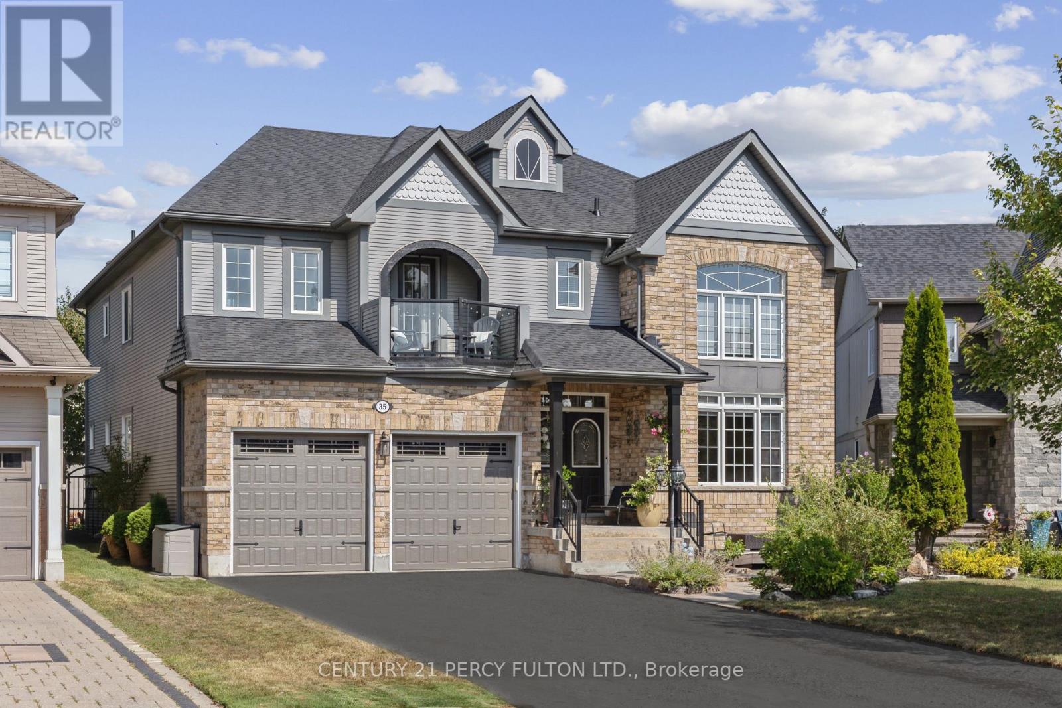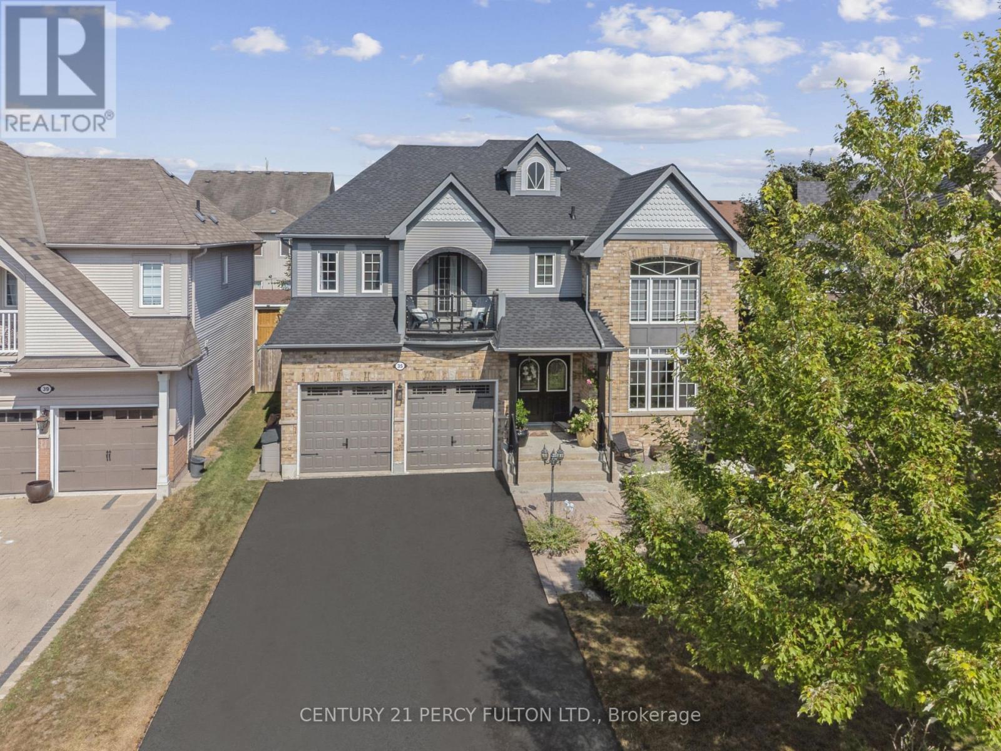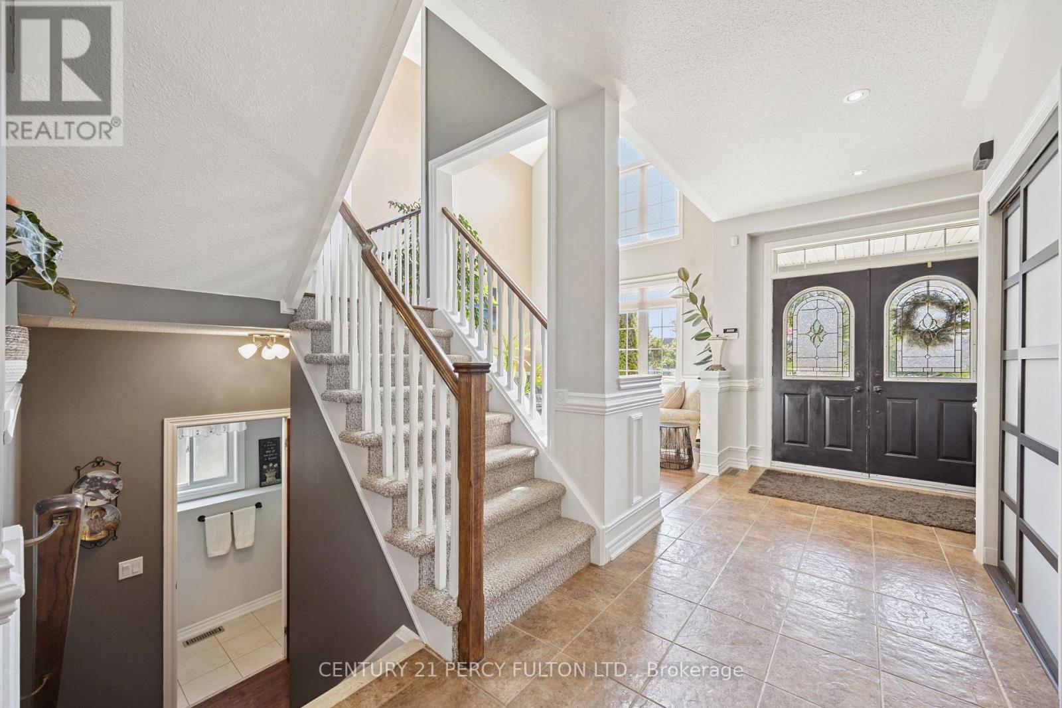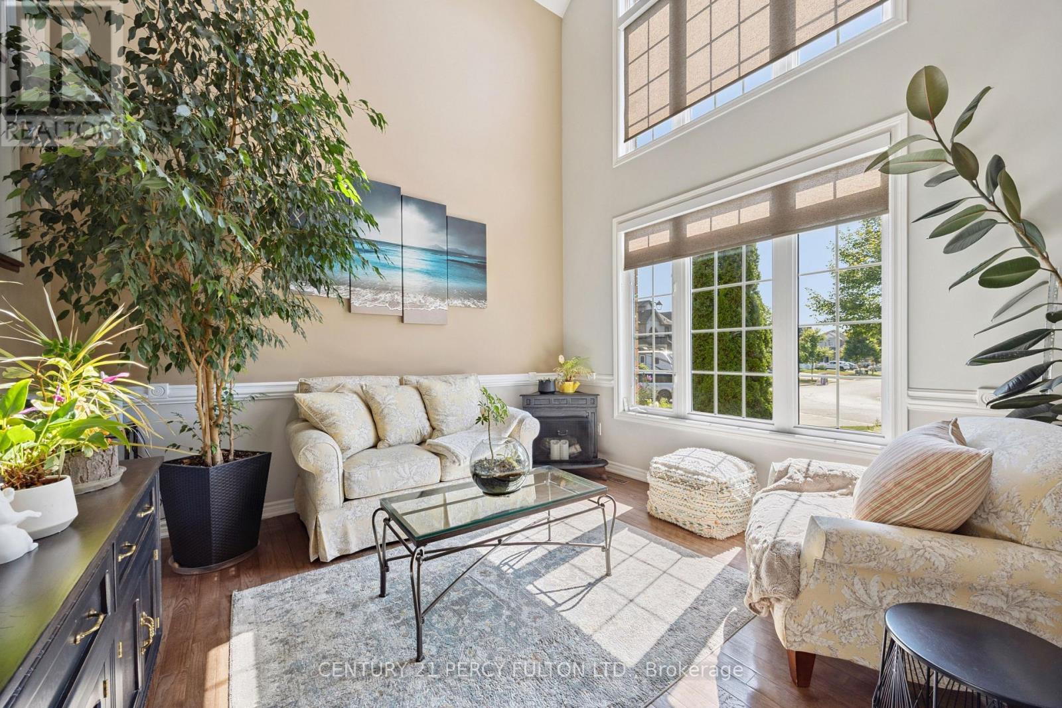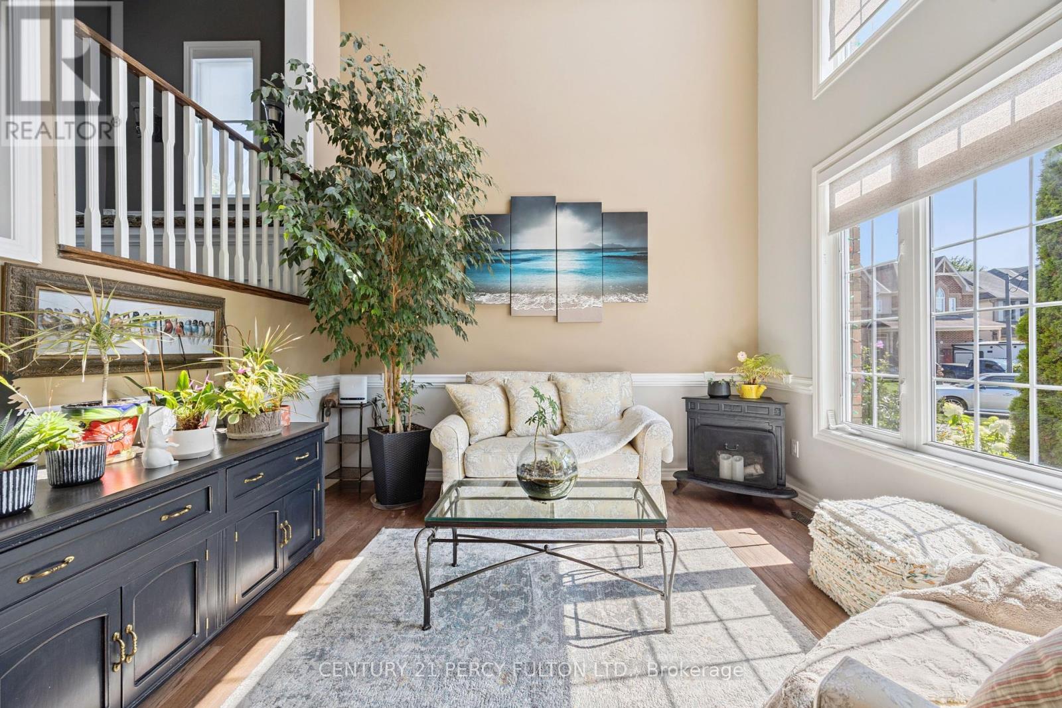35 Jennings Drive Clarington, Ontario L1C 0C2
$1,164,400
Welcome to 35 Jennings Dr! Elegant Executive Living in a Family-Friendly Community! Discover over 4500 sq. ft. of beautifully finished living space in this meticulously updated executive home, located in one of Bowmanville's most desirable neighbourhoods! Designed with both style & functionality in mind, this residence offers a seamless blend of open-concept living, luxurious finishes, and exceptional outdoor amenities. Step inside to a sun-filled main floor where soaring cathedral ceilings in the living rm create a grand yet inviting atmosphere. Enjoy a cozy family rm with a gas fireplace, perfect for relaxing evenings, and a separate den w/ French doors, ideal for working from home in privacy. The formal dining rm features a coffered ceiling, perfect for hosting elegant gatherings. The renovated eat-in kitchen is a true chefs delight, boasting quartz counters, a centre island with seating, gas stove, coffee bar, and stainless steel appliances. From here, walk out to your private backyard oasis complete with 8 person hot tub, gazebo, and mature landscaping for ultimate privacy. Upstairs, the oversized primary retreat impresses with dual walk-in closets and a spa-inspired five-piece ensuite featuring a soaker tub, vanity, and built-ins! Additional bedrooms are generously sized with double closets. The finished lower level expands your living options with a spacious in-law suite with separate laundry, an ideal multigenerational home! Complete with living room, kitchen, bedroom and bathroom! Abundant storage! Additional highlights include an upgraded 200-amp electrical panel, main floor laundry, C/V, A/C, garage access and, lots of parking! Set in a quiet, family-friendly area close to parks, schools, shopping, and transit, this beautifully maintained home offers the perfect balance of elegance, comfort, and convenience. Experience refined Bowmanville living! Welcome home to 35 Jennings Drive! (id:60365)
Property Details
| MLS® Number | E12339286 |
| Property Type | Single Family |
| Community Name | Bowmanville |
| AmenitiesNearBy | Park, Public Transit, Schools |
| Features | Gazebo, In-law Suite |
| ParkingSpaceTotal | 8 |
| Structure | Deck, Patio(s), Shed |
Building
| BathroomTotal | 5 |
| BedroomsAboveGround | 4 |
| BedroomsBelowGround | 2 |
| BedroomsTotal | 6 |
| Amenities | Fireplace(s) |
| Appliances | Hot Tub, Garage Door Opener Remote(s), Central Vacuum, Water Heater, Dishwasher, Dryer, Oven, Stove, Washer, Refrigerator |
| BasementDevelopment | Finished |
| BasementType | Full (finished) |
| ConstructionStyleAttachment | Detached |
| CoolingType | Central Air Conditioning |
| ExteriorFinish | Brick, Vinyl Siding |
| FireProtection | Alarm System, Smoke Detectors |
| FireplacePresent | Yes |
| FireplaceTotal | 1 |
| FlooringType | Hardwood, Vinyl, Laminate, Ceramic, Carpeted |
| FoundationType | Concrete |
| HalfBathTotal | 1 |
| HeatingFuel | Natural Gas |
| HeatingType | Forced Air |
| StoriesTotal | 2 |
| SizeInterior | 3000 - 3500 Sqft |
| Type | House |
| UtilityWater | Municipal Water |
Parking
| Attached Garage | |
| Garage |
Land
| Acreage | No |
| FenceType | Fenced Yard |
| LandAmenities | Park, Public Transit, Schools |
| Sewer | Sanitary Sewer |
| SizeDepth | 104 Ft |
| SizeFrontage | 48 Ft ,2 In |
| SizeIrregular | 48.2 X 104 Ft |
| SizeTotalText | 48.2 X 104 Ft |
Rooms
| Level | Type | Length | Width | Dimensions |
|---|---|---|---|---|
| Second Level | Primary Bedroom | 6.86 m | 3.94 m | 6.86 m x 3.94 m |
| Second Level | Bedroom 2 | 5.24 m | 3.67 m | 5.24 m x 3.67 m |
| Second Level | Bedroom 3 | 4.24 m | 3.77 m | 4.24 m x 3.77 m |
| Second Level | Bedroom 4 | 3.76 m | 3.6 m | 3.76 m x 3.6 m |
| Basement | Bedroom | 3.64 m | 3.48 m | 3.64 m x 3.48 m |
| Basement | Office | 3.53 m | 3.21 m | 3.53 m x 3.21 m |
| Basement | Recreational, Games Room | 4.02 m | 3.84 m | 4.02 m x 3.84 m |
| Basement | Kitchen | 3.91 m | 3.42 m | 3.91 m x 3.42 m |
| Basement | Bedroom | 3.86 m | 3.74 m | 3.86 m x 3.74 m |
| Main Level | Living Room | 3.91 m | 3.66 m | 3.91 m x 3.66 m |
| Main Level | Dining Room | 3.81 m | 3.67 m | 3.81 m x 3.67 m |
| Main Level | Kitchen | 4.18 m | 3.92 m | 4.18 m x 3.92 m |
| Main Level | Eating Area | 3.85 m | 2.84 m | 3.85 m x 2.84 m |
| Main Level | Family Room | 5.03 m | 4.41 m | 5.03 m x 4.41 m |
| Main Level | Den | 3.67 m | 3.62 m | 3.67 m x 3.62 m |
Utilities
| Cable | Installed |
| Electricity | Installed |
| Sewer | Installed |
https://www.realtor.ca/real-estate/28721760/35-jennings-drive-clarington-bowmanville-bowmanville
Dawn Brown
Salesperson
87 Old Kingston Rd #201
Ajax, Ontario L1T 3A6
Rosemary S. Brown
Salesperson
87 Old Kingston Rd #201
Ajax, Ontario L1T 3A6

