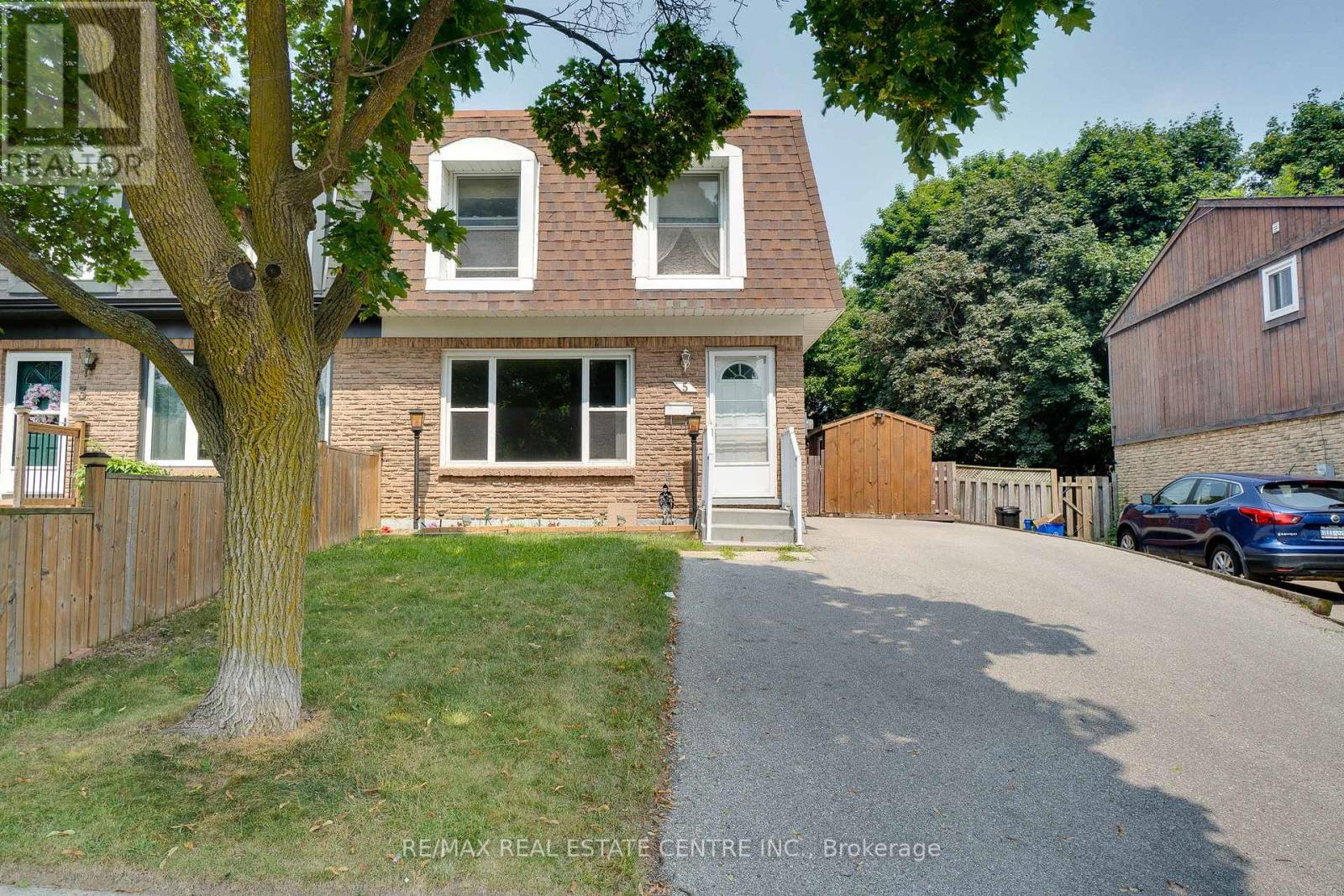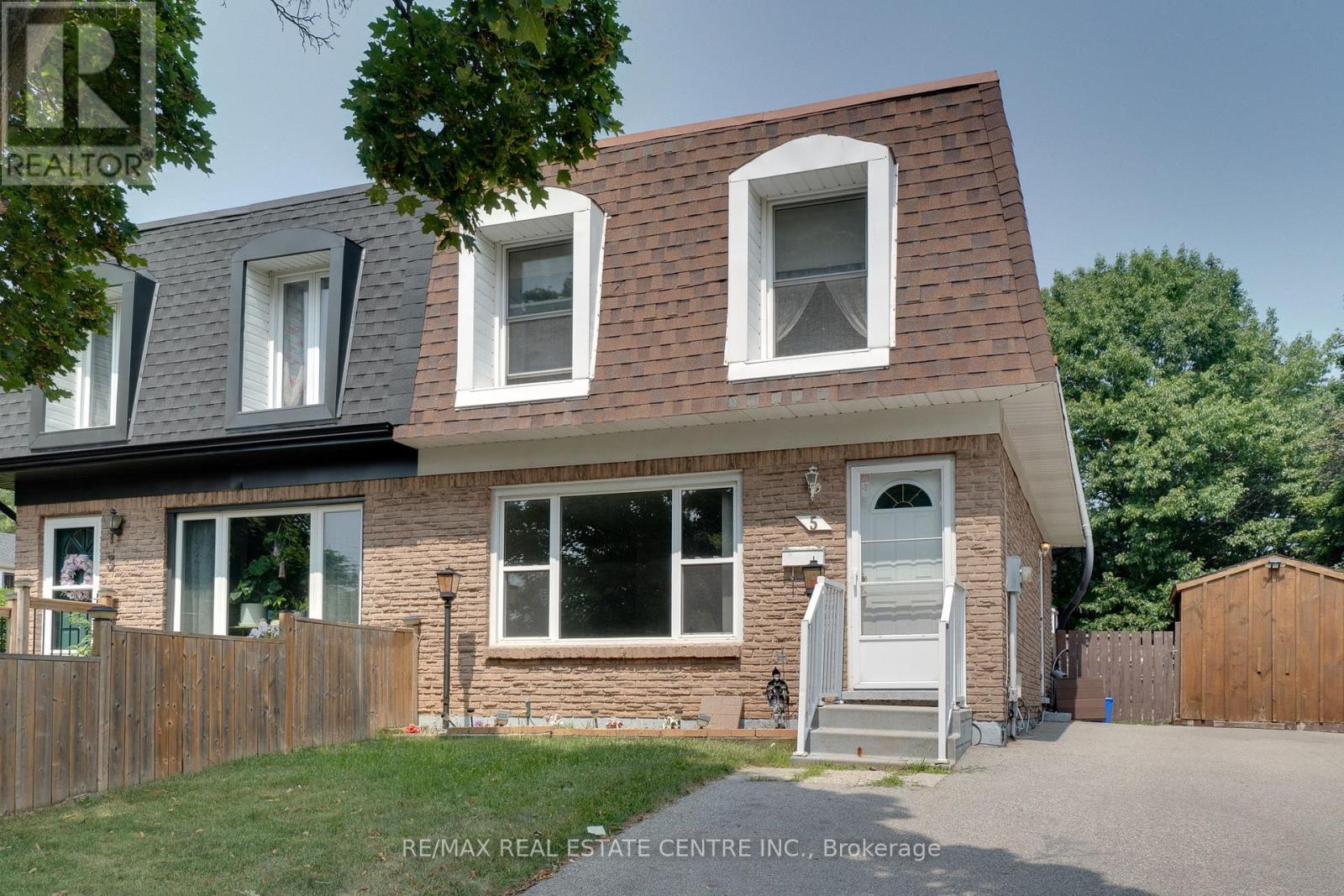5 The Greenway Cambridge, Ontario N1R 6L4
$499,900
First time offered for SALE~ Welcome to this charming 3-bedroom, 1.5-bath semi-detached home, nestled in a quiet, family-friendly neighbourhood with tree-lined streets. With 1,549 square feet of living space including a 625sf partially-finished basement, there's plenty of room to relax, gather, and some finishing touches to make this home your own. Step outside through patio doors to a covered deck and spacious backyard, perfect for weekend gardening, outdoor meals, or simply unwinding. Two handy storage sheds offer extra space for tools and seasonal items, or could be used as a Man Cave /She Shed. Walk to Amici's for an authentic Italian dinner, or to DiPietro's for your groceries. Great School district! Conveniently located just minutes from Shade's Mill Conservation, parks & trails, Hwy #401, public transit, Shopper's, pubs, coffee shoppes, Idea Exchange, and more, this home is a wonderful option for those seeking a comfortable lifestyle in a well-connected community. (id:60365)
Property Details
| MLS® Number | X12337283 |
| Property Type | Single Family |
| AmenitiesNearBy | Hospital, Park, Place Of Worship, Public Transit |
| Features | Cul-de-sac, Conservation/green Belt |
| ParkingSpaceTotal | 4 |
| Structure | Deck |
Building
| BathroomTotal | 2 |
| BedroomsAboveGround | 3 |
| BedroomsTotal | 3 |
| Appliances | Dishwasher, Hood Fan, Stove, Refrigerator |
| BasementType | Full |
| ConstructionStyleAttachment | Semi-detached |
| CoolingType | Central Air Conditioning |
| ExteriorFinish | Brick |
| FoundationType | Poured Concrete |
| HalfBathTotal | 1 |
| HeatingFuel | Natural Gas |
| HeatingType | Forced Air |
| StoriesTotal | 2 |
| SizeInterior | 1100 - 1500 Sqft |
| Type | House |
| UtilityWater | Municipal Water |
Parking
| No Garage |
Land
| Acreage | No |
| LandAmenities | Hospital, Park, Place Of Worship, Public Transit |
| Sewer | Sanitary Sewer |
| SizeDepth | 100 Ft ,2 In |
| SizeFrontage | 31 Ft ,8 In |
| SizeIrregular | 31.7 X 100.2 Ft |
| SizeTotalText | 31.7 X 100.2 Ft |
| ZoningDescription | Rs1 |
Rooms
| Level | Type | Length | Width | Dimensions |
|---|---|---|---|---|
| Second Level | Primary Bedroom | 3.71 m | 3.23 m | 3.71 m x 3.23 m |
| Second Level | Bedroom | 4.57 m | 2.46 m | 4.57 m x 2.46 m |
| Second Level | Bedroom 2 | 3.51 m | 3 m | 3.51 m x 3 m |
| Second Level | Bathroom | 2.16 m | 1.93 m | 2.16 m x 1.93 m |
| Lower Level | Recreational, Games Room | 5.36 m | 5.18 m | 5.36 m x 5.18 m |
| Lower Level | Bathroom | 1.7 m | 1.52 m | 1.7 m x 1.52 m |
| Lower Level | Laundry Room | 3.51 m | 1.8 m | 3.51 m x 1.8 m |
| Main Level | Living Room | 5.36 m | 4.37 m | 5.36 m x 4.37 m |
| Main Level | Kitchen | 4.39 m | 3.33 m | 4.39 m x 3.33 m |
https://www.realtor.ca/real-estate/28717623/5-the-greenway-cambridge
Erik Mitchell
Salesperson
766 Old Hespeler Road #b
Cambridge, Ontario N3H 5L8





































