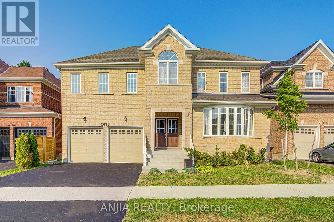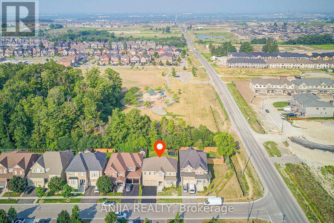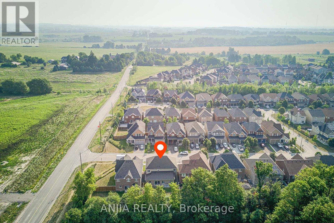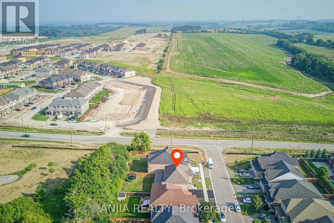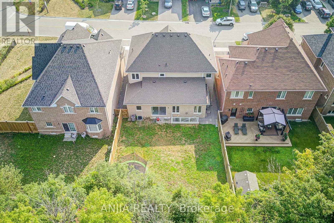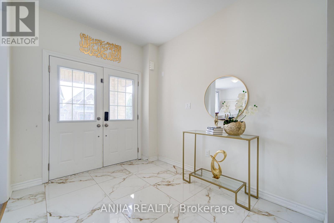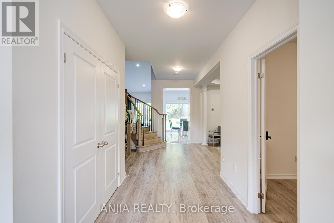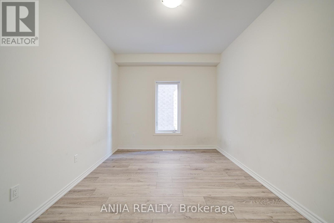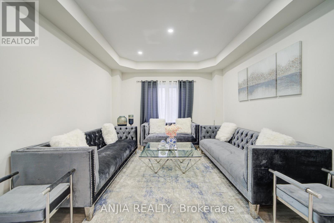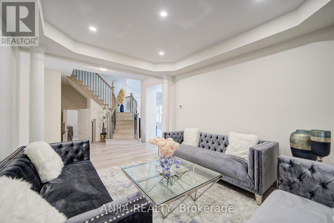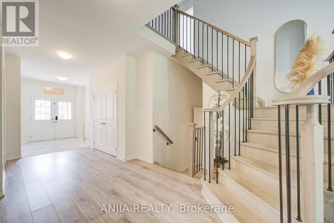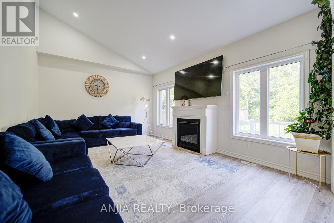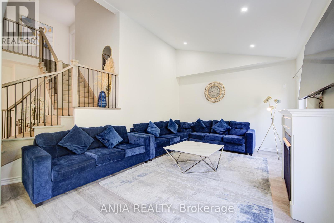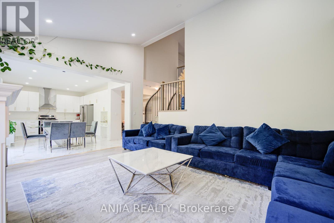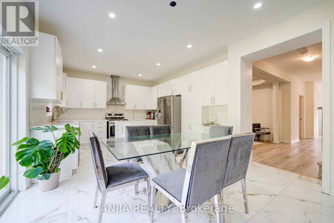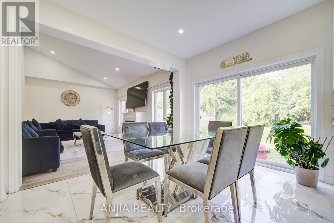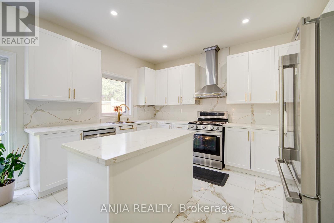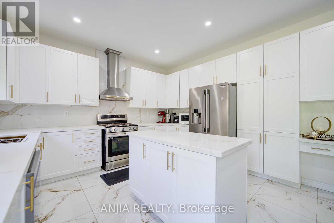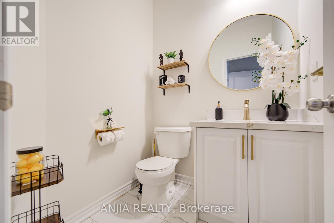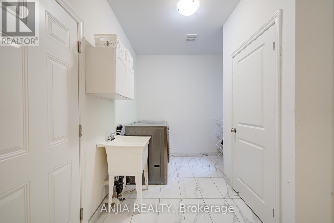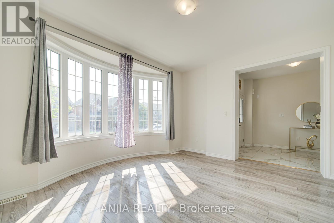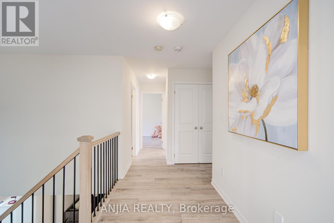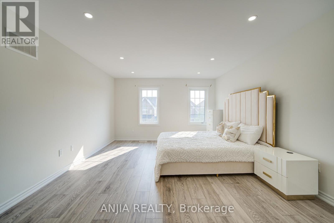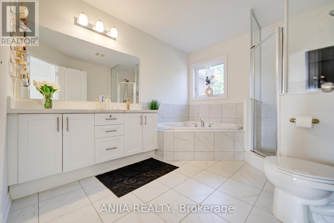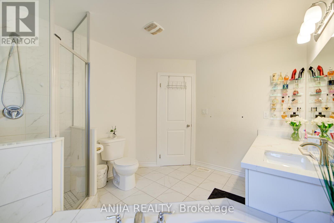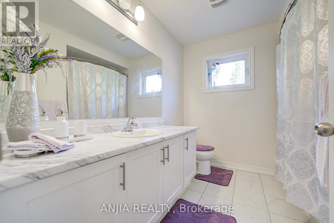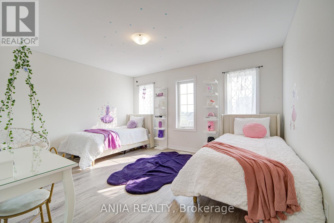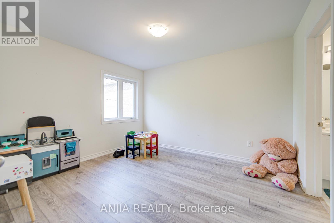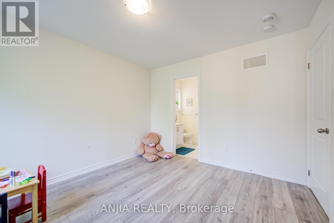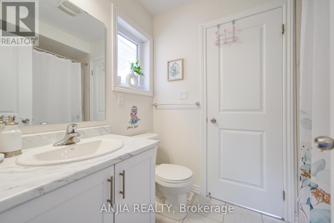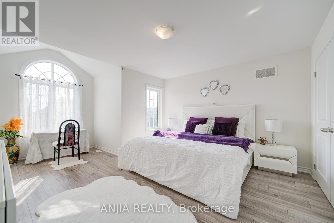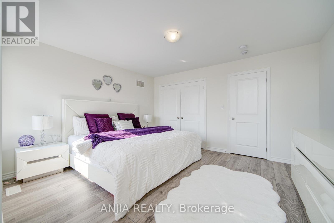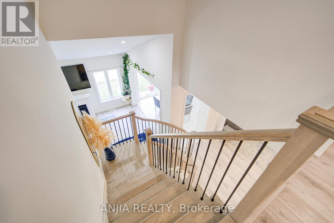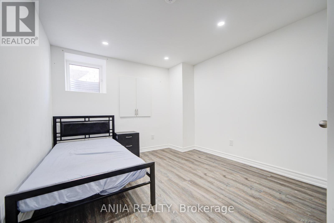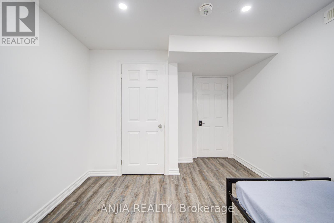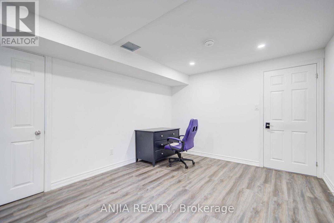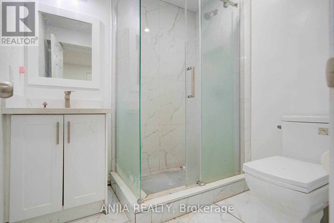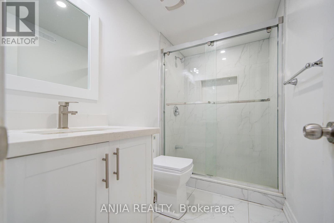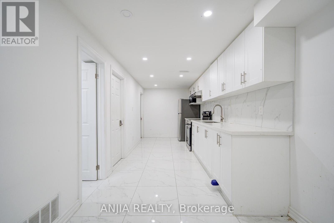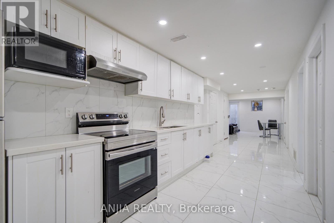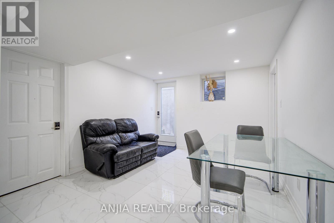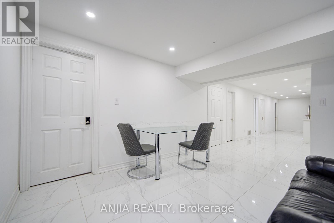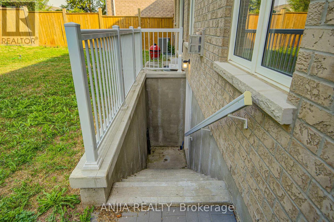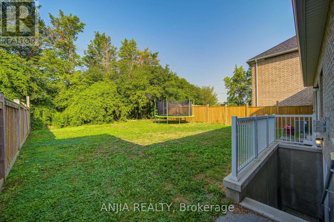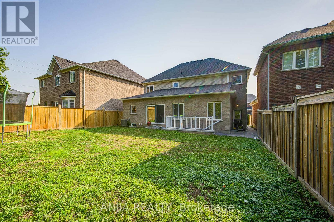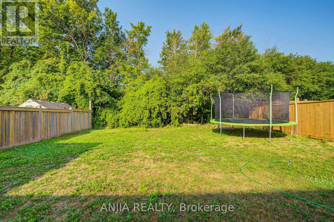2036 Kurelo Drive Oshawa, Ontario L1K 0W7
$1,390,000
Stunning Detached Home With Double Garage In Highly Sought-After North Oshawa! Original Owner. This Fully Renovated Executive Residence Features 4+4 Bedrooms And 6 Bathrooms, Including A Legal Finished Basement With Separate Entrance, 4 Bedrooms, 1 Kitchen, And 2 Full Bathrooms With 2024 Permit! Premium 50Ft X 115Ft Ravine Lot Offering Privacy And Breathtaking Greenspace Views. Functional Layout With Luxury Laminate Flooring Throughout, Smooth Ceilings And Pot Lights On The Main Floor, A Bright Main-Floor Office, And A Spacious Formal Dining Room. The Gourmet Kitchen Is Upgraded With A Quartz Central Island, Quartz Countertops, Ceramic Backsplash, And Premium Appliances Overlooking The Open-Concept Family Room. Freshly Painted And Move-In Ready! Oversized Backyard With Stylish Privacy Screens. 2 Garage Parking + 2 Driveway Spots. A Rare Opportunity To Own A Turn-Key Home With Legal Income Potential In One Of Oshawas Best Communities! (id:60365)
Property Details
| MLS® Number | E12337680 |
| Property Type | Single Family |
| Community Name | Taunton |
| EquipmentType | Water Heater |
| Features | Carpet Free |
| ParkingSpaceTotal | 4 |
| RentalEquipmentType | Water Heater |
Building
| BathroomTotal | 6 |
| BedroomsAboveGround | 4 |
| BedroomsBelowGround | 4 |
| BedroomsTotal | 8 |
| Appliances | Dishwasher, Dryer, Stove, Washer, Refrigerator |
| BasementDevelopment | Finished |
| BasementFeatures | Separate Entrance |
| BasementType | N/a (finished) |
| ConstructionStyleAttachment | Detached |
| CoolingType | Central Air Conditioning |
| ExteriorFinish | Brick |
| FireplacePresent | Yes |
| FlooringType | Ceramic, Laminate |
| FoundationType | Concrete |
| HalfBathTotal | 1 |
| HeatingFuel | Natural Gas |
| HeatingType | Forced Air |
| StoriesTotal | 2 |
| SizeInterior | 3000 - 3500 Sqft |
| Type | House |
| UtilityWater | Municipal Water |
Parking
| Garage |
Land
| Acreage | No |
| Sewer | Sanitary Sewer |
| SizeDepth | 115 Ft ,8 In |
| SizeFrontage | 50 Ft |
| SizeIrregular | 50 X 115.7 Ft |
| SizeTotalText | 50 X 115.7 Ft |
Rooms
| Level | Type | Length | Width | Dimensions |
|---|---|---|---|---|
| Second Level | Primary Bedroom | 4.05 m | 5.61 m | 4.05 m x 5.61 m |
| Second Level | Bedroom 2 | 4.27 m | 3.66 m | 4.27 m x 3.66 m |
| Second Level | Bedroom 3 | 4.39 m | 3.66 m | 4.39 m x 3.66 m |
| Second Level | Bedroom 4 | 3.35 m | 3.66 m | 3.35 m x 3.66 m |
| Basement | Kitchen | 3.47 m | 2.92 m | 3.47 m x 2.92 m |
| Basement | Living Room | 2.92 m | 1.97 m | 2.92 m x 1.97 m |
| Basement | Bedroom | 3.35 m | 2.92 m | 3.35 m x 2.92 m |
| Basement | Bedroom | 3.35 m | 2.92 m | 3.35 m x 2.92 m |
| Basement | Bedroom | 1.97 m | 1.5 m | 1.97 m x 1.5 m |
| Basement | Bedroom | 1.97 m | 1.5 m | 1.97 m x 1.5 m |
| Main Level | Kitchen | 3.05 m | 3.96 m | 3.05 m x 3.96 m |
| Main Level | Eating Area | 2.93 m | 3.05 m | 2.93 m x 3.05 m |
| Main Level | Office | 4.27 m | 3.05 m | 4.27 m x 3.05 m |
| Main Level | Dining Room | 4.39 m | 3.66 m | 4.39 m x 3.66 m |
| Main Level | Family Room | 5.33 m | 3.96 m | 5.33 m x 3.96 m |
| Main Level | Living Room | 4.57 m | 3.66 m | 4.57 m x 3.66 m |
https://www.realtor.ca/real-estate/28718207/2036-kurelo-drive-oshawa-taunton-taunton
Harry Siu
Broker of Record
3601 Hwy 7 #308
Markham, Ontario L3R 0M3
Sara Qiao
Salesperson
3601 Hwy 7 #308
Markham, Ontario L3R 0M3

