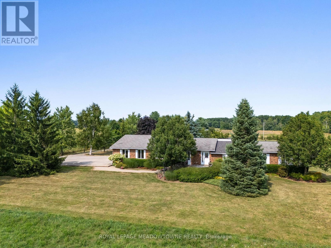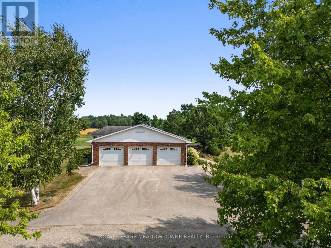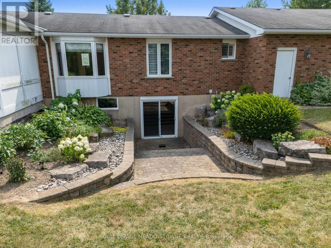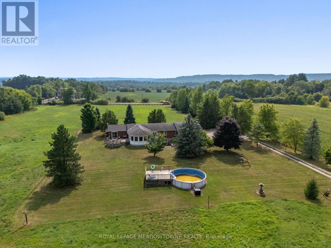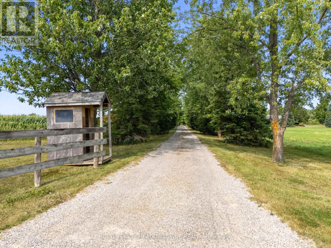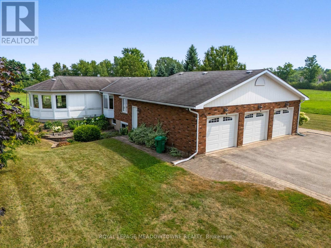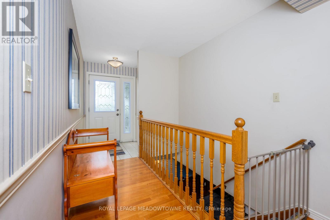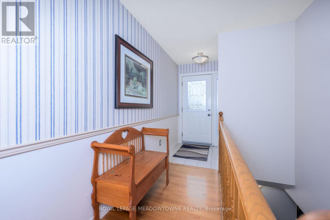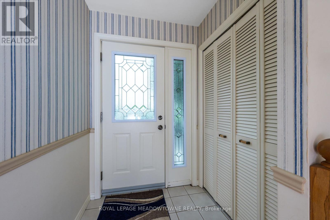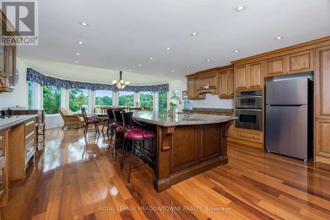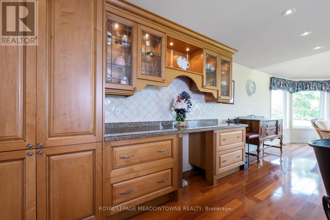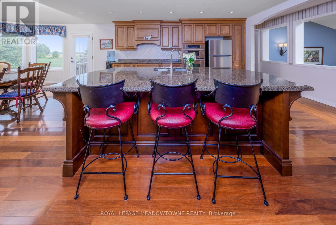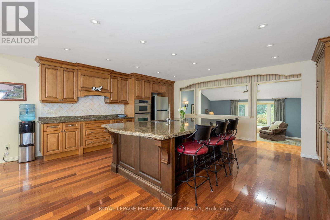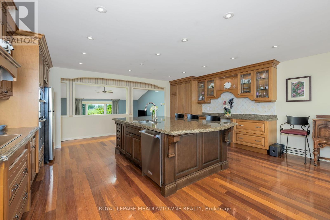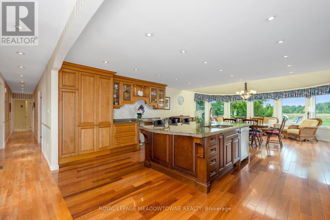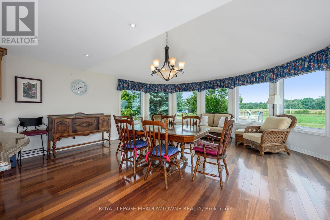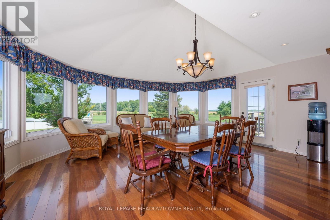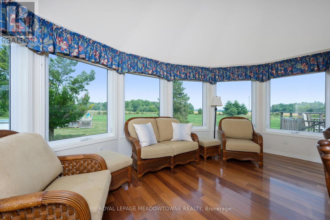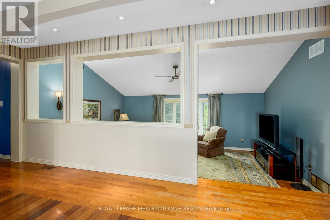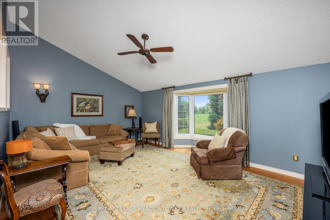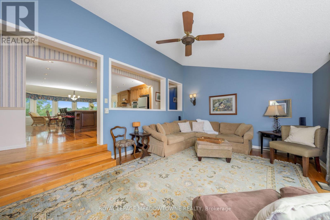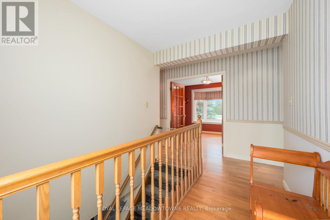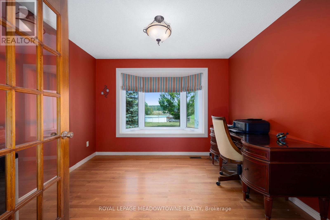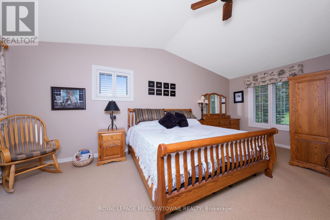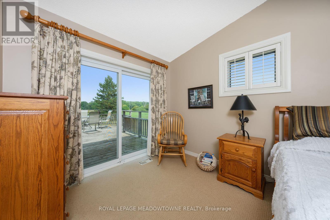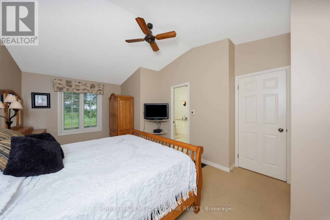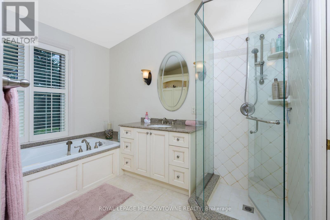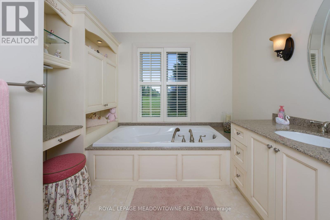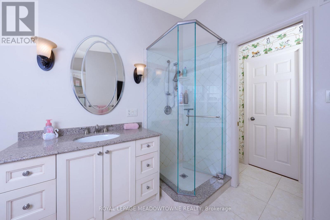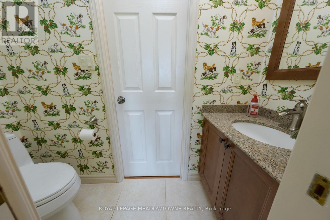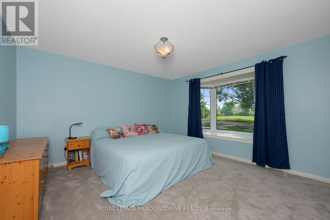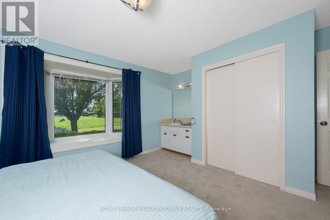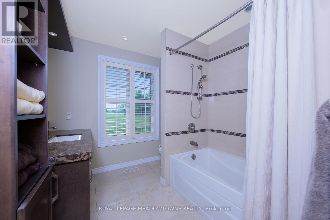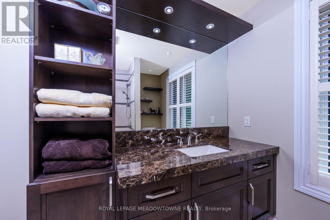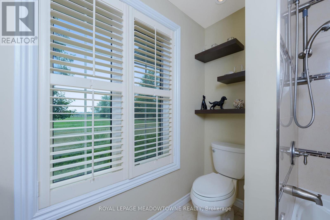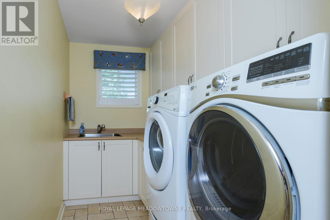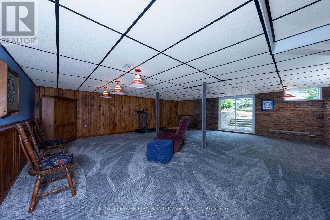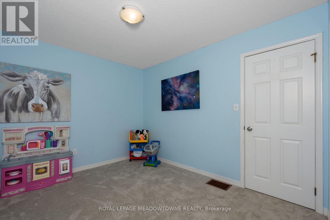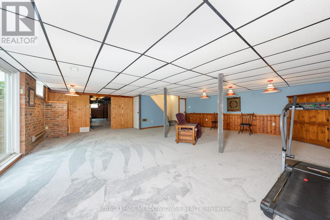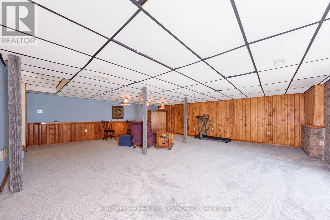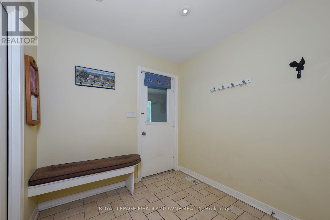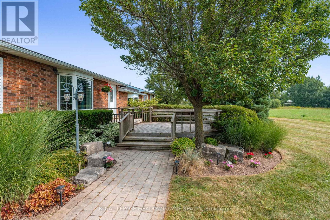13443 Winston Churchill Boulevard Caledon, Ontario L7C 1S4
$4,200,000
Investment! Family Home! Bungalow on 50 Flat acres just north of the proposed Hwy 413. Currently farmed with great possibilities. The 3 bedroom home has a huge, sunfilled kitchen with morning sunrises and a large primary suite with walk-out. Large family room in the lower level with walkout/separate entrance and useable unfinished space. Oversized 3 car garage and Main floor laundry with another entrance. Large 90 x 40 barn easily convertible to a workshop and separate run-in shed which may also be used as a workshop. Home and buildings privately located at the end of a long drive. Conveniently Located close to Brampton and Georgetown. (id:60365)
Property Details
| MLS® Number | W12337846 |
| Property Type | Single Family |
| Community Name | Rural Caledon |
| EquipmentType | Water Heater |
| ParkingSpaceTotal | 43 |
| PoolType | Above Ground Pool |
| RentalEquipmentType | Water Heater |
| Structure | Deck, Paddocks/corralls, Barn, Shed |
Building
| BathroomTotal | 2 |
| BedroomsAboveGround | 3 |
| BedroomsTotal | 3 |
| Appliances | Dishwasher, Dryer, Furniture, Garage Door Opener, Microwave, Stove, Washer, Window Coverings, Refrigerator |
| ArchitecturalStyle | Bungalow |
| BasementDevelopment | Partially Finished |
| BasementType | Full, N/a (partially Finished) |
| ConstructionStyleAttachment | Detached |
| CoolingType | Central Air Conditioning |
| ExteriorFinish | Brick |
| FireplacePresent | Yes |
| FoundationType | Block |
| HeatingFuel | Electric |
| HeatingType | Forced Air |
| StoriesTotal | 1 |
| SizeInterior | 2000 - 2500 Sqft |
| Type | House |
Parking
| Garage |
Land
| Acreage | Yes |
| Sewer | Septic System |
| SizeFrontage | 708 Ft ,9 In |
| SizeIrregular | 708.8 Ft |
| SizeTotalText | 708.8 Ft|50 - 100 Acres |
Rooms
| Level | Type | Length | Width | Dimensions |
|---|---|---|---|---|
| Basement | Family Room | 8.02 m | 8.06 m | 8.02 m x 8.06 m |
| Basement | Recreational, Games Room | Measurements not available | ||
| Basement | Workshop | Measurements not available | ||
| Main Level | Kitchen | 9.53 m | 5.76 m | 9.53 m x 5.76 m |
| Main Level | Living Room | 3.94 m | 5.82 m | 3.94 m x 5.82 m |
| Main Level | Office | 3.36 m | 2.93 m | 3.36 m x 2.93 m |
| Main Level | Primary Bedroom | 6.52 m | 3.57 m | 6.52 m x 3.57 m |
| Main Level | Bedroom 2 | 3.94 m | 3.8 m | 3.94 m x 3.8 m |
| Main Level | Bedroom 3 | 3.51 m | 2.93 m | 3.51 m x 2.93 m |
https://www.realtor.ca/real-estate/28718750/13443-winston-churchill-boulevard-caledon-rural-caledon
Paul Richardson
Salesperson
324 Guelph Street Suite 12
Georgetown, Ontario L7G 4B5


