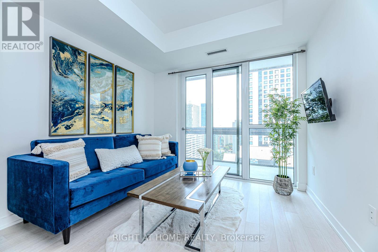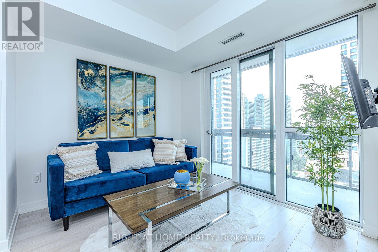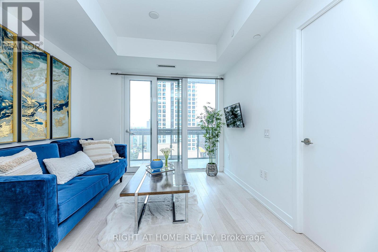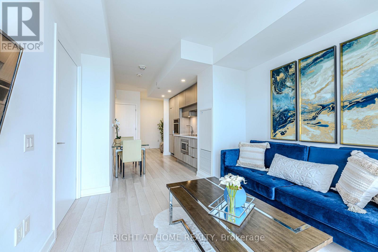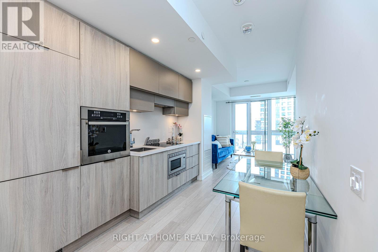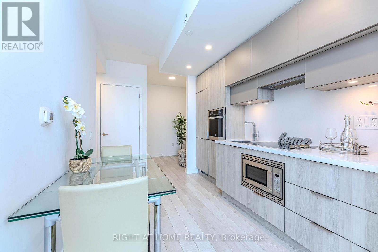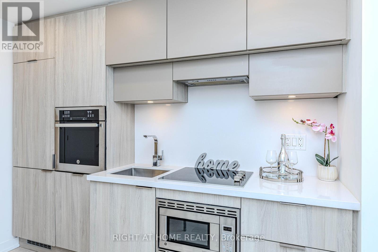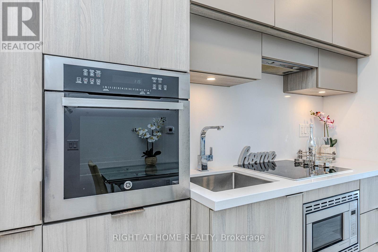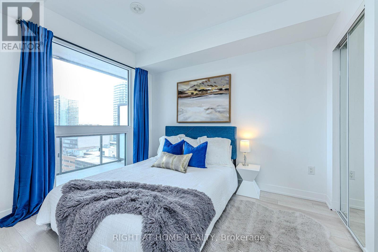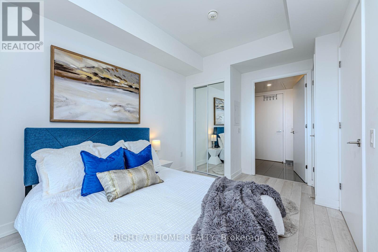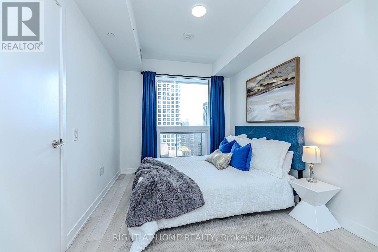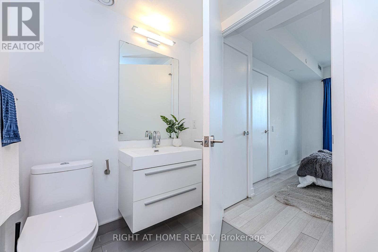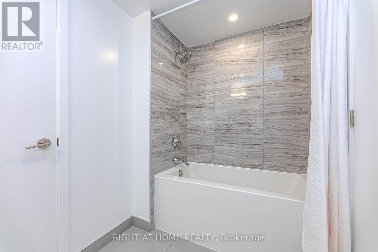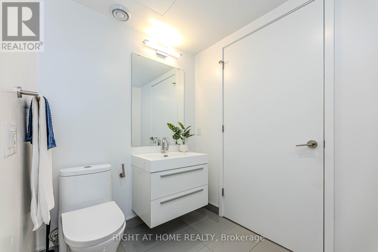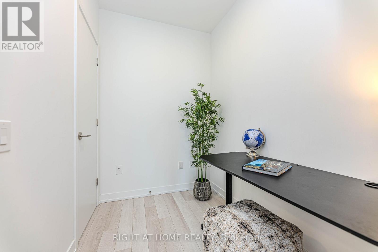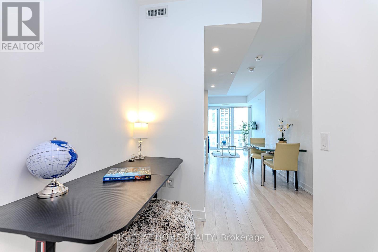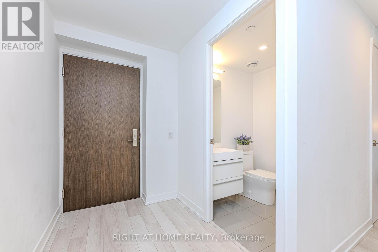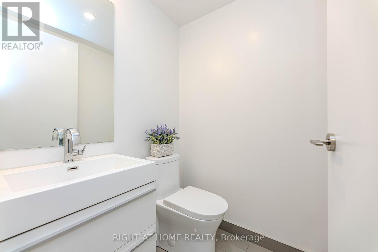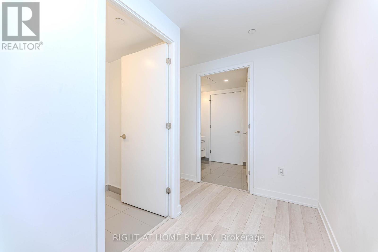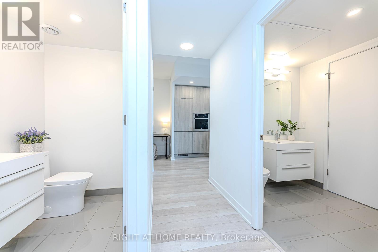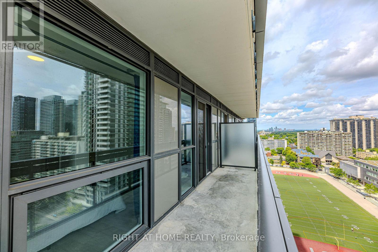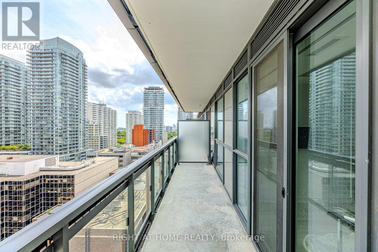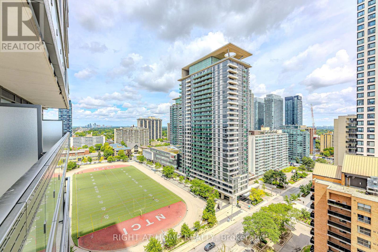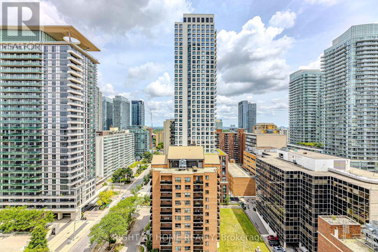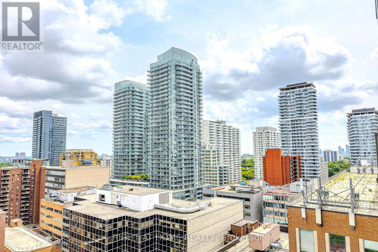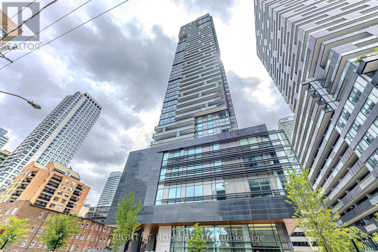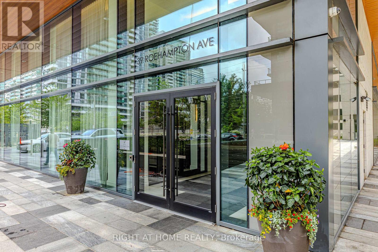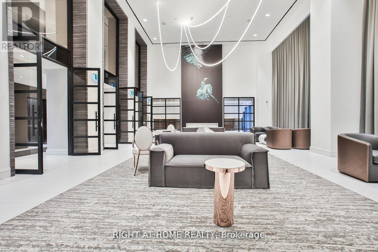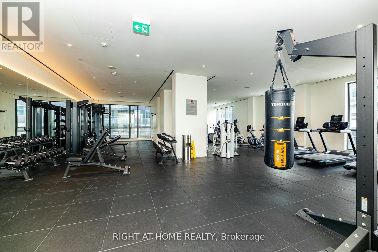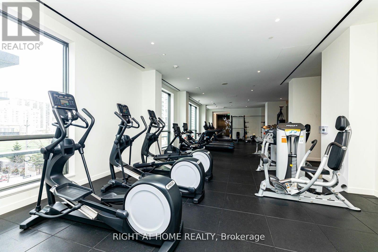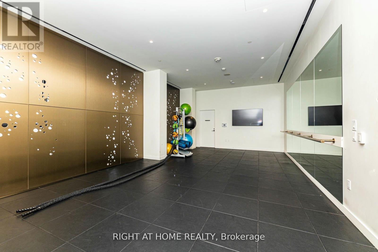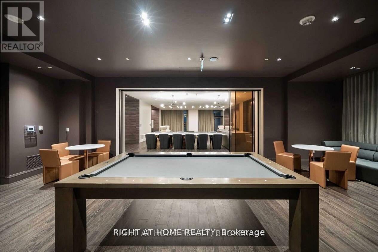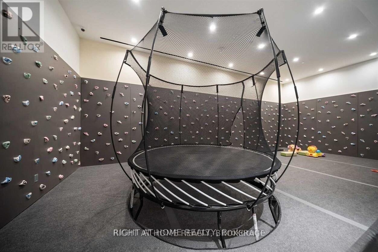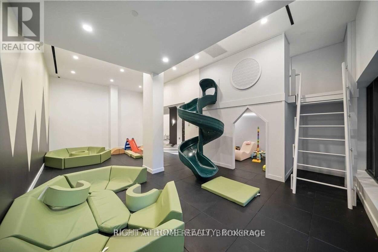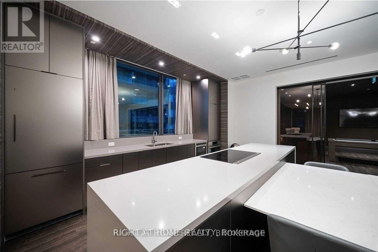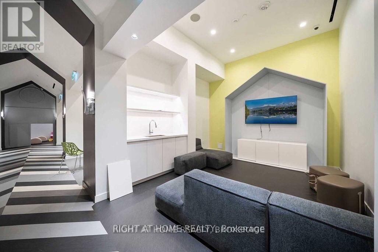1301 - 39 Roehampton Avenue Toronto, Ontario M4P 0G1
$589,985Maintenance, Common Area Maintenance, Insurance
$425.25 Monthly
Maintenance, Common Area Maintenance, Insurance
$425.25 MonthlyWelcome to this thoughtfully designed, wheelchair-accessible 1 bedroom + den, 2 bathroom suite in the highly coveted E2 Condos, nestled in the heart of Midtown Toronto's vibrant Yonge & Eglinton neighborhood. Wake up to serene morning sunrises on your private east-facing balcony, and enjoy a functional open-concept layout perfect for modern living. The den offers flexibility as a home office, study area, or even a place for guests to spend the night. Soaring 9-foot ceilings and floor-to-ceiling windows flood the home with natural light, beautifully complemented by sleek white laminate flooring. The modern kitchen is both elegant and efficient, featuring stainless steel appliances, paneled full-size fridge and dishwasher, and contemporary cabinetry. Live just steps away from trendy cafes, fine dining, boutique shops, lush green parks, top-rated schools & so much more! With soon-to-be direct underground access to both the TTC subway and the upcoming Eglinton LRT, commuting couldn't be easier. Enjoy a plethora of premium amenities including: a 24-hour concierge, fully equipped fitness center, yoga studio, pet spa, party room, business lounge with Wi-Fi, outdoor theatre, BBQ patio, games room, and even an indoor kids' playground. Boasting a near-perfect Walk Score of 98, this location is truly a walkers paradise. Don't miss your chance to own in one of Toronto's most sought-after communities and to call this show stopper, your next dream home! (id:60365)
Property Details
| MLS® Number | C12337560 |
| Property Type | Single Family |
| Neigbourhood | Don Valley West |
| Community Name | Mount Pleasant West |
| CommunityFeatures | Pet Restrictions |
| Features | Balcony, Carpet Free, In Suite Laundry |
Building
| BathroomTotal | 2 |
| BedroomsAboveGround | 1 |
| BedroomsBelowGround | 1 |
| BedroomsTotal | 2 |
| Age | 0 To 5 Years |
| CoolingType | Central Air Conditioning |
| ExteriorFinish | Concrete |
| FlooringType | Laminate, Tile |
| HalfBathTotal | 1 |
| HeatingFuel | Natural Gas |
| HeatingType | Forced Air |
| SizeInterior | 600 - 699 Sqft |
| Type | Apartment |
Parking
| No Garage |
Land
| Acreage | No |
Rooms
| Level | Type | Length | Width | Dimensions |
|---|---|---|---|---|
| Main Level | Living Room | 3.17 m | 2.74 m | 3.17 m x 2.74 m |
| Main Level | Dining Room | 3.78 m | 2 m | 3.78 m x 2 m |
| Main Level | Kitchen | 3.78 m | 2 m | 3.78 m x 2 m |
| Main Level | Bedroom | 3.41 m | 2.8 m | 3.41 m x 2.8 m |
| Main Level | Den | 2.19 m | 1.8 m | 2.19 m x 1.8 m |
| Main Level | Bathroom | 1.52 m | 1.52 m | 1.52 m x 1.52 m |
| Main Level | Laundry Room | 1 m | 1 m | 1 m x 1 m |
Nick Pavlov
Salesperson
5111 New Street, Suite 106
Burlington, Ontario L7L 1V2
Inna Balandina
Broker
5111 New Street Unit 104
Burlington, Ontario L7L 1V2

