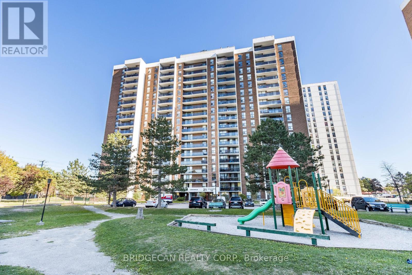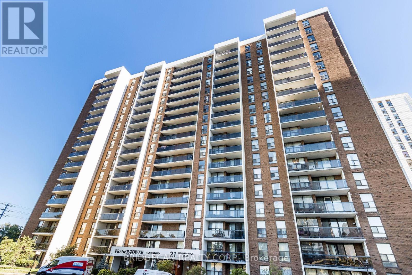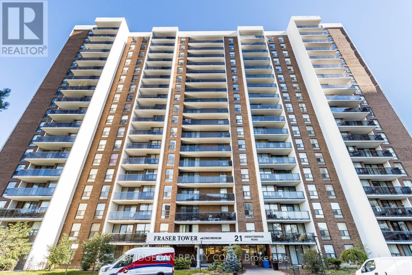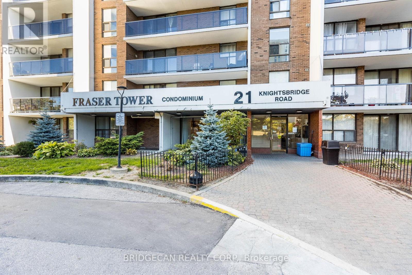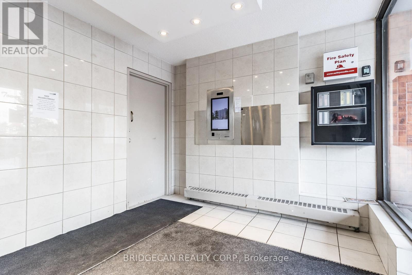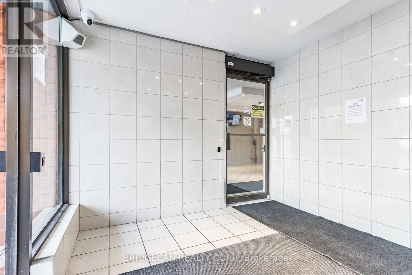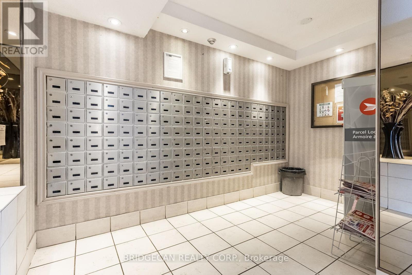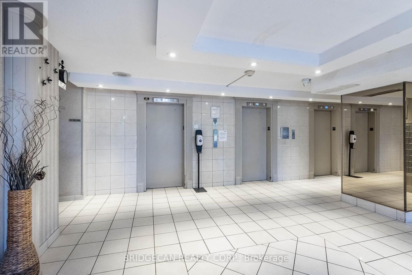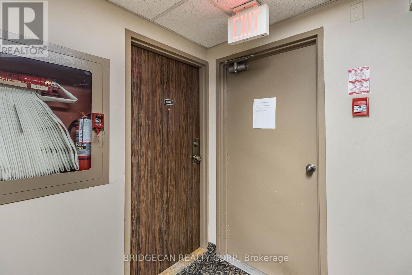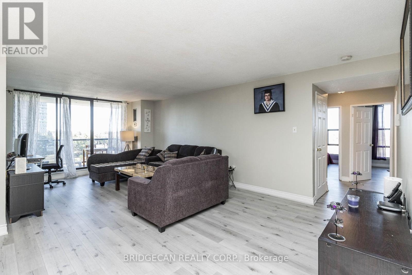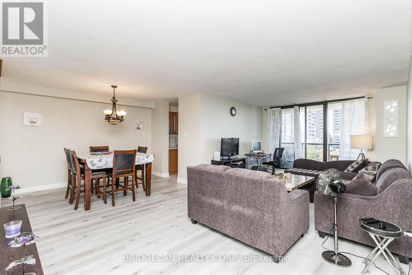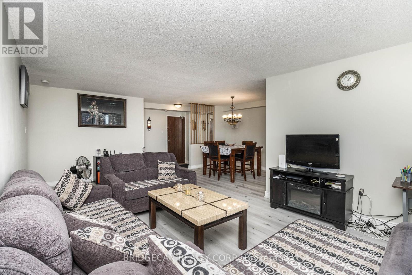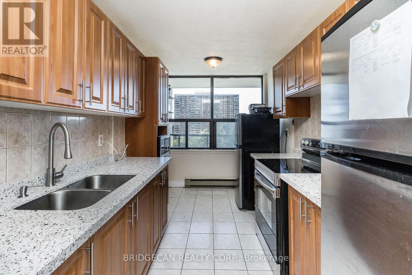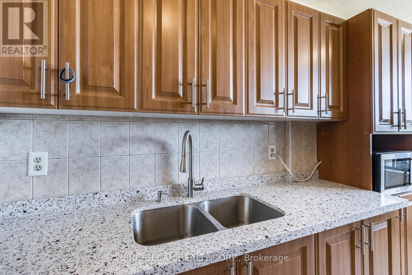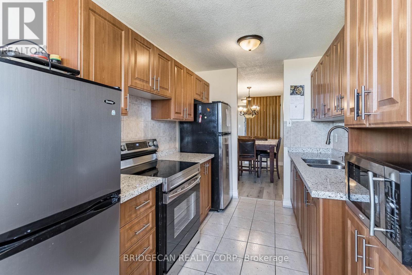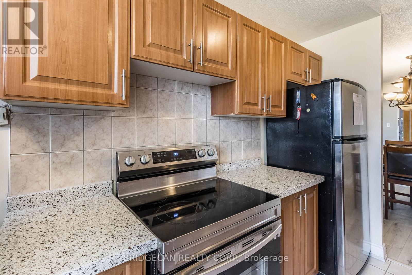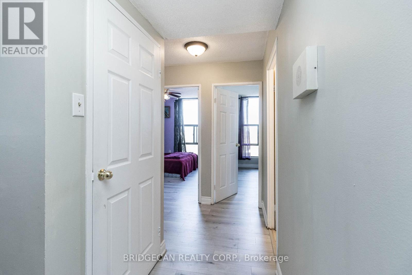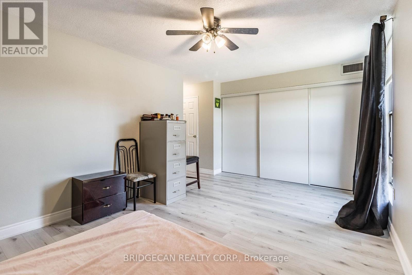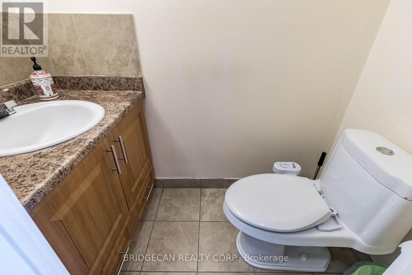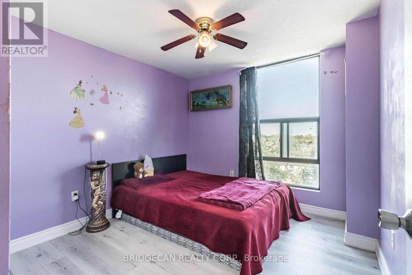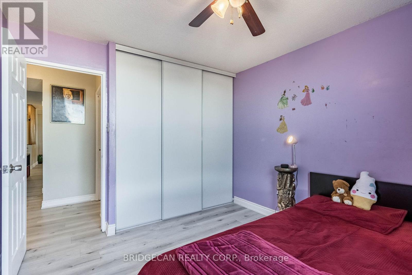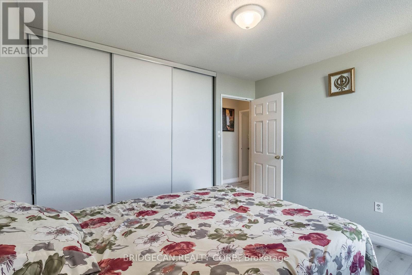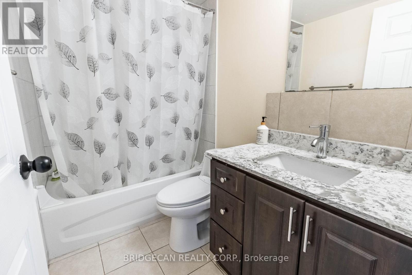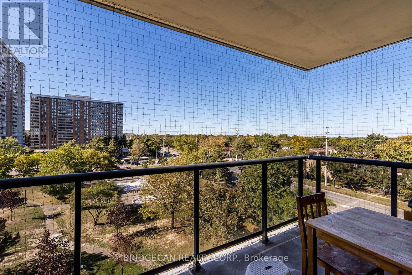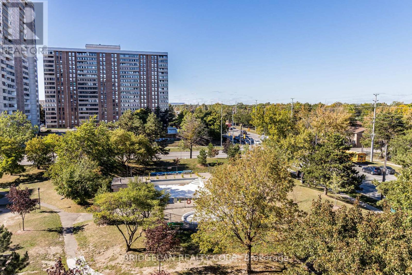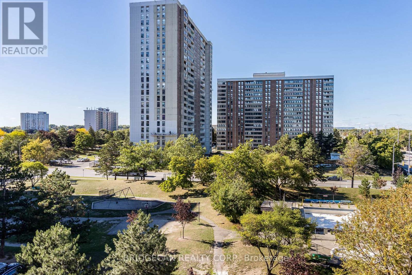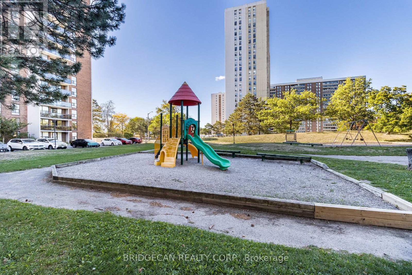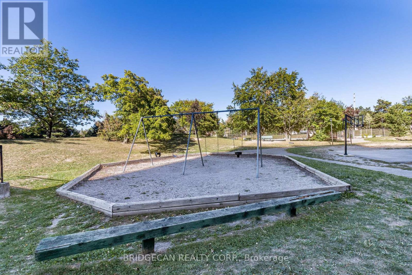602 - 21 Knightsbridge Road Brampton, Ontario L6T 3Y1
3 Bedroom
2 Bathroom
1200 - 1399 sqft
Fireplace
Outdoor Pool
Central Air Conditioning
Forced Air
$519,900Maintenance, Heat, Water, Insurance, Parking, Common Area Maintenance, Electricity
$792 Monthly
Maintenance, Heat, Water, Insurance, Parking, Common Area Maintenance, Electricity
$792 MonthlyExcellent Location!!! Very Spacious 3 Bedroom, 2 Washroom Corner Suite,Very Well Maintained, Recently Updated Washrooms, Quartz Counter Top Kitchen W/Eat -In- Area, Open Concept Living & Dining Room W/Walk Out Balcony. Large Bedrooms & Tons Of Storage Space,New closet doors.Freshly Painted, Newly Installed Vinyl plank Floors Through-Out,No Carpet. Steps To Bramalea City Center, Brampton Library, Chinguacousy Park, Grocery Store, Gym, W/I Clinic , Hwy 407,410, Go Station & Much more! (id:60365)
Property Details
| MLS® Number | W12336411 |
| Property Type | Single Family |
| Community Name | Queen Street Corridor |
| AmenitiesNearBy | Hospital, Park, Place Of Worship, Public Transit |
| CommunityFeatures | Pet Restrictions |
| Features | Elevator, Balcony, Carpet Free |
| ParkingSpaceTotal | 1 |
| PoolType | Outdoor Pool |
| ViewType | View, City View |
Building
| BathroomTotal | 2 |
| BedroomsAboveGround | 3 |
| BedroomsTotal | 3 |
| Amenities | Party Room, Visitor Parking, Fireplace(s) |
| Appliances | Hood Fan, Stove, Window Coverings, Refrigerator |
| CoolingType | Central Air Conditioning |
| ExteriorFinish | Brick |
| FireplacePresent | Yes |
| FireplaceTotal | 1 |
| HalfBathTotal | 1 |
| HeatingFuel | Natural Gas |
| HeatingType | Forced Air |
| SizeInterior | 1200 - 1399 Sqft |
| Type | Apartment |
Parking
| Underground | |
| Garage |
Land
| Acreage | No |
| LandAmenities | Hospital, Park, Place Of Worship, Public Transit |
Rooms
| Level | Type | Length | Width | Dimensions |
|---|---|---|---|---|
| Main Level | Foyer | 1.83 m | 0.91 m | 1.83 m x 0.91 m |
| Main Level | Kitchen | 4.09 m | 2.44 m | 4.09 m x 2.44 m |
| Main Level | Dining Room | 3.66 m | 2.44 m | 3.66 m x 2.44 m |
| Main Level | Family Room | 7.01 m | 3.66 m | 7.01 m x 3.66 m |
| Main Level | Bedroom | 5.49 m | 3.35 m | 5.49 m x 3.35 m |
| Main Level | Bedroom 2 | 3.35 m | 3.35 m | 3.35 m x 3.35 m |
| Main Level | Bedroom 3 | 3.35 m | 3.05 m | 3.35 m x 3.05 m |
| Main Level | Bathroom | 2.44 m | 1.52 m | 2.44 m x 1.52 m |
| Main Level | Bathroom | 1.65 m | 0.74 m | 1.65 m x 0.74 m |
| Main Level | Other | 2.44 m | 1.52 m | 2.44 m x 1.52 m |
Jaswinder Singh Ghuman
Broker
Bridgecan Realty Corp.
398 Mohawk Road East #1a
Hamilton, Ontario L8V 2H7
398 Mohawk Road East #1a
Hamilton, Ontario L8V 2H7

