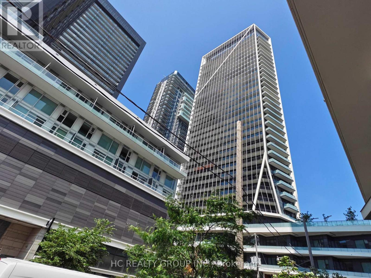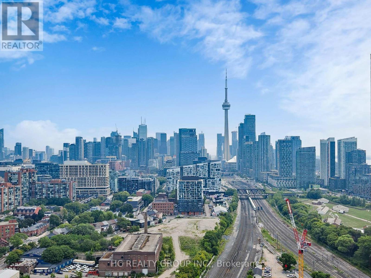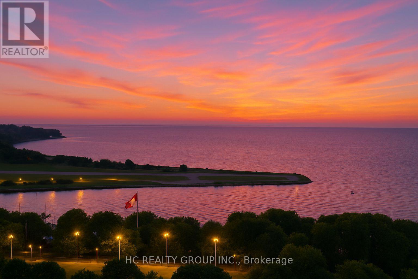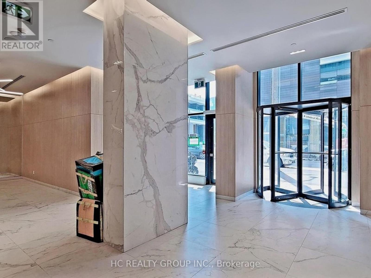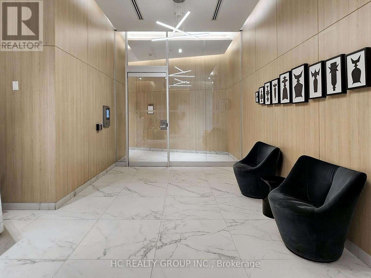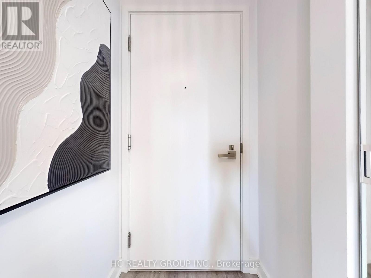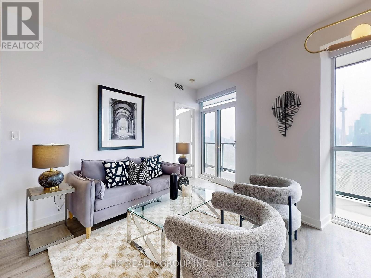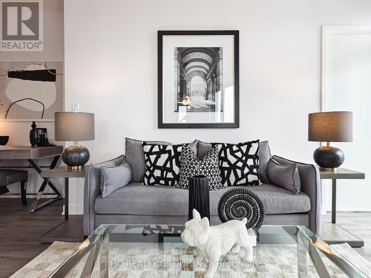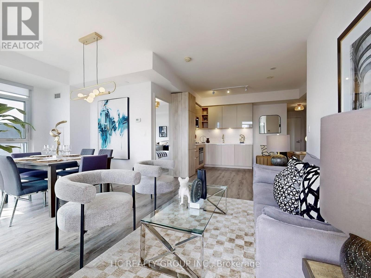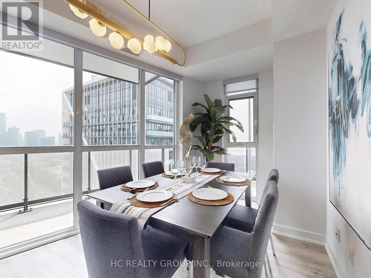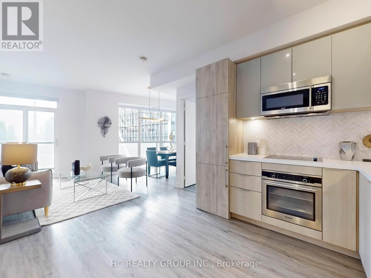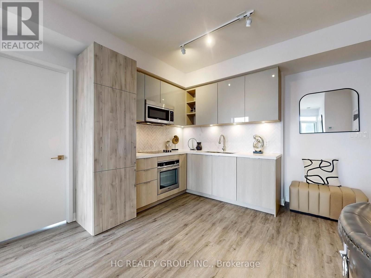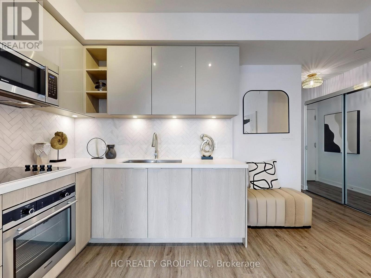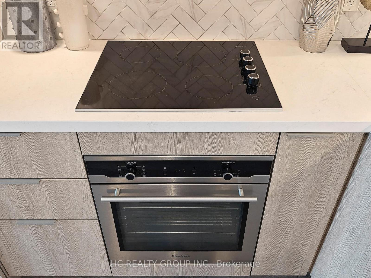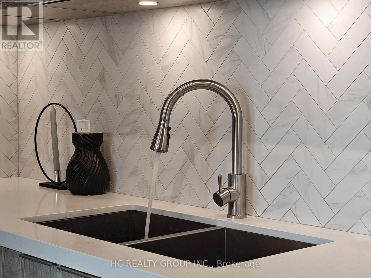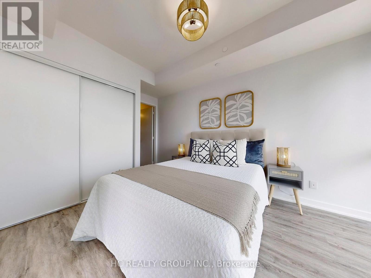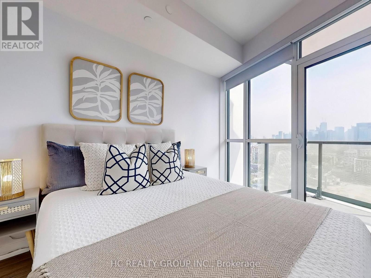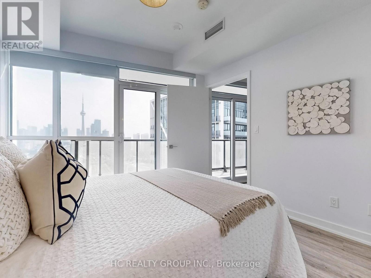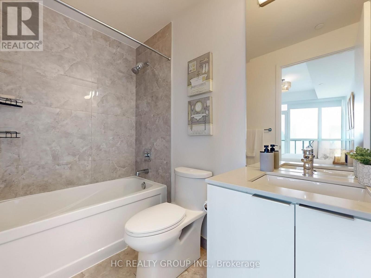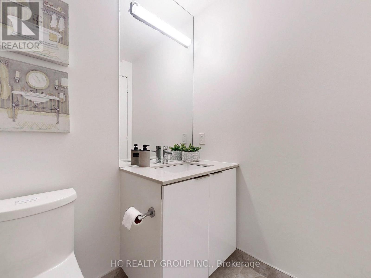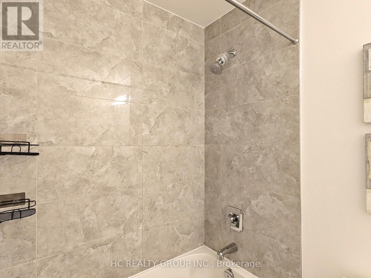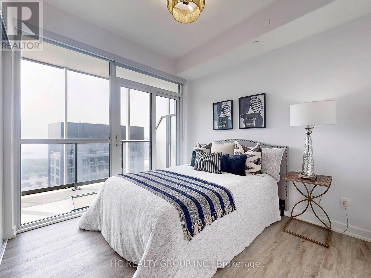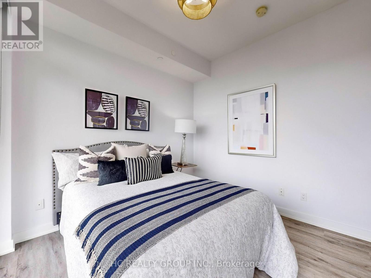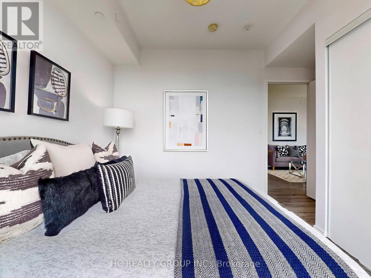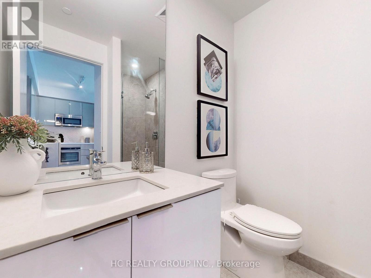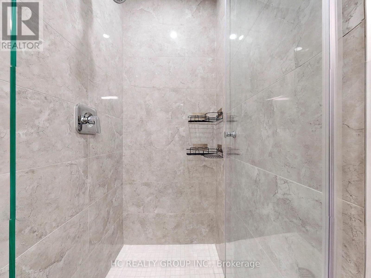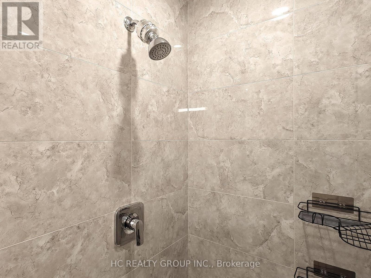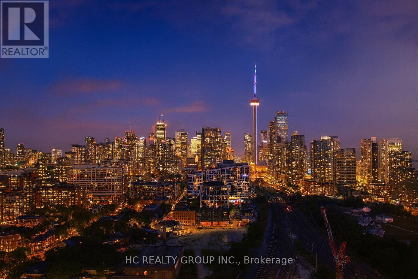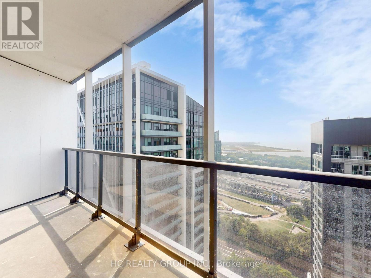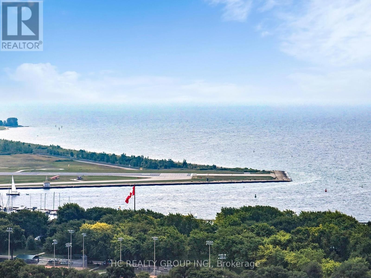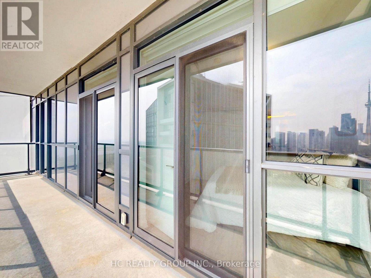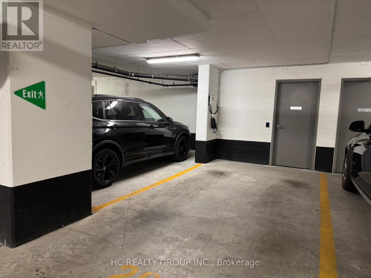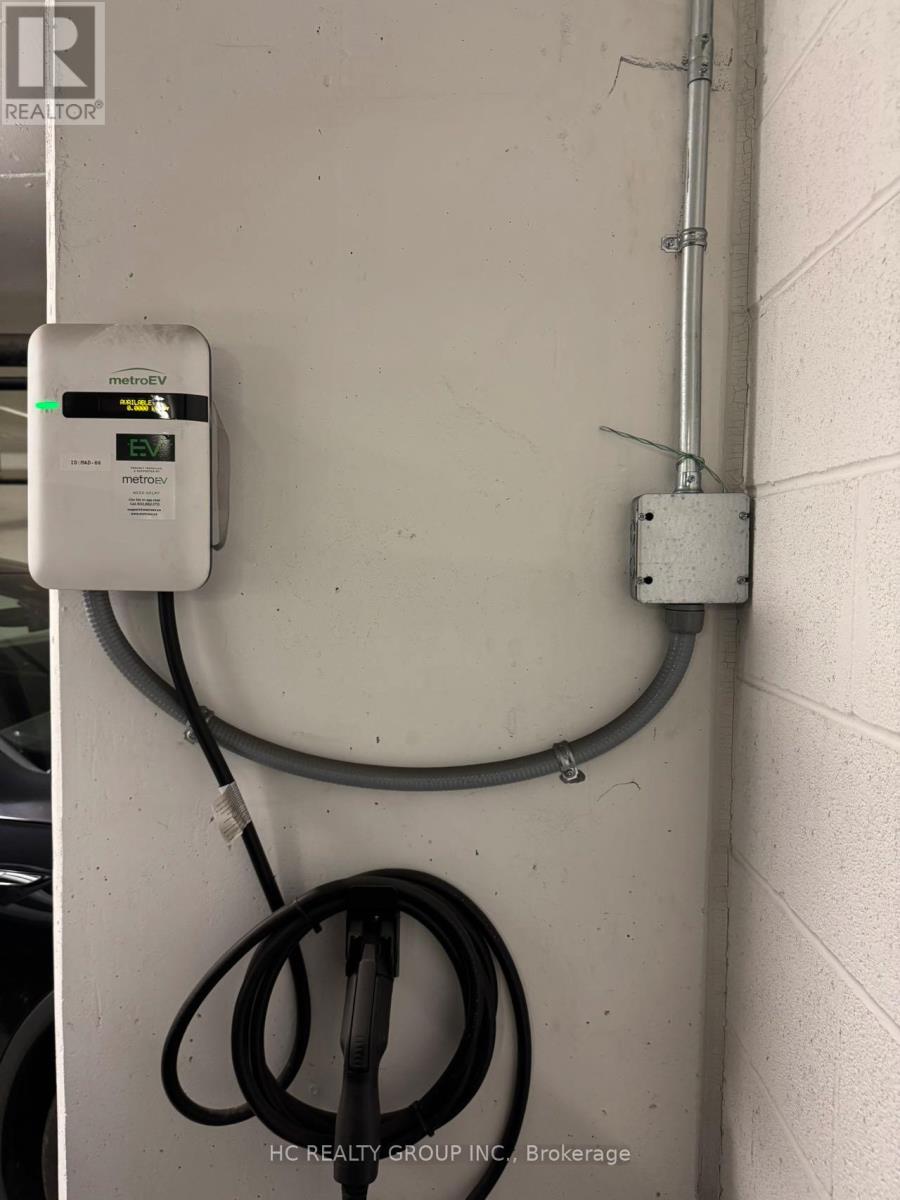2711 - 50 Ordnance Street Toronto, Ontario M6K 0C9
$848,000Maintenance, Common Area Maintenance, Parking, Insurance
$786.32 Monthly
Maintenance, Common Area Maintenance, Parking, Insurance
$786.32 MonthlyLuxury Two Bedrooms + 1 Den Suite W/Stunning Unobstructed Se Views Of Beautiful Lake Ontario And City. Practical Open Concept Layout, 868 Sqft, Floor-To-Ceiling Windows; 2 Separate Oversized Balconies, 2 Full Bathroom + One Upgraded EV Parking & One Locker (Combined Parking and Locker, with the locker located right behind the parking spot for Easy Access), Parking Steps from the Elevator. Countertop&Island/Upgraded Backsplash/Stainless Steel Panelled Appliances. Steps Away From Ttc, Cne, Go Train And Easy Access To Gardiner Express Way. Building Has Fitness Centre, Party Room, Outdoor Pool, Rooftop Bbq & Lounge, Billiards Room, Home Theatre. (id:60365)
Property Details
| MLS® Number | C12337030 |
| Property Type | Single Family |
| Community Name | Niagara |
| CommunityFeatures | Pet Restrictions |
| Features | Balcony, Carpet Free, In Suite Laundry |
| ParkingSpaceTotal | 1 |
| PoolType | Outdoor Pool |
Building
| BathroomTotal | 2 |
| BedroomsAboveGround | 2 |
| BedroomsBelowGround | 1 |
| BedroomsTotal | 3 |
| Age | 0 To 5 Years |
| Amenities | Visitor Parking, Exercise Centre, Party Room, Security/concierge, Storage - Locker |
| Appliances | Cooktop, Dishwasher, Dryer, Microwave, Oven, Washer, Refrigerator |
| CoolingType | Central Air Conditioning |
| ExteriorFinish | Concrete |
| FlooringType | Hardwood |
| HeatingFuel | Natural Gas |
| HeatingType | Forced Air |
| SizeInterior | 800 - 899 Sqft |
| Type | Apartment |
Parking
| Underground | |
| Garage |
Land
| Acreage | No |
Rooms
| Level | Type | Length | Width | Dimensions |
|---|---|---|---|---|
| Main Level | Kitchen | 3.78 m | 3.73 m | 3.78 m x 3.73 m |
| Main Level | Living Room | 6.19 m | 3.95 m | 6.19 m x 3.95 m |
| Main Level | Dining Room | 3.78 m | 3.73 m | 3.78 m x 3.73 m |
| Main Level | Primary Bedroom | 3.13 m | 4.39 m | 3.13 m x 4.39 m |
| Main Level | Bedroom 2 | 2.93 m | 2.8 m | 2.93 m x 2.8 m |
| Main Level | Den | 2.5 m | 1.8 m | 2.5 m x 1.8 m |
https://www.realtor.ca/real-estate/28716748/2711-50-ordnance-street-toronto-niagara-niagara
Le Yang
Broker
9206 Leslie St 2nd Flr
Richmond Hill, Ontario L4B 2N8
Derek Li
Broker
9206 Leslie St 2nd Flr
Richmond Hill, Ontario L4B 2N8

