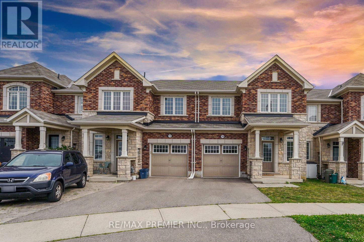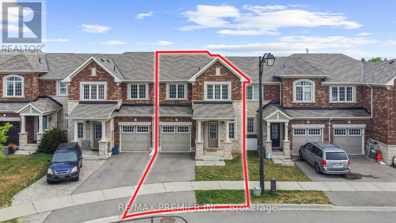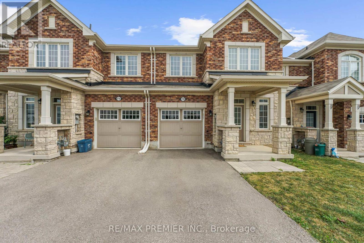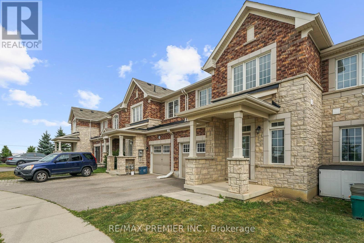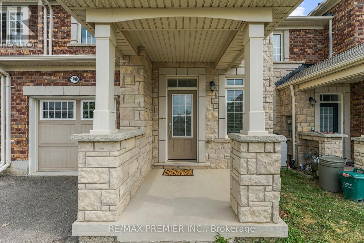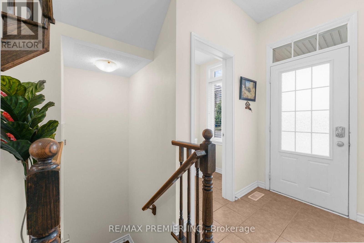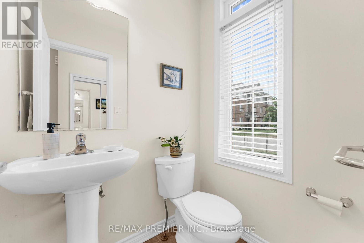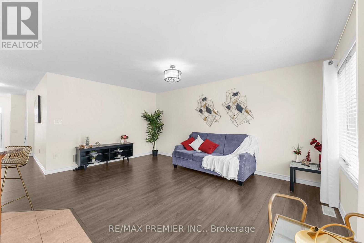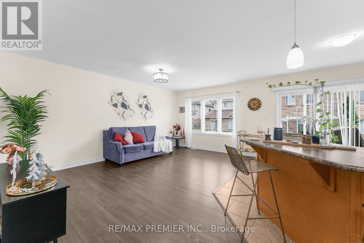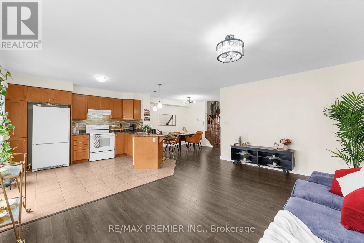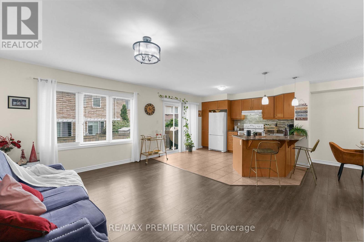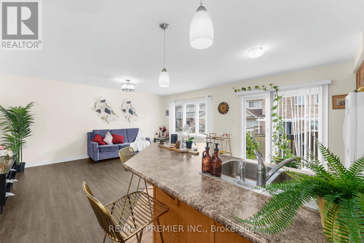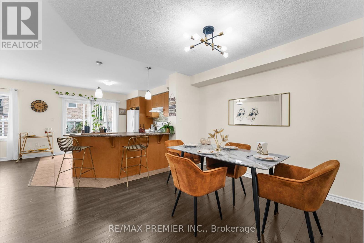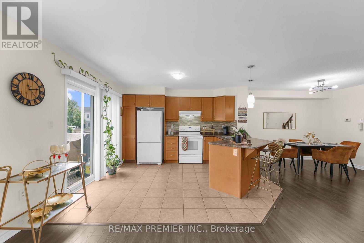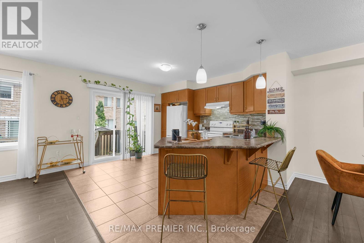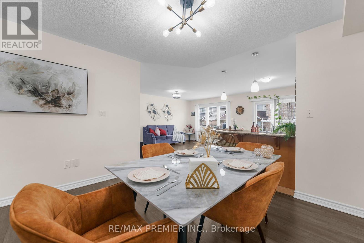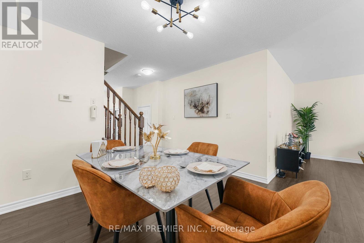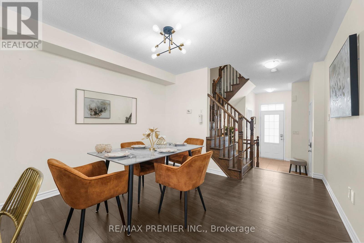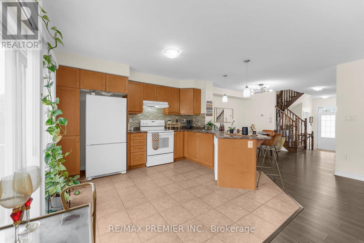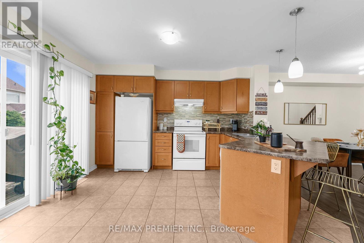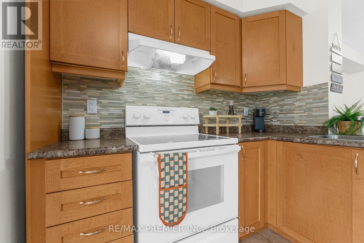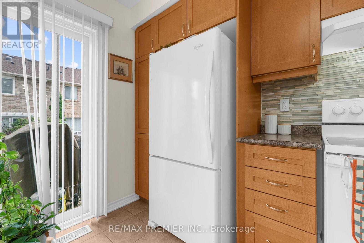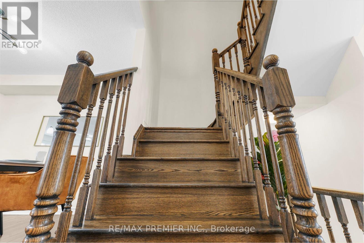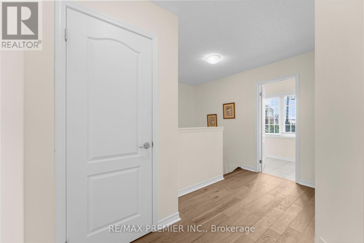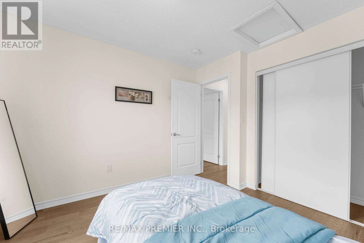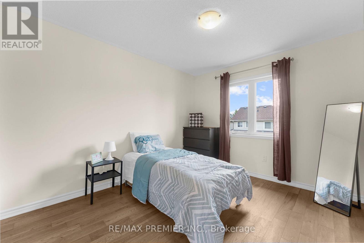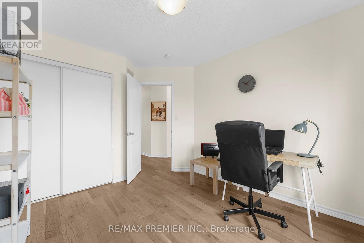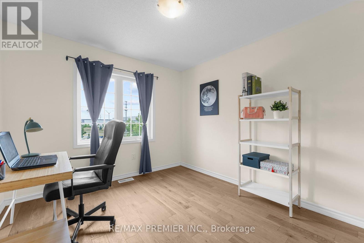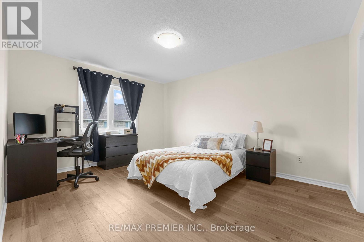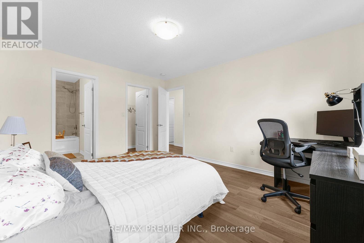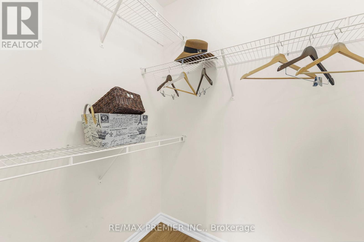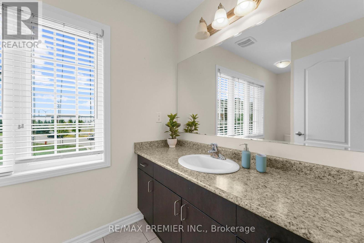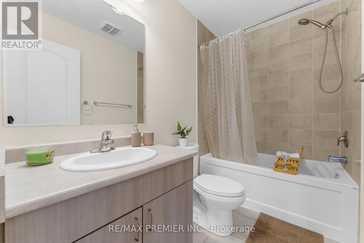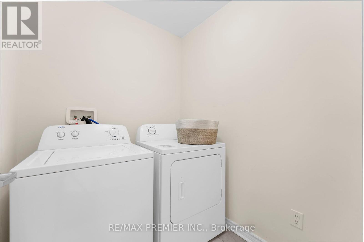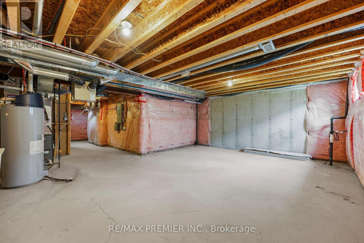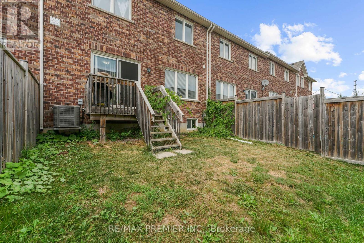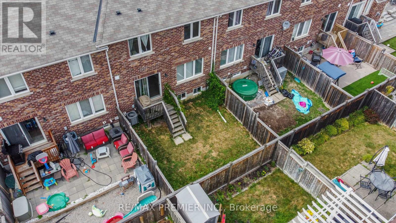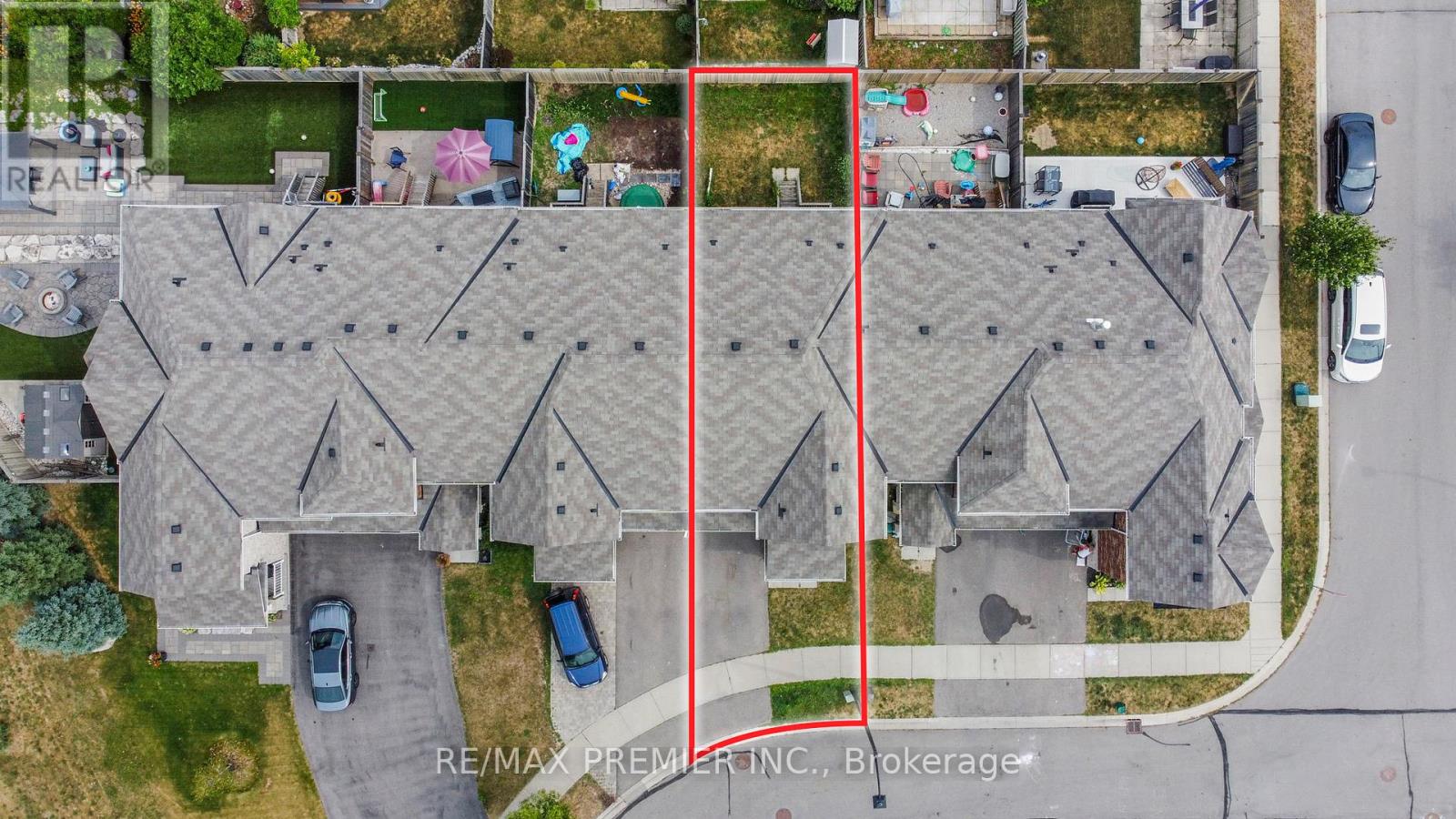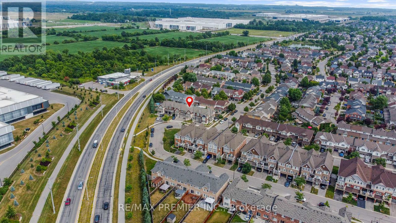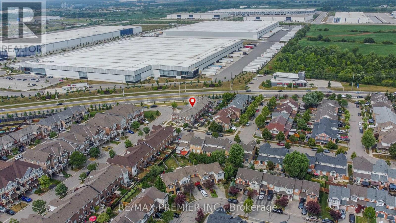1708 Copeland Circle Milton, Ontario L9T 8X8
$926,000
Nestled in Milton's well-established Clarke community, 1708 Copeland Circle is a thoughtfully designed 2-storey, freehold townhouse offering over 1,540 sq. ft. of living space. Featuring three spacious bedrooms, three bathrooms, central air conditioning, and a practical upper-floor laundry, this home is both very functional and comfortable for any sized family. With a full, unfinished basement complete with a 3-piece rough-in ideal for future expansion, a private backyard perfect for gatherings, and driveway plus attached garage that's good for a total parking of two cars -- it cleverly outshines many newer, 3-storey vertical townhouse models on space and value. Built in 2014, this fairly new home avoids big-ticket maintenance costs and benefits from excellent commuter convenience -- just minutes from Highways 401 and 407 -- making it a smart and lasting choice for homeowners that need to commute to neighbouring major GTA cities! (id:60365)
Property Details
| MLS® Number | W12337010 |
| Property Type | Single Family |
| Community Name | 1027 - CL Clarke |
| AmenitiesNearBy | Beach, Park, Schools, Place Of Worship, Hospital |
| EquipmentType | Water Heater - Electric |
| Features | Carpet Free, Sump Pump |
| ParkingSpaceTotal | 2 |
| RentalEquipmentType | Water Heater - Electric |
Building
| BathroomTotal | 3 |
| BedroomsAboveGround | 3 |
| BedroomsTotal | 3 |
| Age | 6 To 15 Years |
| Appliances | Garage Door Opener Remote(s), Water Heater, Dishwasher, Dryer, Stove, Washer, Window Coverings, Refrigerator |
| BasementDevelopment | Unfinished |
| BasementType | N/a (unfinished) |
| ConstructionStyleAttachment | Attached |
| CoolingType | Central Air Conditioning |
| ExteriorFinish | Brick, Stone |
| FireProtection | Smoke Detectors |
| FoundationType | Concrete |
| HalfBathTotal | 1 |
| HeatingFuel | Natural Gas |
| HeatingType | Forced Air |
| StoriesTotal | 2 |
| SizeInterior | 1500 - 2000 Sqft |
| Type | Row / Townhouse |
| UtilityWater | Municipal Water |
Parking
| Attached Garage | |
| Garage |
Land
| Acreage | No |
| FenceType | Fenced Yard |
| LandAmenities | Beach, Park, Schools, Place Of Worship, Hospital |
| Sewer | Sanitary Sewer |
| SizeDepth | 80 Ft ,7 In |
| SizeFrontage | 23 Ft |
| SizeIrregular | 23 X 80.6 Ft |
| SizeTotalText | 23 X 80.6 Ft |
Rooms
| Level | Type | Length | Width | Dimensions |
|---|---|---|---|---|
| Second Level | Primary Bedroom | 4.36 m | 3.55 m | 4.36 m x 3.55 m |
| Second Level | Bedroom 2 | 3.3 m | 3.09 m | 3.3 m x 3.09 m |
| Second Level | Bedroom 3 | 3.35 m | 3.04 m | 3.35 m x 3.04 m |
| Second Level | Laundry Room | 1.98 m | 1.83 m | 1.98 m x 1.83 m |
| Main Level | Dining Room | 3.45 m | 3.05 m | 3.45 m x 3.05 m |
| Main Level | Great Room | 5.08 m | 3.35 m | 5.08 m x 3.35 m |
| Main Level | Kitchen | 3.41 m | 3.38 m | 3.41 m x 3.38 m |
https://www.realtor.ca/real-estate/28716844/1708-copeland-circle-milton-cl-clarke-1027-cl-clarke
Luay Saig
Salesperson
9100 Jane St Bldg L #77
Vaughan, Ontario L4K 0A4

