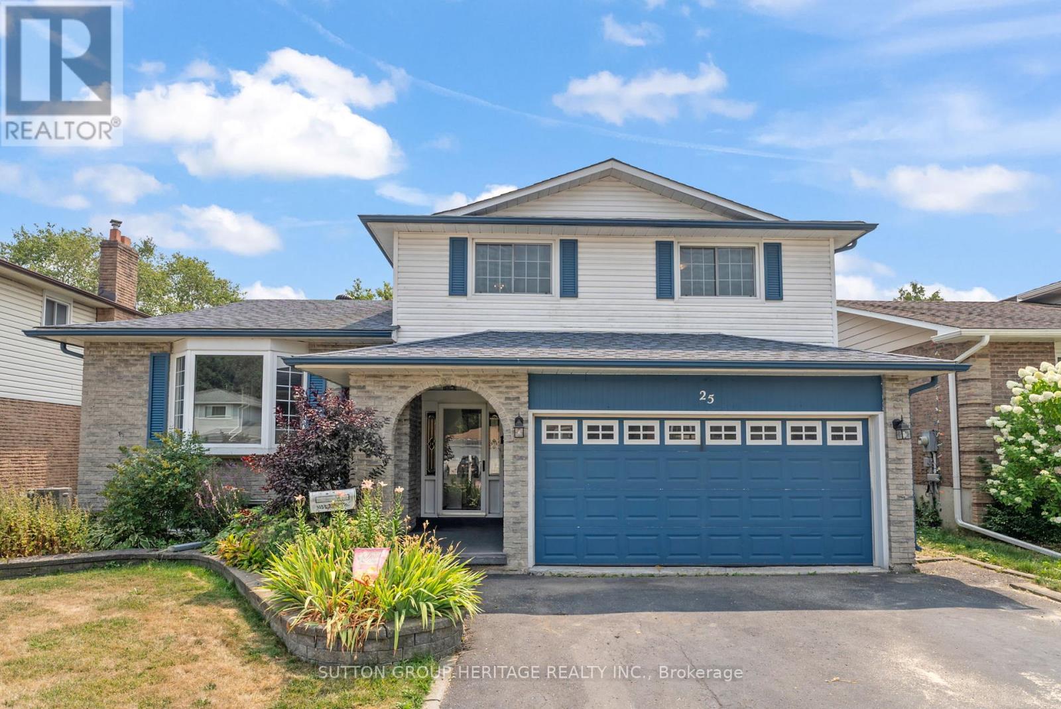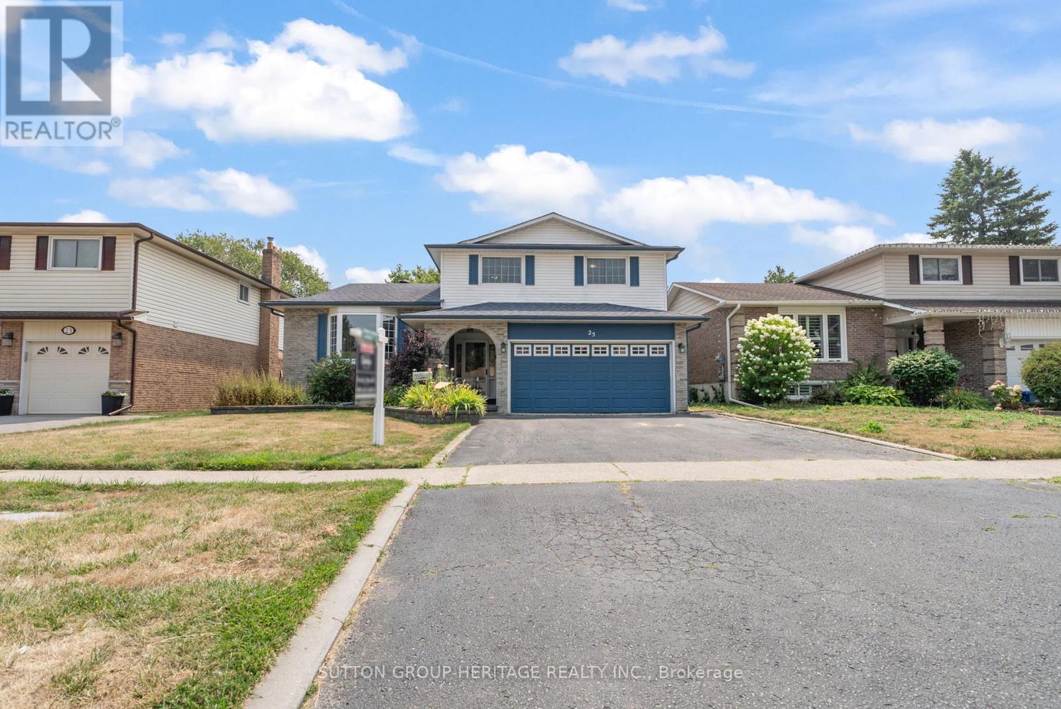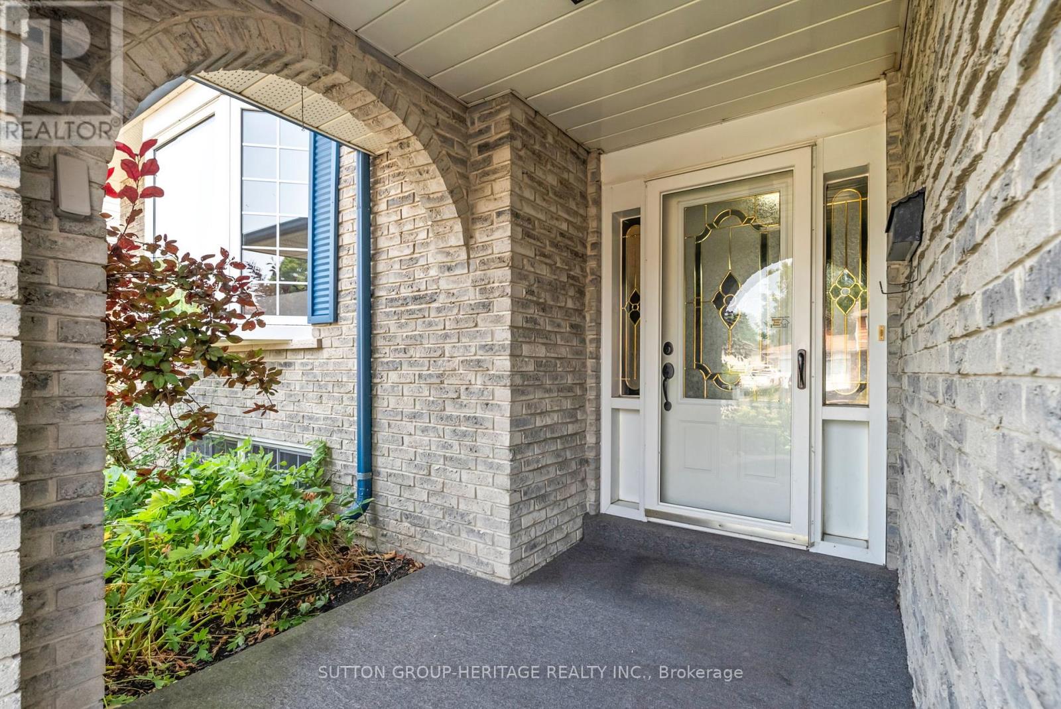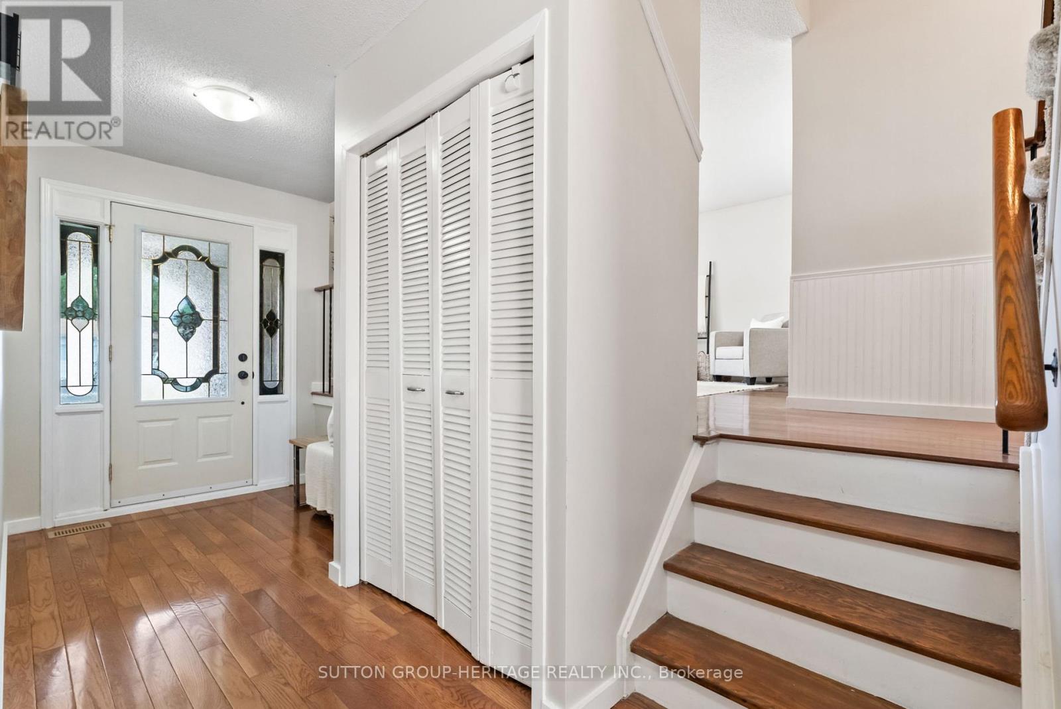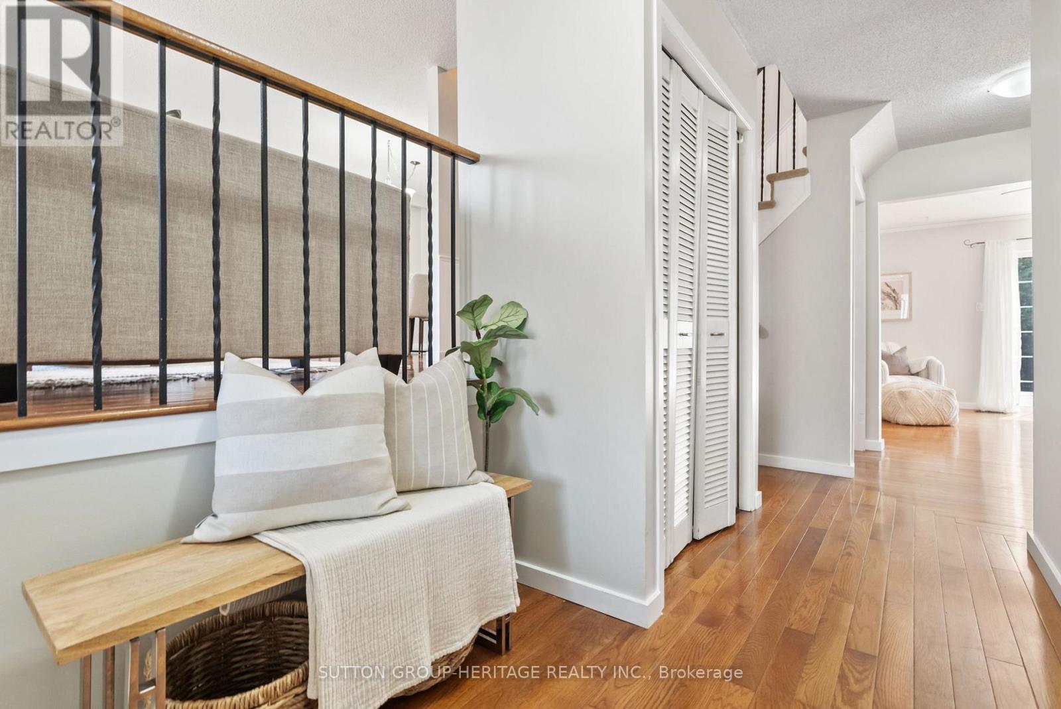25 Carruthers Drive Clarington, Ontario L1C 3S3
$749,900
Welcome to 25 Carruthers Drive, a spacious 5-level side split in a mature and desirable Bowmanville neighbourhood. Offering 3+1 bedrooms, 4 bathrooms, and a flexible layout, this home provides exceptional space for families, home offices, or multi-generational living. The main level features hardwood flooring and brand-new carpet (July 2025) on the stairs and upper landing. The living and dining rooms are generously sized, creating an ideal setting for hosting larger gatherings. A few steps down, the expansive family room with a cozy gas fireplace offers a comfortable spot for everyday living and has a walkout to the fenced, private backyard. The recreation room on the lower level adds yet another large, versatile space for hobbies, games, or a home gym plus a 4th bedroom. And there is still one more level down that offers a nice-sized utility/workshop/storage room plus a 3 pcs bathroom. The primary bedroom has an ensuite, walk-in closet and all three upper floor bedrooms have beautiful engineered hardwood floors. Additional features include a double garage, newer windows, central air, and central vacuum. The backyard offers a deck for outdoor entertaining and a large wooden shed on a concrete pad for extra storage. Located just minutes from Bowmanville Creek, scenic conservation trails, schools, shopping, and Highway 401, this property combines space, location, and potential in one of Bowmanvilles most established areas. (id:60365)
Open House
This property has open houses!
1:00 pm
Ends at:4:00 pm
Property Details
| MLS® Number | E12333390 |
| Property Type | Single Family |
| Community Name | Bowmanville |
| ParkingSpaceTotal | 4 |
Building
| BathroomTotal | 4 |
| BedroomsAboveGround | 3 |
| BedroomsBelowGround | 1 |
| BedroomsTotal | 4 |
| Amenities | Fireplace(s) |
| Appliances | Central Vacuum, Dishwasher, Dryer, Freezer, Stove, Washer, Refrigerator |
| BasementDevelopment | Finished |
| BasementType | N/a (finished) |
| ConstructionStyleAttachment | Detached |
| ConstructionStyleSplitLevel | Sidesplit |
| CoolingType | Central Air Conditioning |
| ExteriorFinish | Brick, Aluminum Siding |
| FireplacePresent | Yes |
| FireplaceTotal | 1 |
| FlooringType | Hardwood, Vinyl, Carpeted |
| FoundationType | Unknown |
| HalfBathTotal | 2 |
| HeatingFuel | Natural Gas |
| HeatingType | Forced Air |
| SizeInterior | 1500 - 2000 Sqft |
| Type | House |
| UtilityWater | Municipal Water |
Parking
| Garage |
Land
| Acreage | No |
| Sewer | Sanitary Sewer |
| SizeDepth | 110 Ft |
| SizeFrontage | 50 Ft |
| SizeIrregular | 50 X 110 Ft |
| SizeTotalText | 50 X 110 Ft |
Rooms
| Level | Type | Length | Width | Dimensions |
|---|---|---|---|---|
| Basement | Bedroom 4 | 5.11 m | 2.75 m | 5.11 m x 2.75 m |
| Basement | Recreational, Games Room | 6.86 m | 5.02 m | 6.86 m x 5.02 m |
| Main Level | Dining Room | 3.28 m | 2.75 m | 3.28 m x 2.75 m |
| Main Level | Living Room | 5.04 m | 6.83 m | 5.04 m x 6.83 m |
| Main Level | Kitchen | 4.88 m | 2.84 m | 4.88 m x 2.84 m |
| Main Level | Eating Area | 4.88 m | 2.84 m | 4.88 m x 2.84 m |
| Sub-basement | Utility Room | 7.75 m | 3.42 m | 7.75 m x 3.42 m |
| Upper Level | Primary Bedroom | 5.18 m | 3.55 m | 5.18 m x 3.55 m |
| Upper Level | Bedroom 2 | 4.1 m | 3.91 m | 4.1 m x 3.91 m |
| Upper Level | Bedroom 3 | 4.06 m | 3.04 m | 4.06 m x 3.04 m |
| Ground Level | Family Room | 7.16 m | 3.43 m | 7.16 m x 3.43 m |
https://www.realtor.ca/real-estate/28709679/25-carruthers-drive-clarington-bowmanville-bowmanville
Kendra Metcalfe
Salesperson
14 Gibbons Street
Oshawa, Ontario L1J 4X7

