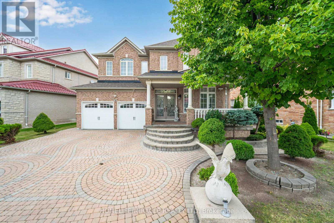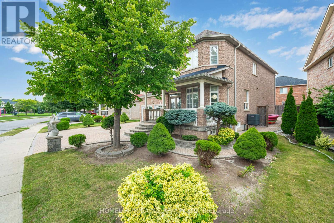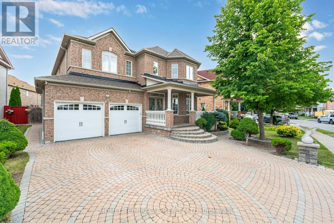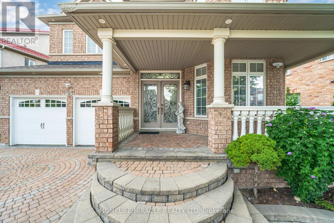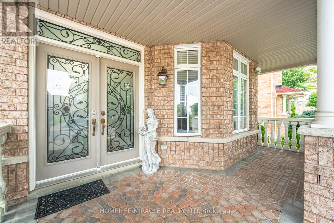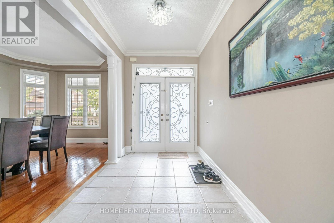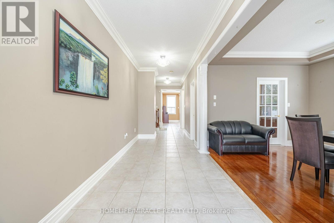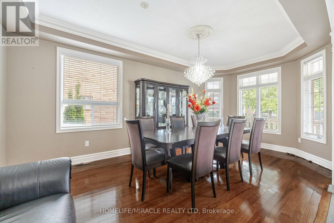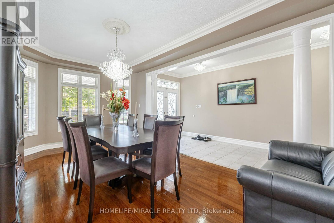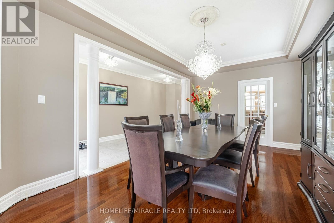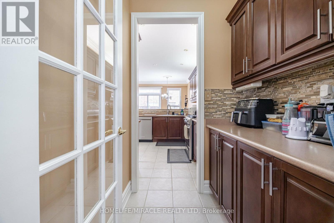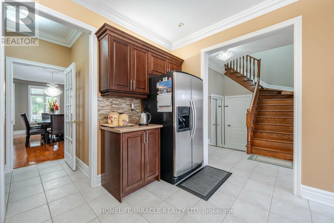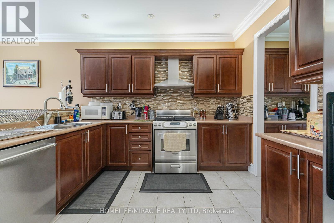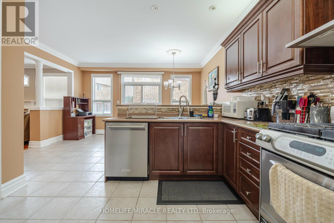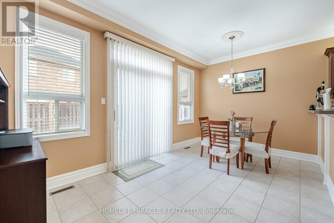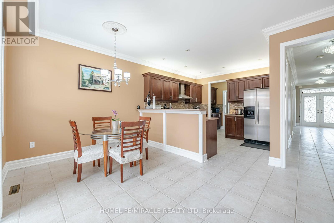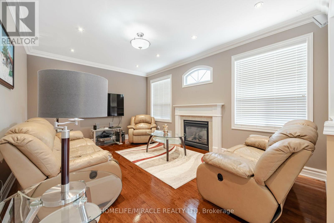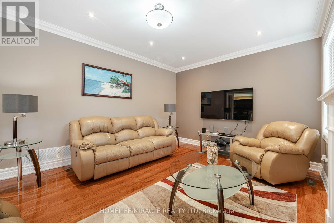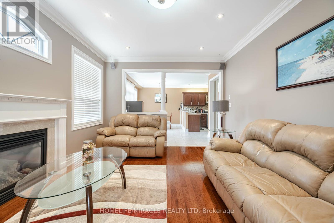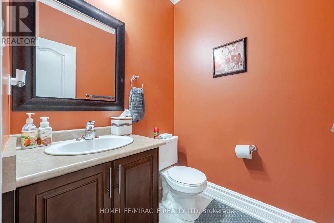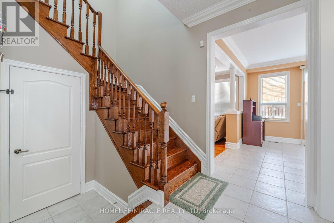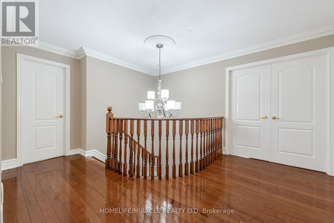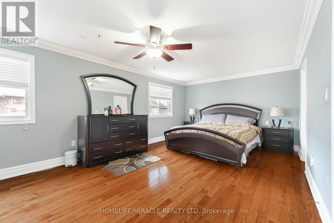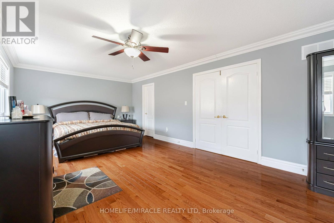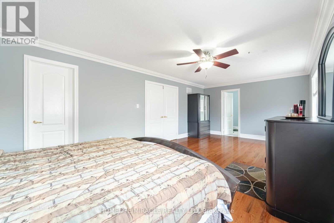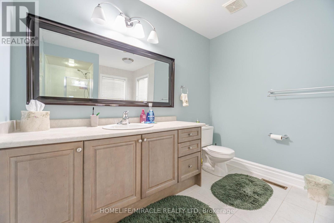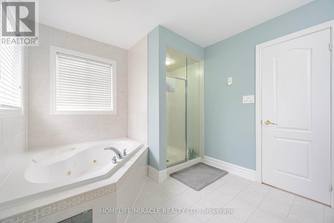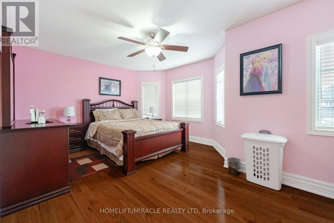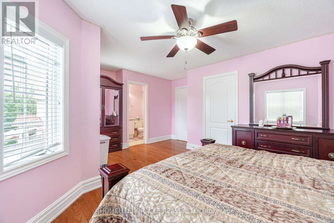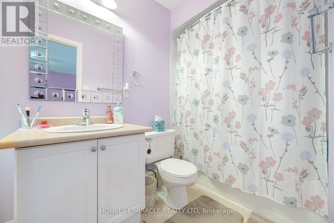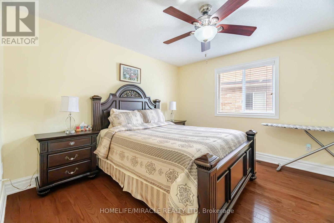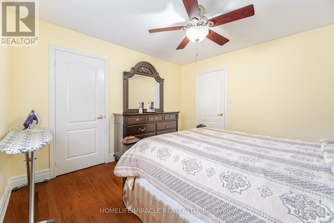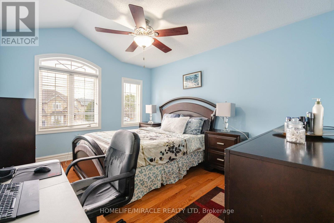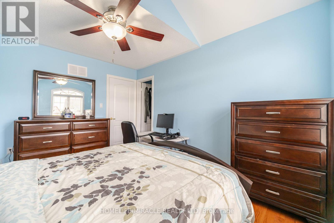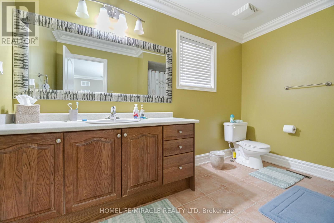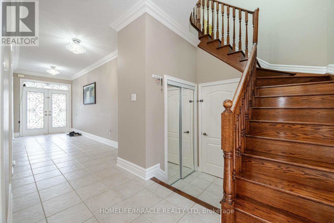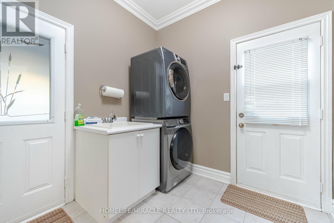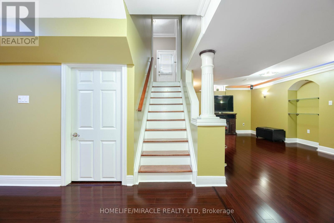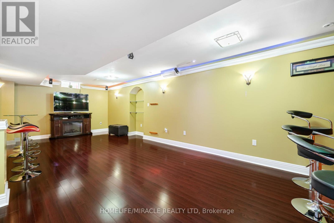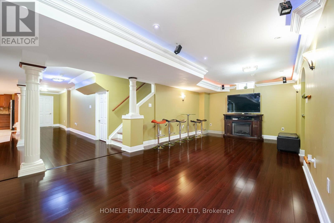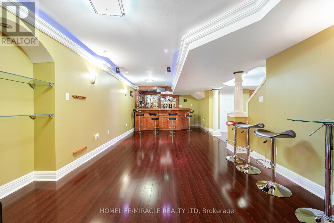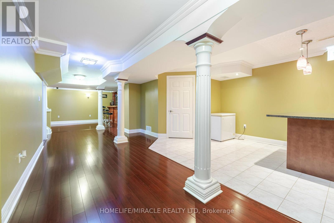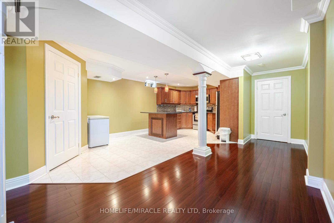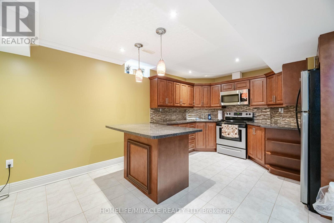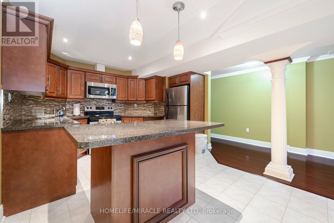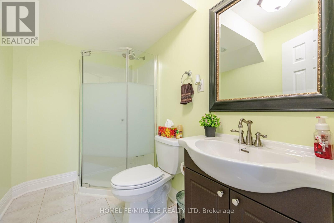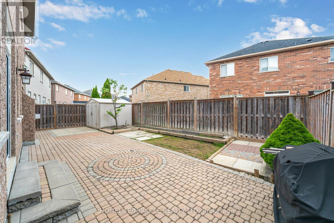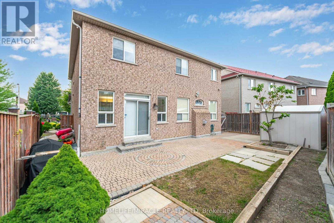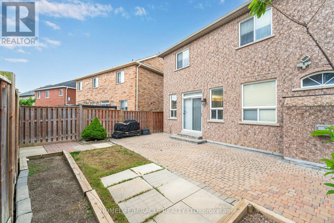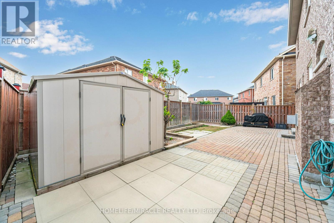21 Summershade Street Brampton, Ontario L6P 2C2
$1,385,000
Spacious 4+2 Bedroom. Step into this beautifully upgraded home with a charming front porch and an impressive double-door entry. Designed with versatility in mind, it offers two primary bedrooms-ideal for large families or hosting overnight guests. The elegant formal dining room flows effortlessly into a handy servery, making entertaining a breeze. A functional mudroom with laundry brings added convenience to your daily routine.Downstairs, the finished basement features its own kitchen, bathroom, private entrance, and dedicated laundry space. With the simple addition of a T-wall, it can easily convert into a full 2-bedroom suite-perfect for generating rental income or housing extended family.Enjoy gorgeous curb appeal with refined brickwork framing both the front and rear of the home. A seamless mix of comfort, style, and smart design-this move-in-ready home is waiting for you! (id:60365)
Property Details
| MLS® Number | W12334262 |
| Property Type | Single Family |
| Community Name | Vales of Castlemore |
| AmenitiesNearBy | Hospital, Park, Place Of Worship, Public Transit, Schools |
| EquipmentType | Water Heater |
| Features | Carpet Free |
| ParkingSpaceTotal | 6 |
| RentalEquipmentType | Water Heater |
Building
| BathroomTotal | 5 |
| BedroomsAboveGround | 4 |
| BedroomsBelowGround | 2 |
| BedroomsTotal | 6 |
| Age | 16 To 30 Years |
| Amenities | Fireplace(s) |
| Appliances | Water Heater, Window Coverings |
| BasementDevelopment | Finished |
| BasementFeatures | Separate Entrance |
| BasementType | N/a (finished), N/a |
| ConstructionStyleAttachment | Detached |
| CoolingType | Central Air Conditioning |
| ExteriorFinish | Brick, Concrete |
| FireplacePresent | Yes |
| FlooringType | Ceramic, Wood, Hardwood |
| FoundationType | Unknown |
| HalfBathTotal | 1 |
| HeatingFuel | Natural Gas |
| HeatingType | Forced Air |
| StoriesTotal | 2 |
| SizeInterior | 2500 - 3000 Sqft |
| Type | House |
| UtilityWater | Municipal Water |
Parking
| Garage | |
| Inside Entry |
Land
| Acreage | No |
| LandAmenities | Hospital, Park, Place Of Worship, Public Transit, Schools |
| LandscapeFeatures | Landscaped |
| Sewer | Sanitary Sewer |
| SizeDepth | 87 Ft ,3 In |
| SizeFrontage | 59 Ft ,7 In |
| SizeIrregular | 59.6 X 87.3 Ft |
| SizeTotalText | 59.6 X 87.3 Ft|under 1/2 Acre |
| ZoningDescription | A |
Rooms
| Level | Type | Length | Width | Dimensions |
|---|---|---|---|---|
| Basement | Bedroom | Measurements not available | ||
| Basement | Kitchen | 5.14 m | 5.57 m | 5.14 m x 5.57 m |
| Basement | Bedroom 5 | Measurements not available | ||
| Main Level | Foyer | 5.76 m | 2.03 m | 5.76 m x 2.03 m |
| Main Level | Dining Room | 4.98 m | 3.37 m | 4.98 m x 3.37 m |
| Main Level | Kitchen | 1.57 m | 1.6 m | 1.57 m x 1.6 m |
| Main Level | Family Room | 5.15 m | 3.75 m | 5.15 m x 3.75 m |
| Main Level | Mud Room | 3.48 m | 2.4 m | 3.48 m x 2.4 m |
| Upper Level | Primary Bedroom | 7.27 m | 3.79 m | 7.27 m x 3.79 m |
| Upper Level | Bedroom 2 | 5.1 m | 3.84 m | 5.1 m x 3.84 m |
| Upper Level | Bedroom 3 | 3.65 m | 3.65 m | 3.65 m x 3.65 m |
| Upper Level | Bedroom 4 | 3.98 m | 3.24 m | 3.98 m x 3.24 m |
Utilities
| Cable | Available |
| Electricity | Installed |
| Sewer | Installed |
Mini Misir-Lachhman
Salesperson
821 Bovaird Dr West #31
Brampton, Ontario L6X 0T9
Keith Leslie Tobit
Broker
81 Zenway Blvd #25
Woodbridge, Ontario L4H 0S5

