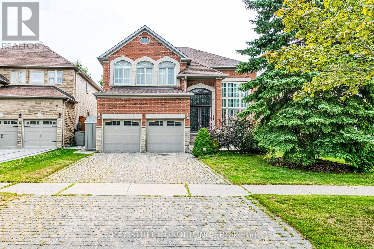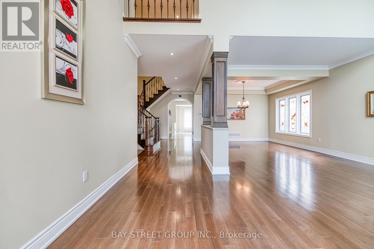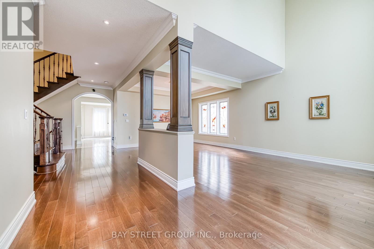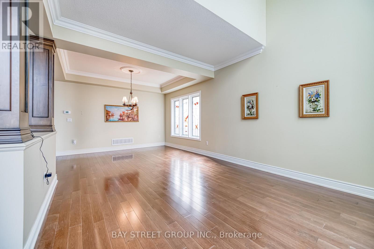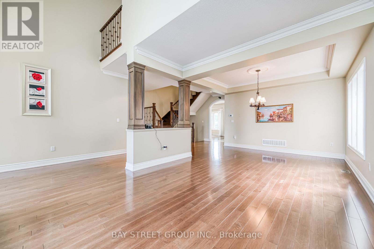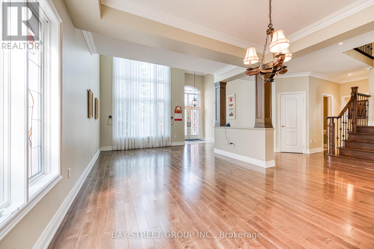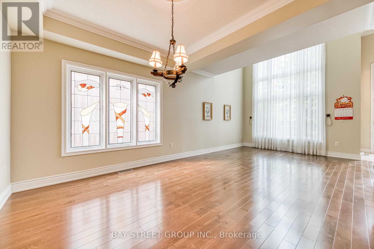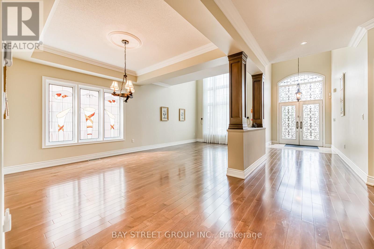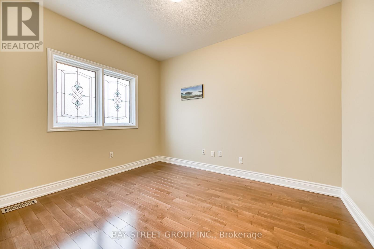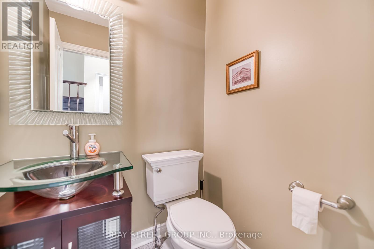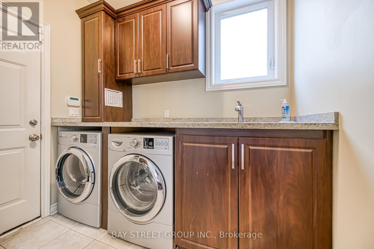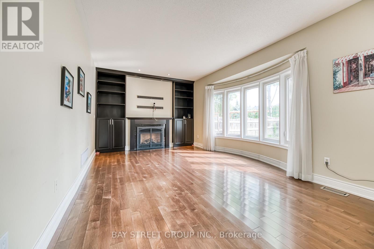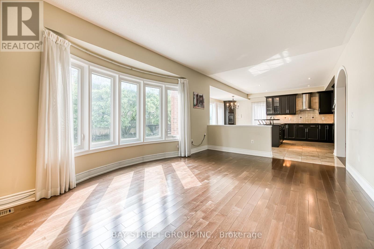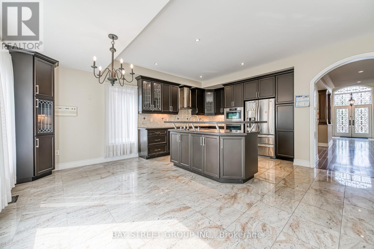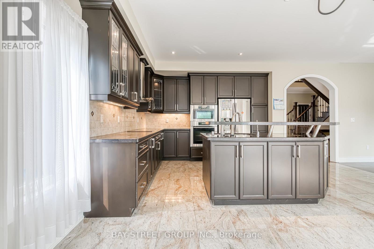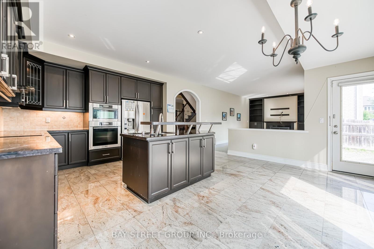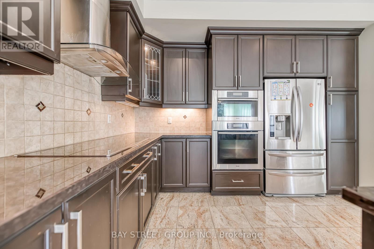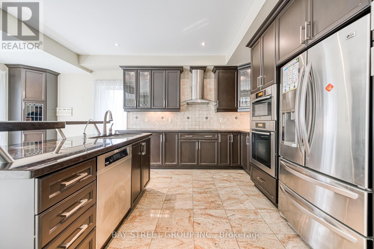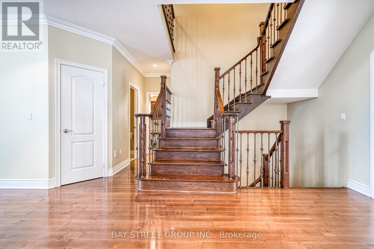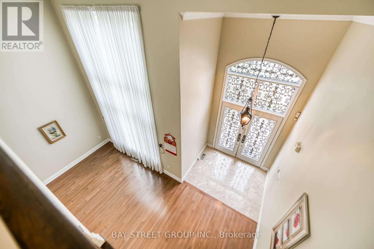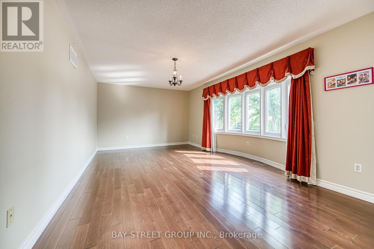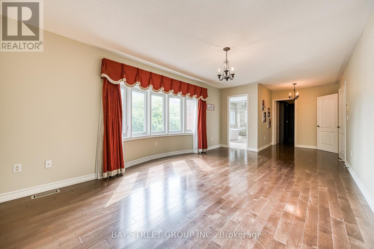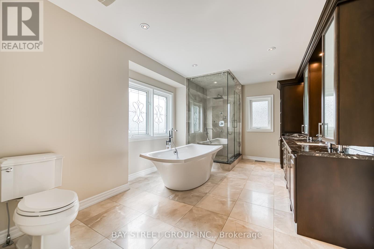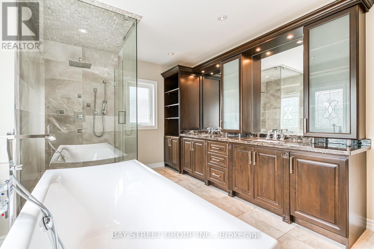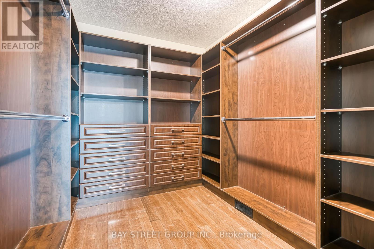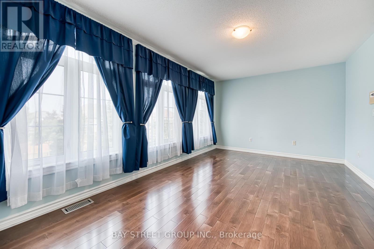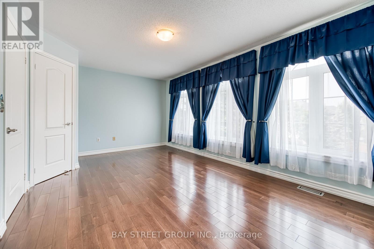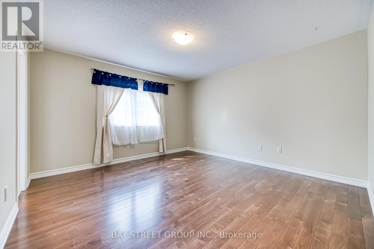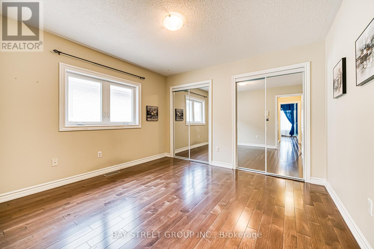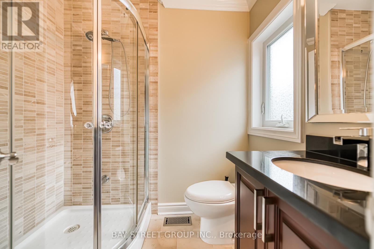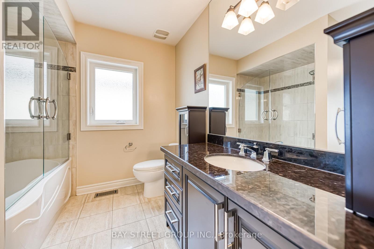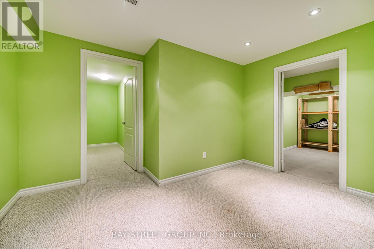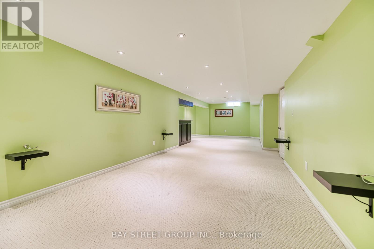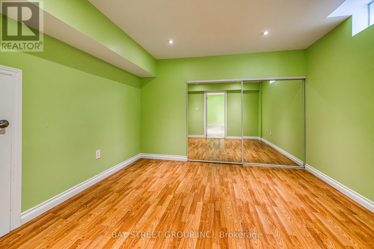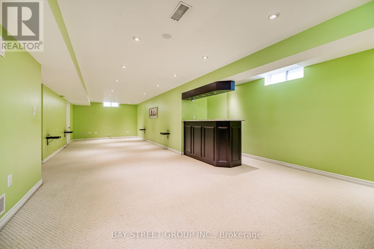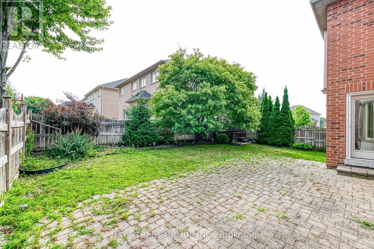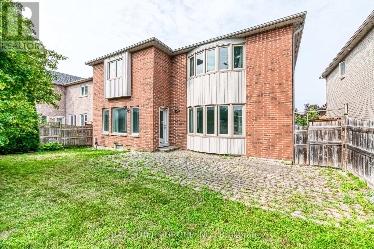3 Edenbrook Crescent Richmond Hill, Ontario L4B 4B5
5 Bedroom
5 Bathroom
3000 - 3500 sqft
Fireplace
Central Air Conditioning
Forced Air
$6,050 Monthly
Stunning 4+1 bdrm home in the prestigious Bayview Hill Area. Hardwood Floor Throughout, Fully finished basement. Top Ranking Schools Zone "Bayview Secondary School" With Ib Program! Walking To Parks, Bus, Shopping Plaza. Easy Access To Highway. Cannot miss (id:60365)
Property Details
| MLS® Number | N12334612 |
| Property Type | Single Family |
| Community Name | Bayview Hill |
| ParkingSpaceTotal | 4 |
Building
| BathroomTotal | 5 |
| BedroomsAboveGround | 4 |
| BedroomsBelowGround | 1 |
| BedroomsTotal | 5 |
| Amenities | Fireplace(s) |
| Appliances | Garage Door Opener Remote(s), Central Vacuum, Water Heater |
| BasementDevelopment | Finished |
| BasementType | Full (finished) |
| ConstructionStyleAttachment | Detached |
| CoolingType | Central Air Conditioning |
| ExteriorFinish | Brick |
| FireplacePresent | Yes |
| FireplaceTotal | 1 |
| FlooringType | Hardwood, Carpeted |
| FoundationType | Concrete |
| HalfBathTotal | 1 |
| HeatingFuel | Natural Gas |
| HeatingType | Forced Air |
| StoriesTotal | 2 |
| SizeInterior | 3000 - 3500 Sqft |
| Type | House |
| UtilityWater | Municipal Water |
Parking
| Attached Garage | |
| Garage |
Land
| Acreage | No |
| Sewer | Sanitary Sewer |
| SizeDepth | 114 Ft |
| SizeFrontage | 49 Ft ,3 In |
| SizeIrregular | 49.3 X 114 Ft |
| SizeTotalText | 49.3 X 114 Ft |
Rooms
| Level | Type | Length | Width | Dimensions |
|---|---|---|---|---|
| Second Level | Primary Bedroom | 6.07 m | 3.6 m | 6.07 m x 3.6 m |
| Second Level | Bedroom 2 | 5.54 m | 3.45 m | 5.54 m x 3.45 m |
| Second Level | Bedroom 3 | 4.1 m | 3.86 m | 4.1 m x 3.86 m |
| Second Level | Bedroom 4 | 3.63 m | 3.4 m | 3.63 m x 3.4 m |
| Basement | Recreational, Games Room | Measurements not available | ||
| Basement | Bedroom 5 | Measurements not available | ||
| Ground Level | Living Room | 6.93 m | 3.63 m | 6.93 m x 3.63 m |
| Ground Level | Dining Room | 6.93 m | 3.93 m | 6.93 m x 3.93 m |
| Ground Level | Kitchen | 5.7 m | 4.65 m | 5.7 m x 4.65 m |
| Ground Level | Family Room | 5.58 m | 3.61 m | 5.58 m x 3.61 m |
| Ground Level | Office | 3.57 m | 3.08 m | 3.57 m x 3.08 m |
Stephen Yu
Broker
Bay Street Group Inc.
8300 Woodbine Ave Ste 500
Markham, Ontario L3R 9Y7
8300 Woodbine Ave Ste 500
Markham, Ontario L3R 9Y7

