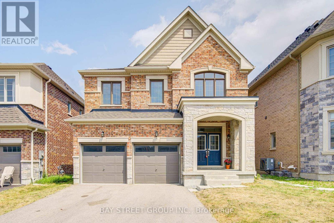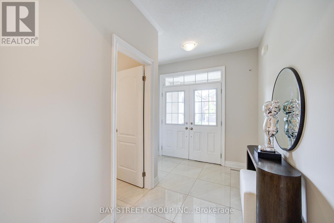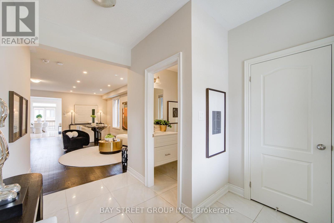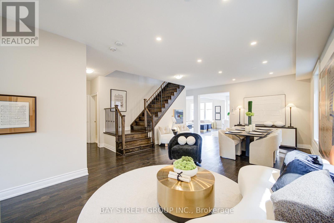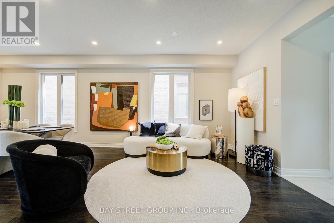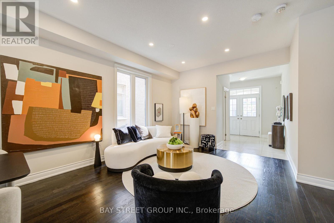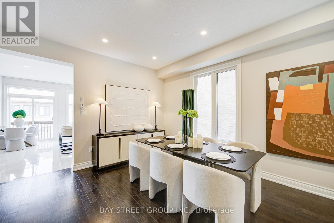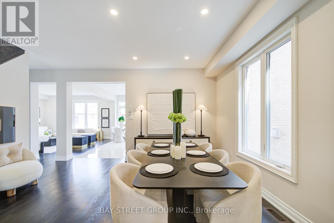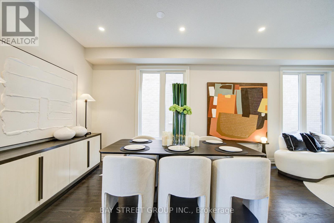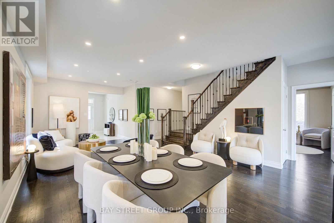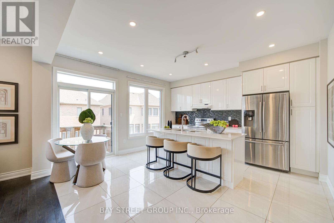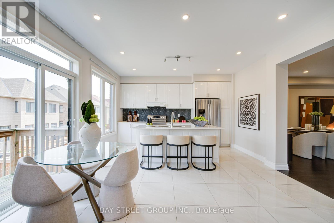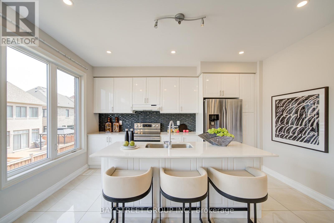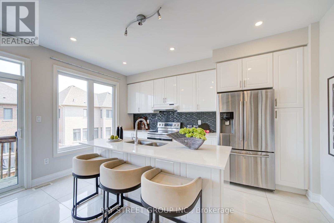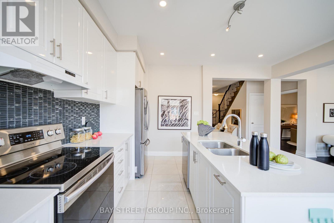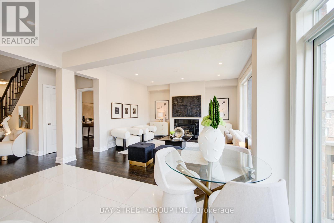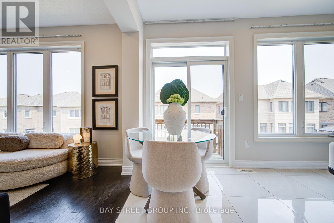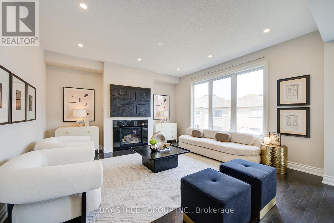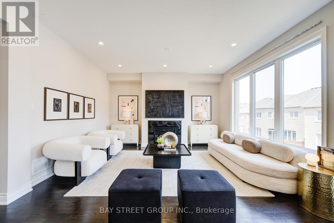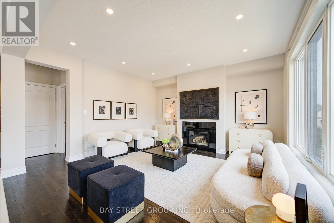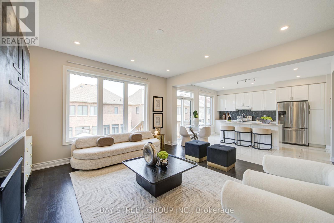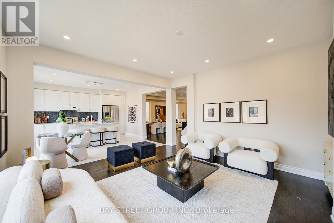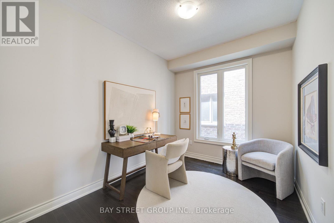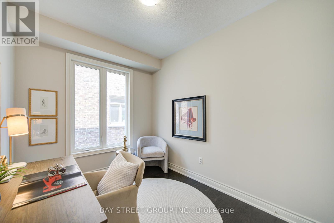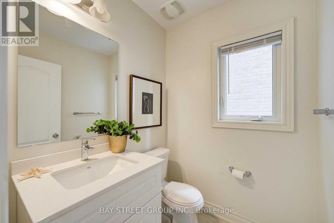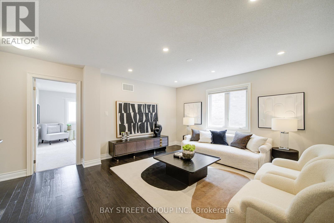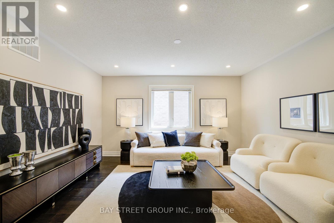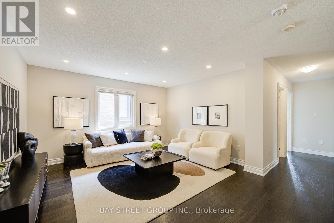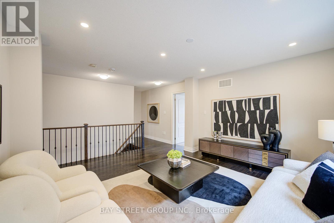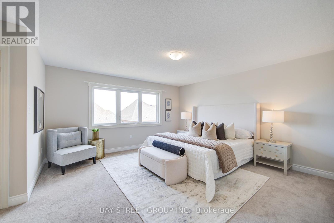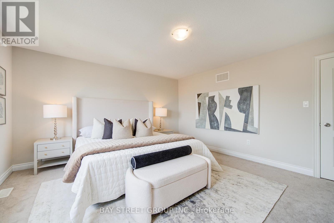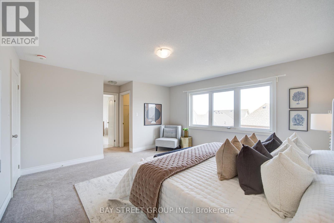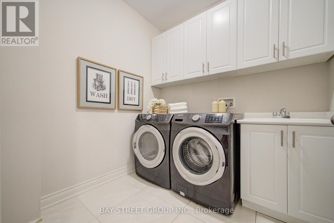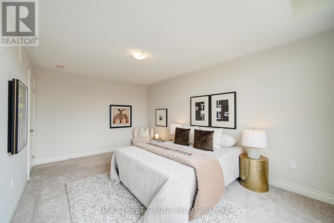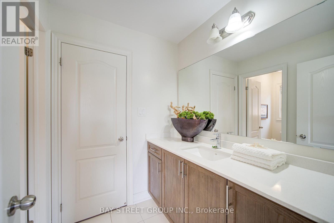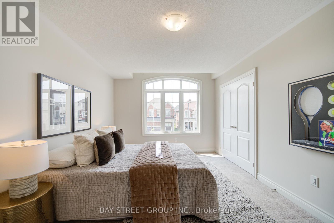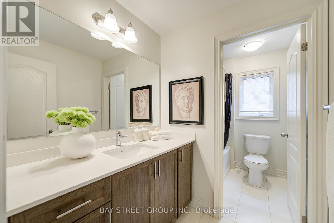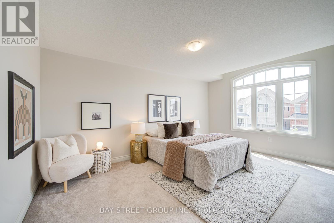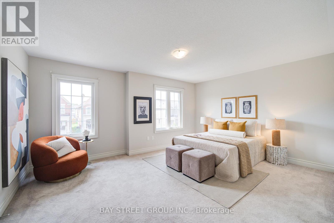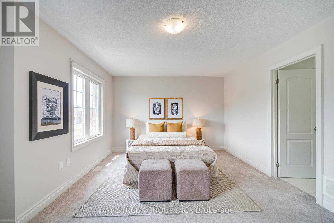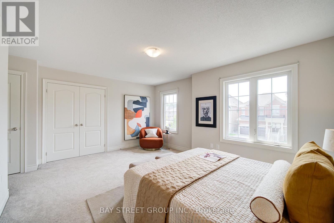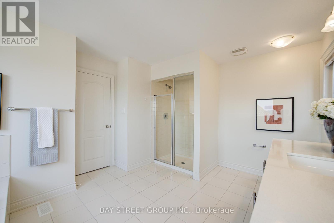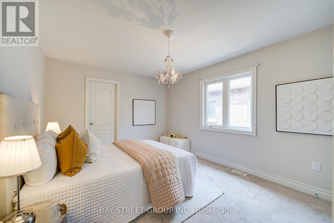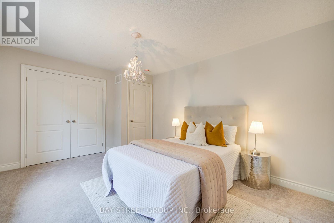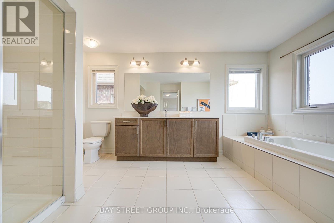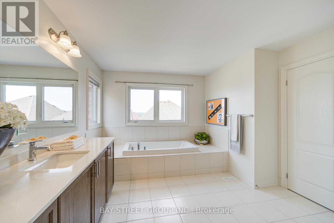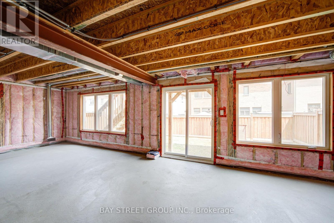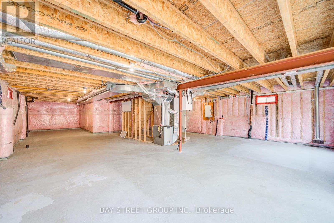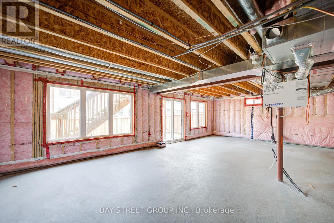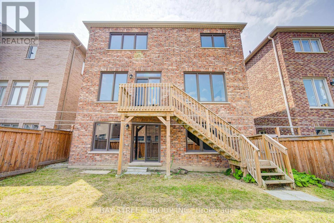7 Yarrow Lane East Gwillimbury, Ontario L9N 0T4
$1,398,000
Newly renovated! Step into this exquisite 4-bedroom, 4-bathroom residence that combines modern luxury with everyday comfort. Featuring soaring 9 -foot ceilings on the main and second floor, this home is enhanced by premium lighting upgrades, including elegant pot lights and designer fixtures throughout. From the moment you enter through the grand double doors, you're greeted by a bright and spacious open-concept layout that flows seamlessly from the chef-inspired kitchen to the cozy yet stylish living area. Enjoy indoor-outdoor living with a walkout basement to a professionally maintained backyard, perfect for entertaining guests or relaxing in your private oasis. The modern kitchen offers abundant cabinetry, upscale finishes, and a warm, functional design ideal for both family meals and hosting gatherings. A dedicated main-floor office provides the perfect space for remote work or quiet study, while a practical mudroom adds everyday convenience. Ideally situated in a highly sought-after, family-friendly neighbourhood, this home is just minutes from top-rated schools, beautiful parks, shopping centres, and all essential amenities. (id:60365)
Property Details
| MLS® Number | N12332746 |
| Property Type | Single Family |
| Community Name | Holland Landing |
| EquipmentType | Furnace |
| ParkingSpaceTotal | 4 |
| RentalEquipmentType | Furnace |
Building
| BathroomTotal | 4 |
| BedroomsAboveGround | 4 |
| BedroomsBelowGround | 1 |
| BedroomsTotal | 5 |
| Age | 0 To 5 Years |
| Appliances | Range |
| BasementDevelopment | Unfinished |
| BasementFeatures | Walk Out |
| BasementType | N/a (unfinished) |
| ConstructionStyleAttachment | Detached |
| CoolingType | Central Air Conditioning |
| ExteriorFinish | Brick |
| FireplacePresent | Yes |
| FlooringType | Hardwood |
| FoundationType | Concrete |
| HalfBathTotal | 1 |
| HeatingFuel | Natural Gas |
| HeatingType | Forced Air |
| StoriesTotal | 2 |
| SizeInterior | 3000 - 3500 Sqft |
| Type | House |
| UtilityWater | Municipal Water |
Parking
| Garage |
Land
| Acreage | No |
| Sewer | Sanitary Sewer |
| SizeDepth | 103 Ft ,7 In |
| SizeFrontage | 40 Ft |
| SizeIrregular | 40 X 103.6 Ft |
| SizeTotalText | 40 X 103.6 Ft |
Rooms
| Level | Type | Length | Width | Dimensions |
|---|---|---|---|---|
| Second Level | Primary Bedroom | 4.46 m | 4.34 m | 4.46 m x 4.34 m |
| Second Level | Bedroom 2 | 4.82 m | 3.92 m | 4.82 m x 3.92 m |
| Second Level | Bedroom 3 | 3.67 m | 4.86 m | 3.67 m x 4.86 m |
| Second Level | Bedroom 4 | 3.48 m | 4.9 m | 3.48 m x 4.9 m |
| Second Level | Study | 4.1 m | 4.04 m | 4.1 m x 4.04 m |
| Main Level | Living Room | 4.66 m | 4.3 m | 4.66 m x 4.3 m |
| Main Level | Dining Room | 4.66 m | 4.3 m | 4.66 m x 4.3 m |
| Main Level | Kitchen | 3.86 m | 4.3 m | 3.86 m x 4.3 m |
| Main Level | Family Room | 7.74 m | 3.43 m | 7.74 m x 3.43 m |
Sara Tian
Salesperson
8300 Woodbine Ave Ste 500
Markham, Ontario L3R 9Y7

