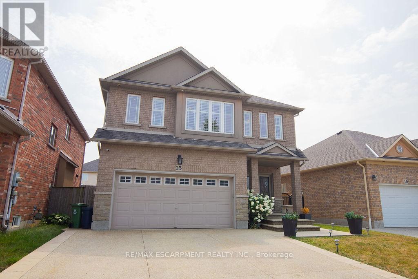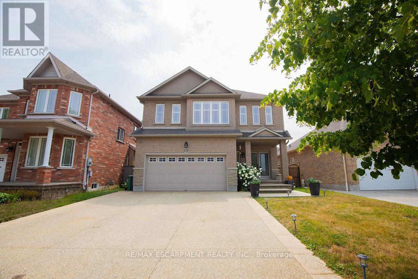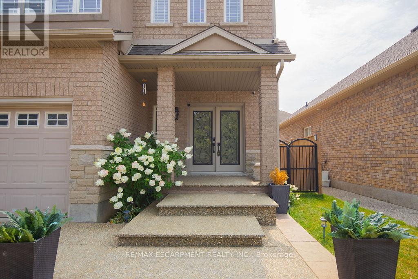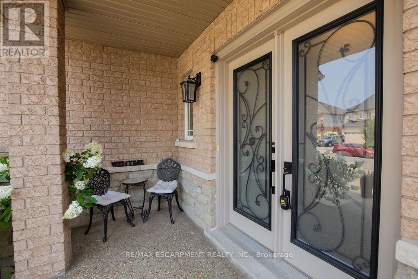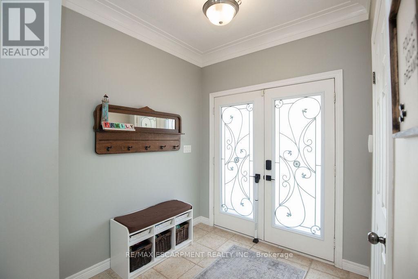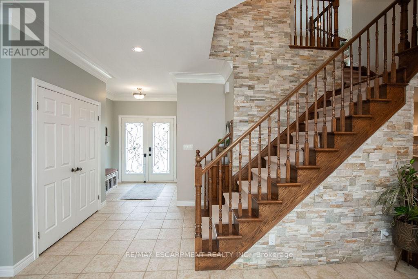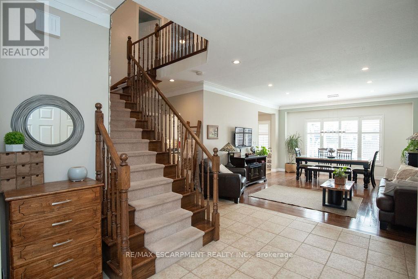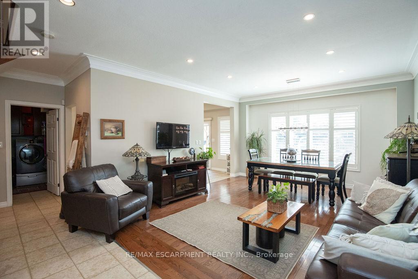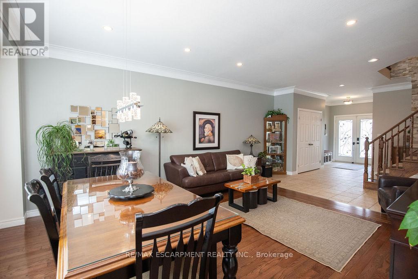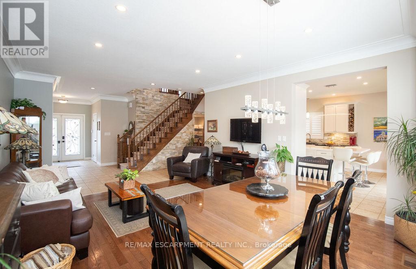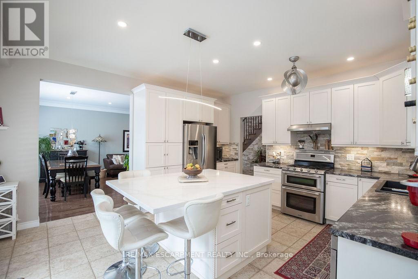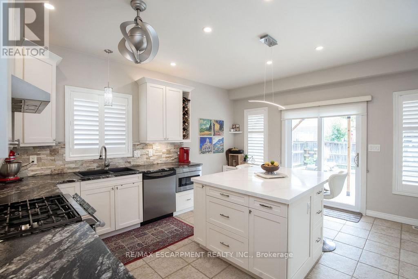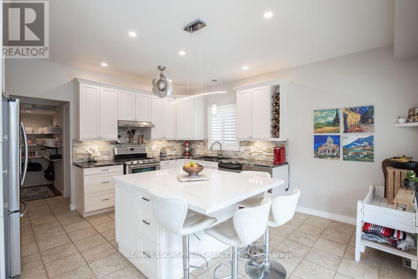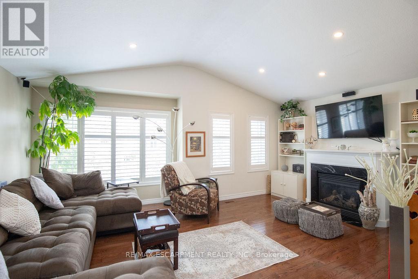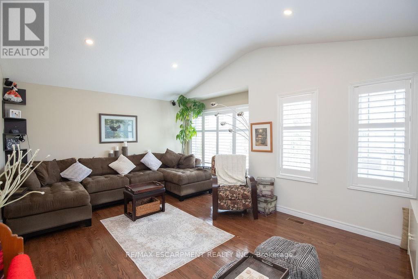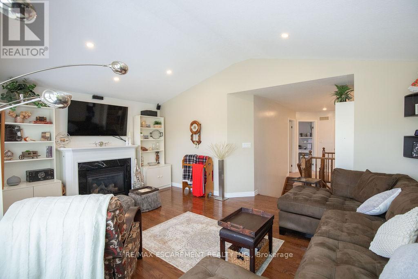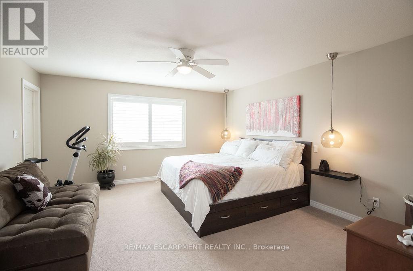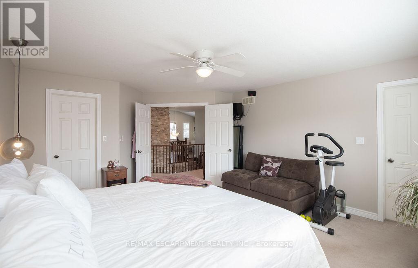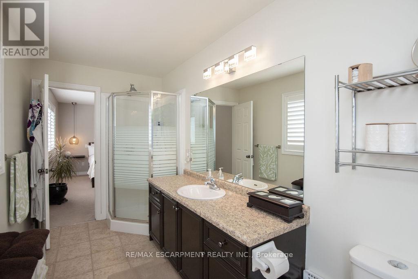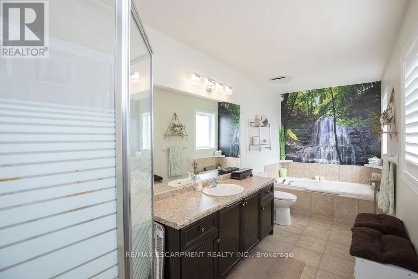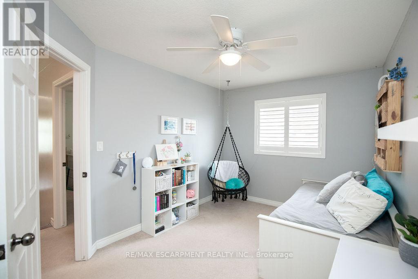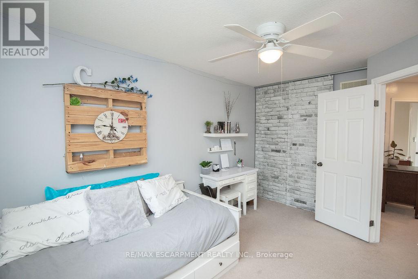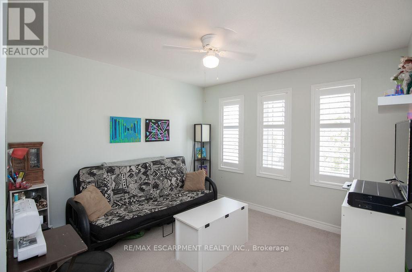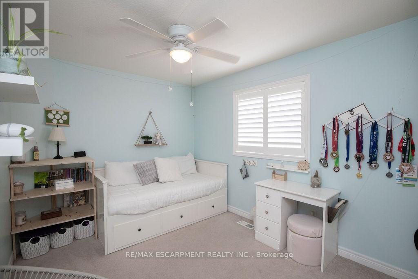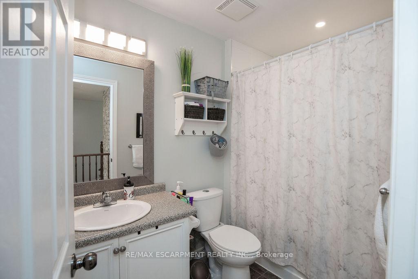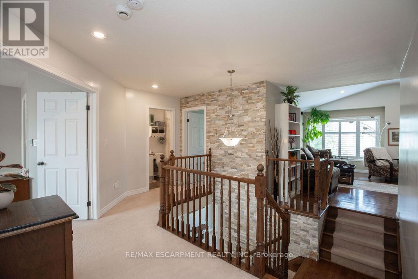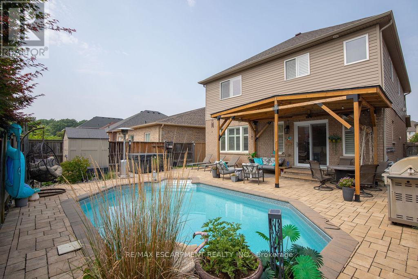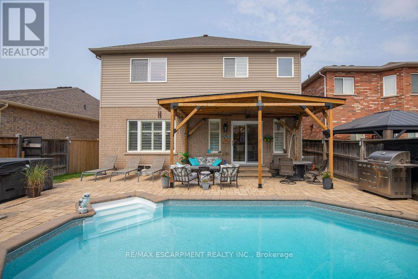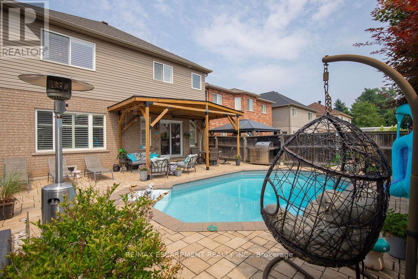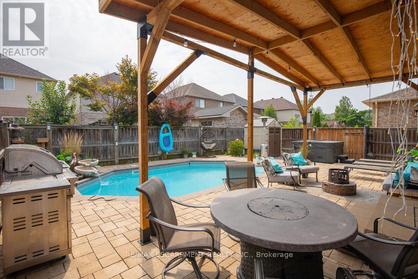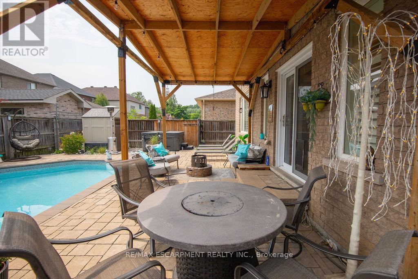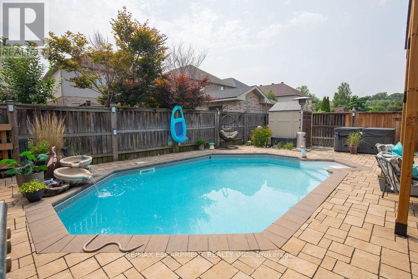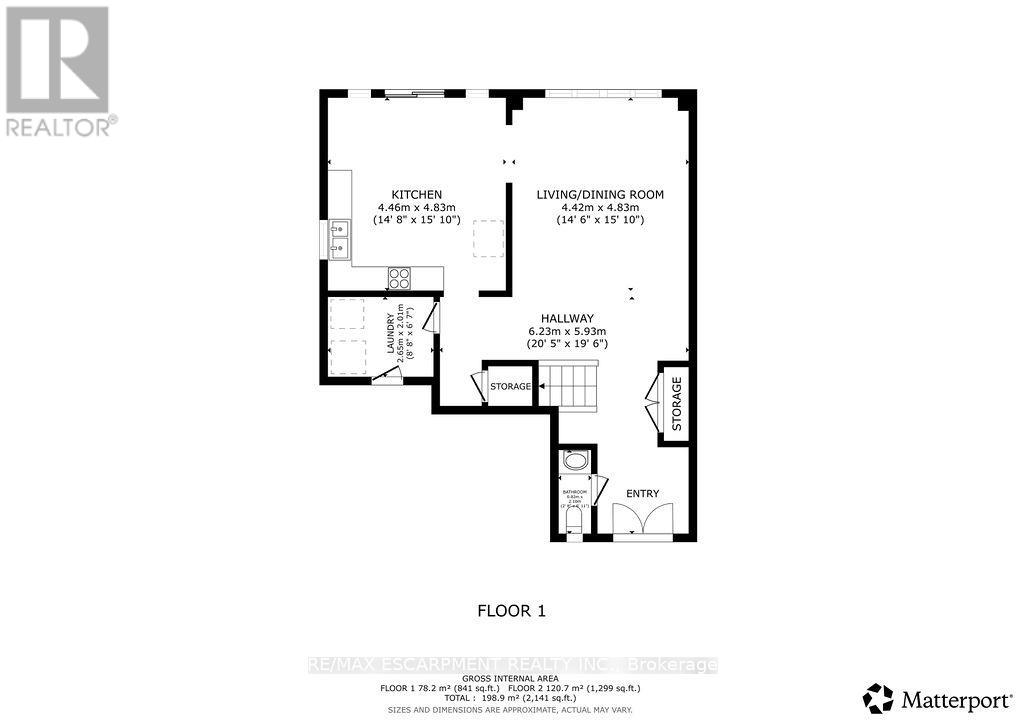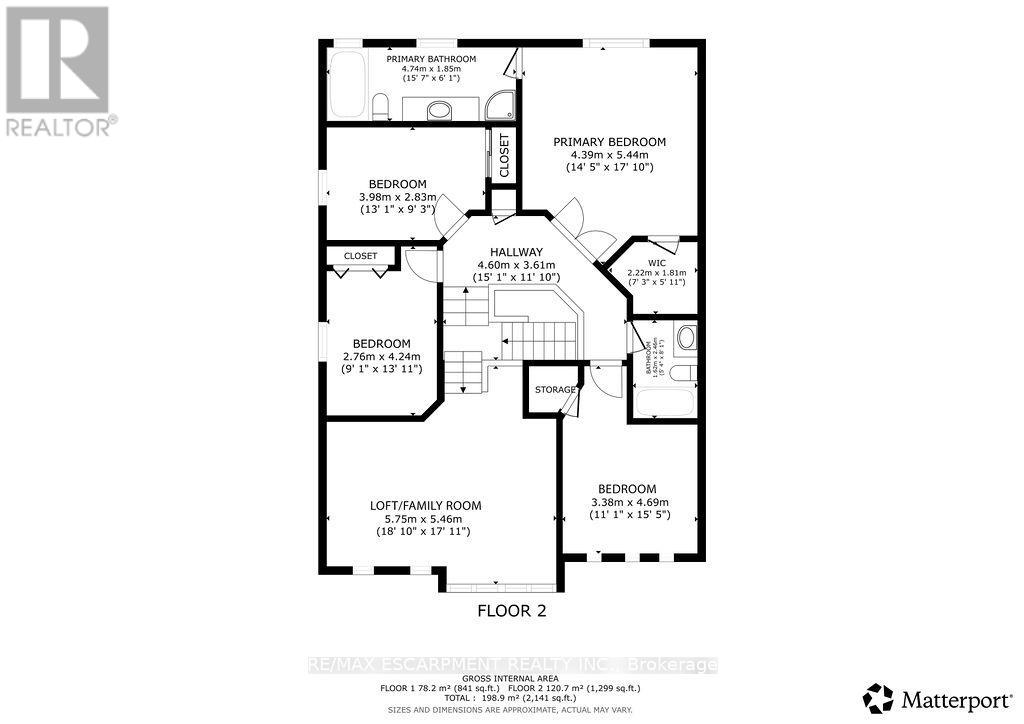15 Meadowbank Drive Hamilton, Ontario L9B 2Y9
$1,059,900
Welcome to 15 Meadowbank Drive. This stunning 4-bedroom home offers the perfect blend of comfort, style, and convenience. Step into the beautifully updated kitchen featuring a large island, perfect for entertaining and everyday family living. The open and functional layout flows seamlessly into the living and dining areas, creating a warm and inviting atmosphere. Step outside to your private backyard retreat, complete with an inground saltwater pool surrounded by a spacious deck ideal for family gatherings. With a double car garage, ample storage, and a location that cant be beat, this home checks all the boxes. Situated in a quiet, family-friendly neighbourhood, youll love being just minutes from schools, parks, shopping, and public transit. RSA (id:60365)
Property Details
| MLS® Number | X12332723 |
| Property Type | Single Family |
| Community Name | Falkirk |
| AmenitiesNearBy | Park, Public Transit, Schools |
| EquipmentType | Water Heater |
| Features | Level Lot |
| ParkingSpaceTotal | 6 |
| PoolFeatures | Salt Water Pool |
| PoolType | Inground Pool |
| RentalEquipmentType | Water Heater |
| Structure | Patio(s) |
Building
| BathroomTotal | 3 |
| BedroomsAboveGround | 4 |
| BedroomsTotal | 4 |
| Age | 16 To 30 Years |
| Amenities | Fireplace(s) |
| Appliances | Garage Door Opener Remote(s), Water Meter, Alarm System, Dishwasher, Dryer, Freezer, Garage Door Opener, Microwave, Stove, Washer, Window Coverings, Refrigerator |
| BasementDevelopment | Unfinished |
| BasementType | Full (unfinished) |
| ConstructionStyleAttachment | Detached |
| CoolingType | Central Air Conditioning |
| ExteriorFinish | Brick, Vinyl Siding |
| FireProtection | Alarm System, Smoke Detectors |
| FireplacePresent | Yes |
| FireplaceTotal | 1 |
| FlooringType | Hardwood, Tile |
| FoundationType | Poured Concrete |
| HalfBathTotal | 1 |
| HeatingFuel | Natural Gas |
| HeatingType | Forced Air |
| StoriesTotal | 2 |
| SizeInterior | 2000 - 2500 Sqft |
| Type | House |
| UtilityWater | Municipal Water |
Parking
| Attached Garage | |
| Garage |
Land
| Acreage | No |
| LandAmenities | Park, Public Transit, Schools |
| Sewer | Sanitary Sewer |
| SizeDepth | 98 Ft ,4 In |
| SizeFrontage | 42 Ft |
| SizeIrregular | 42 X 98.4 Ft ; 98.66ft X 42.09ft X 98.65ft X 42.09ft |
| SizeTotalText | 42 X 98.4 Ft ; 98.66ft X 42.09ft X 98.65ft X 42.09ft|under 1/2 Acre |
Rooms
| Level | Type | Length | Width | Dimensions |
|---|---|---|---|---|
| Second Level | Bathroom | Measurements not available | ||
| Second Level | Bathroom | Measurements not available | ||
| Second Level | Primary Bedroom | 4.39 m | 5.44 m | 4.39 m x 5.44 m |
| Second Level | Bedroom 2 | 3.38 m | 4.69 m | 3.38 m x 4.69 m |
| Second Level | Bedroom 3 | 2.76 m | 4.24 m | 2.76 m x 4.24 m |
| Second Level | Bedroom 4 | 3.98 m | 2.83 m | 3.98 m x 2.83 m |
| Second Level | Great Room | 5.75 m | 5.46 m | 5.75 m x 5.46 m |
| Basement | Cold Room | Measurements not available | ||
| Main Level | Kitchen | 4.46 m | 4.83 m | 4.46 m x 4.83 m |
| Main Level | Living Room | 4.42 m | 4.83 m | 4.42 m x 4.83 m |
| Main Level | Foyer | 6.23 m | 5.93 m | 6.23 m x 5.93 m |
| Main Level | Bathroom | Measurements not available | ||
| Main Level | Laundry Room | 2.65 m | 2.01 m | 2.65 m x 2.01 m |
Utilities
| Cable | Installed |
| Electricity | Installed |
| Sewer | Installed |
https://www.realtor.ca/real-estate/28708233/15-meadowbank-drive-hamilton-falkirk-falkirk
Conrad Guy Zurini
Broker of Record
2180 Itabashi Way #4b
Burlington, Ontario L7M 5A5

