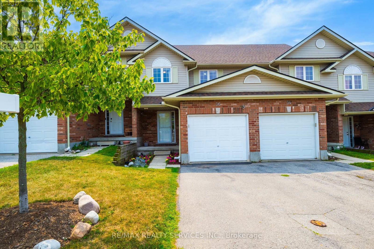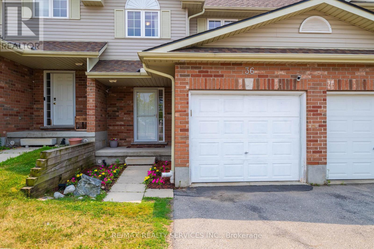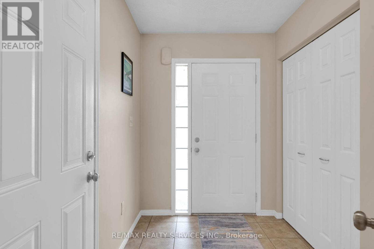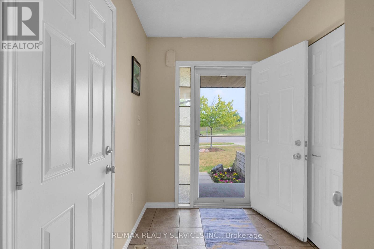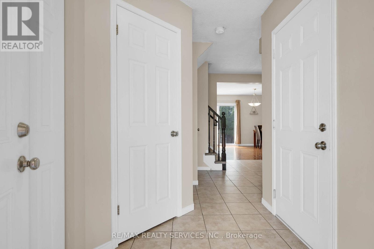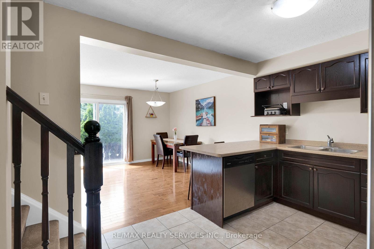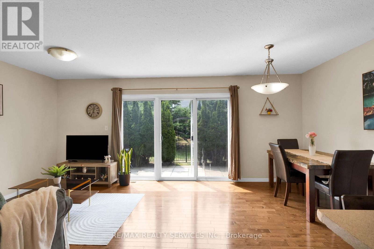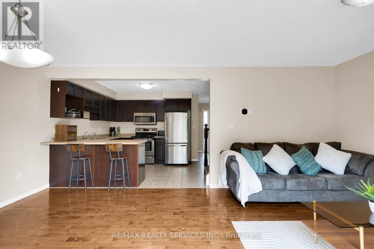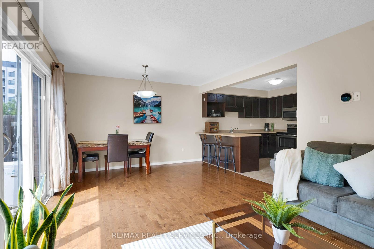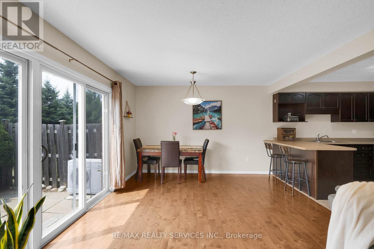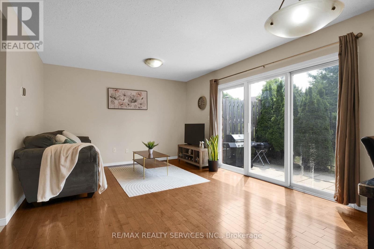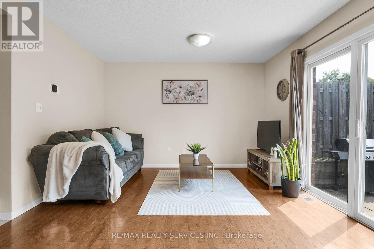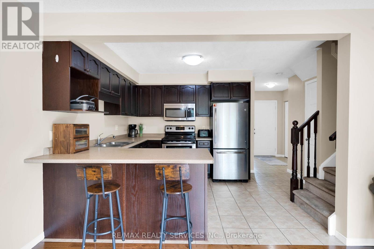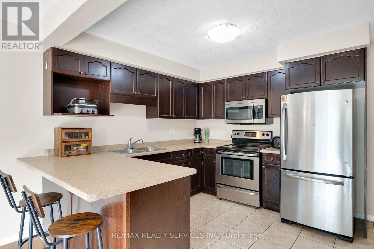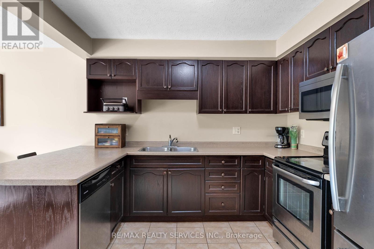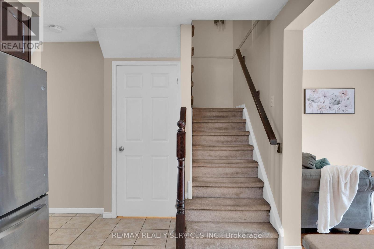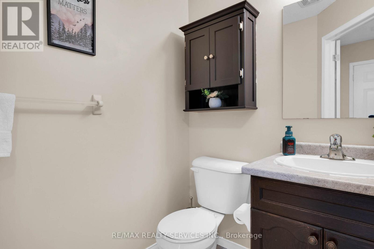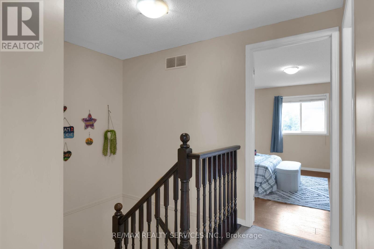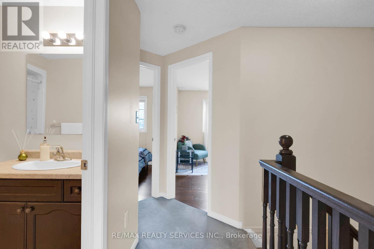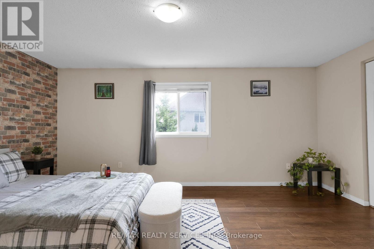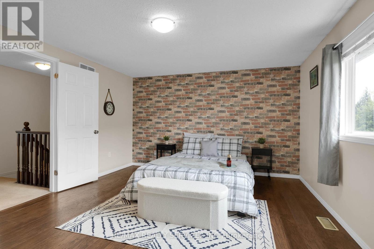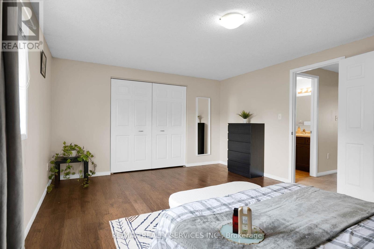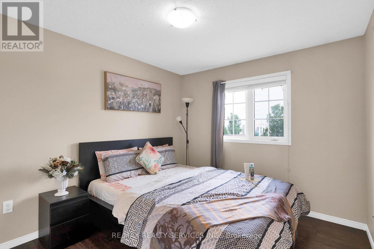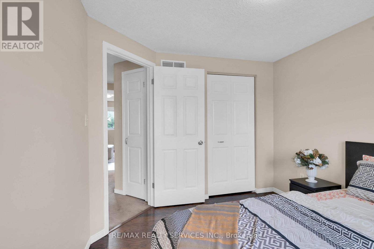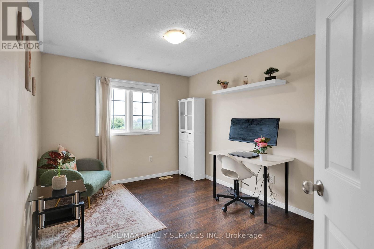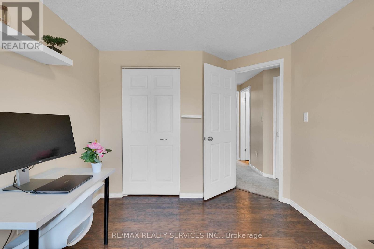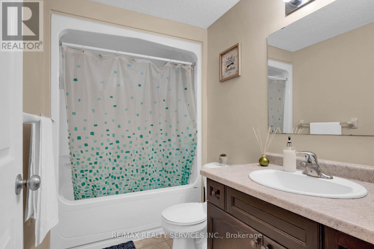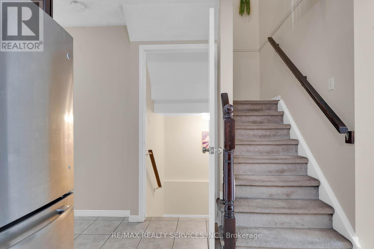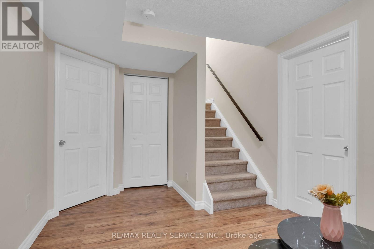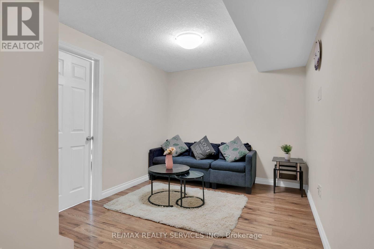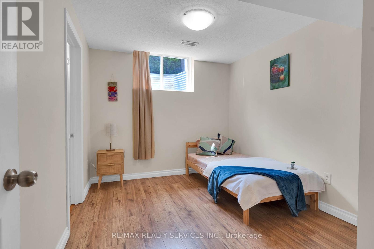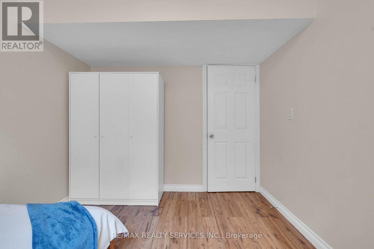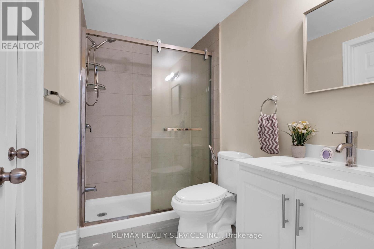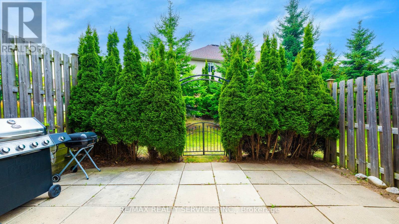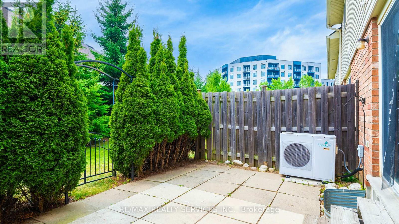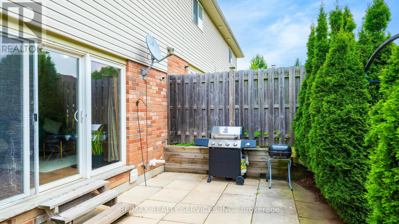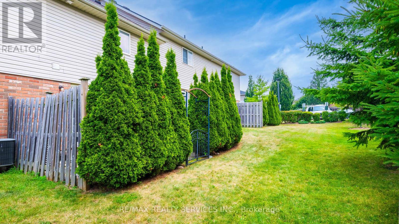36 Fallowfield Drive Kitchener, Ontario N2C 0A8
4 Bedroom
3 Bathroom
1200 - 1399 sqft
Central Air Conditioning
Forced Air
$620,000Maintenance,
$349 Monthly
Maintenance,
$349 MonthlyWelcome to 36 Fallowfield Dr, this cozy home is ready to welcome its next family to build happy memories here. Perfect for a single professional or a young family. Conveniently located in a boutique area close to shopping complexes, short drive to Fairview Mall, walk-in clinics, fitness centres, Mclennan Park, schools, library, walking distance to restaurants & 11 min walk to LRT. New dryer 2021, new water softener in 2021 & new roof in 2022. Freshly painted. (id:60365)
Property Details
| MLS® Number | X12330522 |
| Property Type | Single Family |
| CommunityFeatures | Pets Allowed With Restrictions |
| EquipmentType | Water Heater |
| Features | Backs On Greenbelt, Carpet Free, In-law Suite |
| ParkingSpaceTotal | 3 |
| RentalEquipmentType | Water Heater |
| Structure | Patio(s), Porch |
Building
| BathroomTotal | 3 |
| BedroomsAboveGround | 3 |
| BedroomsBelowGround | 1 |
| BedroomsTotal | 4 |
| Appliances | Garage Door Opener Remote(s) |
| BasementDevelopment | Finished |
| BasementType | N/a (finished) |
| CoolingType | Central Air Conditioning |
| ExteriorFinish | Brick Veneer, Vinyl Siding |
| FireProtection | Smoke Detectors |
| FlooringType | Hardwood |
| FoundationType | Concrete |
| HalfBathTotal | 1 |
| HeatingFuel | Natural Gas |
| HeatingType | Forced Air |
| StoriesTotal | 2 |
| SizeInterior | 1200 - 1399 Sqft |
| Type | Row / Townhouse |
Parking
| Attached Garage | |
| Garage |
Land
| Acreage | No |
Rooms
| Level | Type | Length | Width | Dimensions |
|---|---|---|---|---|
| Main Level | Living Room | 5.59 m | 3.7 m | 5.59 m x 3.7 m |
| Main Level | Kitchen | 4 m | 3 m | 4 m x 3 m |
| Main Level | Foyer | 2.53 m | 1.57 m | 2.53 m x 1.57 m |
| Upper Level | Primary Bedroom | 4.99 m | 3.7 m | 4.99 m x 3.7 m |
| Upper Level | Bedroom 2 | 3.25 m | 2.74 m | 3.25 m x 2.74 m |
| Upper Level | Bedroom 3 | 3.97 m | 2.75 m | 3.97 m x 2.75 m |
| Upper Level | Bathroom | 1.63 m | 2.53 m | 1.63 m x 2.53 m |
https://www.realtor.ca/real-estate/28703436/36-fallowfield-drive-kitchener
Amanjot Gill
Salesperson
RE/MAX Realty Services Inc.
295 Queen Street East
Brampton, Ontario L6W 3R1
295 Queen Street East
Brampton, Ontario L6W 3R1

