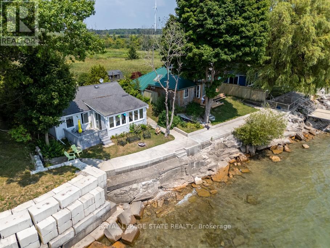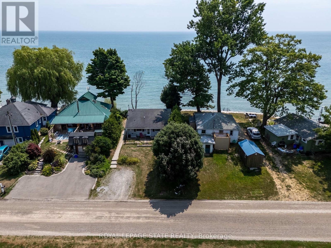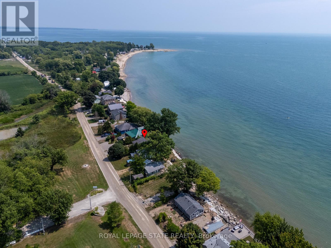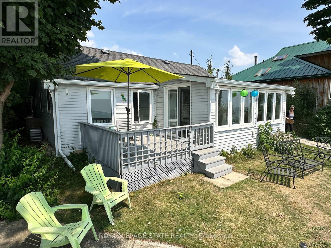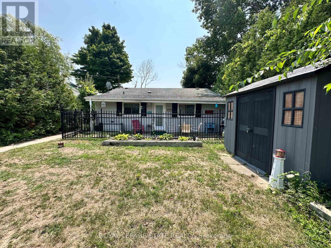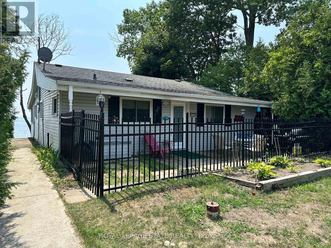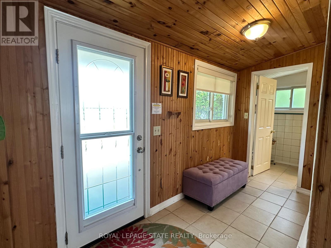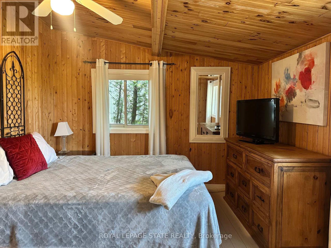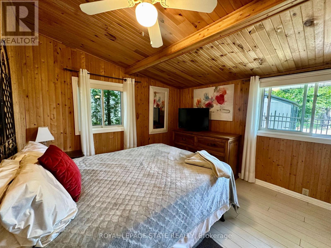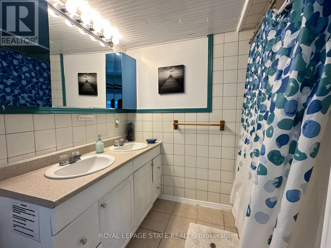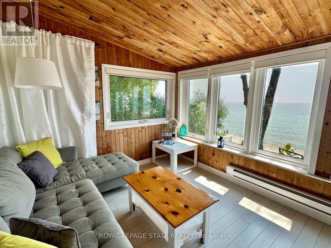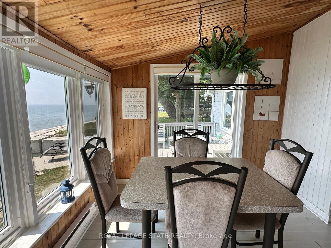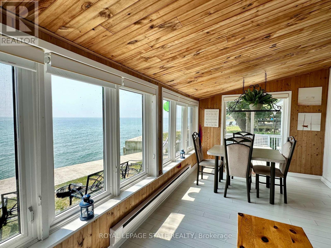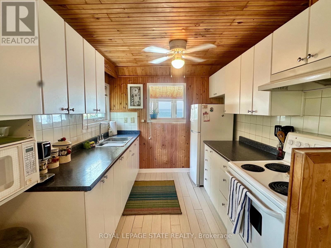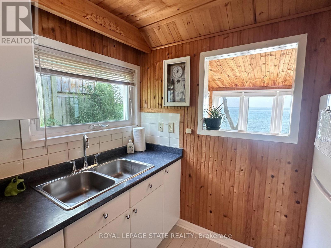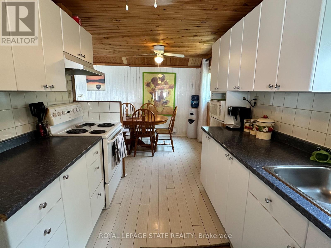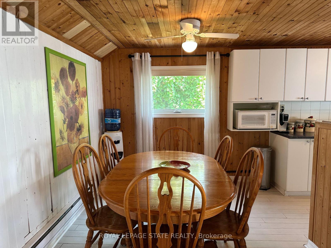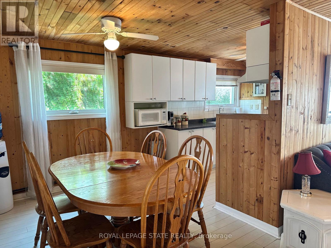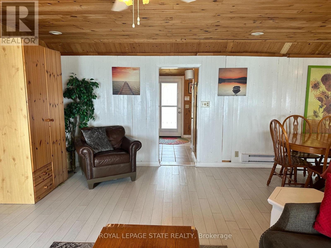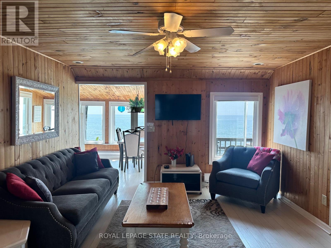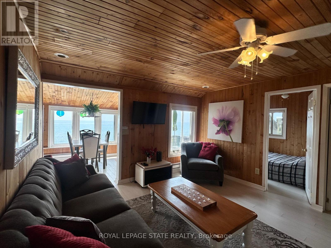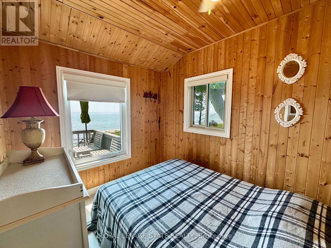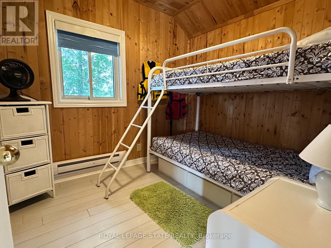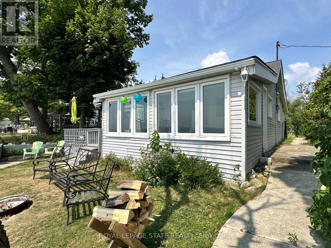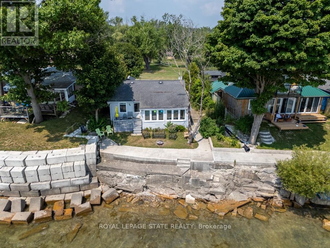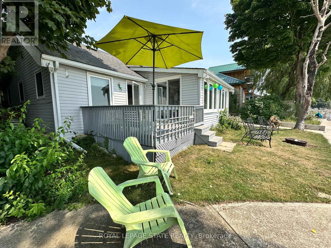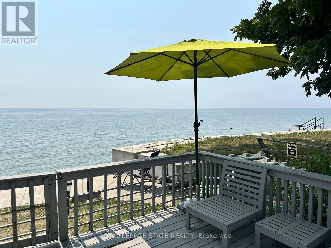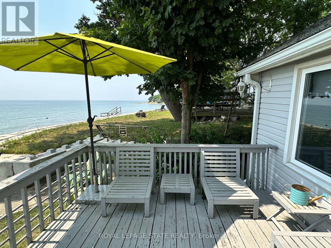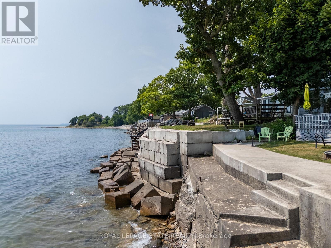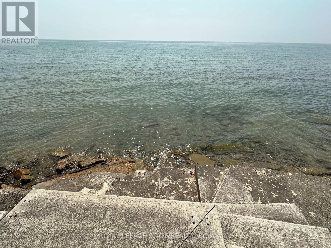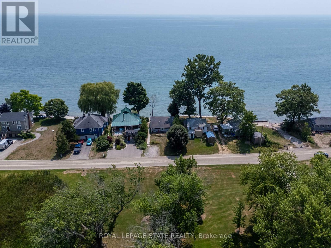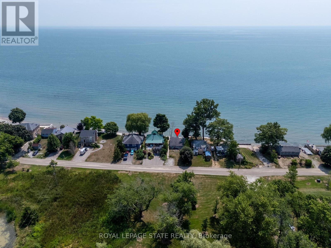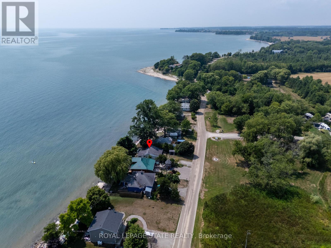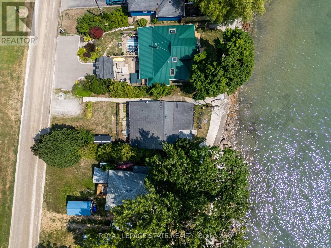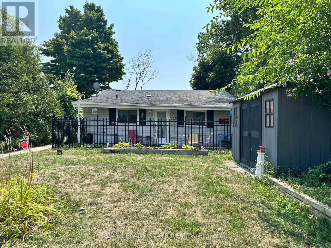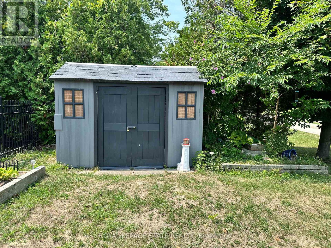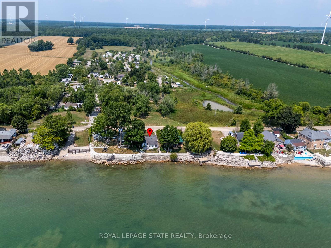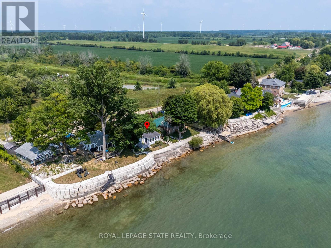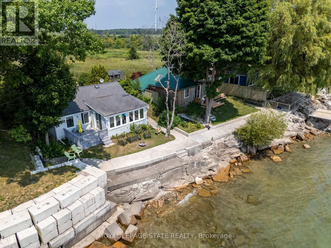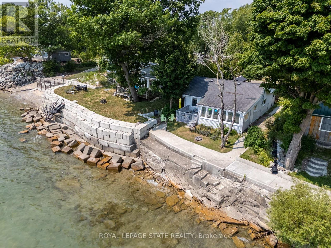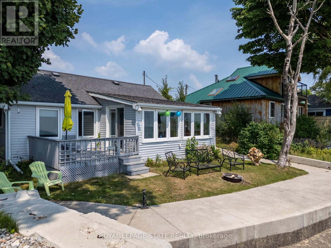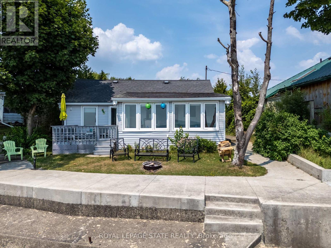2110 Lakeshore Road Haldimand, Ontario N1A 2W8
$625,000
Peaceful Lake Erie retreat offering a rare blend of privacy, panoramic water views, and direct lakefront access. This 3-bedroom cottage features a spacious living area and a wall of lake-facing windows that fill the space with natural light and frame stunning views from sunrise to sunset. The property includes a garden shed for added storage, relaxing fire pit, and concrete steps leading down to the water. Located just down the road from Knights Beach Resort and short drive to Dunnville, this is an ideal opportunity for a serene lakefront getaway. (id:60365)
Property Details
| MLS® Number | X12330682 |
| Property Type | Single Family |
| Community Name | Dunnville |
| AmenitiesNearBy | Hospital, Beach, Golf Nearby, Marina |
| Easement | None |
| EquipmentType | None |
| Features | Irregular Lot Size |
| ParkingSpaceTotal | 2 |
| RentalEquipmentType | None |
| Structure | Deck, Patio(s), Shed, Breakwater |
| ViewType | View Of Water, Direct Water View |
| WaterFrontType | Waterfront On Lake |
Building
| BathroomTotal | 1 |
| BedroomsAboveGround | 3 |
| BedroomsTotal | 3 |
| Age | 51 To 99 Years |
| Appliances | Water Heater |
| ArchitecturalStyle | Bungalow |
| BasementType | None |
| ConstructionStyleAttachment | Detached |
| CoolingType | None |
| ExteriorFinish | Vinyl Siding |
| FoundationType | Unknown, Slab |
| HeatingFuel | Electric |
| HeatingType | Baseboard Heaters |
| StoriesTotal | 1 |
| SizeInterior | 700 - 1100 Sqft |
| Type | House |
| UtilityWater | Cistern |
Parking
| No Garage |
Land
| AccessType | Public Road |
| Acreage | No |
| LandAmenities | Hospital, Beach, Golf Nearby, Marina |
| Sewer | Holding Tank |
| SizeDepth | 149 Ft ,2 In |
| SizeFrontage | 48 Ft |
| SizeIrregular | 48 X 149.2 Ft |
| SizeTotalText | 48 X 149.2 Ft|under 1/2 Acre |
| ZoningDescription | Ha14f2 |
Rooms
| Level | Type | Length | Width | Dimensions |
|---|---|---|---|---|
| Ground Level | Other | 1.6 m | 1.17 m | 1.6 m x 1.17 m |
| Ground Level | Bathroom | 3.23 m | 1.5 m | 3.23 m x 1.5 m |
| Ground Level | Foyer | 3.51 m | 1.42 m | 3.51 m x 1.42 m |
| Ground Level | Living Room | 5.36 m | 3.78 m | 5.36 m x 3.78 m |
| Ground Level | Dining Room | 2.64 m | 2.49 m | 2.64 m x 2.49 m |
| Ground Level | Kitchen | 2.87 m | 2.49 m | 2.87 m x 2.49 m |
| Ground Level | Sunroom | 4.9 m | 2.79 m | 4.9 m x 2.79 m |
| Ground Level | Bedroom | 2.62 m | 2.34 m | 2.62 m x 2.34 m |
| Ground Level | Bedroom | 2.62 m | 2.34 m | 2.62 m x 2.34 m |
| Ground Level | Primary Bedroom | 3.61 m | 3.2 m | 3.61 m x 3.2 m |
Utilities
| Electricity | Installed |
| Wireless | Available |
| Telephone | Nearby |
https://www.realtor.ca/real-estate/28703644/2110-lakeshore-road-haldimand-dunnville-dunnville
Isaac Phillips
Salesperson
987 Rymal Rd Unit 100
Hamilton, Ontario L8W 3M2

