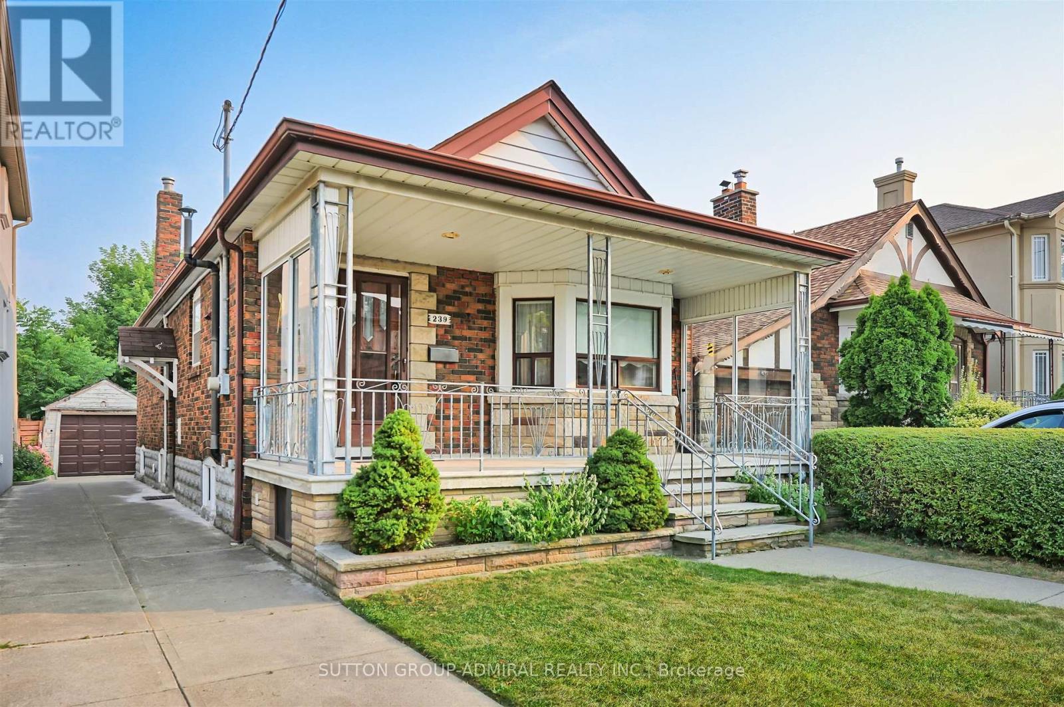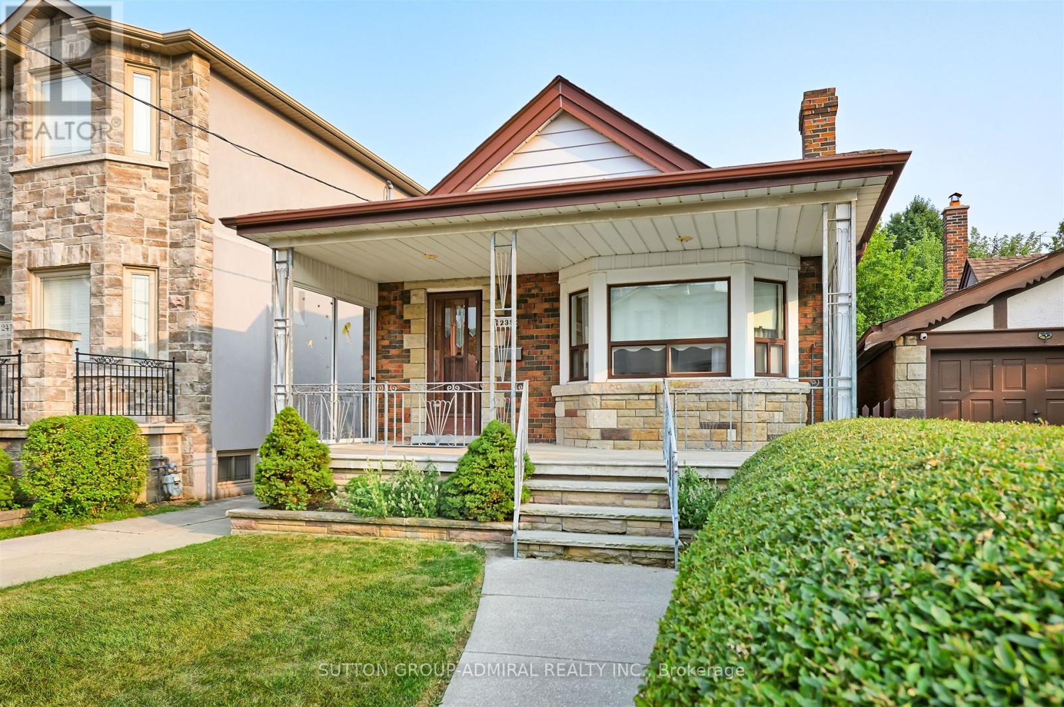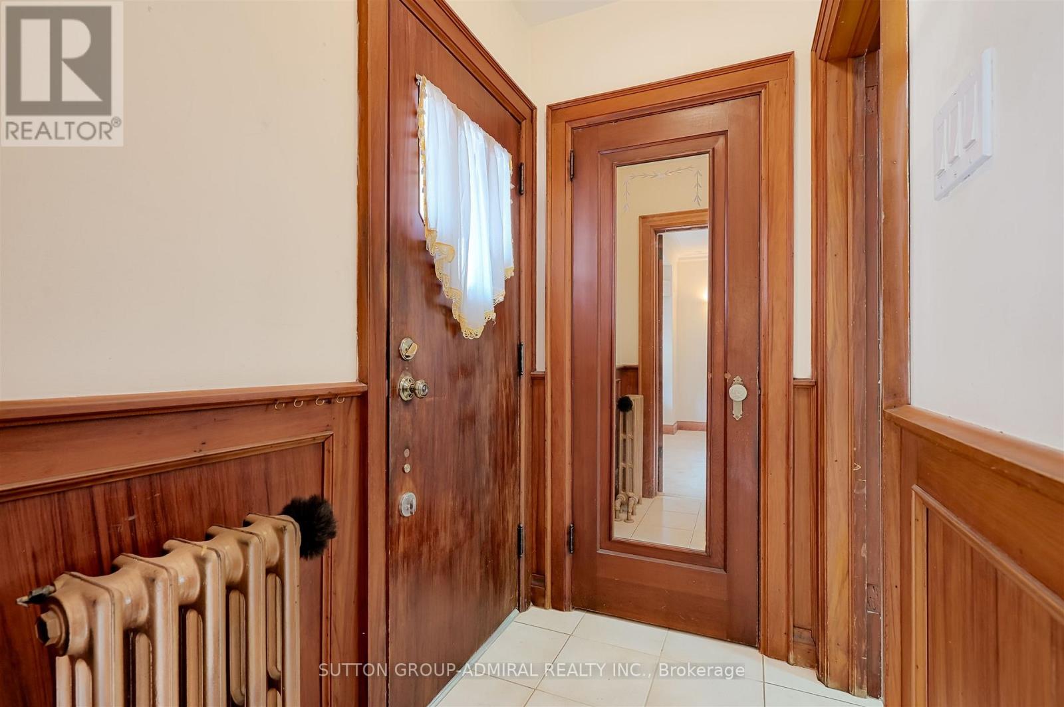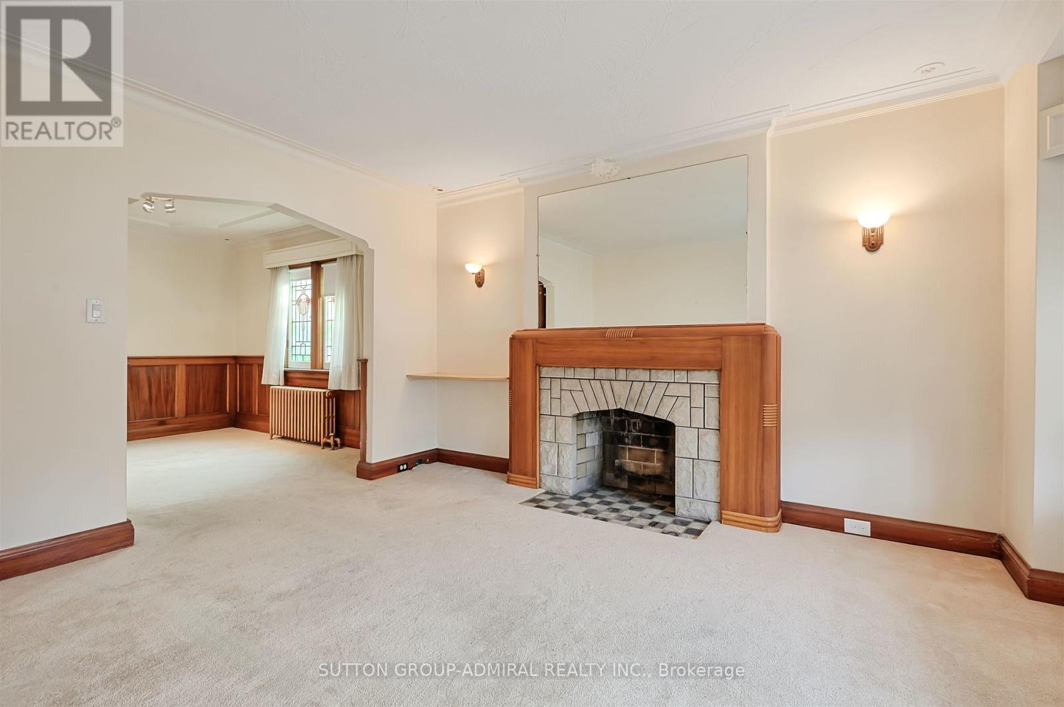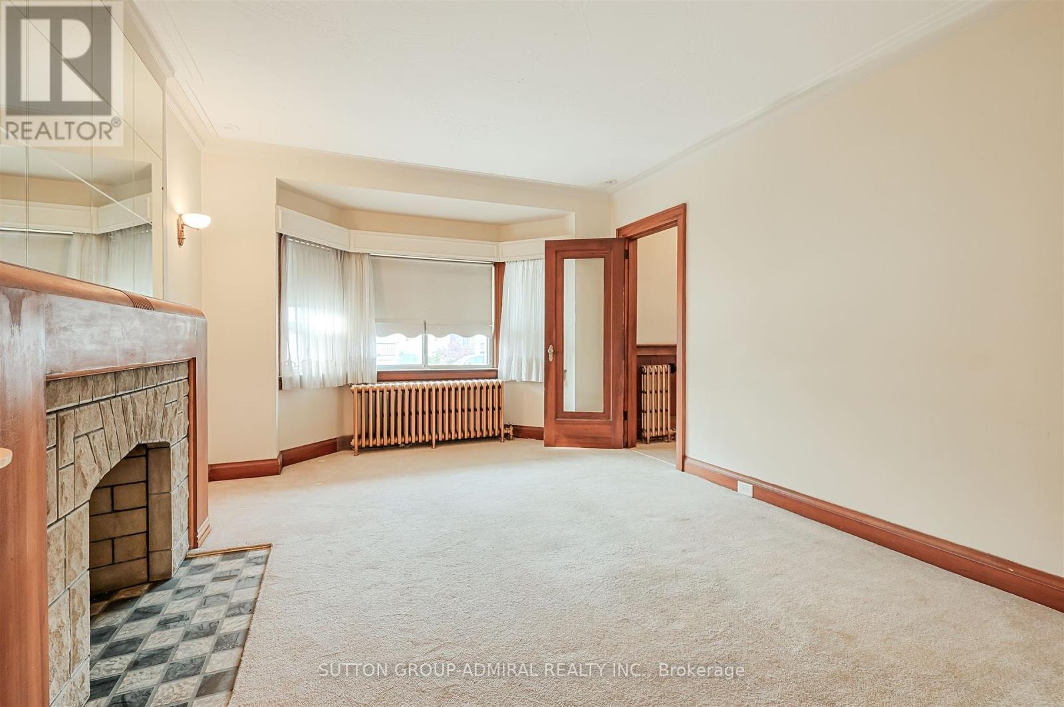239 Floyd Avenue Toronto, Ontario M4J 2J2
$899,000
Location Location Location!! Opportunity Knocks On This Classic 2 Bedroom Bungalow In The Heart Of East York On High Demand Floyd Ave! 30x123 Ft Lot W/Private Drive & Detached Garage! Nestled Amongst Many Custom Homes, This Is A Prime Opportunity For First Time Buyers, Savvy Investors Or Contractors/Builders Alike. Add Your Personal Touch, Renovate To Suit, Or Envision A Custom Build - The Options Are Endless! Charm & Character Filled With Original Features Including Wood Burning Fireplace, Wainscoting & Stained Glass Windows! Prime Location W/Convenient Access To TTC, DVP, Downtown, Parks, Schools, Shopping, Micheal Garron Hospital & Local Amenities Incl. Charming Boutique Shops, Cafes & Restaurants! A Golden Opportunity For The Most Discerning Buyer! See Floorplans Attached. Property, Chattels & Fixtures Being Sold In As-Is Condition. (id:60365)
Property Details
| MLS® Number | E12331100 |
| Property Type | Single Family |
| Community Name | Danforth Village-East York |
| Features | Carpet Free |
| ParkingSpaceTotal | 4 |
Building
| BathroomTotal | 2 |
| BedroomsAboveGround | 2 |
| BedroomsTotal | 2 |
| Appliances | Dryer, Stove, Washer |
| ArchitecturalStyle | Bungalow |
| BasementDevelopment | Finished |
| BasementFeatures | Separate Entrance |
| BasementType | N/a (finished) |
| ConstructionStyleAttachment | Detached |
| CoolingType | Central Air Conditioning |
| ExteriorFinish | Brick |
| FireplacePresent | Yes |
| FoundationType | Block |
| HeatingFuel | Natural Gas |
| HeatingType | Radiant Heat |
| StoriesTotal | 1 |
| SizeInterior | 700 - 1100 Sqft |
| Type | House |
| UtilityWater | Municipal Water |
Parking
| Detached Garage | |
| Garage |
Land
| Acreage | No |
| Sewer | Sanitary Sewer |
| SizeDepth | 123 Ft ,7 In |
| SizeFrontage | 30 Ft ,1 In |
| SizeIrregular | 30.1 X 123.6 Ft |
| SizeTotalText | 30.1 X 123.6 Ft |
Rooms
| Level | Type | Length | Width | Dimensions |
|---|---|---|---|---|
| Basement | Recreational, Games Room | 12.5 m | 3.32 m | 12.5 m x 3.32 m |
| Basement | Kitchen | 2.34 m | 3.68 m | 2.34 m x 3.68 m |
| Main Level | Kitchen | 2.78 m | 3.88 m | 2.78 m x 3.88 m |
| Main Level | Living Room | 3.5 m | 4.82 m | 3.5 m x 4.82 m |
| Main Level | Dining Room | 3.13 m | 3.73 m | 3.13 m x 3.73 m |
| Main Level | Primary Bedroom | 3.14 m | 3.98 m | 3.14 m x 3.98 m |
| Main Level | Bedroom 2 | 2.86 m | 3.43 m | 2.86 m x 3.43 m |
David De Dominicis
Salesperson
1206 Centre Street
Thornhill, Ontario L4J 3M9

