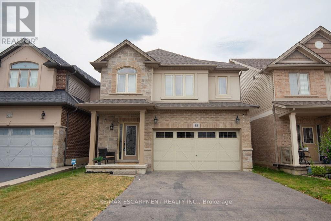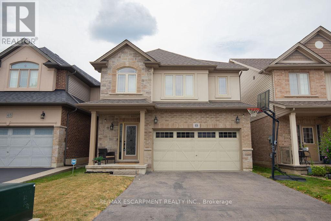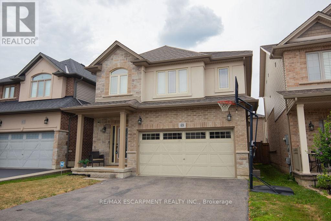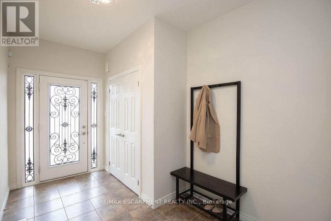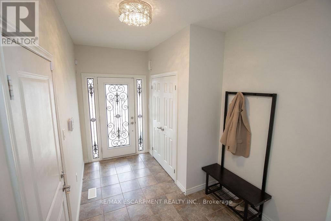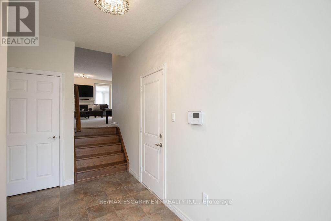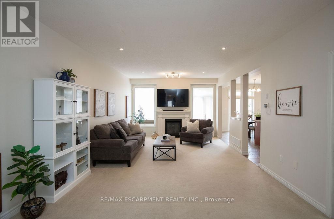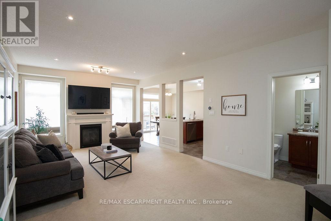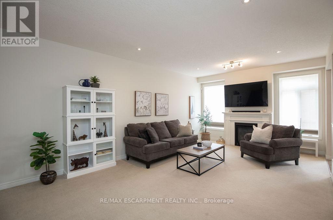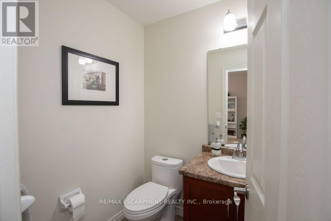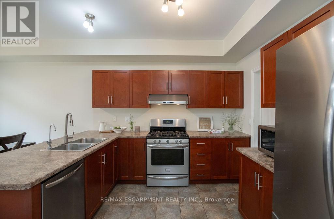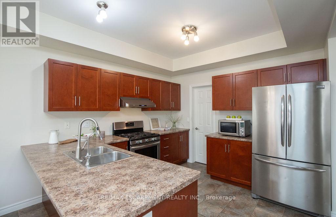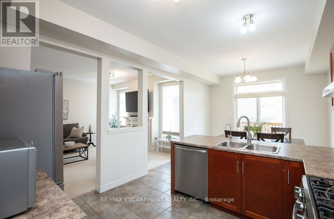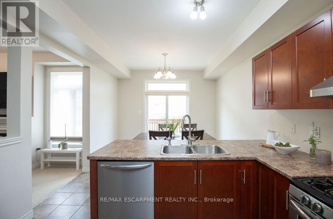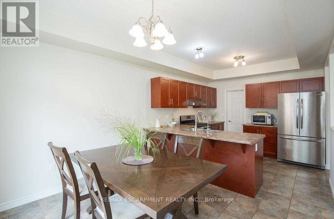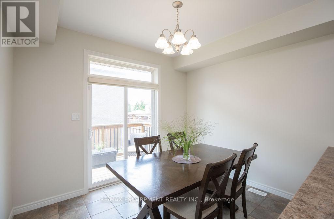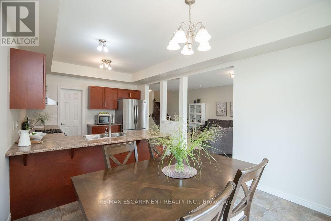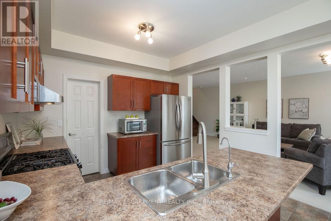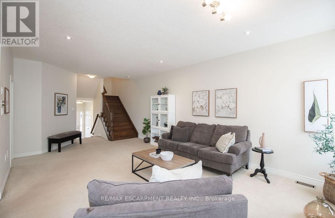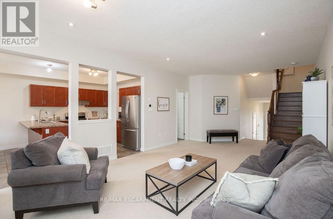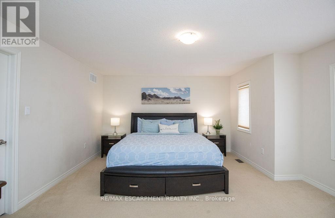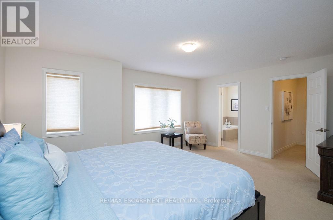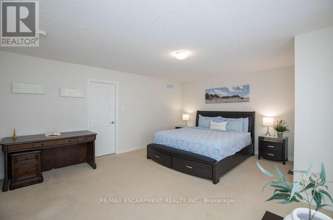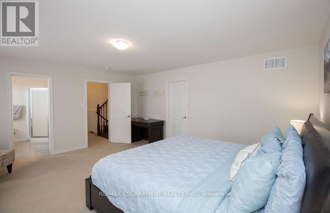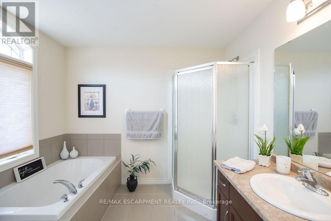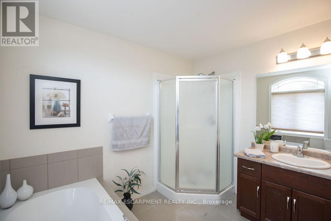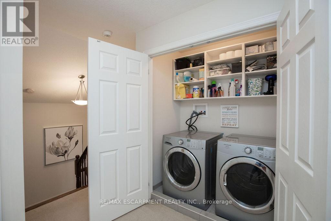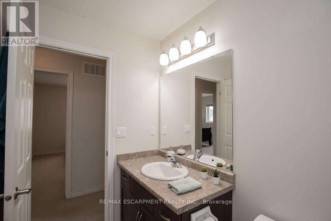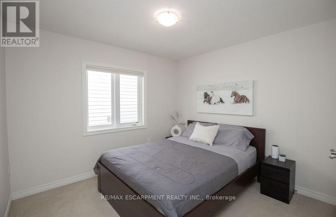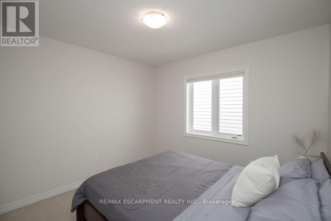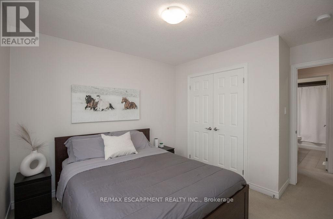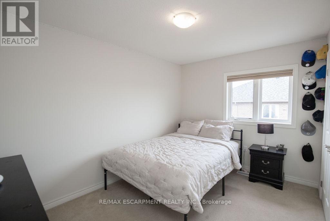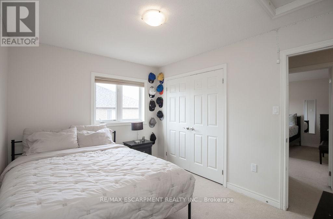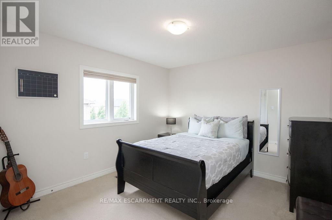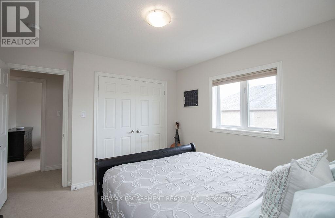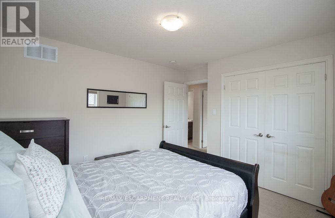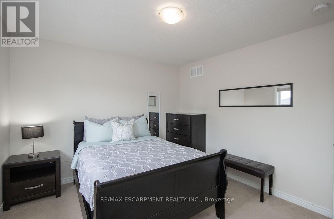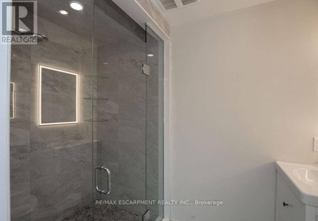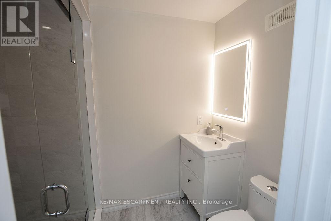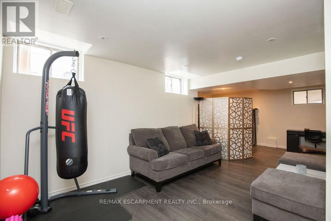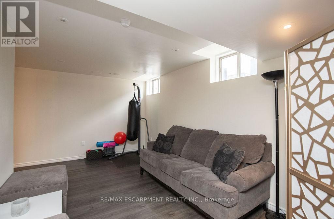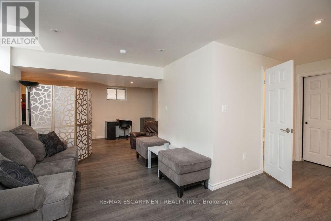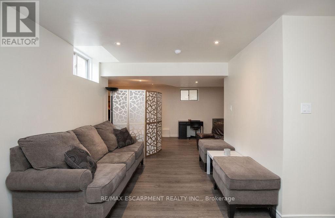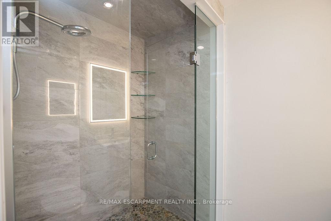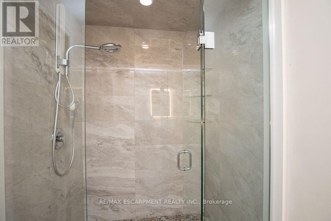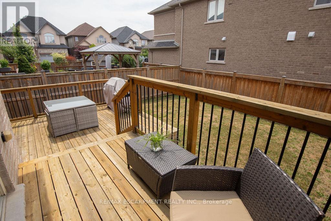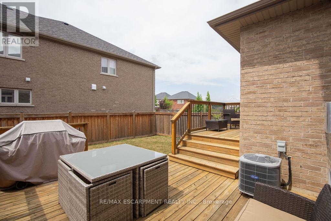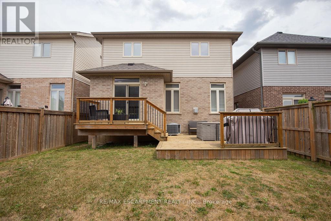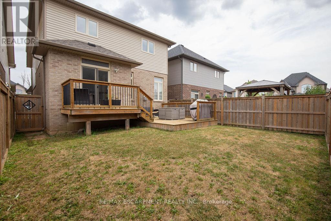69 Winslow Way Hamilton, Ontario L8J 0G9
$999,900
Welcome to this beautifully designed 4-bedroom, 3.5-bathroom, nestled in the family-friendly Paramount at Valley Park community. This spacious, split-level residence offers a layout that blends comfort, privacy, and practical living - ideal for busy suburban families. Step into a welcoming main level featuring a solid oak staircase, 9-foot California knockdown ceilings, and a spacious living room with a cozy gas fireplace. The open-concept kitchen is both functional and stylish, boasting solid maple cabinetry, a breakfast bar, ceramic tile flooring, a walk-in pantry, and an eat-in dinette with patio sliders and transom window leading to the backyard. Upstairs, the private primary suite occupies its own level for added separation and comfort, offering a large bedroom with broadloom carpet, a walk-in closet, and a spacious ensuite with soaker tub and oak vanity. Three additional generously sized bedroom search with ample closet space share a 4-piece bathroom with tiled tub surround. The finished basement extends your living space with a large recreation room, modern 3-piece bathroom with a glass shower, and plenty of storage. Located in a sought-after neighbourhood known for its great schools, parks, trails, shopping, and quick access to the Red Hill Valley Parkway - this is the perfect blend of suburban convenience and family-focused living. (id:60365)
Property Details
| MLS® Number | X12331294 |
| Property Type | Single Family |
| Community Name | Stoney Creek |
| AmenitiesNearBy | Park, Schools |
| CommunityFeatures | Community Centre |
| ParkingSpaceTotal | 4 |
Building
| BathroomTotal | 4 |
| BedroomsAboveGround | 4 |
| BedroomsTotal | 4 |
| Age | 6 To 15 Years |
| Appliances | Dishwasher, Dryer, Stove, Washer, Refrigerator |
| BasementDevelopment | Finished |
| BasementType | Full (finished) |
| ConstructionStyleAttachment | Detached |
| ConstructionStyleSplitLevel | Backsplit |
| CoolingType | Central Air Conditioning |
| ExteriorFinish | Brick, Stone |
| FireplacePresent | Yes |
| FoundationType | Concrete, Poured Concrete |
| HalfBathTotal | 1 |
| HeatingFuel | Natural Gas |
| HeatingType | Forced Air |
| SizeInterior | 2000 - 2500 Sqft |
| Type | House |
| UtilityWater | Municipal Water |
Parking
| Attached Garage | |
| Garage |
Land
| Acreage | No |
| LandAmenities | Park, Schools |
| Sewer | Sanitary Sewer |
| SizeDepth | 99 Ft ,3 In |
| SizeFrontage | 32 Ft ,9 In |
| SizeIrregular | 32.8 X 99.3 Ft |
| SizeTotalText | 32.8 X 99.3 Ft|under 1/2 Acre |
| ZoningDescription | R3-33 |
Rooms
| Level | Type | Length | Width | Dimensions |
|---|---|---|---|---|
| Second Level | Bedroom | 2.74 m | 3.58 m | 2.74 m x 3.58 m |
| Second Level | Bedroom | 3.63 m | 3.25 m | 3.63 m x 3.25 m |
| Second Level | Bedroom | 3.63 m | 3.12 m | 3.63 m x 3.12 m |
| Second Level | Primary Bedroom | 5.18 m | 4.52 m | 5.18 m x 4.52 m |
| Second Level | Bathroom | 2.26 m | 2.82 m | 2.26 m x 2.82 m |
| Second Level | Bathroom | 2.74 m | 1.52 m | 2.74 m x 1.52 m |
| Basement | Other | 3.61 m | 2.11 m | 3.61 m x 2.11 m |
| Basement | Bathroom | 1.5 m | 2.64 m | 1.5 m x 2.64 m |
| Basement | Family Room | 7.47 m | 8.99 m | 7.47 m x 8.99 m |
| Main Level | Living Room | 4.04 m | 9.07 m | 4.04 m x 9.07 m |
| Main Level | Kitchen | 3.28 m | 5.92 m | 3.28 m x 5.92 m |
| Main Level | Bathroom | 1.47 m | 1.68 m | 1.47 m x 1.68 m |
https://www.realtor.ca/real-estate/28704965/69-winslow-way-hamilton-stoney-creek-stoney-creek
Frank A. Salvatore
Broker
325 Winterberry Drive #4b
Hamilton, Ontario L8J 0B6
Mike Heddle
Broker
987 Rymal Rd Unit 100
Hamilton, Ontario L8W 3M2

