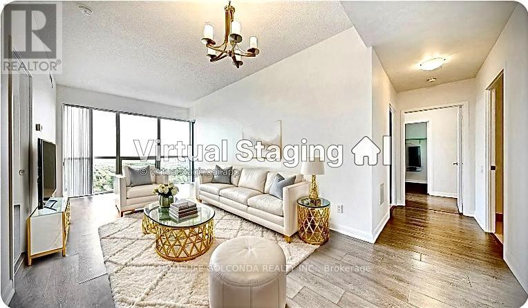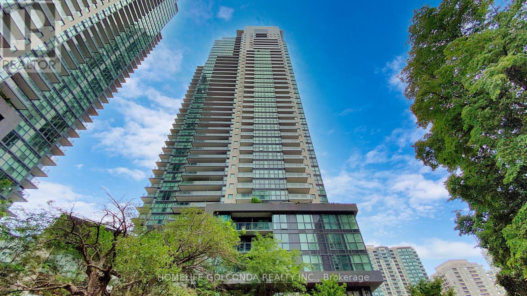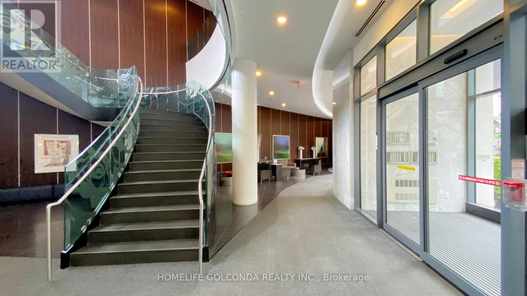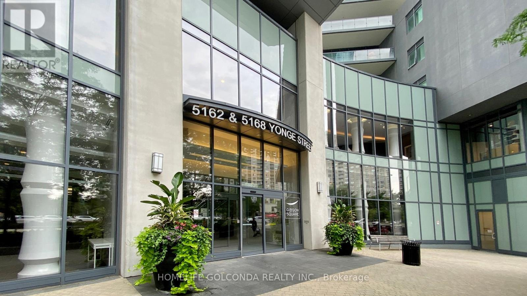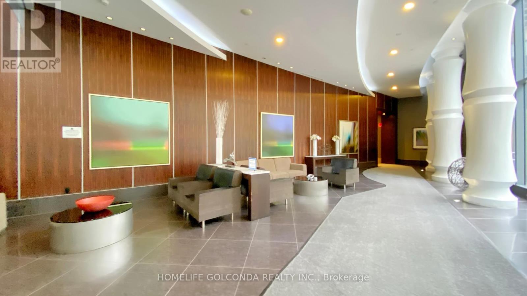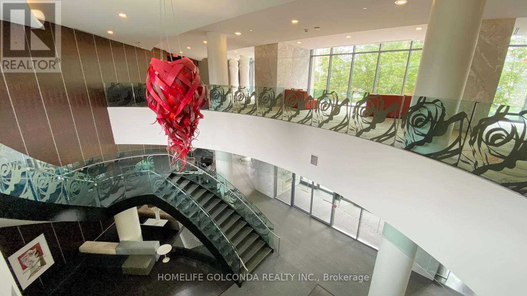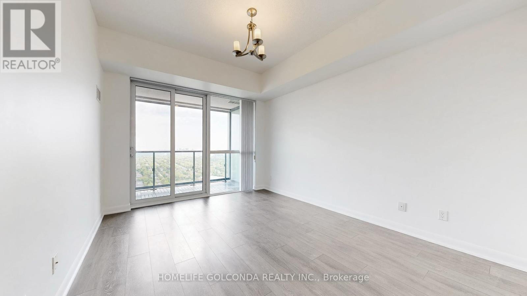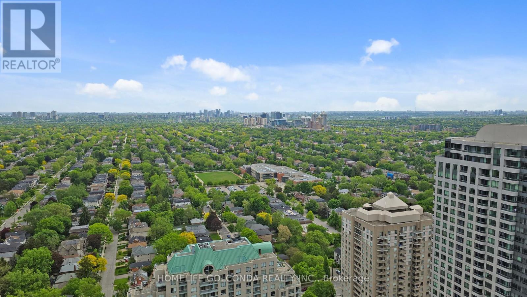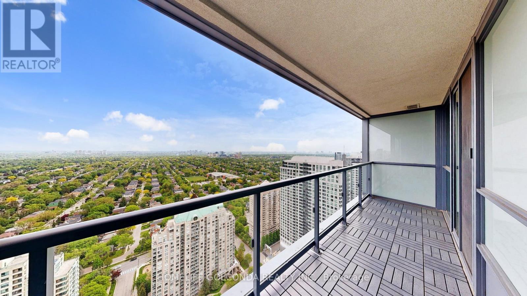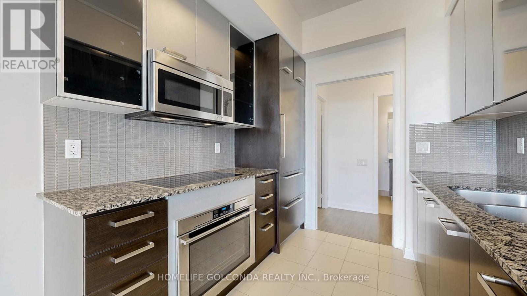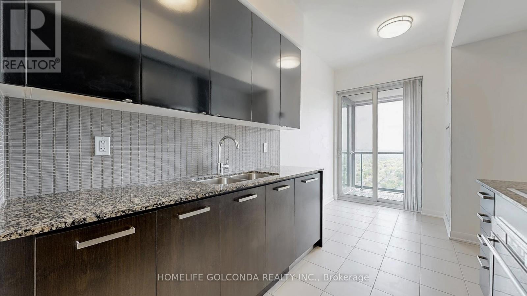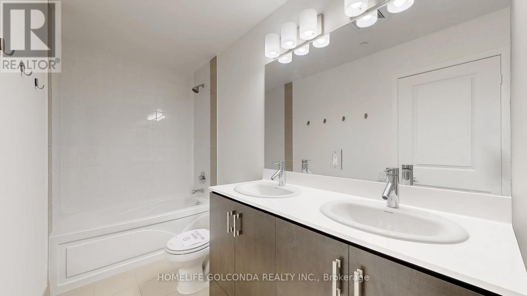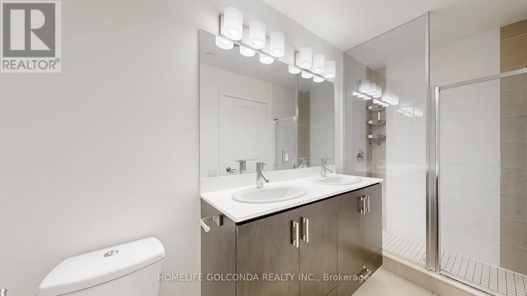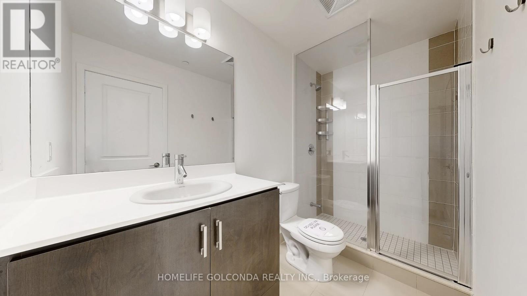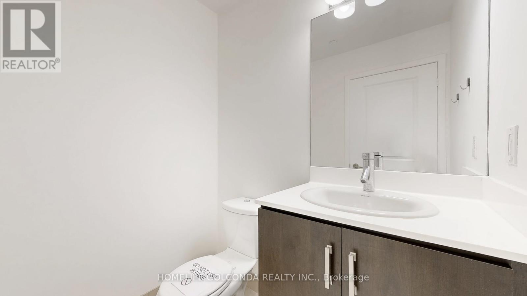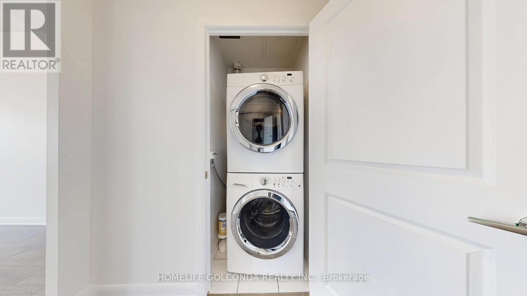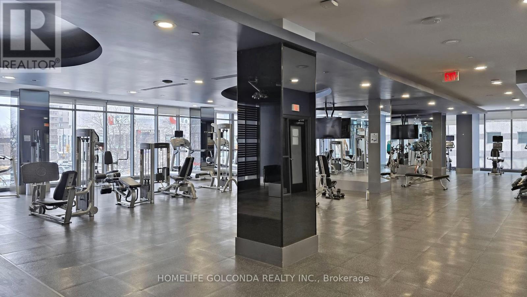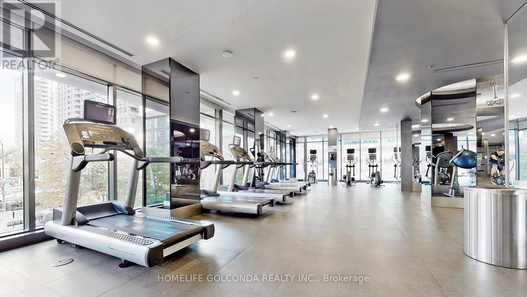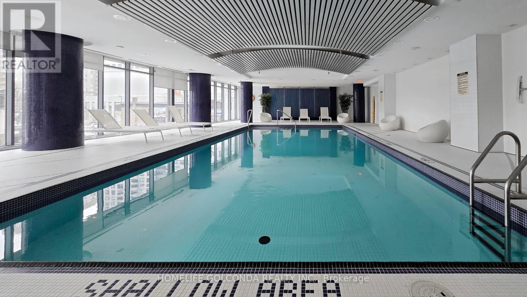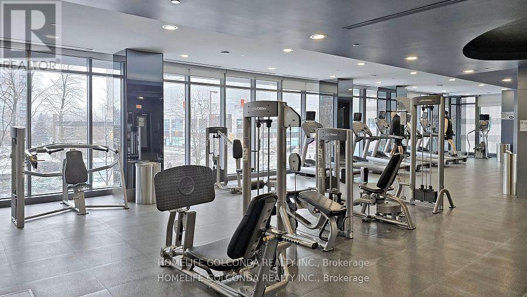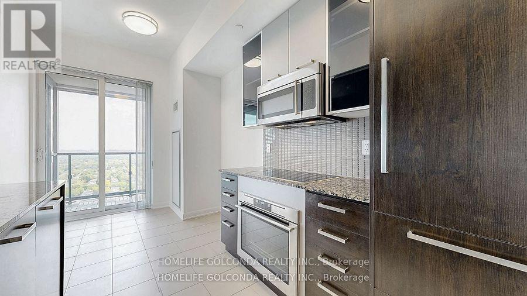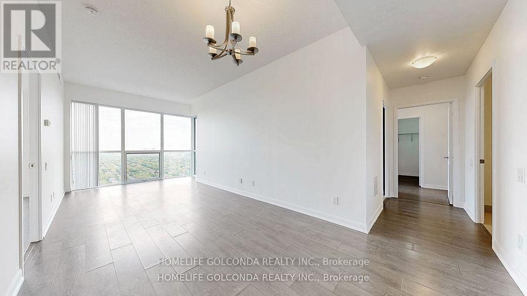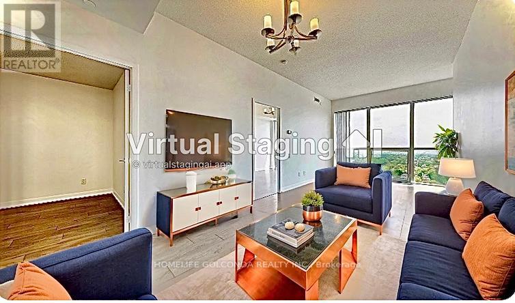Lph107 - 5168 Yonge Street Toronto, Ontario M2N 5P6
3 Bedroom
3 Bathroom
1200 - 1399 sqft
Central Air Conditioning
Forced Air
$4,900 Monthly
Both option available short term and long term lease. 2 Underground parking spots and one locker, Den can be used as 3rd bedroom, Fresh paint, Underground access to subway, Amazing view, High ceiling, Fresh paint, Fantastic location, World class amenities........virtually staged photo (id:60365)
Property Details
| MLS® Number | C12331821 |
| Property Type | Single Family |
| Community Name | Willowdale West |
| AmenitiesNearBy | Park, Public Transit, Schools |
| CommunityFeatures | Pet Restrictions |
| Features | Balcony, In Suite Laundry |
| ParkingSpaceTotal | 2 |
Building
| BathroomTotal | 3 |
| BedroomsAboveGround | 2 |
| BedroomsBelowGround | 1 |
| BedroomsTotal | 3 |
| Amenities | Security/concierge, Exercise Centre, Recreation Centre, Party Room, Storage - Locker |
| Appliances | Oven - Built-in |
| CoolingType | Central Air Conditioning |
| ExteriorFinish | Concrete |
| FlooringType | Laminate |
| HalfBathTotal | 1 |
| HeatingFuel | Natural Gas |
| HeatingType | Forced Air |
| SizeInterior | 1200 - 1399 Sqft |
| Type | Apartment |
Parking
| Underground | |
| No Garage |
Land
| Acreage | No |
| LandAmenities | Park, Public Transit, Schools |
Rooms
| Level | Type | Length | Width | Dimensions |
|---|---|---|---|---|
| Main Level | Bathroom | 4.12 m | 1.49 m | 4.12 m x 1.49 m |
| Main Level | Bathroom | 2.91 m | 1.5 m | 2.91 m x 1.5 m |
| Main Level | Living Room | 3.85 m | 2.98 m | 3.85 m x 2.98 m |
| Main Level | Dining Room | 3.87 m | 2.98 m | 3.87 m x 2.98 m |
| Main Level | Kitchen | 2.18 m | 2.47 m | 2.18 m x 2.47 m |
| Main Level | Eating Area | 2.06 m | 2.47 m | 2.06 m x 2.47 m |
| Main Level | Primary Bedroom | 5.77 m | 3.39 m | 5.77 m x 3.39 m |
| Main Level | Bedroom 2 | 4.29 m | 2.92 m | 4.29 m x 2.92 m |
| Main Level | Den | 2.92 m | 3.09 m | 2.92 m x 3.09 m |
| Main Level | Foyer | 2.5 m | 1.99 m | 2.5 m x 1.99 m |
| Main Level | Bathroom | 1.76 m | 1.49 m | 1.76 m x 1.49 m |
Alex Hakimi
Salesperson
Homelife Golconda Realty Inc.
3601 Hwy 7 #215
Markham, Ontario L3R 0M3
3601 Hwy 7 #215
Markham, Ontario L3R 0M3

