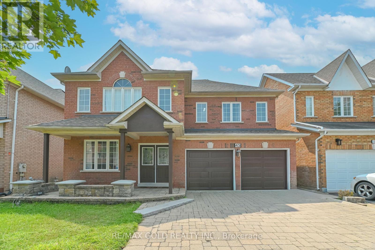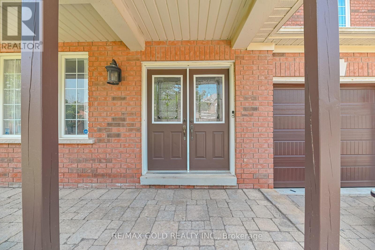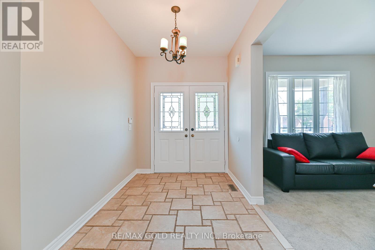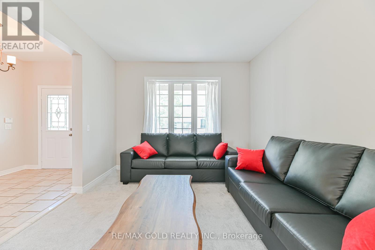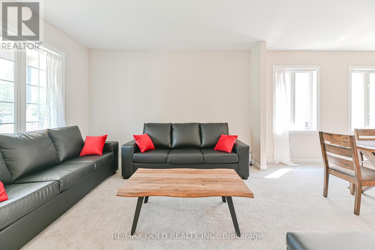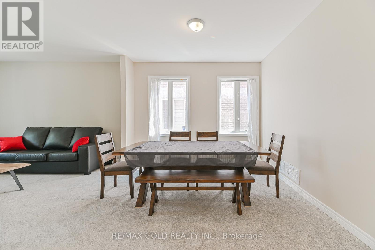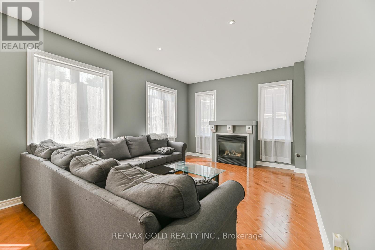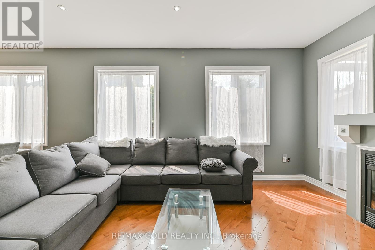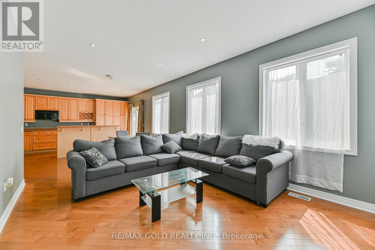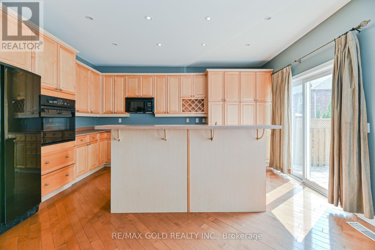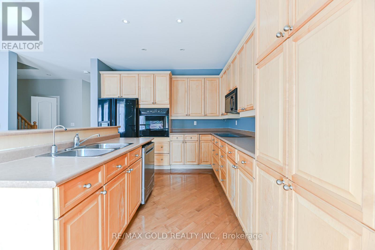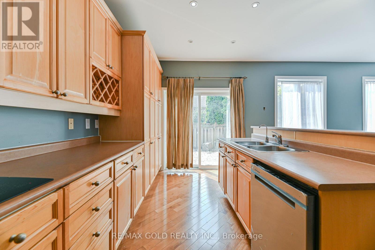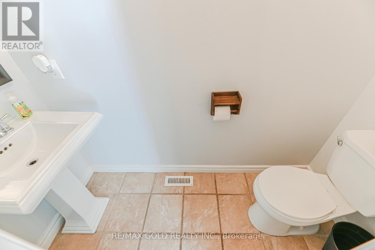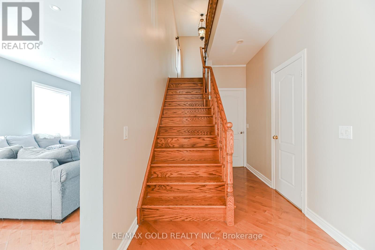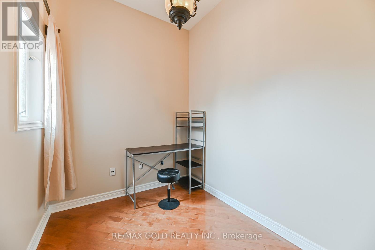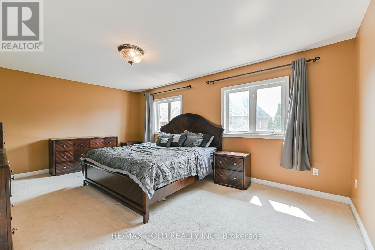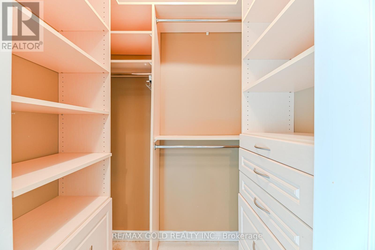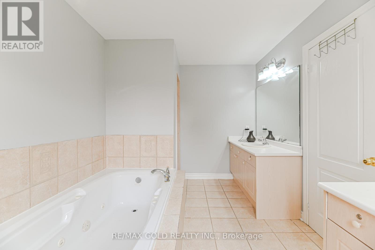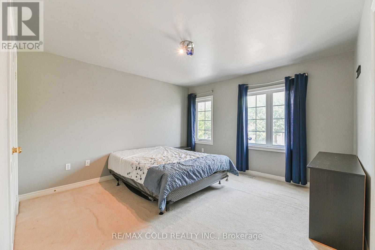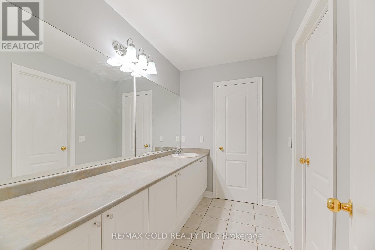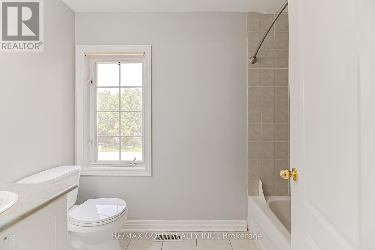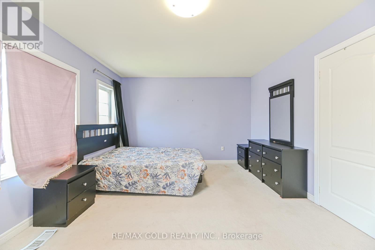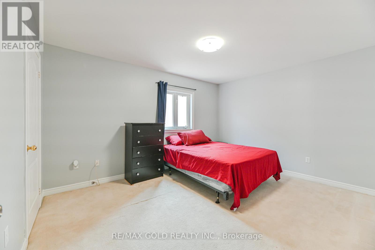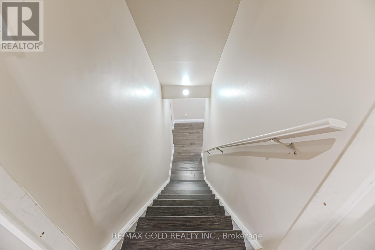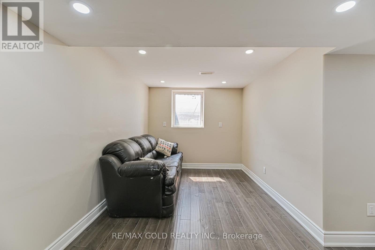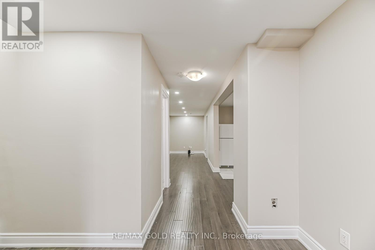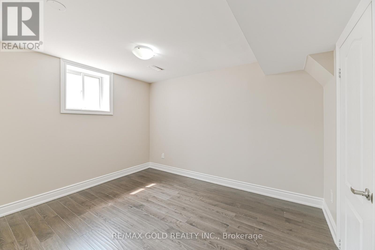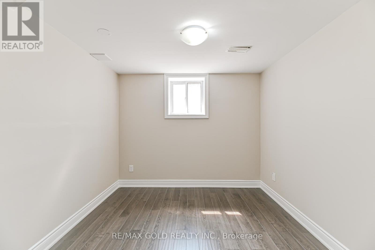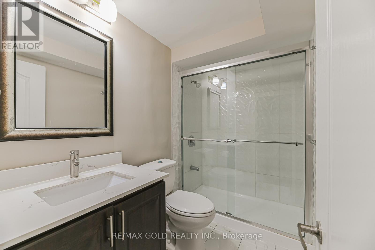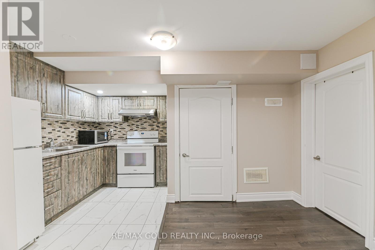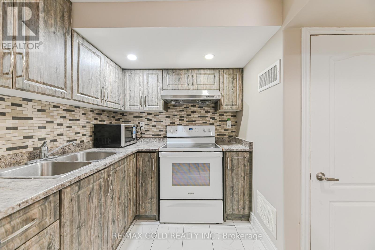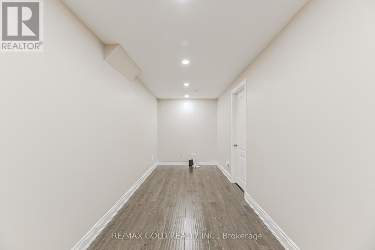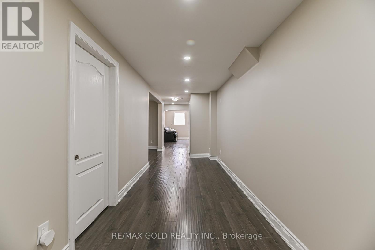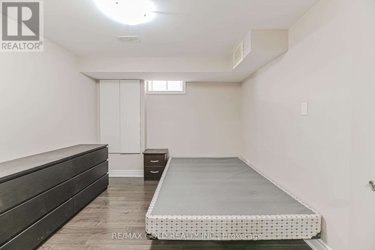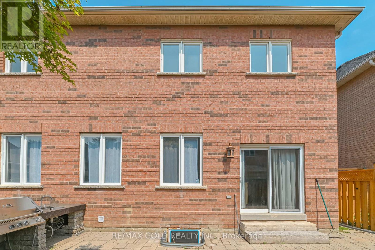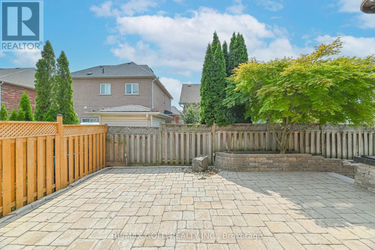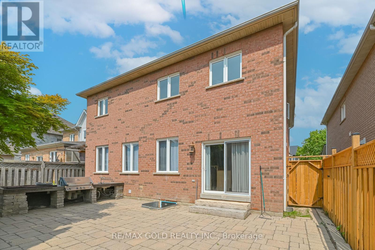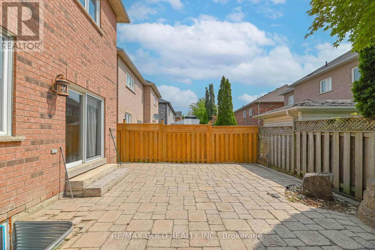45 Treeline Boulevard Brampton, Ontario L6P 1E4
$1,399,000
Welcome To Prestigious Vales Of Castlemore, Where Functionality Meets Comfort! This Stunning All-Brick Detached Family Home Offers Around 4000 Sq Ft Of Stylish Living Space, Featuring 4 + 3Spacious Bedrooms, 5 Baths, And 9-Foot Ceilings On The Main Floor For A Bright, Airy Feel. Lovingly Maintained By The Owners, This Home Radiates Pride Of Ownership At Every Turn. The Heart Of The Home Is The Oversized Chefs Kitchen, Complete With Ample Cabinetry, Expansive Counter Space, And A Large Centre Island With Raised Breakfast Bar Perfect For Family Gatherings And Entertaining Guests. The Sun-Filled, Open-Concept Family Room Boasts Gleaming Hardwood Floors And A Cozy Gas Fireplace, Creating The Ideal Space For Relaxation. Step Outside To A Professionally Landscaped Backyard An Entertainers Dream! Enjoy Multiple Seating & Lounge Areas, A Relaxing Jacuzzi, And A Fully Equipped Outdoor Kitchen Featuring A Built-In Gas Bbq, Sink, And Generous Counter Space. Its The Perfect Spot For Hosting Summer Bbqs, Dinner Parties, And Creating Unforgettable Memories. Convenience Is Key With Main Floor Laundry And Direct Garage Access. Upstairs, Retreat To Four Generously Sized Bedrooms, Including A Serene Primary Suite With Spa-Like Ensuite And Walk-In Closet. Bonus: This Property Features A Legal Basement Apartment With A Separate Entrance Offering Fantastic Rental Potential And Steady Residual Income. Located In One Of Brampton's Most Sought-After Communities, You'll Be Close To Top-Rated Schools, Parks, Shopping, Transit, And Highways. A Rare Opportunity In The Vales Of Castlemore See It Before Its Gone! (id:60365)
Open House
This property has open houses!
2:00 pm
Ends at:4:00 pm
Property Details
| MLS® Number | W12331815 |
| Property Type | Single Family |
| Community Name | Vales of Castlemore |
| ParkingSpaceTotal | 6 |
Building
| BathroomTotal | 5 |
| BedroomsAboveGround | 4 |
| BedroomsBelowGround | 3 |
| BedroomsTotal | 7 |
| BasementFeatures | Apartment In Basement, Separate Entrance |
| BasementType | N/a |
| ConstructionStyleAttachment | Detached |
| CoolingType | Central Air Conditioning |
| ExteriorFinish | Brick |
| FireplacePresent | Yes |
| FoundationType | Poured Concrete |
| HalfBathTotal | 1 |
| HeatingFuel | Natural Gas |
| HeatingType | Forced Air |
| StoriesTotal | 2 |
| SizeInterior | 2500 - 3000 Sqft |
| Type | House |
| UtilityWater | Municipal Water |
Parking
| Attached Garage | |
| Garage |
Land
| Acreage | No |
| Sewer | Sanitary Sewer |
| SizeDepth | 82 Ft ,2 In |
| SizeFrontage | 46 Ft ,9 In |
| SizeIrregular | 46.8 X 82.2 Ft |
| SizeTotalText | 46.8 X 82.2 Ft |
Rooms
| Level | Type | Length | Width | Dimensions |
|---|---|---|---|---|
| Second Level | Primary Bedroom | Measurements not available | ||
| Second Level | Bedroom 2 | Measurements not available | ||
| Second Level | Bedroom 3 | Measurements not available | ||
| Second Level | Bedroom 4 | Measurements not available | ||
| Basement | Bedroom | Measurements not available | ||
| Basement | Bedroom | Measurements not available | ||
| Basement | Living Room | Measurements not available | ||
| Basement | Bedroom | Measurements not available | ||
| Main Level | Kitchen | Measurements not available | ||
| Main Level | Eating Area | Measurements not available | ||
| Main Level | Living Room | Measurements not available | ||
| Main Level | Dining Room | Measurements not available | ||
| Main Level | Family Room | Measurements not available |
Baljit Sahi
Broker
2720 North Park Dr Unit 50
Brampton, Ontario L6S 0E9

