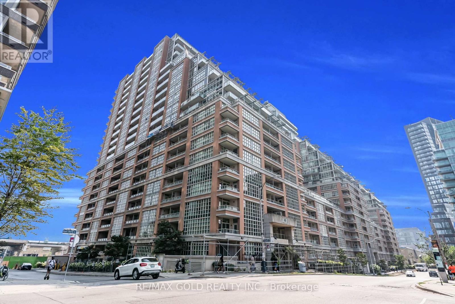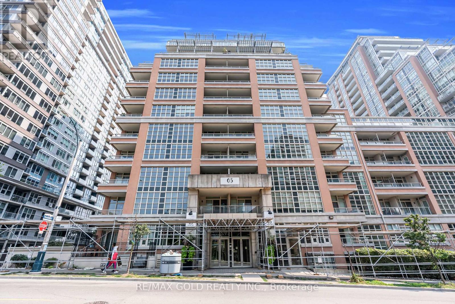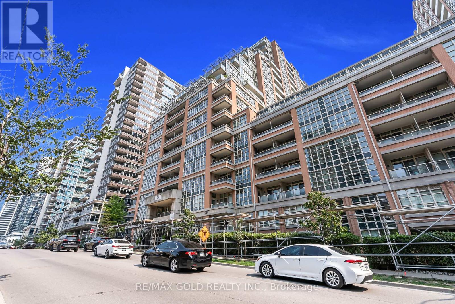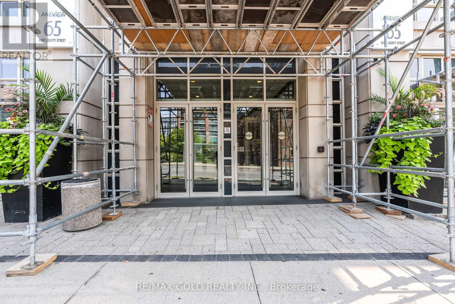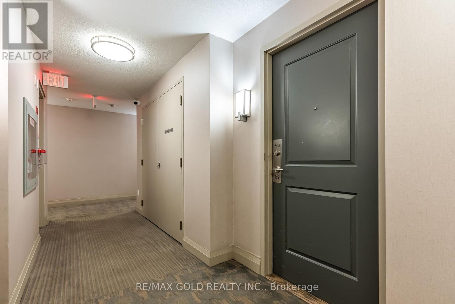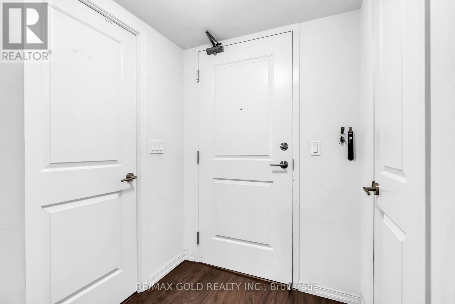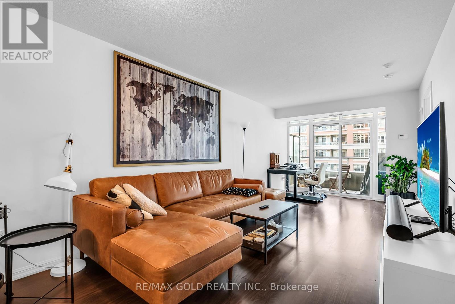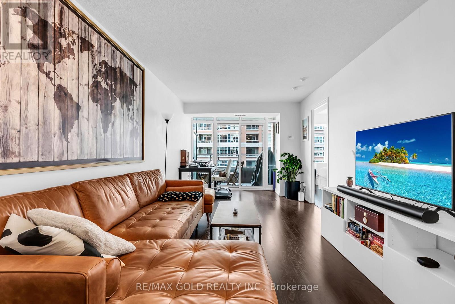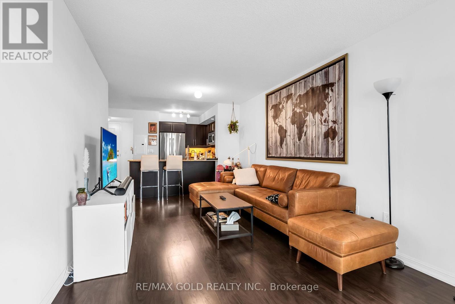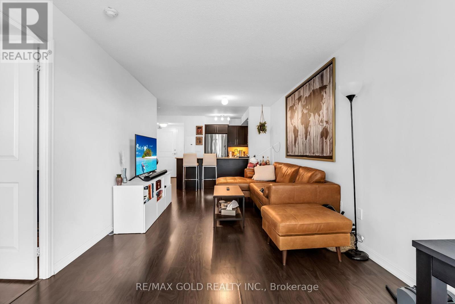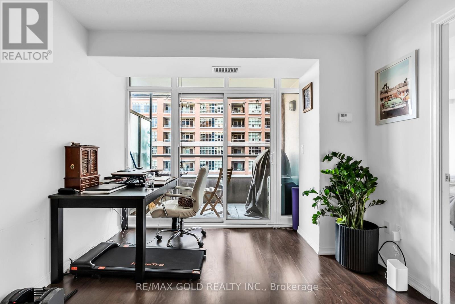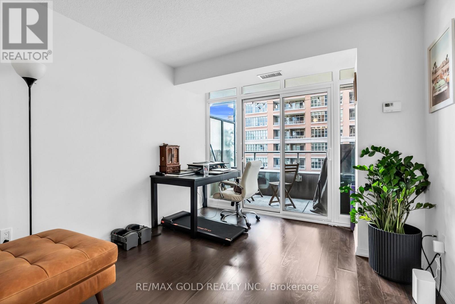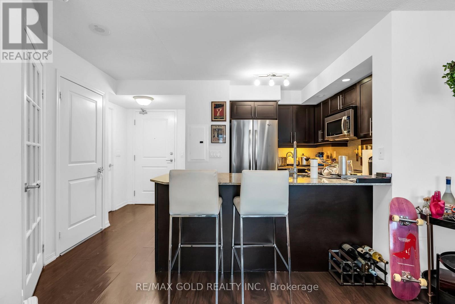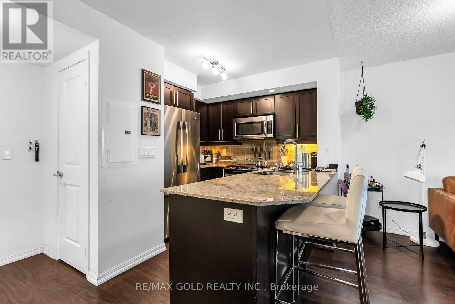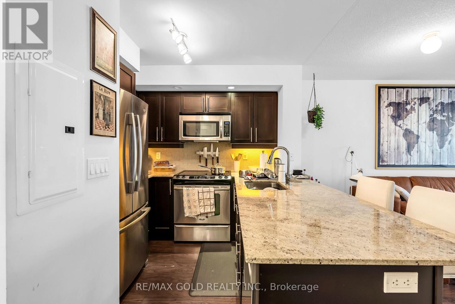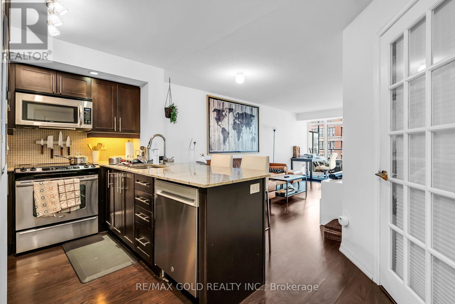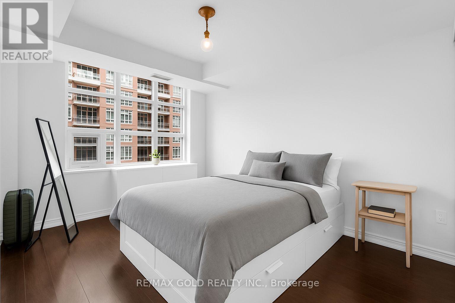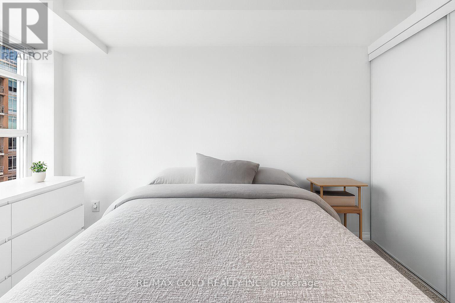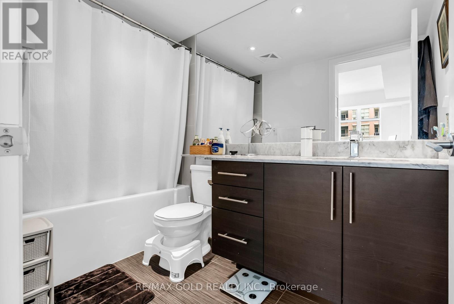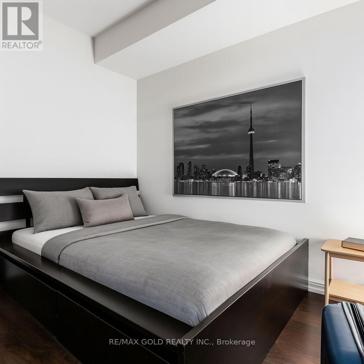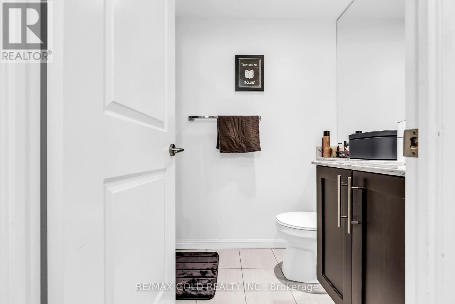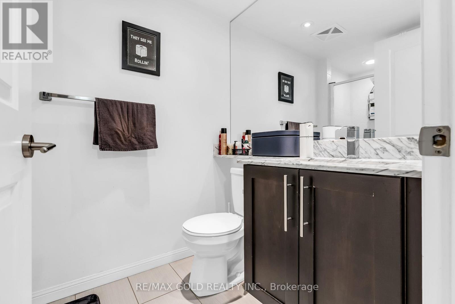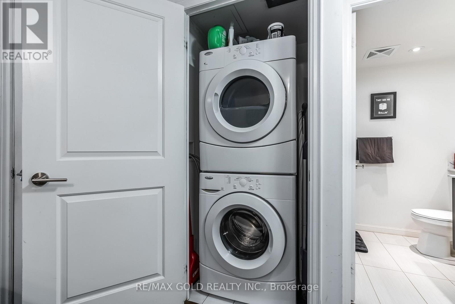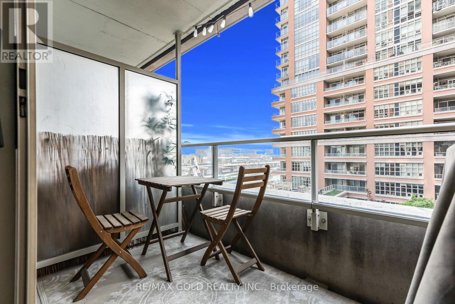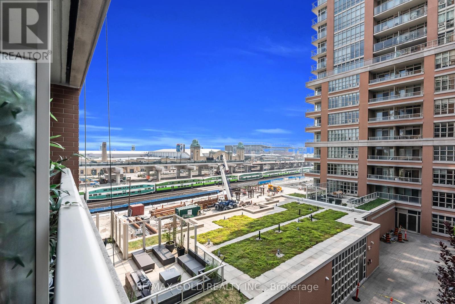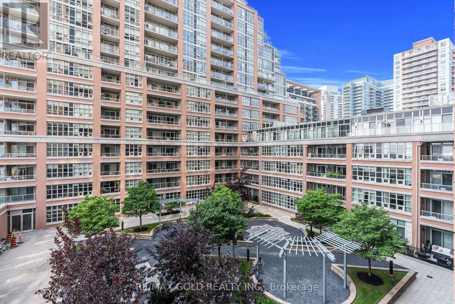606 - 65 East Liberty Street Toronto, Ontario M6K 3R2
$599,000Maintenance, Common Area Maintenance, Heat, Insurance, Parking, Water
$656.74 Monthly
Maintenance, Common Area Maintenance, Heat, Insurance, Parking, Water
$656.74 MonthlyWelcome to Suite 606 at 65 East Liberty, where you get the space you need and the lifestyle you want all in one of Toronto's most vibrant neighbourhoods. This bright and spacious 1+1-bedroom condo offers over 731 sqft of intelligently designed living space, perfect for work, life, and everything in between.The upgraded open-concept kitchen features stainless steel appliances & granite countertops. Den is converted into a fully functional second bedroom with closet and French glass door for extra light. The primary bedroom is generously sized and includes its own 4-piece ensuite. Located in the heart of Liberty Village, you're just steps to everything cafés, shops, restaurants, transit, and more. Unit 606 is the perfect blend of space, style, and convenience. Come see it for yourself you'll wonder why you didn't make the move sooner. The Seller will give $3000 Renovation incentive to the buyers to change the flooring and repaint with color of their choice (id:60365)
Property Details
| MLS® Number | C12330848 |
| Property Type | Single Family |
| Community Name | Niagara |
| AmenitiesNearBy | Public Transit |
| CommunityFeatures | Pets Allowed With Restrictions |
| Features | Balcony, Carpet Free |
| ParkingSpaceTotal | 1 |
| PoolType | Indoor Pool |
Building
| BathroomTotal | 2 |
| BedroomsAboveGround | 1 |
| BedroomsBelowGround | 1 |
| BedroomsTotal | 2 |
| Age | New Building |
| Amenities | Security/concierge, Exercise Centre, Party Room, Storage - Locker |
| Appliances | Dishwasher, Dryer, Microwave, Stove, Washer, Refrigerator |
| ArchitecturalStyle | Multi-level |
| BasementType | None |
| CoolingType | Central Air Conditioning |
| ExteriorFinish | Brick |
| FlooringType | Laminate |
| HeatingFuel | Natural Gas |
| HeatingType | Forced Air |
| SizeInterior | 700 - 799 Sqft |
| Type | Apartment |
Parking
| Underground | |
| Garage |
Land
| Acreage | No |
| LandAmenities | Public Transit |
Rooms
| Level | Type | Length | Width | Dimensions |
|---|---|---|---|---|
| Main Level | Living Room | 2.71 m | 5.09 m | 2.71 m x 5.09 m |
| Main Level | Kitchen | 2.77 m | 3.91 m | 2.77 m x 3.91 m |
| Main Level | Primary Bedroom | 3.13 m | 3.22 m | 3.13 m x 3.22 m |
| Main Level | Bedroom 2 | 2.77 m | 2.43 m | 2.77 m x 2.43 m |
https://www.realtor.ca/real-estate/28703780/606-65-east-liberty-street-toronto-niagara-niagara
Umer Farooq
Salesperson
5865 Mclaughlin Rd #6
Mississauga, Ontario L5R 1B8
Naveen Chatrath
Broker
30 Eglinton Ave W. #c12
Mississauga, Ontario L5R 3E7

