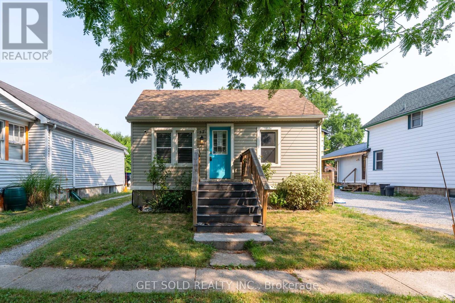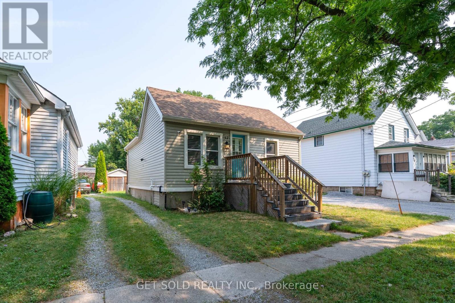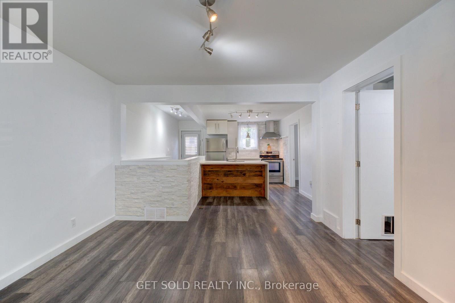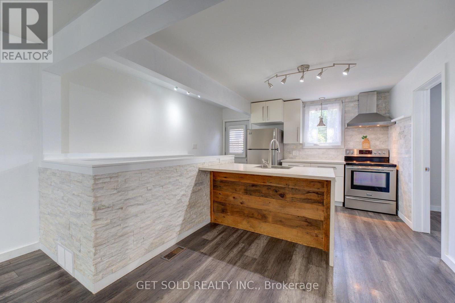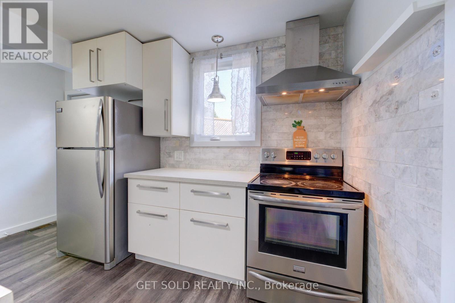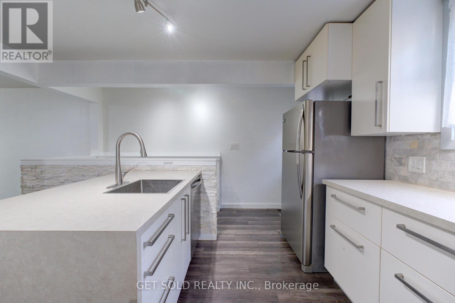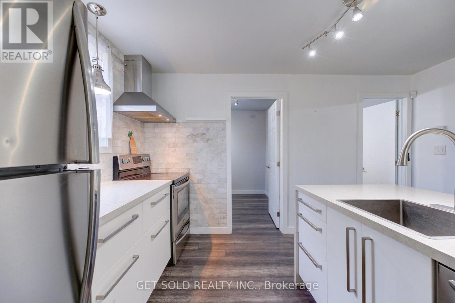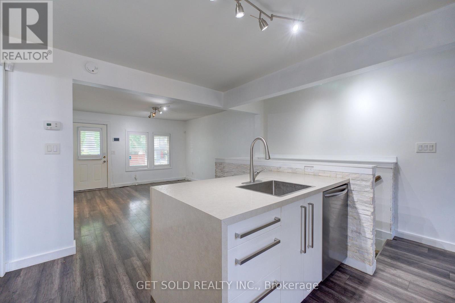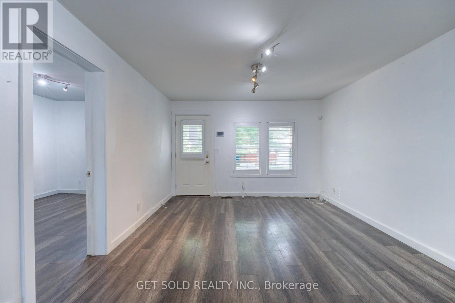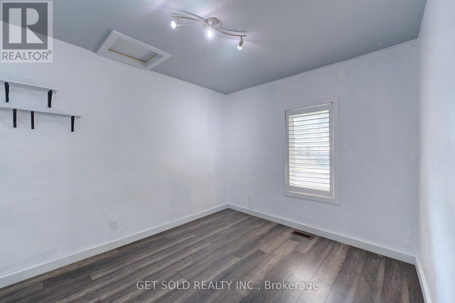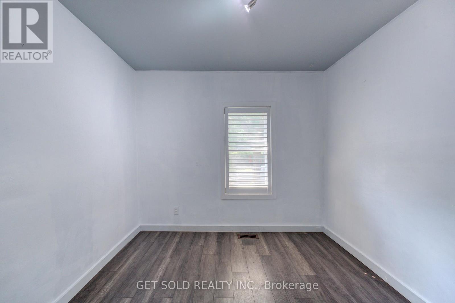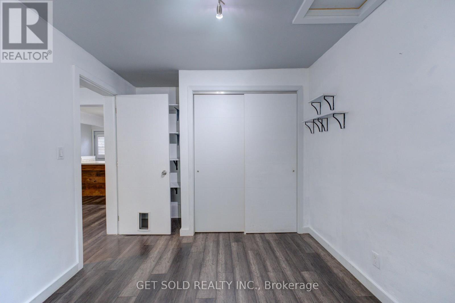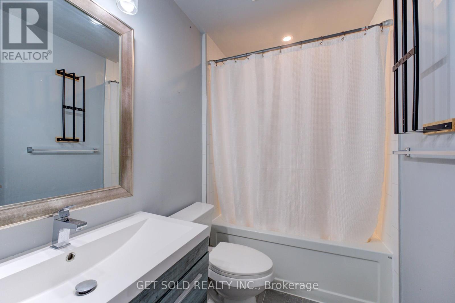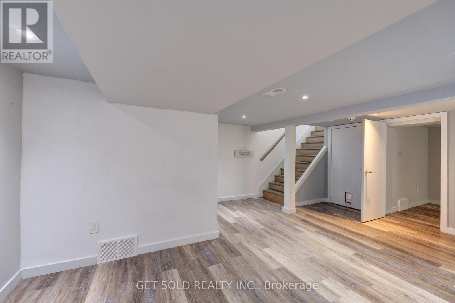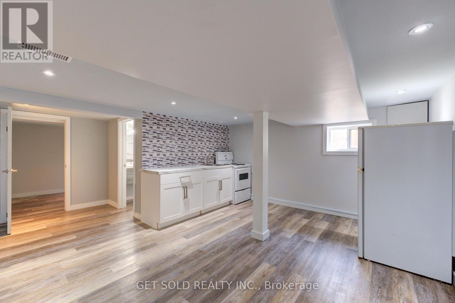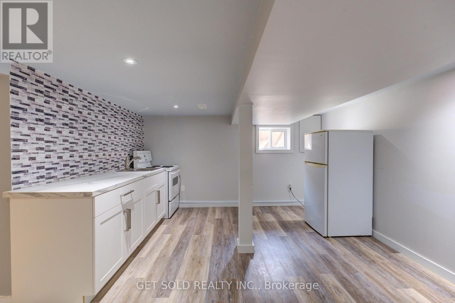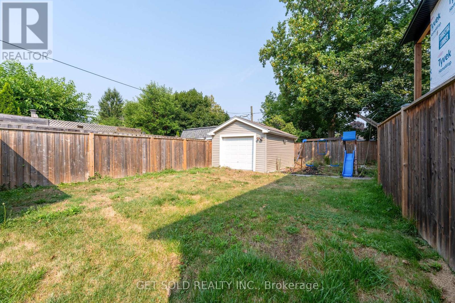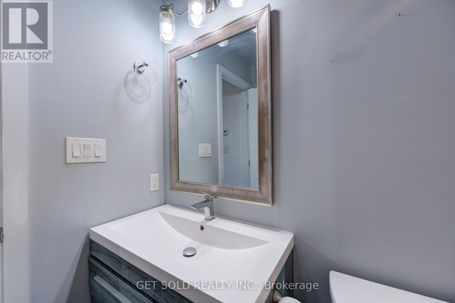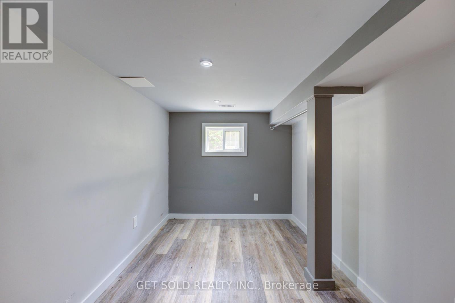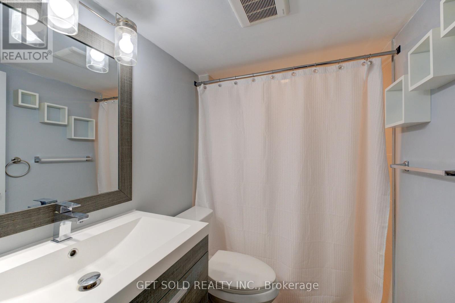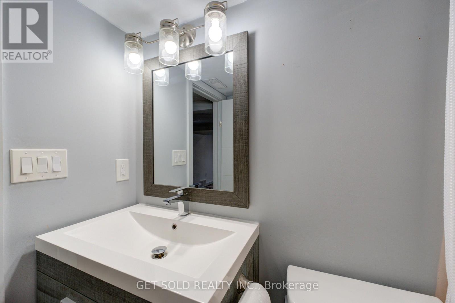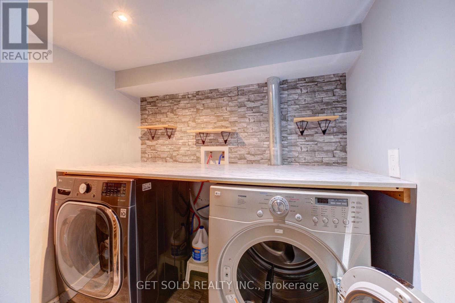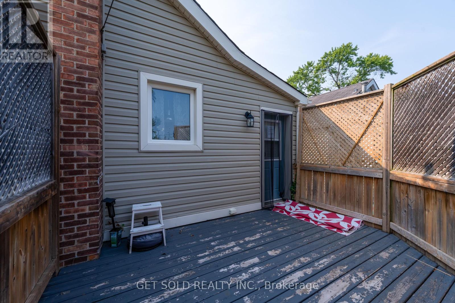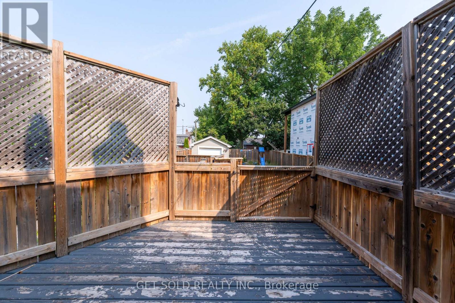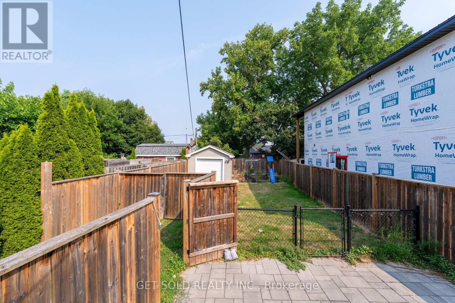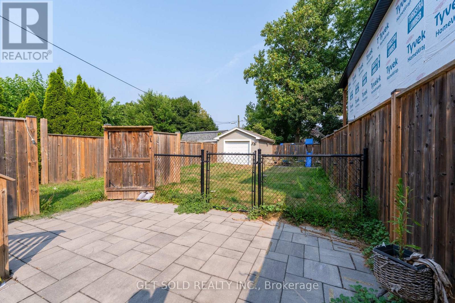37 Maplecrest Avenue St. Catharines, Ontario L2T 1A7
$479,000
We warmly welcome you to this delightful bungalow nestled in the heart of St. Catherines, an ideal home for young families, professionals, and commuters alike. Step inside to discover a bright, open-concept living space filled with natural light and freshly painted for a seamless, move-in-ready experience. The spacious layout flows effortlessly into the kitchen and extends onto the back deck, where you'll enjoy views of a generously sized backyard and patio, perfect for outdoor entertaining and special gatherings. The lower level offers added privacy and versatility with a fully equipped in-law suite with separate entrance from rear of main floor. The stunning second kitchen, breakfast area, and a modern bathroom featuring a walk-in shower, making it an ideal setup for overnight guests or extended family. Tucked away on a quiet cul-de-sac at the border of St. Catherines and Thorold, this home is conveniently located near Maplecrest Park, Sobeys, LCBO, Starbucks, The Pen Centre, local colleges, restaurants, and more. Great opportunity for landlords/investors just minutes from Brock University, making it ideal for student rentals. Don't miss the opportunity to make this charming home yours. Schedule your private tour today. (id:60365)
Property Details
| MLS® Number | X12331746 |
| Property Type | Single Family |
| Community Name | 460 - Burleigh Hill |
| Features | In-law Suite |
| ParkingSpaceTotal | 3 |
| Structure | Deck, Patio(s) |
Building
| BathroomTotal | 2 |
| BedroomsAboveGround | 2 |
| BedroomsBelowGround | 1 |
| BedroomsTotal | 3 |
| ArchitecturalStyle | Bungalow |
| BasementDevelopment | Finished |
| BasementType | N/a (finished) |
| ConstructionStyleAttachment | Detached |
| CoolingType | Central Air Conditioning |
| ExteriorFinish | Aluminum Siding |
| FoundationType | Concrete |
| HeatingFuel | Natural Gas |
| HeatingType | Forced Air |
| StoriesTotal | 1 |
| SizeInterior | 0 - 699 Sqft |
| Type | House |
| UtilityWater | Municipal Water |
Parking
| Detached Garage | |
| Garage |
Land
| Acreage | No |
| Sewer | Sanitary Sewer |
| SizeDepth | 130 Ft |
| SizeFrontage | 30 Ft |
| SizeIrregular | 30 X 130 Ft |
| SizeTotalText | 30 X 130 Ft |
Rooms
| Level | Type | Length | Width | Dimensions |
|---|---|---|---|---|
| Basement | Bedroom 3 | 2.33 m | 3.95 m | 2.33 m x 3.95 m |
| Basement | Laundry Room | 2.06 m | 1.62 m | 2.06 m x 1.62 m |
| Basement | Bathroom | 2.43 m | 1.44 m | 2.43 m x 1.44 m |
| Ground Level | Living Room | 8.14 m | 3.66 m | 8.14 m x 3.66 m |
| Ground Level | Bedroom | 2.75 m | 3.26 m | 2.75 m x 3.26 m |
| Ground Level | Bedroom 2 | 2.39 m | 2.33 m | 2.39 m x 2.33 m |
| Ground Level | Kitchen | 4.29 m | 4.02 m | 4.29 m x 4.02 m |
| Ground Level | Bathroom | 2.54 m | 1.54 m | 2.54 m x 1.54 m |
Utilities
| Cable | Installed |
| Electricity | Installed |
| Sewer | Installed |
Stuart Coleman
Salesperson
24 Ronson Drive Unit 3
Toronto, Ontario M9W 1B4
Sarina Rothenberg
Salesperson
24 Ronson Drive Unit 3
Toronto, Ontario M9W 1B4

