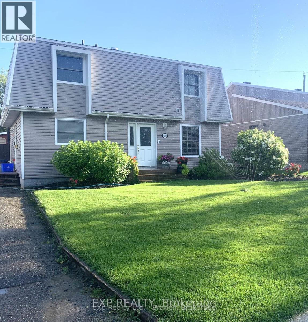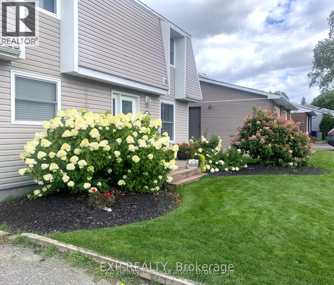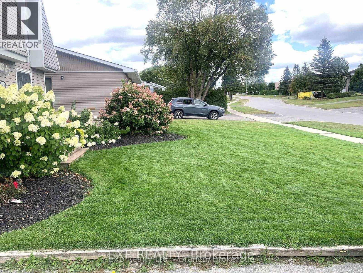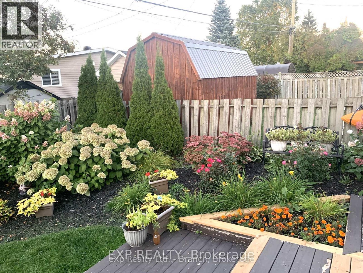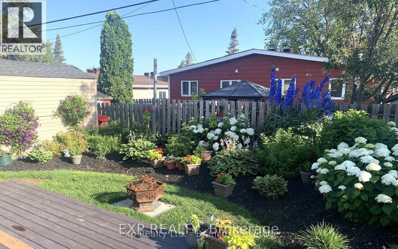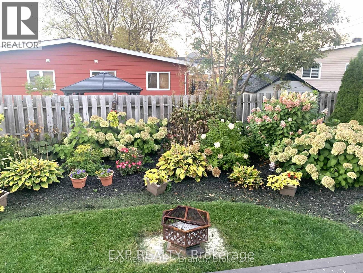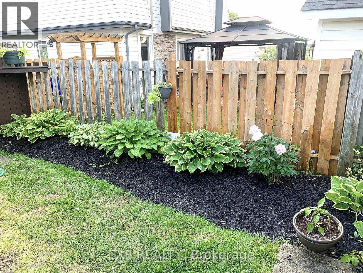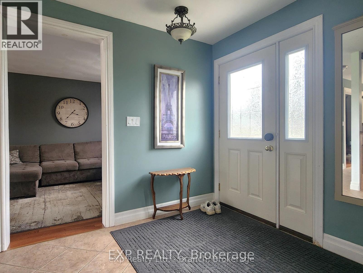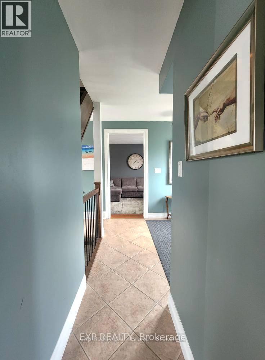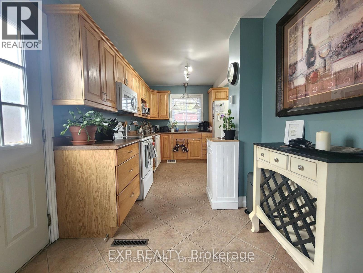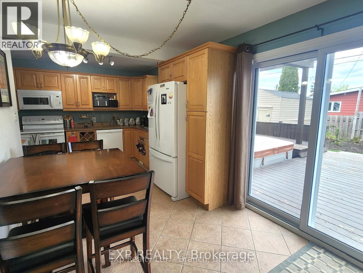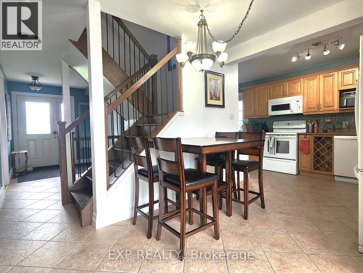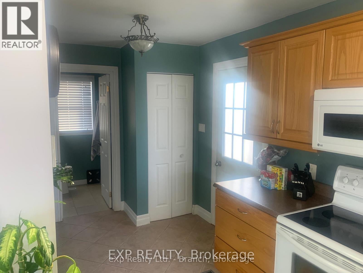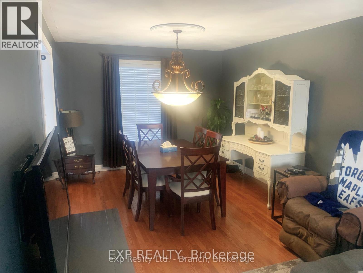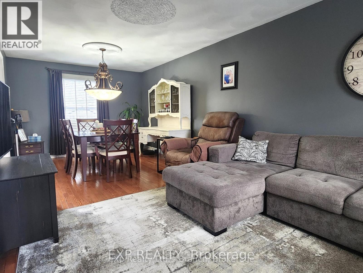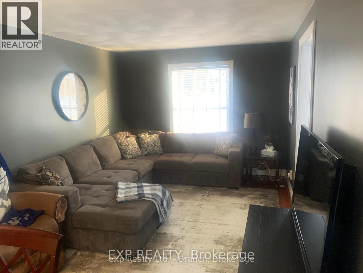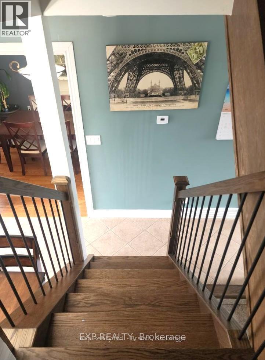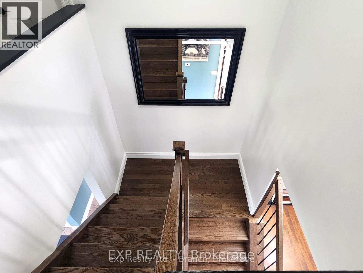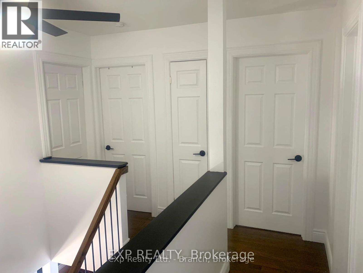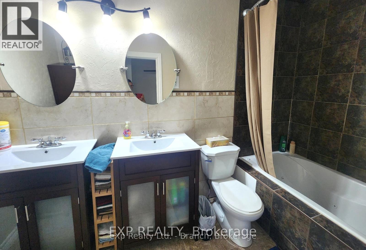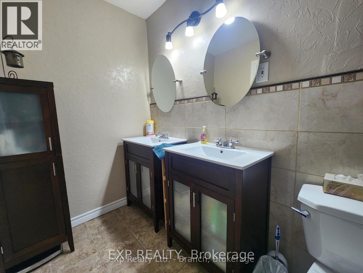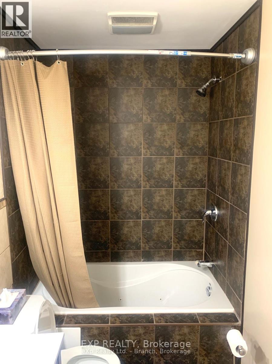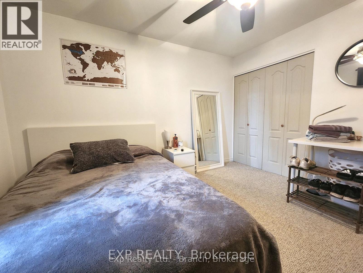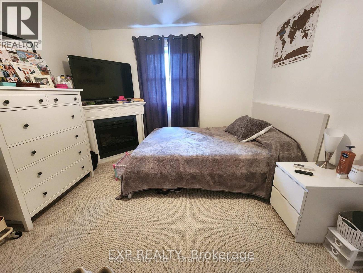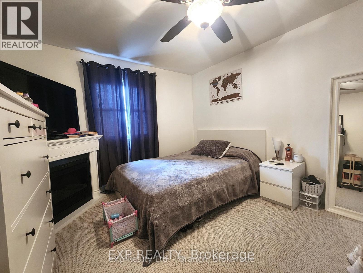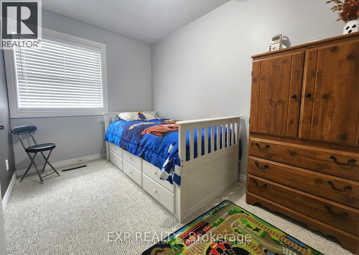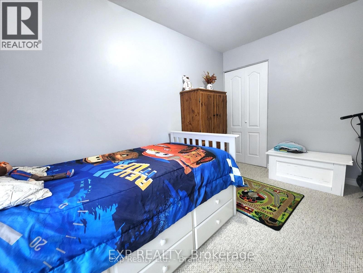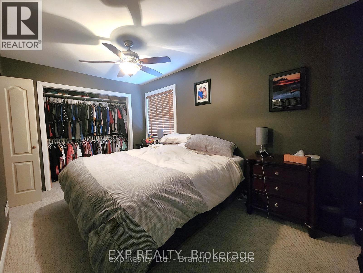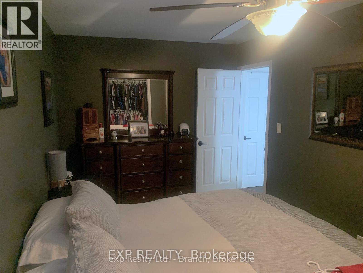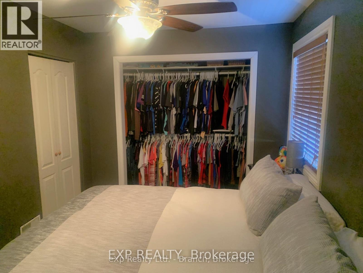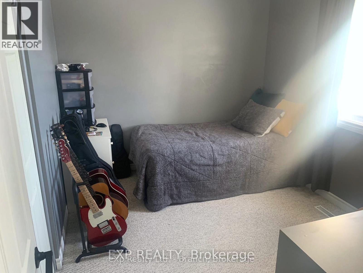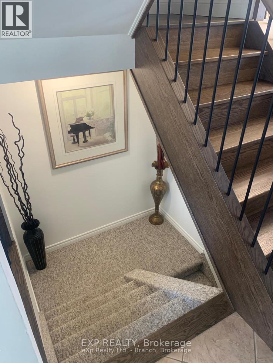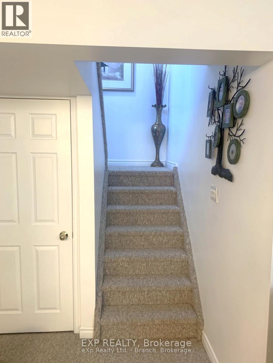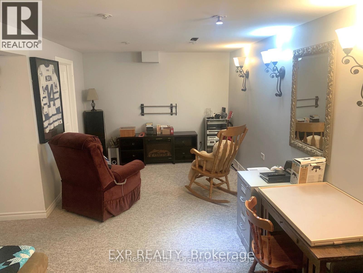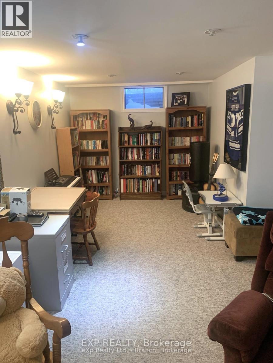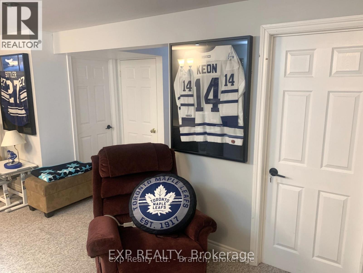420 Westmount Boulevard Timmins, Ontario P4N 4P4
$429,800
Your search is over! This 4-bedroom, 2 bath home is located in a desirable neighbourhood and has everything to offer a growing family. Main floor features a welcoming foyer, nicely functioning eat-in kitchen, formal dining room, living room and a 3 pc bath with a walk-in shower. Heated ceramic flooring! On the upper level, you'll find 4 nicely sized bedrooms with ample closet space and a 5-piece bath with his/hers sinks and a jacuzzi tub. Enjoy relaxation time in the cozy family room on the lower level - which also includes 3 storage rooms to stay organized. Walk out to the back patio area which includes a hot tub and a nicely landscaped fully fenced yard. (id:60365)
Property Details
| MLS® Number | T12329621 |
| Property Type | Single Family |
| Community Name | TNW - Riverpark |
| ParkingSpaceTotal | 3 |
| Structure | Deck |
Building
| BathroomTotal | 2 |
| BedroomsAboveGround | 4 |
| BedroomsTotal | 4 |
| Age | 51 To 99 Years |
| Appliances | Hot Tub, Water Heater, Dishwasher, Dryer, Microwave, Stove, Washer, Refrigerator |
| BasementDevelopment | Finished |
| BasementType | Full (finished) |
| ConstructionStyleAttachment | Detached |
| CoolingType | Central Air Conditioning |
| ExteriorFinish | Vinyl Siding |
| FoundationType | Block |
| HeatingFuel | Natural Gas |
| HeatingType | Forced Air |
| StoriesTotal | 2 |
| SizeInterior | 1100 - 1500 Sqft |
| Type | House |
| UtilityWater | Municipal Water |
Parking
| No Garage |
Land
| Acreage | No |
| LandscapeFeatures | Landscaped |
| Sewer | Sanitary Sewer |
| SizeDepth | 99 Ft ,10 In |
| SizeFrontage | 50 Ft |
| SizeIrregular | 50 X 99.9 Ft |
| SizeTotalText | 50 X 99.9 Ft |
| ZoningDescription | Na-r2 |
Rooms
| Level | Type | Length | Width | Dimensions |
|---|---|---|---|---|
| Second Level | Bedroom 4 | 2.4 m | 3.8 m | 2.4 m x 3.8 m |
| Second Level | Primary Bedroom | 4.6 m | 2.7 m | 4.6 m x 2.7 m |
| Second Level | Bedroom 2 | 3.3 m | 3.8 m | 3.3 m x 3.8 m |
| Second Level | Bedroom 3 | 3.3 m | 2.8 m | 3.3 m x 2.8 m |
| Basement | Family Room | 4.2 m | 6.9 m | 4.2 m x 6.9 m |
| Basement | Utility Room | 3.4 m | 3.4 m | 3.4 m x 3.4 m |
| Basement | Other | 2.5 m | 5.7 m | 2.5 m x 5.7 m |
| Main Level | Foyer | 2.5 m | 2.6 m | 2.5 m x 2.6 m |
| Main Level | Kitchen | 5.8 m | 5.5 m | 5.8 m x 5.5 m |
| Main Level | Living Room | 3.9 m | 3.4 m | 3.9 m x 3.4 m |
| Main Level | Dining Room | 3.4 m | 3.4 m | 3.4 m x 3.4 m |
Utilities
| Cable | Available |
| Electricity | Installed |
| Sewer | Installed |
Richard Duggal
Salesperson
4711 Yonge St 10th Flr, 106430
Toronto, Ontario M2N 6K8
Tracy Young
Salesperson
44 Government Rd. W.
Kirkland Lake, Ontario P2N 2E2
Alan Elbardisy
Broker
4711 Yonge St 10th Flr, 106430
Toronto, Ontario M2N 6K8

