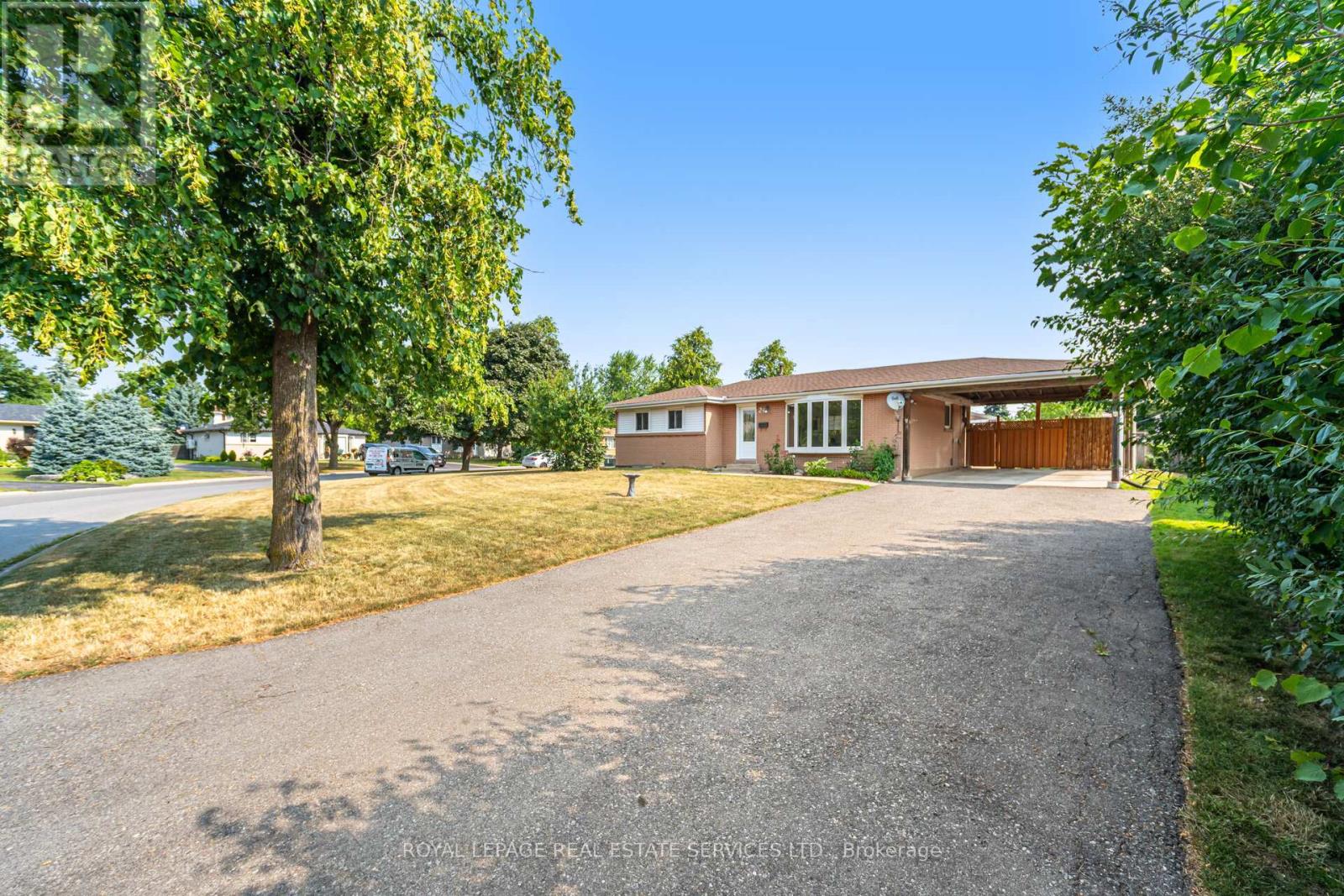24 Belmont Drive Brampton, Ontario L6T 2K3
$899,999
Welcome to this beautifully maintained bungalow nestled on an expansive 161-ft wide corner lot in a highly desirable neighborhood. This charming home boasts exceptional curb appeal with a large carport and a double-wide private driveway that accomodates up to 8 vehicles - perfect for families and entertaining guests. With no sidewalk along the property, enjoy added privacy and reduced foot traffic. Step inside to a bright, sun-filled interior featuring an open concept living and dining area, highlighted by a stunning bay window and gleaming hardwood floors throughout the main level. The solid wood kitchen offers direct access to a sprawling, private backyard - ideal for outdoor gatherings and relaxation. The main floor offers two generously sized bedrooms with the potential to convert into three, along with a stylish 4-piece bathroom. The fully finished lower level expands your living space with a large recreation room, a versatile bonus area ideal for a potential bedroom or office, a second 4-piece bath, and a spacious utility/laundry room. Located minutes from shopping, dining, public transit, the GO Transit, and major highways 410 and 407, this is an opportunity you don't want to miss! (id:60365)
Property Details
| MLS® Number | W12329450 |
| Property Type | Single Family |
| Community Name | Avondale |
| AmenitiesNearBy | Hospital, Park, Place Of Worship, Public Transit, Schools |
| EquipmentType | Water Heater |
| Features | Irregular Lot Size, Flat Site, Carpet Free |
| ParkingSpaceTotal | 10 |
| RentalEquipmentType | Water Heater |
Building
| BathroomTotal | 2 |
| BedroomsAboveGround | 2 |
| BedroomsBelowGround | 1 |
| BedroomsTotal | 3 |
| Age | 51 To 99 Years |
| Appliances | Dishwasher, Dryer, Microwave, Stove, Washer, Refrigerator |
| ArchitecturalStyle | Bungalow |
| BasementDevelopment | Finished |
| BasementType | N/a (finished) |
| ConstructionStyleAttachment | Detached |
| CoolingType | Central Air Conditioning |
| ExteriorFinish | Brick |
| FireProtection | Alarm System |
| FlooringType | Linoleum, Tile, Hardwood, Vinyl, Concrete |
| FoundationType | Concrete |
| HeatingFuel | Natural Gas |
| HeatingType | Forced Air |
| StoriesTotal | 1 |
| SizeInterior | 700 - 1100 Sqft |
| Type | House |
| UtilityWater | Municipal Water |
Parking
| Carport | |
| Garage |
Land
| Acreage | No |
| FenceType | Fully Fenced, Fenced Yard |
| LandAmenities | Hospital, Park, Place Of Worship, Public Transit, Schools |
| LandscapeFeatures | Landscaped |
| Sewer | Sanitary Sewer |
| SizeDepth | 108 Ft ,10 In |
| SizeFrontage | 161 Ft ,3 In |
| SizeIrregular | 161.3 X 108.9 Ft |
| SizeTotalText | 161.3 X 108.9 Ft|under 1/2 Acre |
Rooms
| Level | Type | Length | Width | Dimensions |
|---|---|---|---|---|
| Basement | Recreational, Games Room | 4.34 m | 6.6 m | 4.34 m x 6.6 m |
| Basement | Bedroom | 3.25 m | 4.7 m | 3.25 m x 4.7 m |
| Basement | Laundry Room | 3.33 m | 6.2 m | 3.33 m x 6.2 m |
| Main Level | Foyer | 1.4 m | 1.04 m | 1.4 m x 1.04 m |
| Main Level | Kitchen | 3.33 m | 3.66 m | 3.33 m x 3.66 m |
| Main Level | Living Room | 3.33 m | 4.8 m | 3.33 m x 4.8 m |
| Main Level | Dining Room | 2.44 m | 2.95 m | 2.44 m x 2.95 m |
| Main Level | Primary Bedroom | 3.25 m | 4.72 m | 3.25 m x 4.72 m |
| Main Level | Bedroom | 3.33 m | 3 m | 3.33 m x 3 m |
https://www.realtor.ca/real-estate/28701288/24-belmont-drive-brampton-avondale-avondale
Helio Domingos
Salesperson
2520 Eglinton Ave West #207c
Mississauga, Ontario L5M 0Y4
George Grdic
Salesperson
2520 Eglinton Ave West #207b
Mississauga, Ontario L5M 0Y4











































