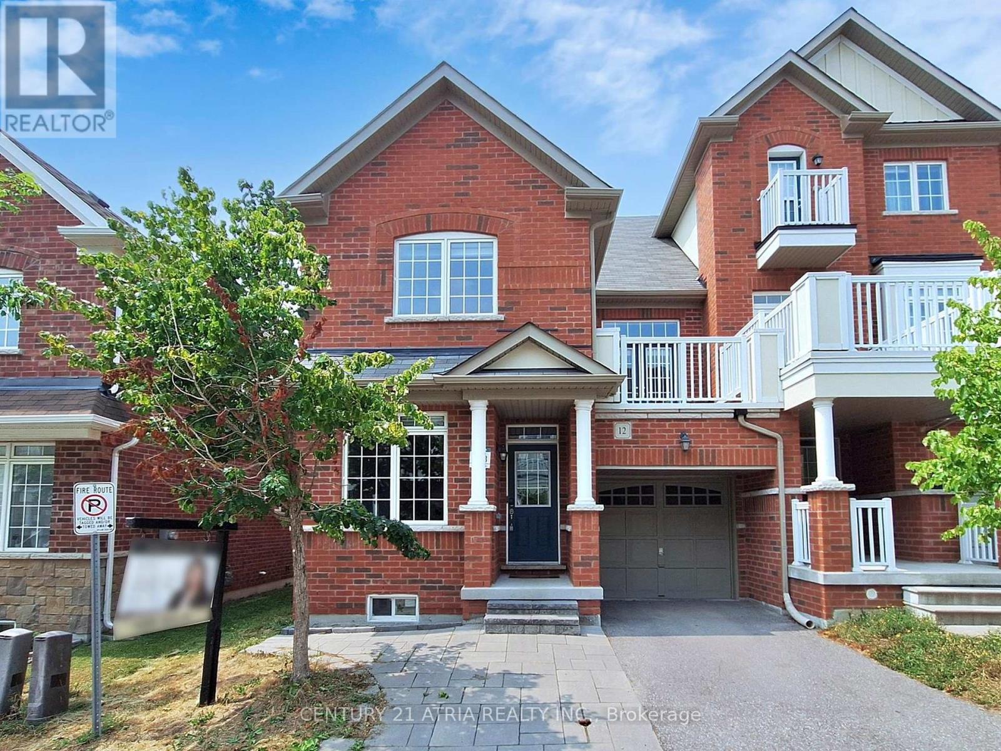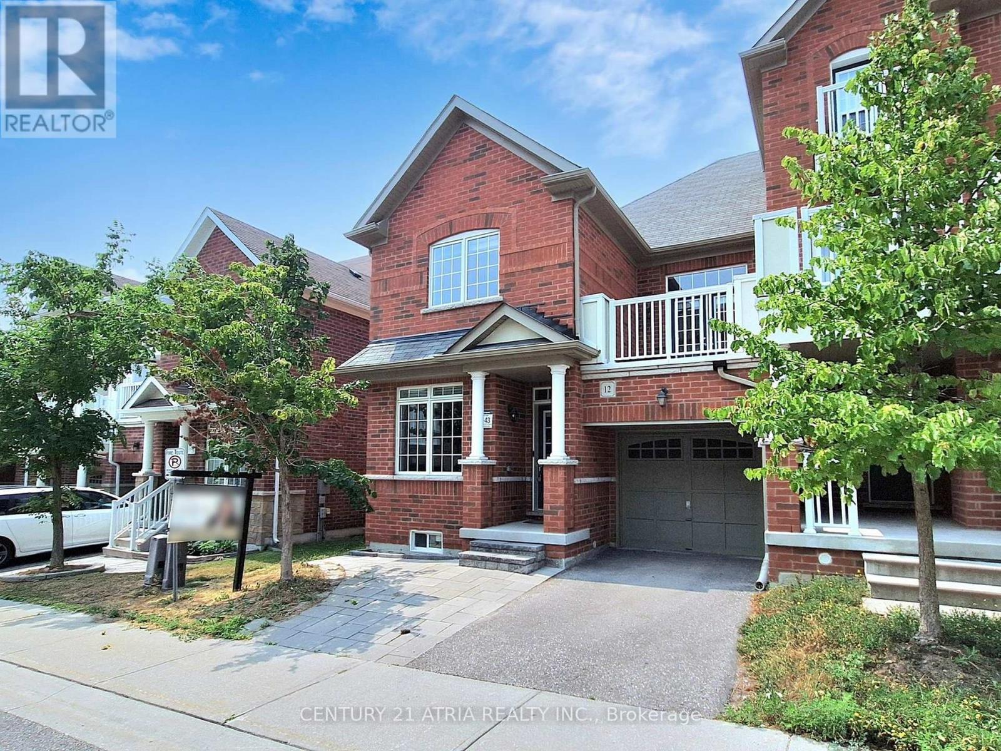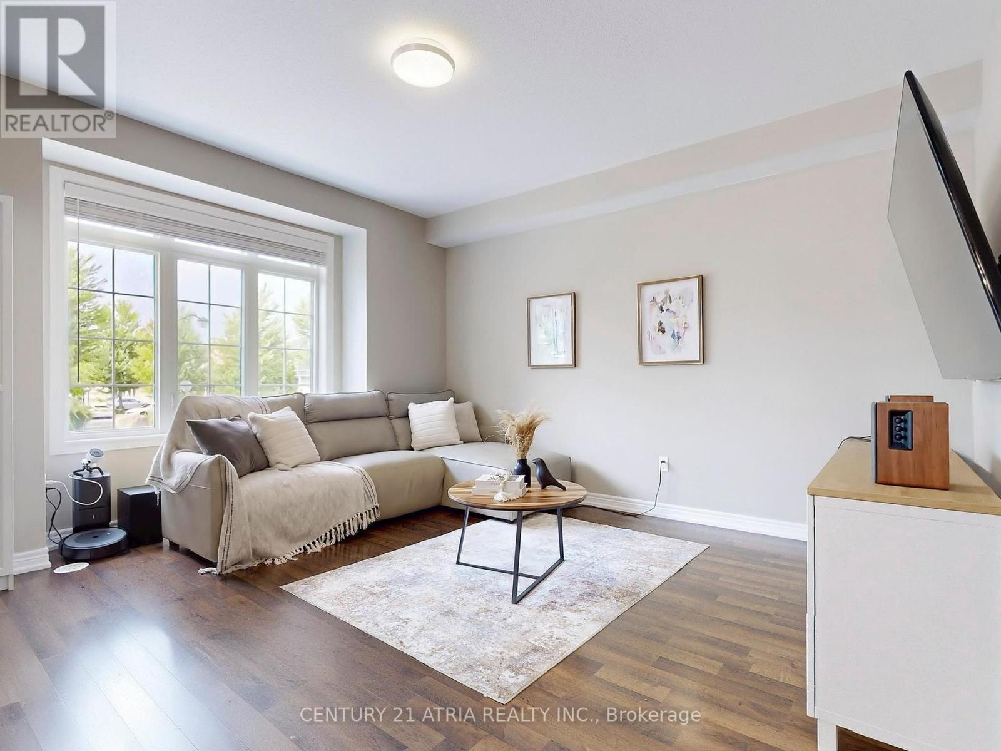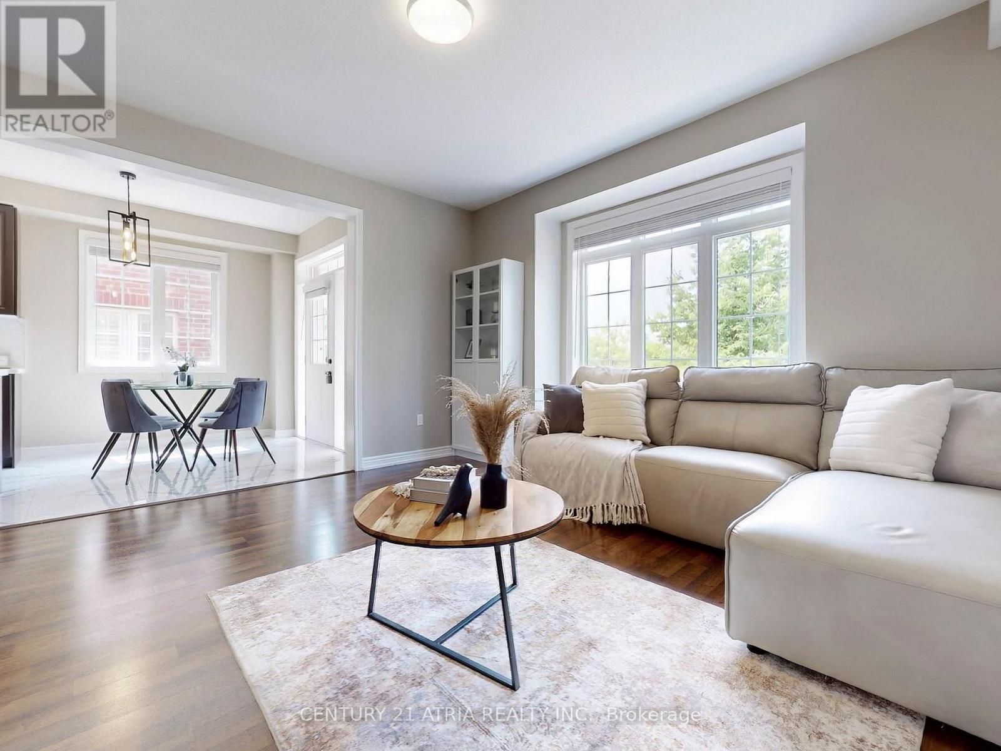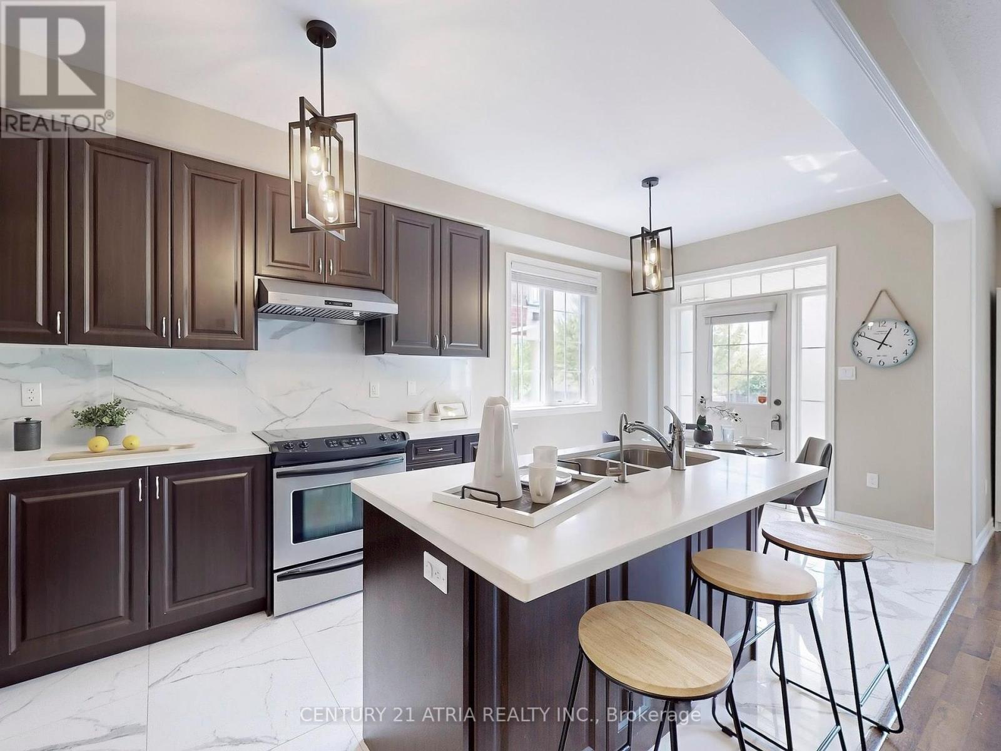12 Roy Grove Way Markham, Ontario L6E 0T6
$999,000Maintenance, Common Area Maintenance
$182.35 Monthly
Maintenance, Common Area Maintenance
$182.35 MonthlyRare Opportunity To Own A Green Park Built 4 +1 Bdm END UNIT Townhome with a Finished basement In The Heart Of Greensborough. Main Floor Features 9' Ceilings, upgraded Quartz countertop in Kitchen & all 4 bathrooms. Bright, Open Concept, Modern Kitchen with eat-in Breakfast Area. Spacious 2 family rooms with upper family room W/O to Terrace. Direct Access To garage . Close To Public Transit, School, Swan Lake ,Park, Markville Mall, Hospital, 2 minute drive to GO Station , Museum, Supermarket, Restaurants. Great elementary and high school zone! Additionally laundry is on 2nd floor for convenience. Linked to Swan Lake and walking distance to supermarket and park is definietly an add-on to this beautiful end unit town house. (id:60365)
Property Details
| MLS® Number | N12329613 |
| Property Type | Single Family |
| Community Name | Greensborough |
| AmenitiesNearBy | Hospital, Park, Public Transit, Schools |
| CommunityFeatures | Pet Restrictions, Community Centre |
| Features | Balcony |
| ParkingSpaceTotal | 2 |
Building
| BathroomTotal | 4 |
| BedroomsAboveGround | 4 |
| BedroomsBelowGround | 1 |
| BedroomsTotal | 5 |
| Appliances | Dishwasher, Dryer, Stove, Washer, Window Coverings, Refrigerator |
| BasementDevelopment | Finished |
| BasementType | N/a (finished) |
| CoolingType | Central Air Conditioning |
| ExteriorFinish | Brick |
| FlooringType | Laminate, Ceramic |
| HalfBathTotal | 1 |
| HeatingFuel | Natural Gas |
| HeatingType | Forced Air |
| StoriesTotal | 2 |
| SizeInterior | 1800 - 1999 Sqft |
| Type | Other |
Parking
| Garage |
Land
| Acreage | No |
| LandAmenities | Hospital, Park, Public Transit, Schools |
| SurfaceWater | Lake/pond |
Rooms
| Level | Type | Length | Width | Dimensions |
|---|---|---|---|---|
| Second Level | Primary Bedroom | 4.22 m | 3.4 m | 4.22 m x 3.4 m |
| Second Level | Bedroom 2 | 3.2 m | 2.74 m | 3.2 m x 2.74 m |
| Second Level | Bedroom 3 | 2.4 m | 2.69 m | 2.4 m x 2.69 m |
| Second Level | Bedroom 4 | 3 m | 2.69 m | 3 m x 2.69 m |
| Basement | Recreational, Games Room | 6.75 m | 5.25 m | 6.75 m x 5.25 m |
| Basement | Bedroom 5 | 3.8 m | 3.5 m | 3.8 m x 3.5 m |
| Main Level | Living Room | 5.49 m | 3.66 m | 5.49 m x 3.66 m |
| Main Level | Family Room | 4.27 m | 4.2 m | 4.27 m x 4.2 m |
| Main Level | Kitchen | 3.35 m | 2.74 m | 3.35 m x 2.74 m |
| Main Level | Eating Area | 2.74 m | 2.64 m | 2.74 m x 2.64 m |
| Upper Level | Family Room | 4.11 m | 2.95 m | 4.11 m x 2.95 m |
https://www.realtor.ca/real-estate/28701466/12-roy-grove-way-markham-greensborough-greensborough
Karen Hui
Salesperson
C200-1550 Sixteenth Ave Bldg C South
Richmond Hill, Ontario L4B 3K9

