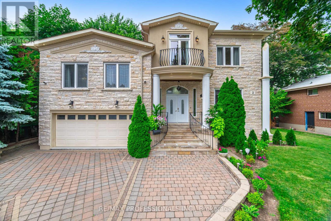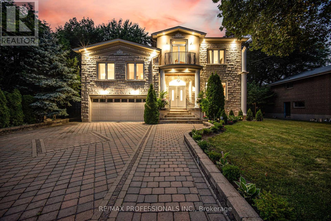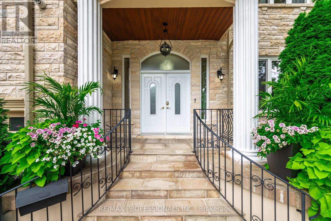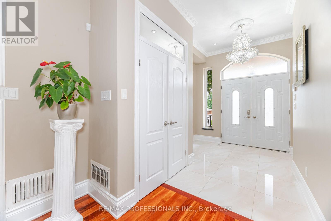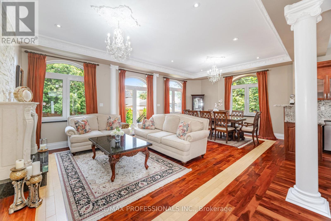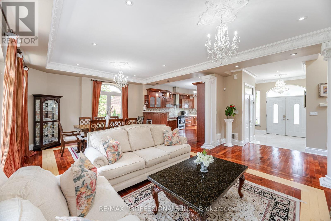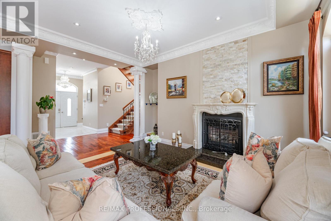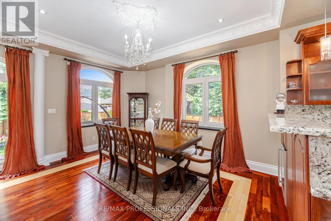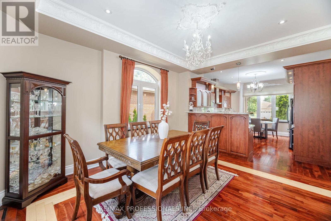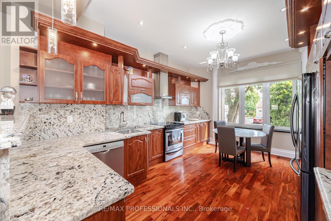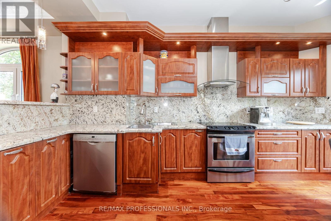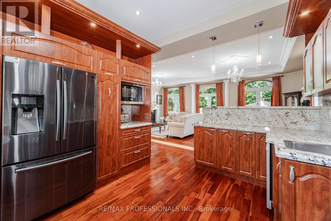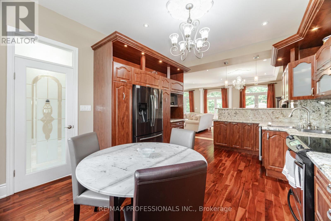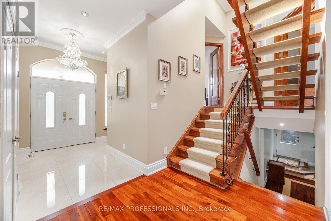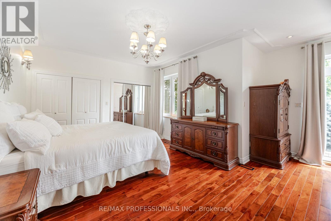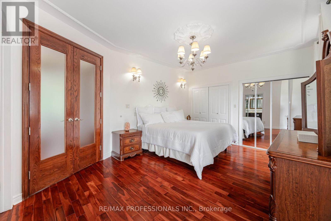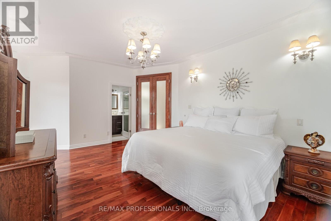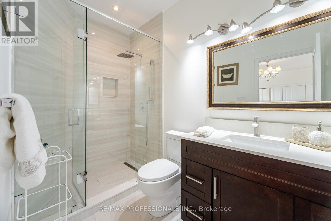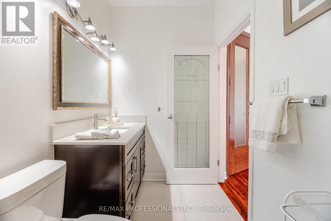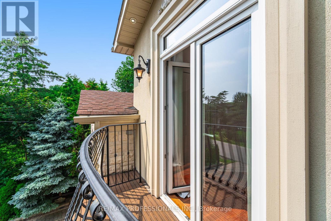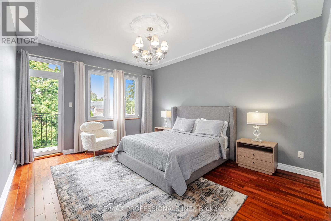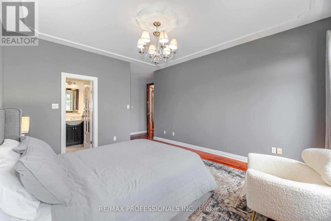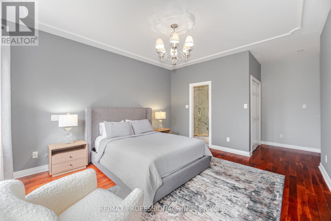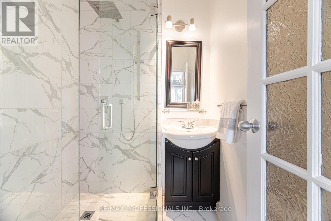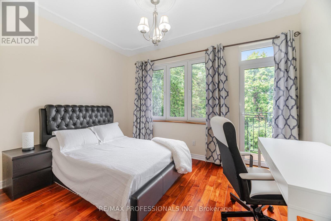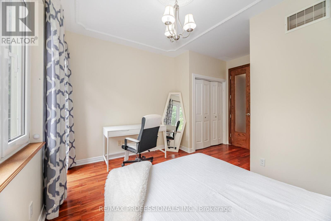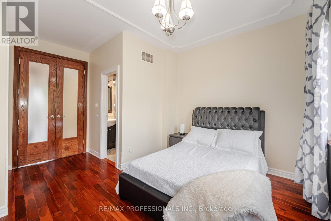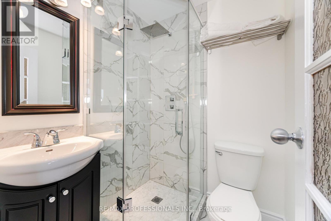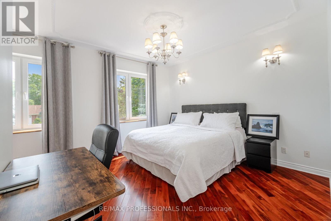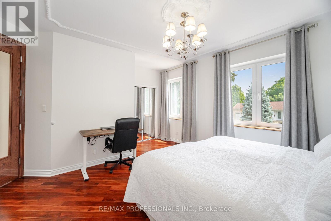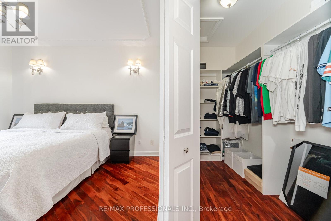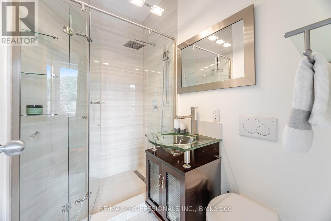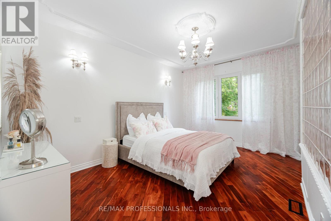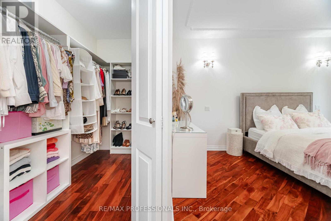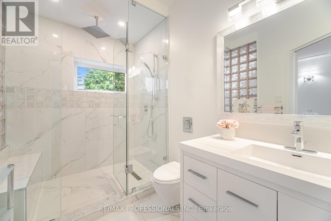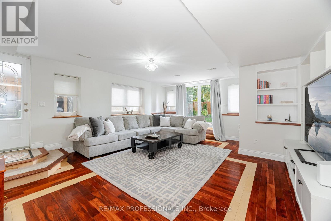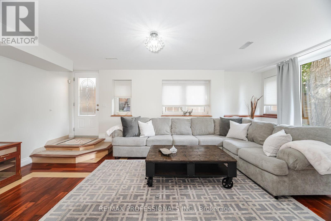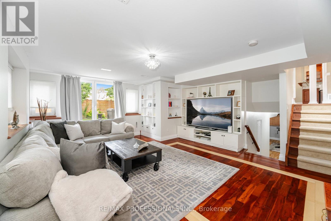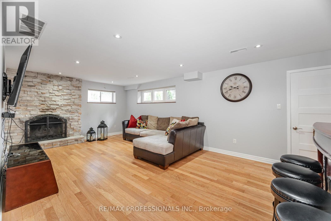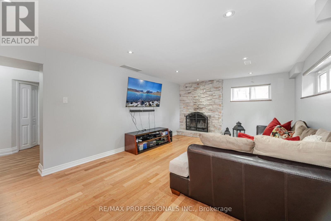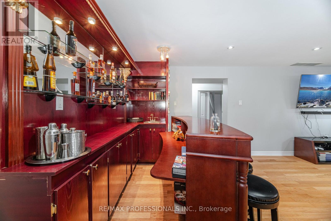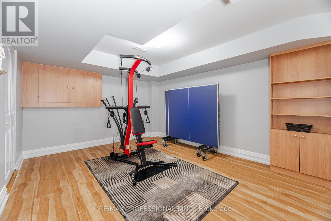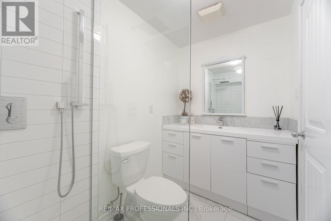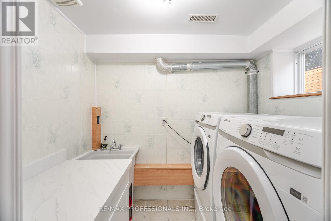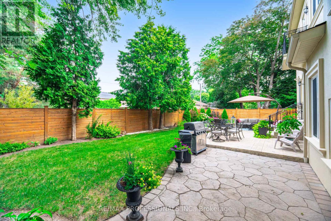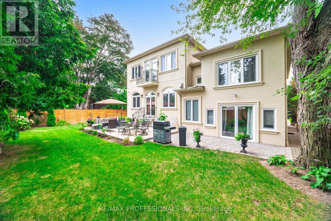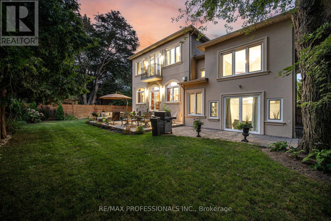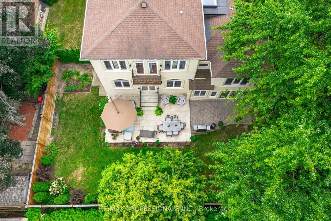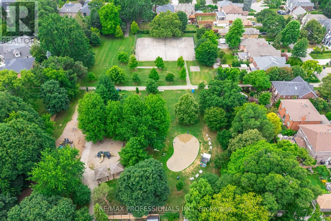2 The Keanegate Toronto, Ontario M9B 2B4
$2,499,000
2 The Keanegate. Renovated 5-Bedroom Home in Move-In Condition. An exceptional opportunity to own a beautifully renovated 5-bedroom, 7-bathroom home on a wide lot in a prestigious enclave. This spacious and elegant residence features hardwood floors, crown moulding, pot lighting, skylight and two fireplaces. The open-concept kitchen is outfitted with stainless steel appliances and overlooks a large main-floor family room ideal for modern family living and entertaining. Each of the five bedrooms offers its own private ensuite bath and french double doors. 3 of bedrooms offer balconies to walkout to, creating a sense of luxury and privacy. Walk out to a fully fenced, professionally landscaped backyard for peaceful outdoor enjoyment. Move-in ready with no detail overlooked. Just steps to Glen Park, close to excellent schools, shopping, and transit. (id:60365)
Property Details
| MLS® Number | W12329807 |
| Property Type | Single Family |
| Community Name | Islington-City Centre West |
| AmenitiesNearBy | Park, Public Transit, Schools |
| Features | Level Lot, Conservation/green Belt |
| ParkingSpaceTotal | 8 |
Building
| BathroomTotal | 7 |
| BedroomsAboveGround | 5 |
| BedroomsBelowGround | 1 |
| BedroomsTotal | 6 |
| Appliances | Garage Door Opener Remote(s), Water Heater - Tankless, Water Heater, Dryer, Stove, Washer, Wine Fridge, Refrigerator |
| BasementDevelopment | Finished |
| BasementType | N/a (finished) |
| ConstructionStyleAttachment | Detached |
| CoolingType | Central Air Conditioning |
| ExteriorFinish | Stone |
| FireplacePresent | Yes |
| FireplaceTotal | 2 |
| FlooringType | Porcelain Tile, Laminate, Hardwood, Ceramic |
| FoundationType | Block |
| HalfBathTotal | 1 |
| HeatingFuel | Natural Gas |
| HeatingType | Forced Air |
| StoriesTotal | 2 |
| SizeInterior | 3000 - 3500 Sqft |
| Type | House |
| UtilityWater | Municipal Water |
Parking
| Garage |
Land
| Acreage | No |
| FenceType | Fenced Yard |
| LandAmenities | Park, Public Transit, Schools |
| Sewer | Septic System |
| SizeDepth | 100 Ft |
| SizeFrontage | 70 Ft |
| SizeIrregular | 70 X 100 Ft |
| SizeTotalText | 70 X 100 Ft |
Rooms
| Level | Type | Length | Width | Dimensions |
|---|---|---|---|---|
| Second Level | Primary Bedroom | 5.28 m | 5.05 m | 5.28 m x 5.05 m |
| Second Level | Bedroom 2 | 6.02 m | 3.91 m | 6.02 m x 3.91 m |
| Second Level | Bedroom 3 | 4.51 m | 2.82 m | 4.51 m x 2.82 m |
| Basement | Recreational, Games Room | 7.62 m | 3.96 m | 7.62 m x 3.96 m |
| Basement | Games Room | 7.62 m | 4.57 m | 7.62 m x 4.57 m |
| Basement | Laundry Room | 2.26 m | 1.52 m | 2.26 m x 1.52 m |
| Basement | Cold Room | 2.51 m | 1.41 m | 2.51 m x 1.41 m |
| Main Level | Foyer | 3.31 m | 3.31 m | 3.31 m x 3.31 m |
| Main Level | Living Room | 7.19 m | 4.57 m | 7.19 m x 4.57 m |
| Main Level | Dining Room | 7.19 m | 4.57 m | 7.19 m x 4.57 m |
| Main Level | Kitchen | 5.28 m | 3.89 m | 5.28 m x 3.89 m |
| Upper Level | Bedroom 4 | 4.88 m | 3.91 m | 4.88 m x 3.91 m |
| Upper Level | Bedroom 5 | 4.83 m | 3.25 m | 4.83 m x 3.25 m |
| Ground Level | Family Room | 5.31 m | 5.18 m | 5.31 m x 5.18 m |
Jeff Macko
Salesperson
1 East Mall Cres Unit D-3-C
Toronto, Ontario M9B 6G8
Frances Zuccarini
Broker
1 East Mall Cres Unit D-3-C
Toronto, Ontario M9B 6G8

