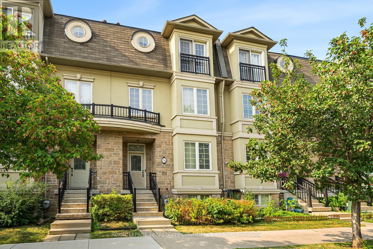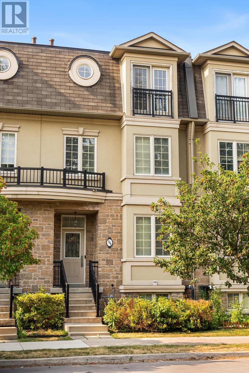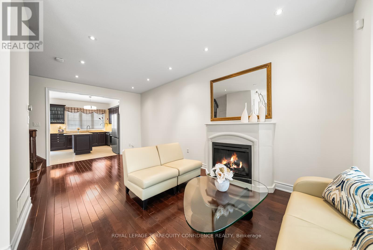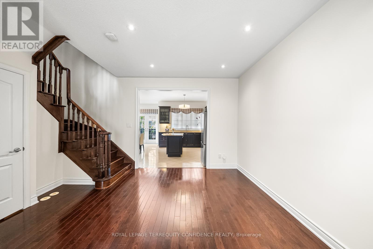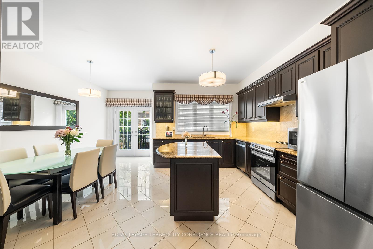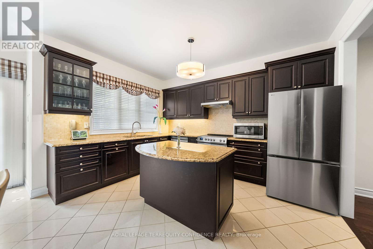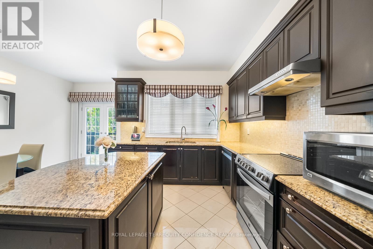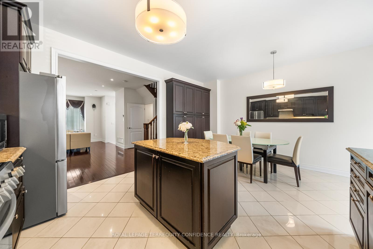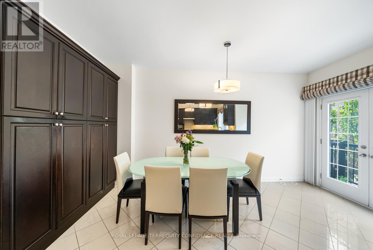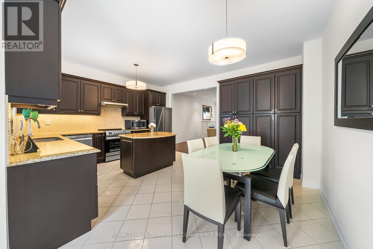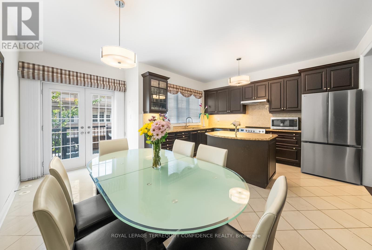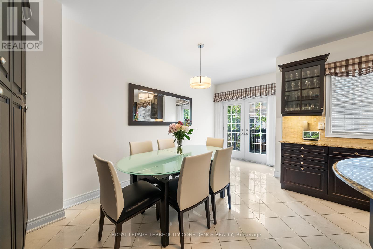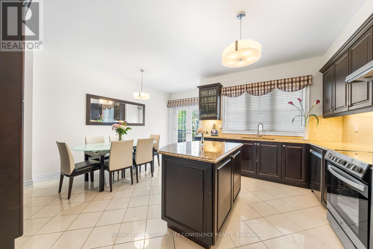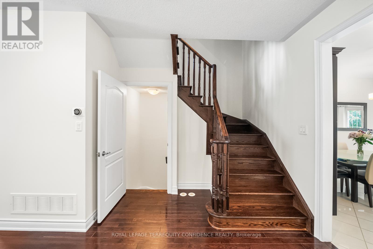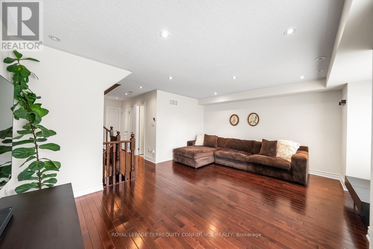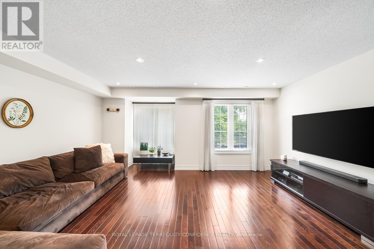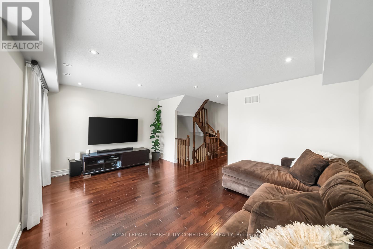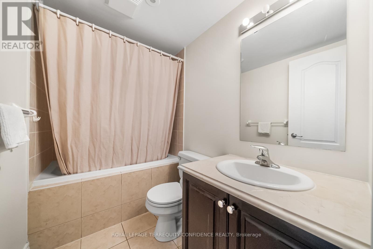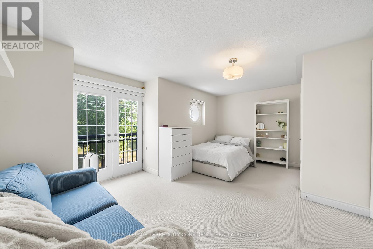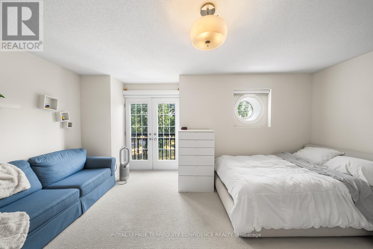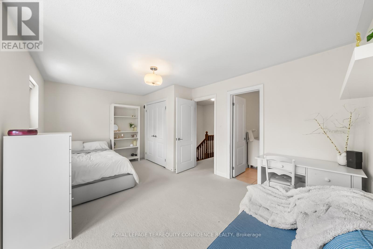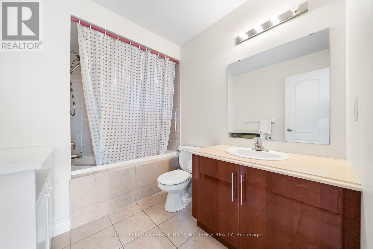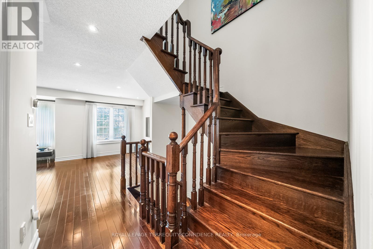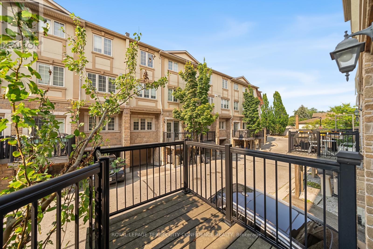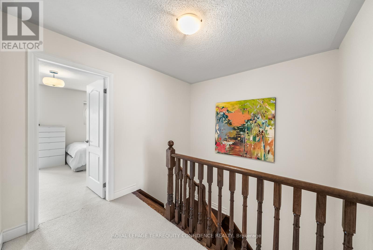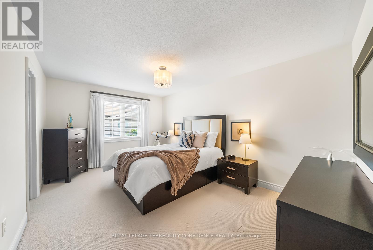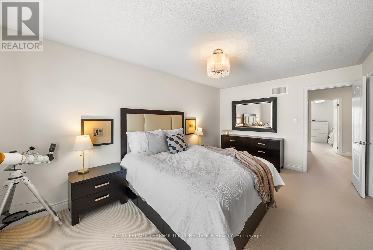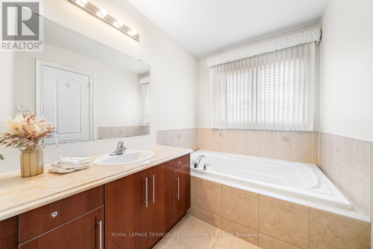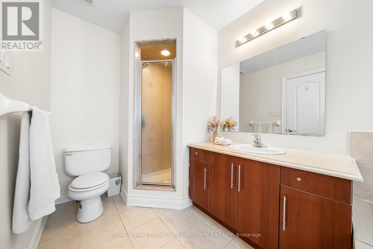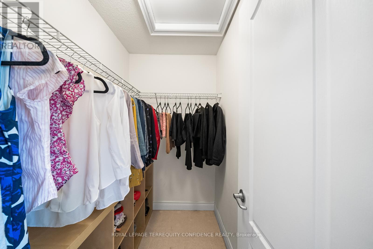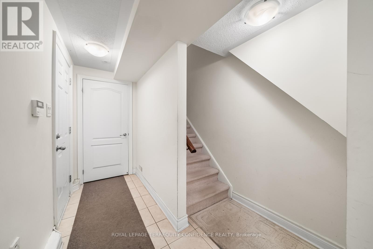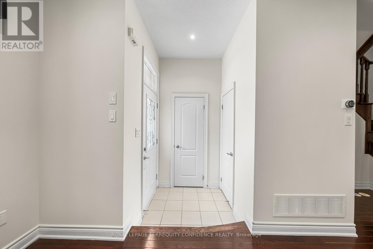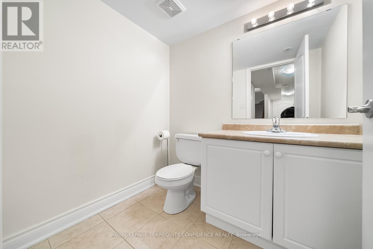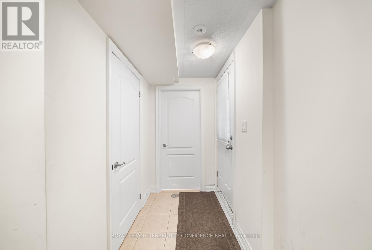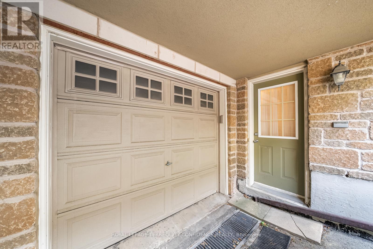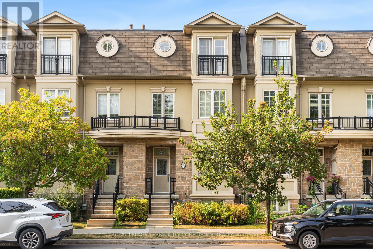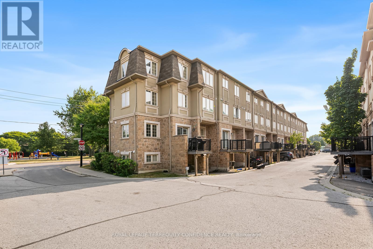508 Ellerslie Avenue Toronto, Ontario M2R 1C4
$1,298,000Maintenance, Parcel of Tied Land
$183 Monthly
Maintenance, Parcel of Tied Land
$183 MonthlyWelcome to this beautifully built, sundrenched Aspen Ridge townhome, located directly across Ellerslie Park with easy access to TTC & more. With 3 large bedrooms, 5 bathrooms, stunning kitchen & breakfast area, spacious family room, S/S appliances, private deck off kitchen, central vacuum, 2nd floor laundry, separate entrance to the basement, extra room & powder room (basement), and an abundance of storage space. Incredibly convenient location on Bathurst, and only mins away from community center, theatre, and shops. Enjoy easy, upscale living in this marvelous dream home. (id:60365)
Property Details
| MLS® Number | C12330209 |
| Property Type | Single Family |
| Community Name | Willowdale West |
| AmenitiesNearBy | Park, Public Transit, Place Of Worship |
| CommunityFeatures | Community Centre |
| ParkingSpaceTotal | 2 |
Building
| BathroomTotal | 5 |
| BedroomsAboveGround | 3 |
| BedroomsTotal | 3 |
| Appliances | Central Vacuum, Dishwasher, Hood Fan, Stove, Window Coverings, Refrigerator |
| BasementDevelopment | Finished |
| BasementFeatures | Separate Entrance |
| BasementType | N/a (finished) |
| ConstructionStyleAttachment | Attached |
| CoolingType | Central Air Conditioning |
| ExteriorFinish | Stone, Stucco |
| FireplacePresent | Yes |
| FlooringType | Hardwood, Tile |
| FoundationType | Concrete |
| HalfBathTotal | 2 |
| HeatingFuel | Natural Gas |
| HeatingType | Forced Air |
| StoriesTotal | 3 |
| SizeInterior | 2000 - 2500 Sqft |
| Type | Row / Townhouse |
| UtilityWater | Municipal Water |
Parking
| Garage |
Land
| Acreage | No |
| LandAmenities | Park, Public Transit, Place Of Worship |
| Sewer | Sanitary Sewer |
| SizeDepth | 52 Ft ,10 In |
| SizeFrontage | 18 Ft ,6 In |
| SizeIrregular | 18.5 X 52.9 Ft |
| SizeTotalText | 18.5 X 52.9 Ft |
Rooms
| Level | Type | Length | Width | Dimensions |
|---|---|---|---|---|
| Second Level | Family Room | 5.34 m | 4.82 m | 5.34 m x 4.82 m |
| Second Level | Bedroom | 5.34 m | 3.67 m | 5.34 m x 3.67 m |
| Third Level | Bedroom 2 | 4.34 m | 4.01 m | 4.34 m x 4.01 m |
| Third Level | Primary Bedroom | 4.93 m | 3.32 m | 4.93 m x 3.32 m |
| Basement | Other | 2.57 m | 2.43 m | 2.57 m x 2.43 m |
| Main Level | Living Room | 4.03 m | 3.51 m | 4.03 m x 3.51 m |
| Main Level | Dining Room | 4.03 m | 3.5 m | 4.03 m x 3.5 m |
| Main Level | Kitchen | 4.01 m | 3.1 m | 4.01 m x 3.1 m |
| Main Level | Eating Area | 4.87 m | 2.24 m | 4.87 m x 2.24 m |
Yashar Einy
Broker
1 Sparks Ave #11
Toronto, Ontario M2H 2W1
Megan Zadeh
Broker of Record
1 Sparks Ave #11
Toronto, Ontario M2H 2W1

