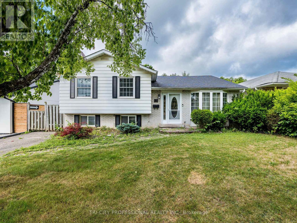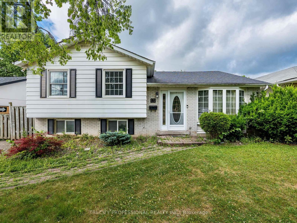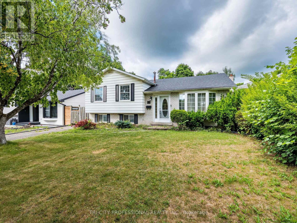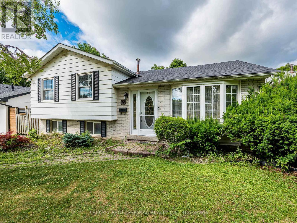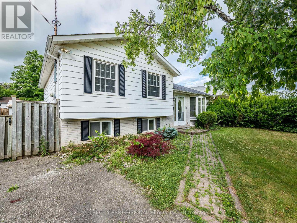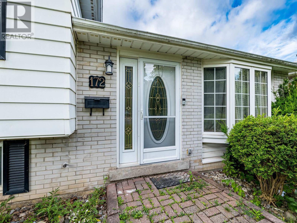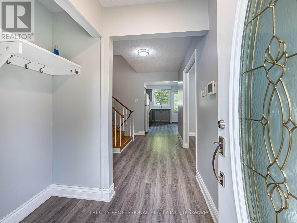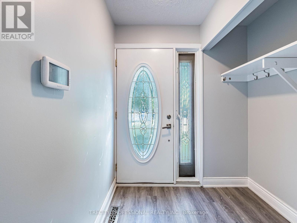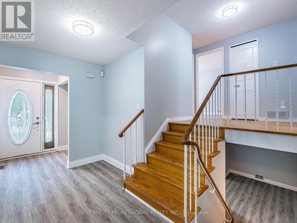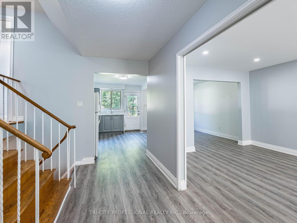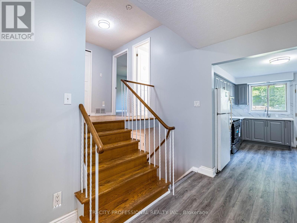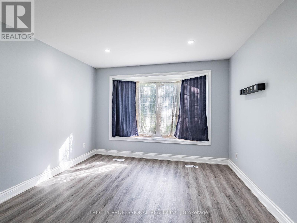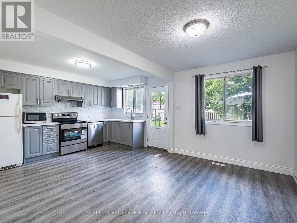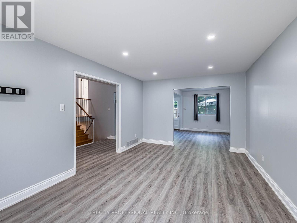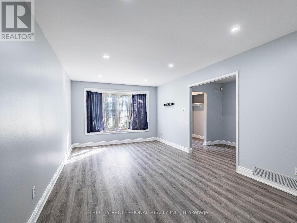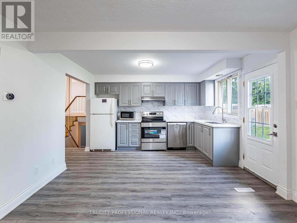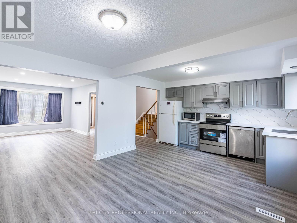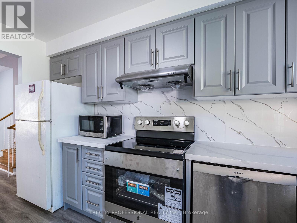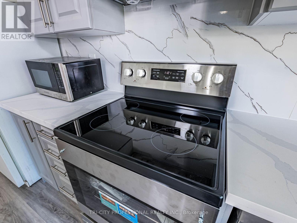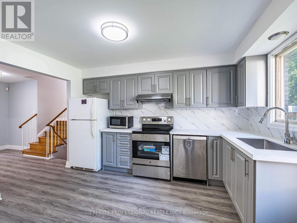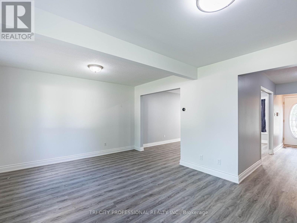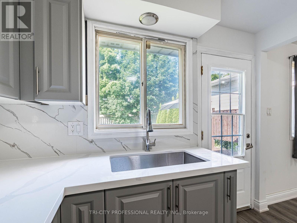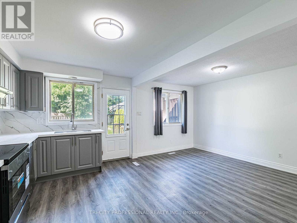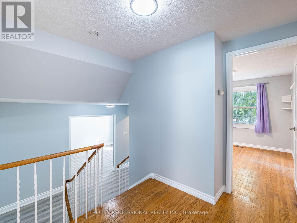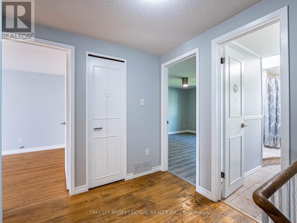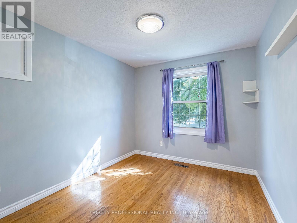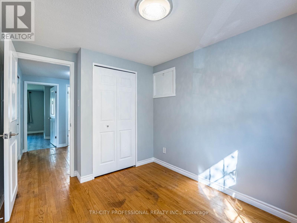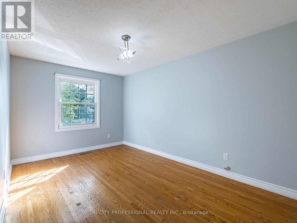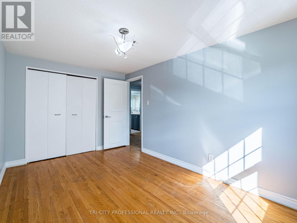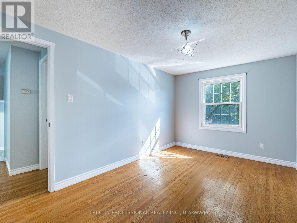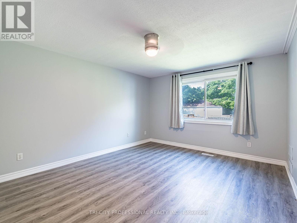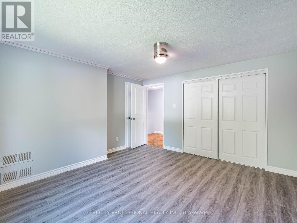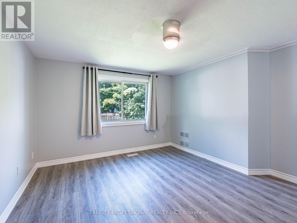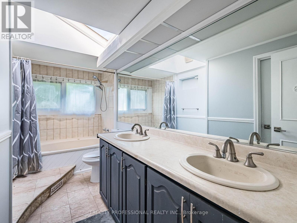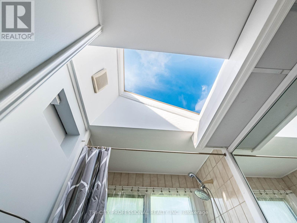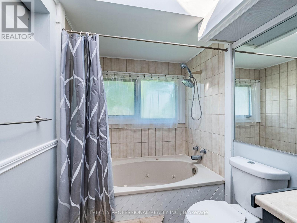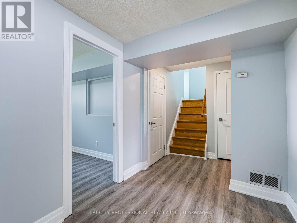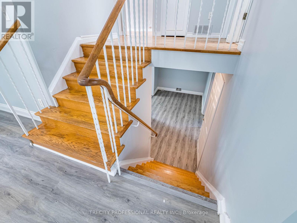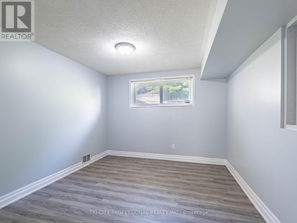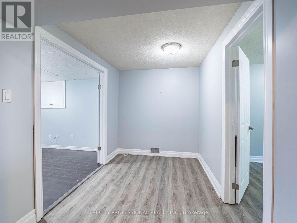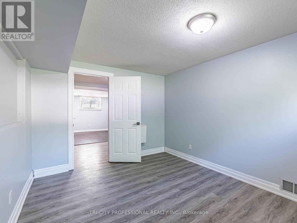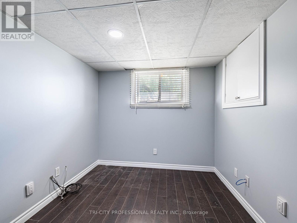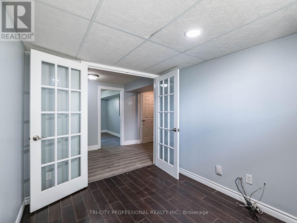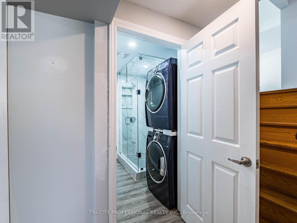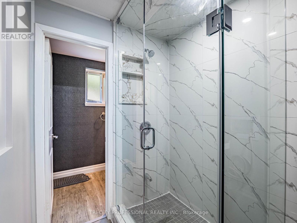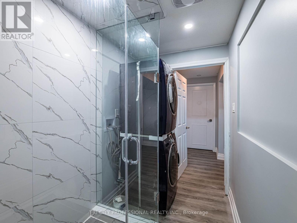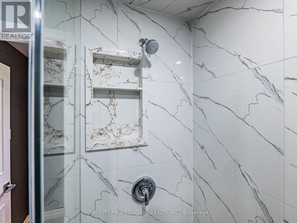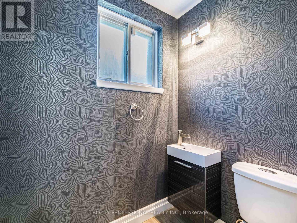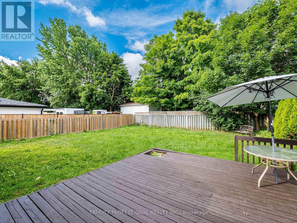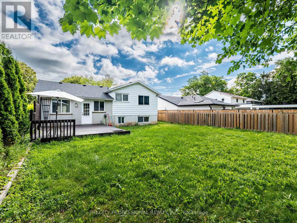172 Mountainview Road S Halton Hills, Ontario L7G 4K7
5 Bedroom
2 Bathroom
1100 - 1500 sqft
Central Air Conditioning
Forced Air
$859,000
Located in The Heart of Georgetown, Spacious Full of Natural Light 3+2 Bedrooms Detached Home. Brand New Kitchen with Quartz Countertop. Bright Open Concept. Premium Size Storage Area Under Main Level, Above Grade Windows, W/O Deck, New Shingles (2020), A Nicely Finished Lower Level Offers a Spacious 2 Bedrooms/Office. Great Location! Close to Everything Georgetown has to Offer. Walking Distance to Shopping, Schools, and Parks, The Fabulous Backyard Deck has Lots of Space to Enjoy. 2 Full Washrooms. (id:60365)
Property Details
| MLS® Number | W12328009 |
| Property Type | Single Family |
| Community Name | Georgetown |
| Features | Carpet Free |
| ParkingSpaceTotal | 4 |
Building
| BathroomTotal | 2 |
| BedroomsAboveGround | 3 |
| BedroomsBelowGround | 2 |
| BedroomsTotal | 5 |
| Appliances | Dishwasher, Dryer, Stove, Washer, Refrigerator |
| BasementDevelopment | Finished |
| BasementType | N/a (finished) |
| ConstructionStyleAttachment | Detached |
| ConstructionStyleSplitLevel | Sidesplit |
| CoolingType | Central Air Conditioning |
| ExteriorFinish | Aluminum Siding |
| FlooringType | Laminate |
| FoundationType | Concrete |
| HeatingFuel | Natural Gas |
| HeatingType | Forced Air |
| SizeInterior | 1100 - 1500 Sqft |
| Type | House |
| UtilityWater | Municipal Water |
Parking
| No Garage |
Land
| Acreage | No |
| Sewer | Sanitary Sewer |
| SizeDepth | 110 Ft |
| SizeFrontage | 50 Ft |
| SizeIrregular | 50 X 110 Ft |
| SizeTotalText | 50 X 110 Ft |
Rooms
| Level | Type | Length | Width | Dimensions |
|---|---|---|---|---|
| Lower Level | Bathroom | Measurements not available | ||
| Lower Level | Bedroom 4 | 3.96 m | 3.35 m | 3.96 m x 3.35 m |
| Lower Level | Bedroom 5 | 3.05 m | 2.44 m | 3.05 m x 2.44 m |
| Main Level | Living Room | 5.49 m | 3.51 m | 5.49 m x 3.51 m |
| Main Level | Dining Room | 3.96 m | 2.74 m | 3.96 m x 2.74 m |
| Main Level | Kitchen | 3.96 m | 3.05 m | 3.96 m x 3.05 m |
| Main Level | Foyer | 5.49 m | 2.13 m | 5.49 m x 2.13 m |
| Upper Level | Primary Bedroom | 3.9 m | 3.96 m | 3.9 m x 3.96 m |
| Upper Level | Bedroom 2 | 4.42 m | 2.74 m | 4.42 m x 2.74 m |
| Upper Level | Bedroom 3 | 3.35 m | 2.62 m | 3.35 m x 2.62 m |
| Upper Level | Bathroom | 3.96 m | 1.85 m | 3.96 m x 1.85 m |
Sukhwinder Jit Singh
Salesperson
Tri-City Professional Realty Inc.
31 Melanie Drive Unit 4
Brampton, Ontario L6T 5H8
31 Melanie Drive Unit 4
Brampton, Ontario L6T 5H8

