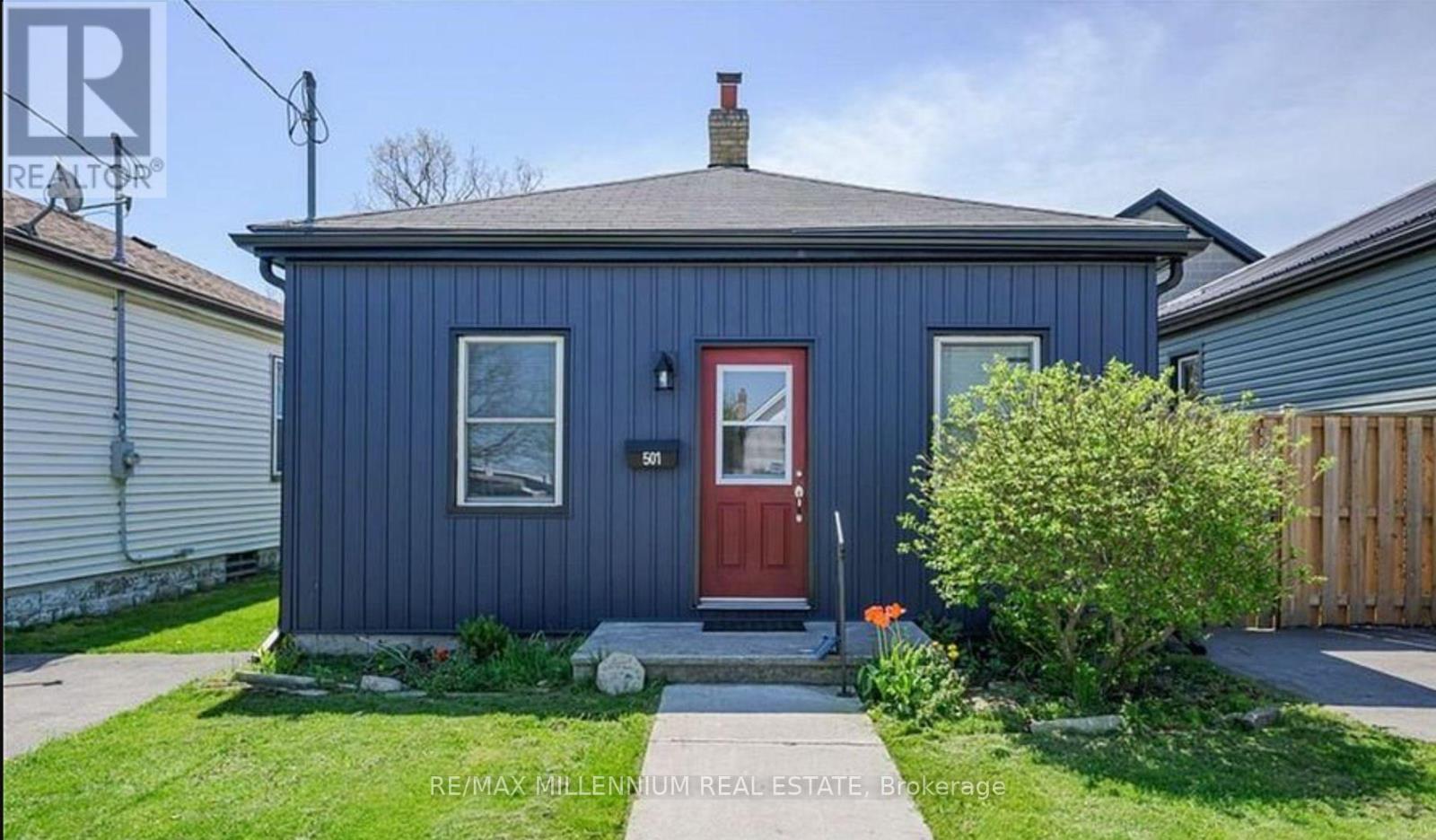501 Simcoe Street London East, Ontario N6B 1K3
$549,999
STYLISH URBAN LIVING IN SOHO - MOVE-IN READY BUNGALOWDiscover a hidden gem in one of the citys most dynamic neighbourhoods. Nestled in the heart ofSoho and just moments from downtown, this updated bungalow is the perfect blend of charm, comfort, and convenience. Step inside to find a bright, airy interior featuring two generous bedrooms and a full bath, all thoughtfully laid out for easy living. The open-plan design creates a seamless flow between living, dining, and bonus gathering spaces ideal for both everyday life and entertaining guests. The kitchen is functional and inviting, offering plentyof prep space and storage for the home chef. A dedicated laundry area on the main floor and a practical mudroom add everyday convenience. Outside, the large backyard offers a private retreat whether you're dreaming of a garden, a play area, or a quiet spot to unwind. Whetheryoure starting your homeownership journey or looking to expand your rental portfolio, this move-in ready home is a smart and stylish choice in a sought-after location. OPPORTUNITY KNOCKS IN SOHO-SCHEDULE YOUR VIEWING TODAY. (id:60365)
Property Details
| MLS® Number | X12328834 |
| Property Type | Single Family |
| Community Name | East K |
| ParkingSpaceTotal | 2 |
Building
| BathroomTotal | 1 |
| BedroomsAboveGround | 2 |
| BedroomsTotal | 2 |
| Appliances | Dryer, Stove, Washer, Refrigerator |
| ArchitecturalStyle | Bungalow |
| BasementDevelopment | Unfinished |
| BasementType | Partial, N/a (unfinished) |
| ConstructionStyleAttachment | Detached |
| CoolingType | Central Air Conditioning |
| ExteriorFinish | Vinyl Siding |
| FoundationType | Block |
| HeatingFuel | Natural Gas |
| HeatingType | Forced Air |
| StoriesTotal | 1 |
| SizeInterior | 700 - 1100 Sqft |
| Type | House |
| UtilityWater | Municipal Water |
Parking
| No Garage |
Land
| Acreage | No |
| Sewer | Sanitary Sewer |
| SizeDepth | 198 Ft |
| SizeFrontage | 30 Ft ,10 In |
| SizeIrregular | 30.9 X 198 Ft |
| SizeTotalText | 30.9 X 198 Ft |
Rooms
| Level | Type | Length | Width | Dimensions |
|---|---|---|---|---|
| Lower Level | Other | 3.81 m | 3.51 m | 3.81 m x 3.51 m |
| Main Level | Primary Bedroom | 3.28 m | 2.9 m | 3.28 m x 2.9 m |
| Main Level | Bedroom | 3.2 m | 2.9 m | 3.2 m x 2.9 m |
| Main Level | Living Room | 3.63 m | 3.45 m | 3.63 m x 3.45 m |
| Main Level | Dining Room | 3.63 m | 3.38 m | 3.63 m x 3.38 m |
| Main Level | Kitchen | 4.65 m | 3.38 m | 4.65 m x 3.38 m |
| Main Level | Bathroom | Measurements not available | ||
| Main Level | Laundry Room | 2.49 m | 2.01 m | 2.49 m x 2.01 m |
| Main Level | Mud Room | 4.55 m | 1.85 m | 4.55 m x 1.85 m |
https://www.realtor.ca/real-estate/28699612/501-simcoe-street-london-east-east-k-east-k
Maya Pantangi
Salesperson
81 Zenway Blvd #25
Woodbridge, Ontario L4H 0S5




