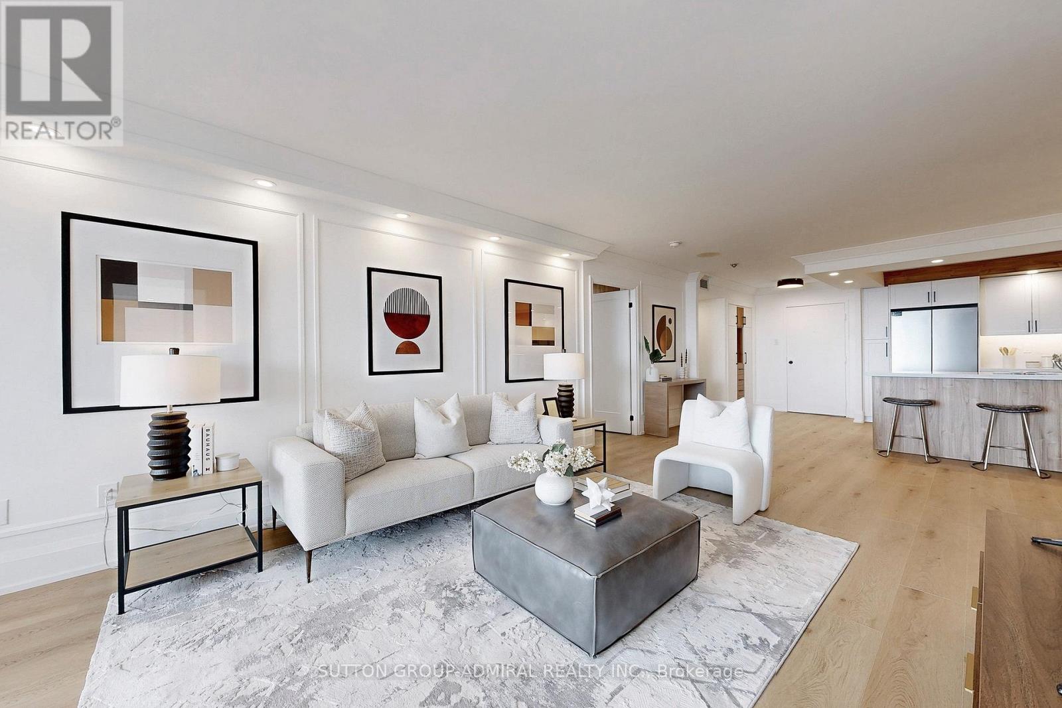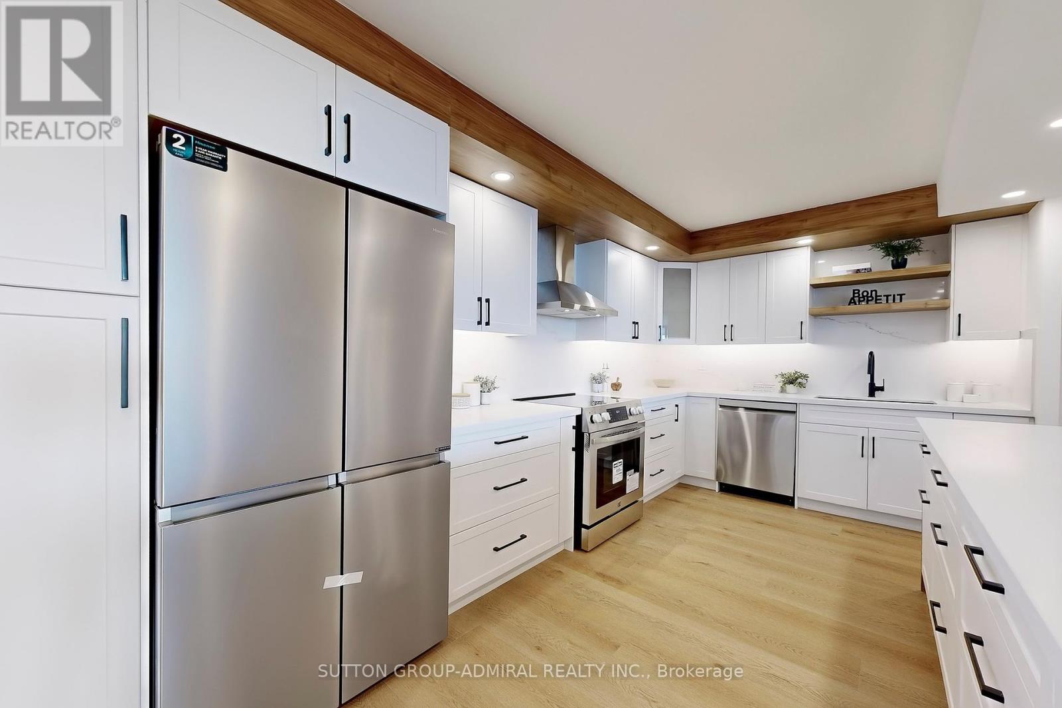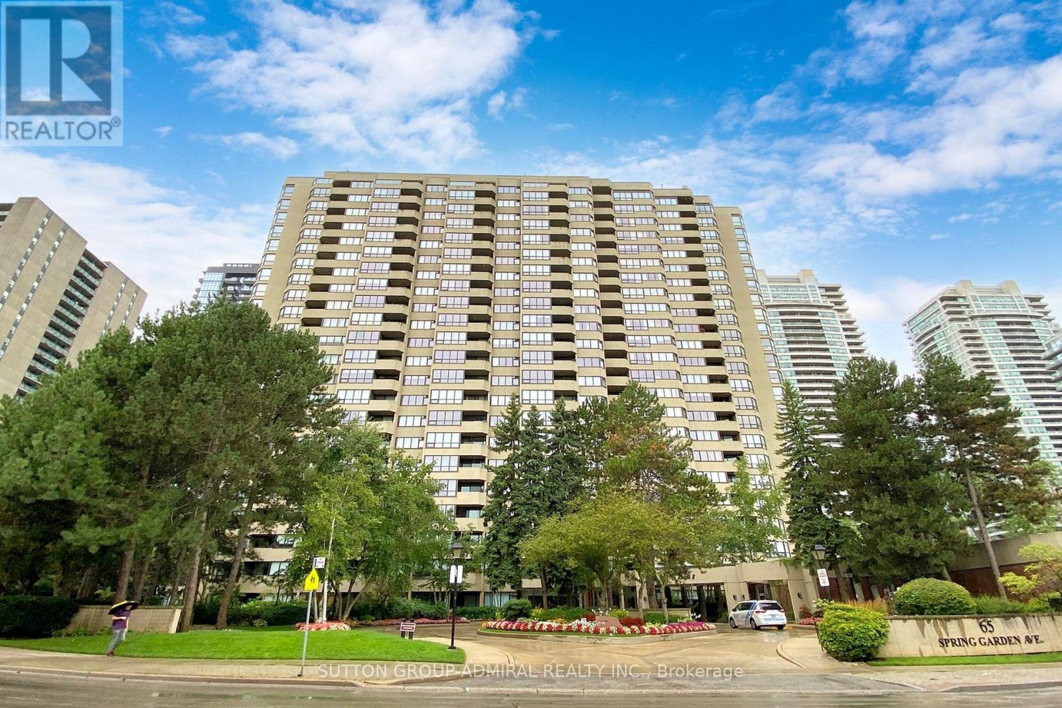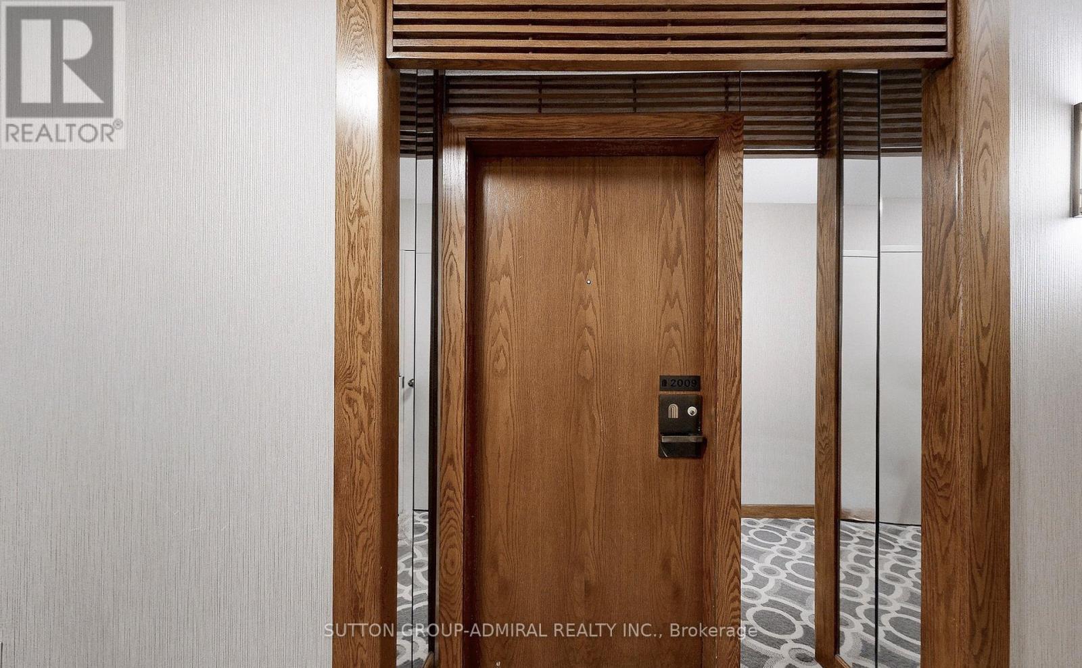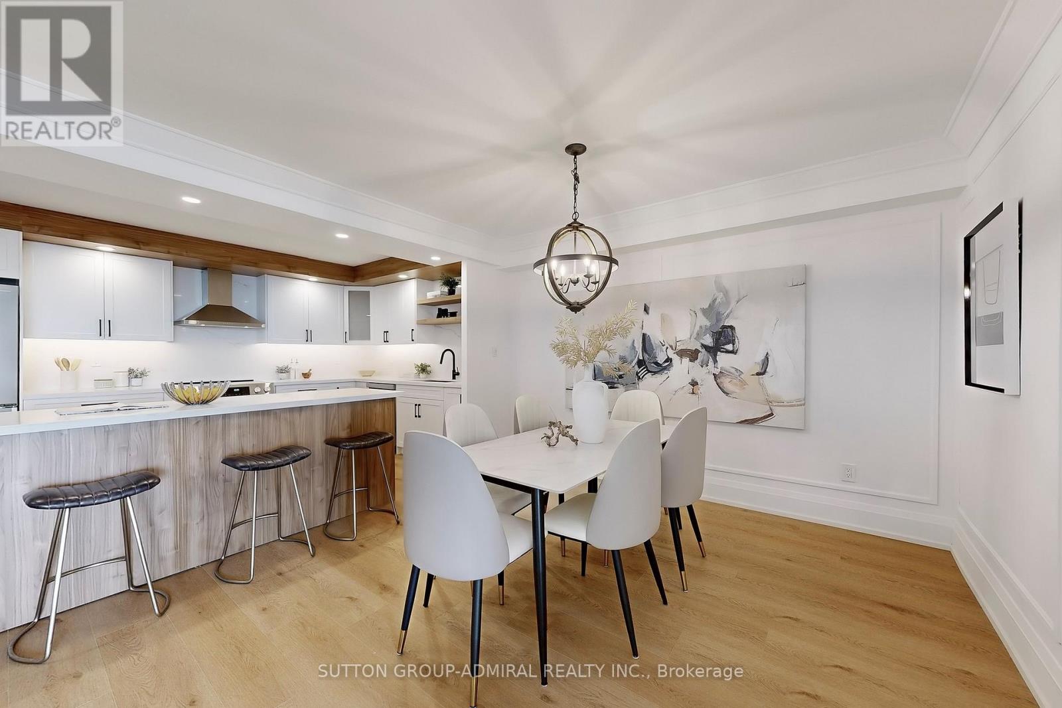2009 - 65 Spring Garden Avenue Toronto, Ontario M2N 6H9
$1,168,800Maintenance, Heat, Electricity, Water, Cable TV, Common Area Maintenance, Insurance, Parking
$1,342.90 Monthly
Maintenance, Heat, Electricity, Water, Cable TV, Common Area Maintenance, Insurance, Parking
$1,342.90 MonthlyRarely Available...DESIGNER DECORATED BRAND NEW RENOVATION - NEVER LIVED-IN With Calm Unobstructed East Clear City Views Forever Located In The Vibrant Yonge & Shepard Area Steps To Endless Amenities And The Subway. This Large Open Concept Designed Unit With 3 Washrooms, 7 Closets (mostly Built-Ins, Contains An Abundance Of Oversized Windows Allowing In An Immense of Natural Light & Solarium Can Be 3rd Room. Tasteful Features Include: Open Concept White Kitchen With Wood Accents, An Enormous Centre Island, High Quality Appliances With Manufacture Warranty & Smooth Ceilings. Extensive Carpentry Work, Pot Lights Galore, Wide Plank 9 inch Grain Colour Flooring, Large 24 x 48 Tiles. Modern Riobel Plumbing Fixtures, Bathtub. Huge Balcony. Leveled Concrete. All Light Fixtures & Dimmers. Way Too Many Upgrades To List. 5-Star Hotel Like Amenities: Concierge, Indoor Pool, Party Room, Visitor Parking, Party Room, Gym And Much More! Won't Last Long! (id:60365)
Property Details
| MLS® Number | C12329095 |
| Property Type | Single Family |
| Community Name | Willowdale East |
| CommunityFeatures | Pets Not Allowed |
| Features | Balcony, In Suite Laundry, Guest Suite |
| ParkingSpaceTotal | 1 |
| PoolType | Indoor Pool |
Building
| BathroomTotal | 3 |
| BedroomsAboveGround | 2 |
| BedroomsBelowGround | 1 |
| BedroomsTotal | 3 |
| Amenities | Security/concierge, Exercise Centre, Recreation Centre, Visitor Parking |
| CoolingType | Central Air Conditioning |
| ExteriorFinish | Concrete |
| FlooringType | Vinyl |
| HalfBathTotal | 1 |
| HeatingFuel | Natural Gas |
| HeatingType | Forced Air |
| SizeInterior | 1400 - 1599 Sqft |
| Type | Apartment |
Parking
| Underground | |
| Garage |
Land
| Acreage | No |
| ZoningDescription | Residential |
Rooms
| Level | Type | Length | Width | Dimensions |
|---|---|---|---|---|
| Main Level | Living Room | 7 m | 3.7 m | 7 m x 3.7 m |
| Main Level | Dining Room | 3.56 m | 3 m | 3.56 m x 3 m |
| Main Level | Solarium | 3.57 m | 3.01 m | 3.57 m x 3.01 m |
| Main Level | Kitchen | 4.78 m | 2.81 m | 4.78 m x 2.81 m |
| Main Level | Primary Bedroom | 5.06 m | 3.58 m | 5.06 m x 3.58 m |
| Main Level | Bedroom 2 | 4.62 m | 3.53 m | 4.62 m x 3.53 m |
| Main Level | Laundry Room | 2.64 m | 1.58 m | 2.64 m x 1.58 m |
Michael Benchimol
Salesperson
1881 Steeles Ave. W.
Toronto, Ontario M3H 5Y4

