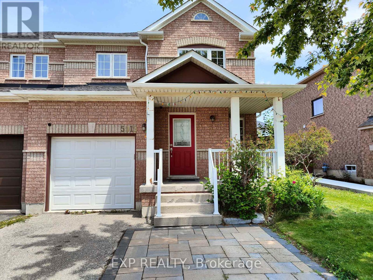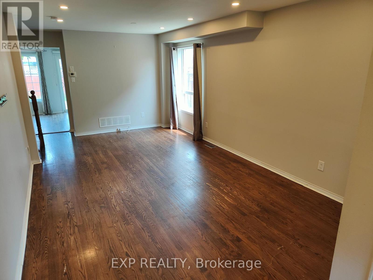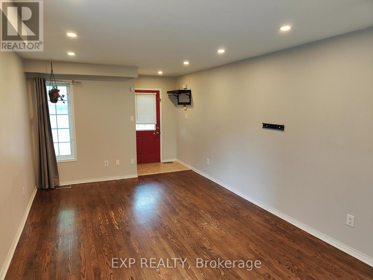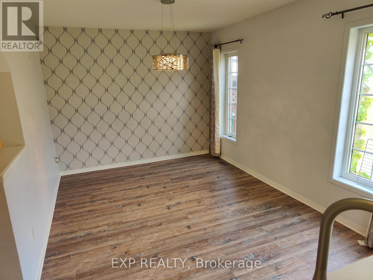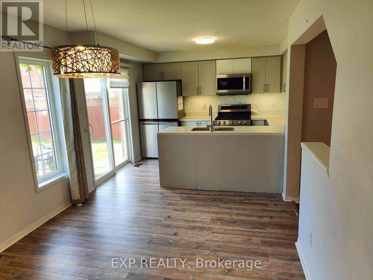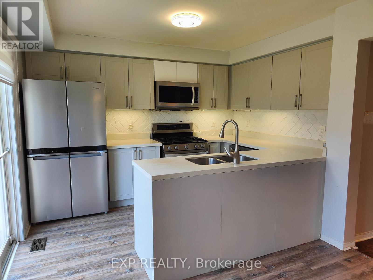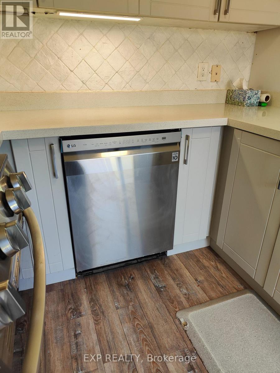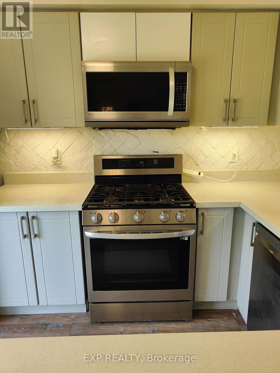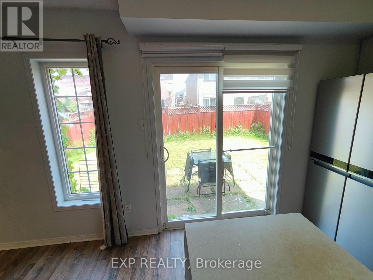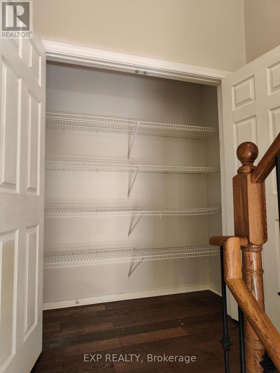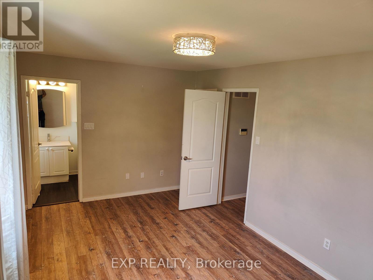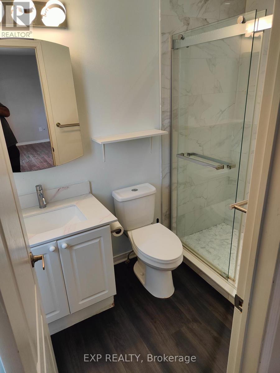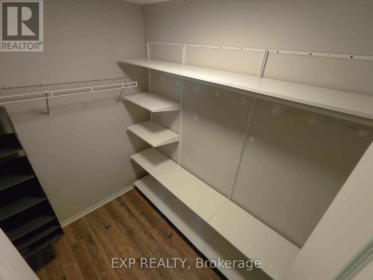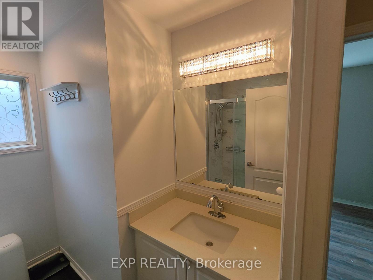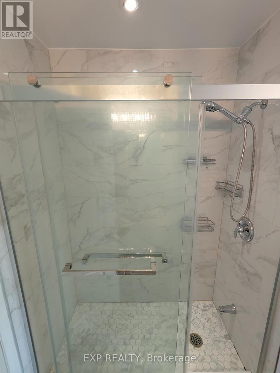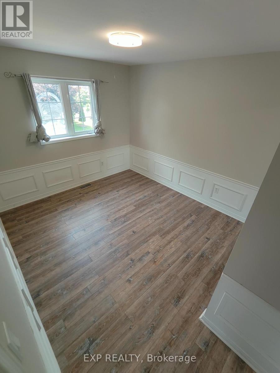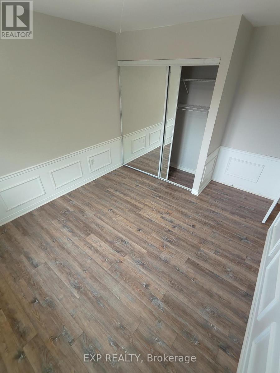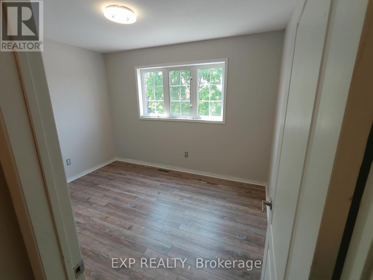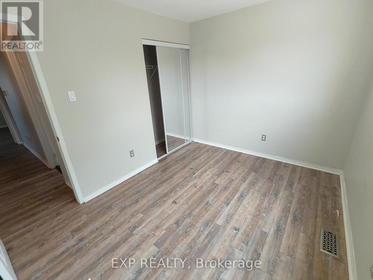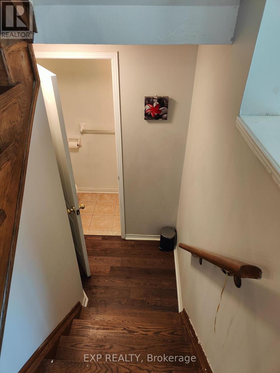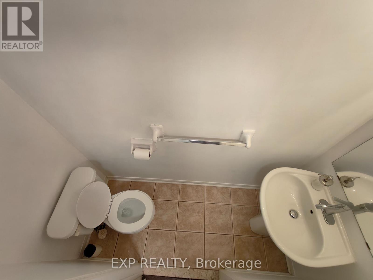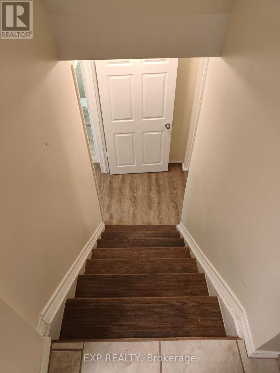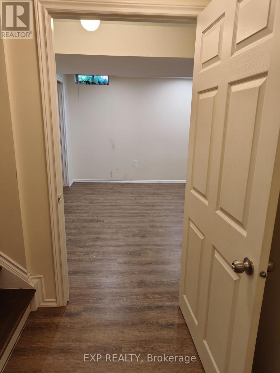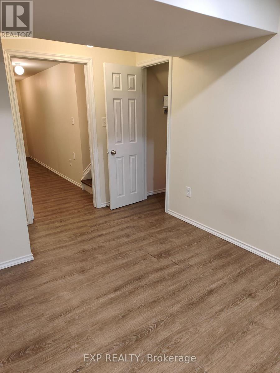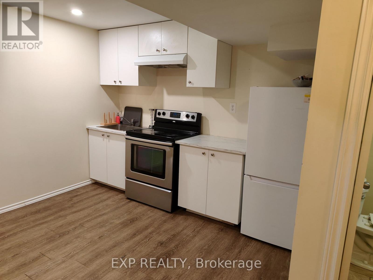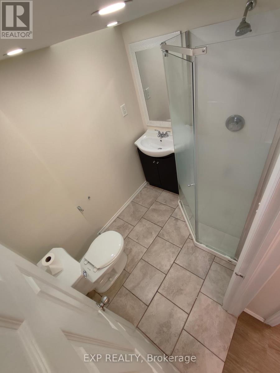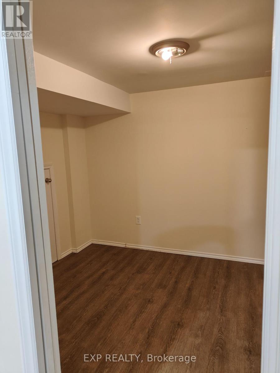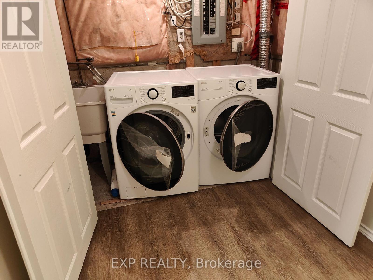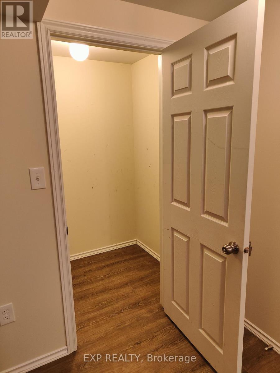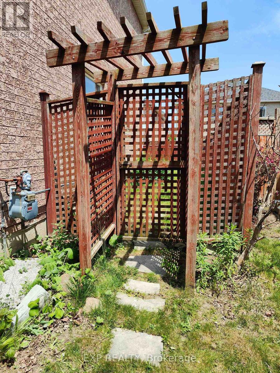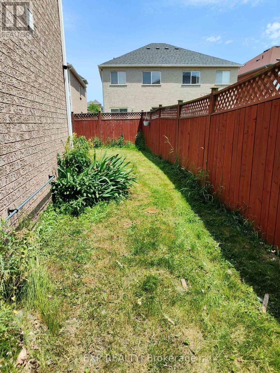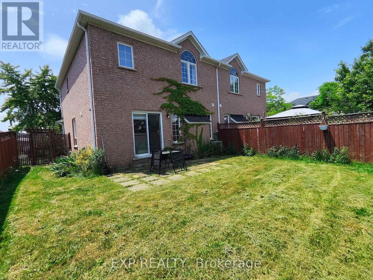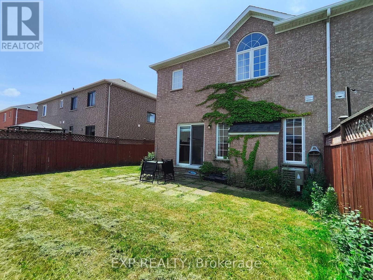5919 Tampico Way Mississauga, Ontario L5M 6Z3
$3,700 Monthly
Rarely Offered 32 Ft Front House in Churchill Meadows!Bright & spacious home featuring a functional open-concept layout with hardwood floors and modern vinyl flooring no carpet throughout. Enjoy upgraded LED lighting, a sun-filled living area, and renovated bathrooms on the upper level.Spacious bedrooms with large windows for ample natural light. Primary bedroom includes a 3-pc ensuite & walk-in closet. Kitchen & Laundry equipped with upgraded appliances. Featuring Large Upper-level pantry for easy access. Basement offers additional storage.Close to top-rated schools, green spaces, parks, library, and community center. Walking distance to Brittany Glen Plaza. Excellent transit access with nearby bus stops, 407, 401, Meadowvale GO, Erin Mills Town Centre, and Credit Valley Hospital.Tenant to pay all utilities.Measurements to be verified by buyer/buyers agent. (id:60365)
Property Details
| MLS® Number | W12326506 |
| Property Type | Single Family |
| Community Name | Churchill Meadows |
| AmenitiesNearBy | Park, Public Transit, Schools |
| CommunityFeatures | School Bus |
| Features | Carpet Free |
| ParkingSpaceTotal | 3 |
Building
| BathroomTotal | 4 |
| BedroomsAboveGround | 3 |
| BedroomsBelowGround | 1 |
| BedroomsTotal | 4 |
| Appliances | Water Heater, Dishwasher, Dryer, Microwave, Stove, Washer, Window Coverings, Refrigerator |
| BasementDevelopment | Finished |
| BasementType | Full (finished) |
| ConstructionStyleAttachment | Semi-detached |
| CoolingType | Central Air Conditioning |
| ExteriorFinish | Brick |
| FireProtection | Smoke Detectors |
| FlooringType | Hardwood, Vinyl |
| FoundationType | Unknown |
| HalfBathTotal | 1 |
| HeatingFuel | Natural Gas |
| HeatingType | Forced Air |
| StoriesTotal | 2 |
| SizeInterior | 1100 - 1500 Sqft |
| Type | House |
| UtilityWater | Municipal Water |
Parking
| Attached Garage | |
| Garage |
Land
| Acreage | No |
| LandAmenities | Park, Public Transit, Schools |
| Sewer | Sanitary Sewer |
| SizeDepth | 85 Ft ,3 In |
| SizeFrontage | 32 Ft ,3 In |
| SizeIrregular | 32.3 X 85.3 Ft |
| SizeTotalText | 32.3 X 85.3 Ft |
Rooms
| Level | Type | Length | Width | Dimensions |
|---|---|---|---|---|
| Basement | Recreational, Games Room | 4.01 m | 3.56 m | 4.01 m x 3.56 m |
| Basement | Bedroom | 2.88 m | 2.67 m | 2.88 m x 2.67 m |
| Basement | Laundry Room | 1.64 m | 0.9 m | 1.64 m x 0.9 m |
| Main Level | Living Room | 7.36 m | 3.48 m | 7.36 m x 3.48 m |
| Main Level | Dining Room | 4.25 m | 2.99 m | 4.25 m x 2.99 m |
| Main Level | Kitchen | 3.55 m | 2.99 m | 3.55 m x 2.99 m |
| Upper Level | Pantry | 2.02 m | 0.61 m | 2.02 m x 0.61 m |
| Upper Level | Primary Bedroom | 5.06 m | 3.06 m | 5.06 m x 3.06 m |
| Upper Level | Bedroom 2 | 3.48 m | 2.75 m | 3.48 m x 2.75 m |
| Upper Level | Bedroom 3 | 4.06 m | 3.1 m | 4.06 m x 3.1 m |
Veer Garg
Salesperson
4711 Yonge St 10th Flr, 106430
Toronto, Ontario M2N 6K8

