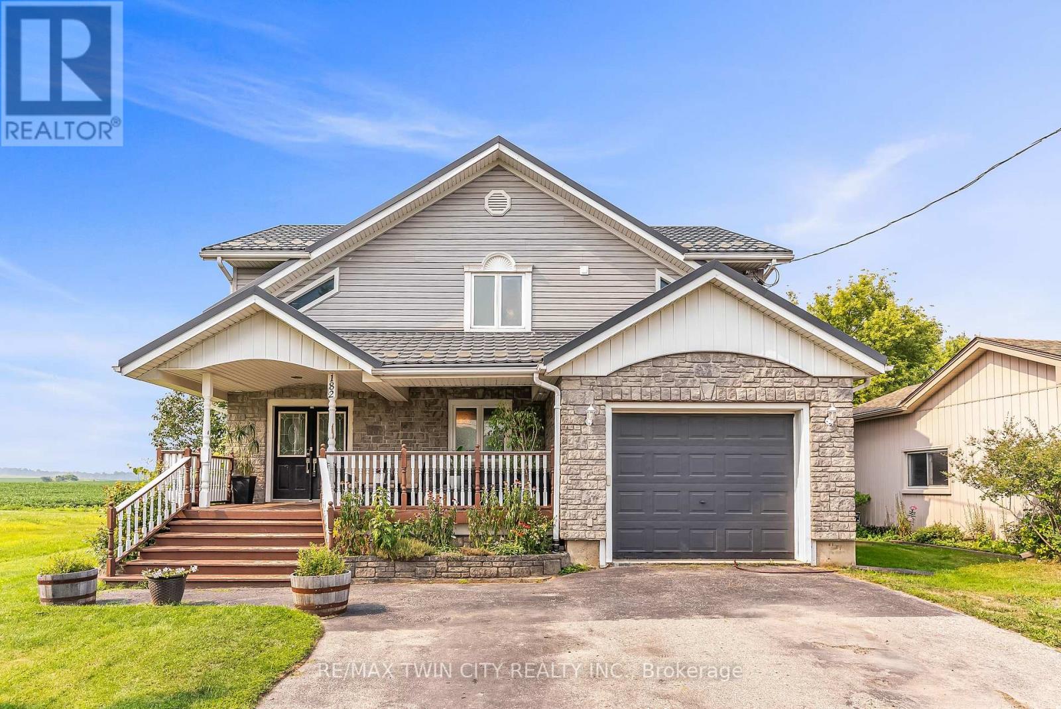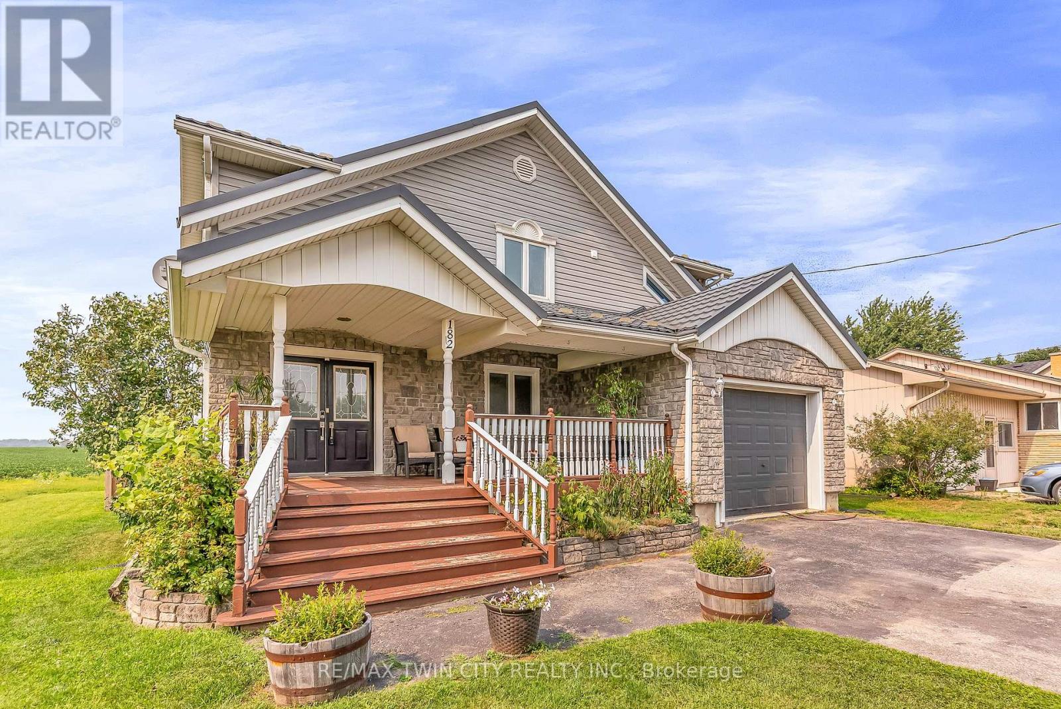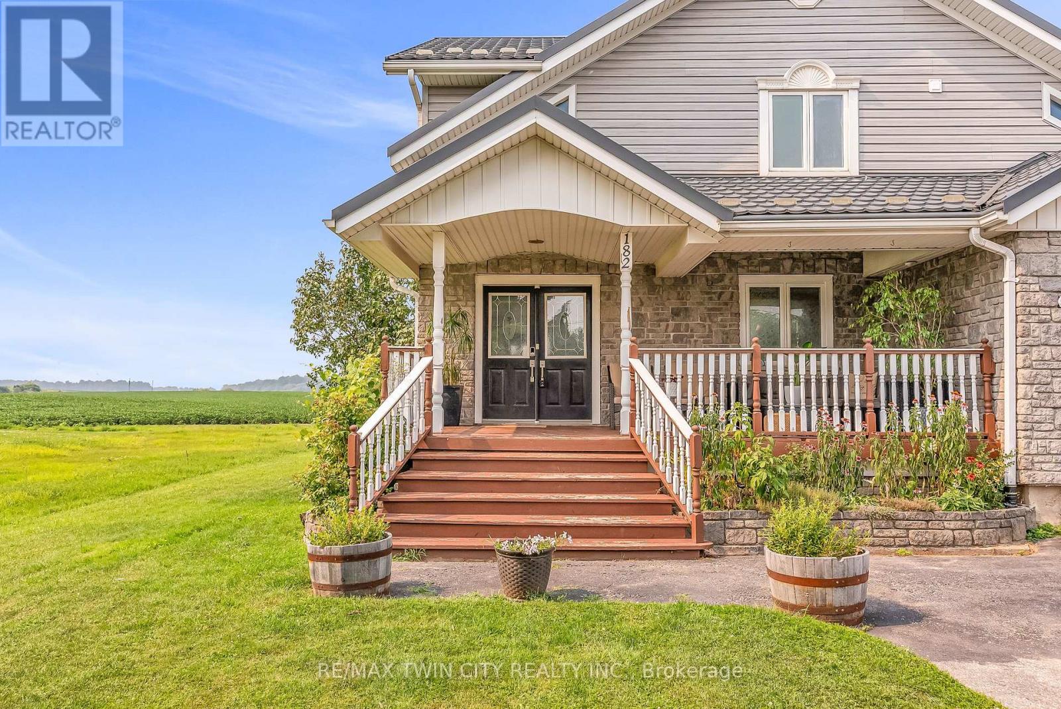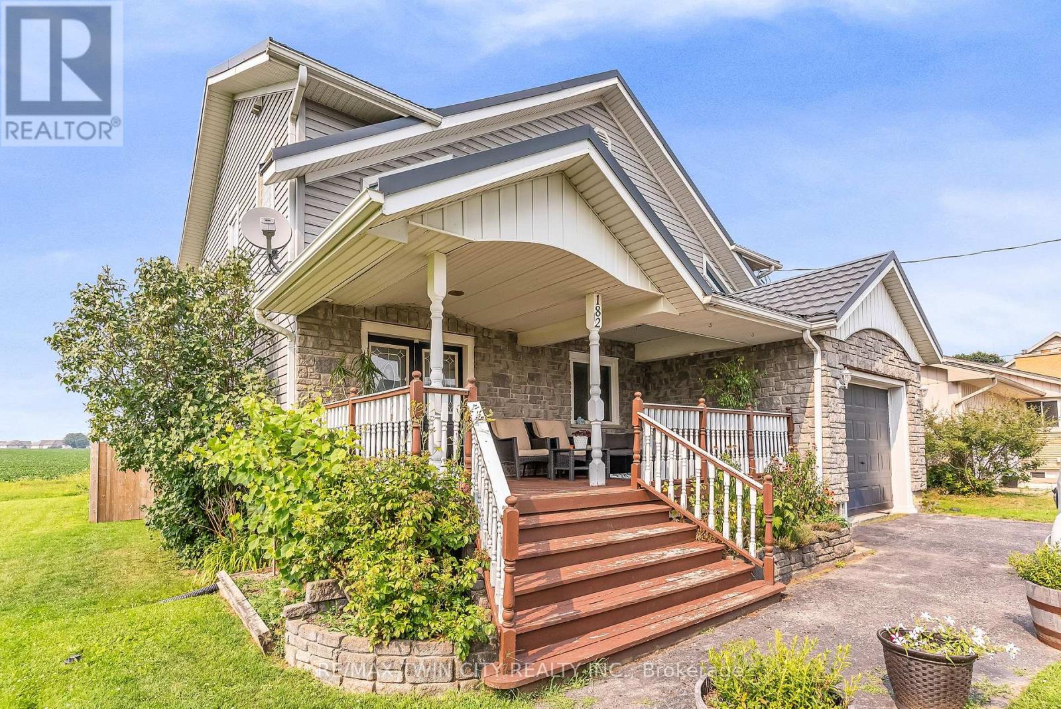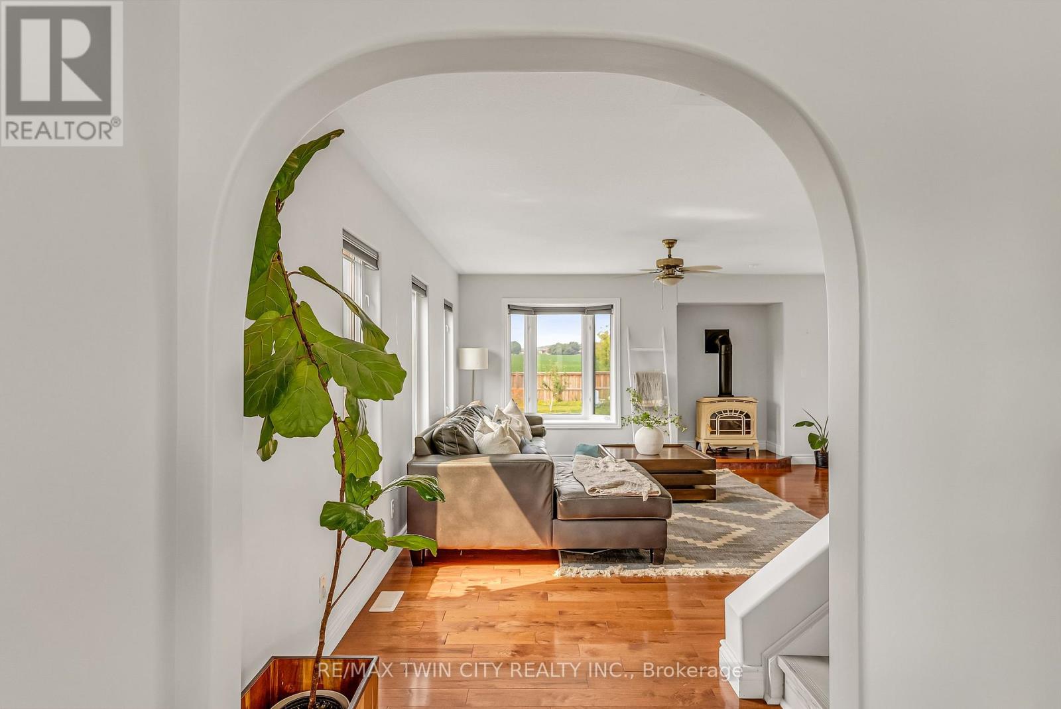182 Snyders Road W Wilmot, Ontario N3A 2L9
$825,000
Step into this beautifully crafted custom home featuring 3 generously sized bedrooms, 3 bathrooms, and the perfect blend of rural charm and modern comfort, just minutes from local schools and all the conveniences of the city. Situated on a spacious, meticulously landscaped lot, the home welcomes you with its inviting front porch, extra-wide driveway, and stunning curb appeal. The main level offers an open and airy layout, with a bright living and dining space that showcases picturesque views of surrounding farmland. The kitchen is both functional and stylish, featuring updated countertops, modern appliances, and a clear view of the private backyard oasis. Upstairs, enjoy the ease of second-floor laundry and soaring ceilings in every bedroom, enhancing both space and light throughout. The fully finished basement extends the living space with a cozy gas fireplace, ample storage, and the flexibility to create a fourth bedroom or home office. The 1.5-car garage is perfect for storage or a workshop setup. Step into the backyard and youll find a generous deck ideal for entertaining, vegetable gardens, a handy storage shed, and plenty of space for kids or pets to play. With a new HVAC system installed in 2020, this home is move-in ready and waiting to welcome you. (id:60365)
Property Details
| MLS® Number | X12326499 |
| Property Type | Single Family |
| EquipmentType | Water Heater |
| ParkingSpaceTotal | 7 |
| RentalEquipmentType | Water Heater |
Building
| BathroomTotal | 3 |
| BedroomsAboveGround | 4 |
| BedroomsTotal | 4 |
| Appliances | Central Vacuum, Dishwasher, Dryer, Garage Door Opener, Hood Fan, Stove, Washer, Refrigerator |
| BasementDevelopment | Finished |
| BasementType | Full (finished) |
| ConstructionStyleAttachment | Detached |
| CoolingType | Central Air Conditioning |
| ExteriorFinish | Stone, Vinyl Siding |
| FireplacePresent | Yes |
| FoundationType | Poured Concrete |
| HalfBathTotal | 1 |
| HeatingFuel | Natural Gas |
| HeatingType | Forced Air |
| StoriesTotal | 2 |
| SizeInterior | 1500 - 2000 Sqft |
| Type | House |
| UtilityWater | Municipal Water |
Parking
| Attached Garage | |
| Garage |
Land
| Acreage | No |
| SizeDepth | 170 Ft |
| SizeFrontage | 50 Ft |
| SizeIrregular | 50 X 170 Ft |
| SizeTotalText | 50 X 170 Ft |
| ZoningDescription | Z2 |
Rooms
| Level | Type | Length | Width | Dimensions |
|---|---|---|---|---|
| Second Level | Bedroom | 5.04 m | 5.12 m | 5.04 m x 5.12 m |
| Second Level | Bedroom 2 | 4.15 m | 4.12 m | 4.15 m x 4.12 m |
| Second Level | Bedroom 3 | 4.15 m | 4.11 m | 4.15 m x 4.11 m |
| Second Level | Bathroom | 3.52 m | 3.14 m | 3.52 m x 3.14 m |
| Second Level | Bathroom | 3.05 m | 2.1 m | 3.05 m x 2.1 m |
| Basement | Recreational, Games Room | 6.96 m | 6.03 m | 6.96 m x 6.03 m |
| Basement | Office | 3.35 m | 1.92 m | 3.35 m x 1.92 m |
| Basement | Other | 2.77 m | 1.92 m | 2.77 m x 1.92 m |
| Basement | Bedroom 4 | 3.57 m | 3 m | 3.57 m x 3 m |
| Main Level | Living Room | 6.7 m | 5.22 m | 6.7 m x 5.22 m |
| Main Level | Dining Room | 5 m | 2.3 m | 5 m x 2.3 m |
| Main Level | Kitchen | 4.35 m | 3.73 m | 4.35 m x 3.73 m |
| Main Level | Bathroom | 2.05 m | 3.03 m | 2.05 m x 3.03 m |
https://www.realtor.ca/real-estate/28694689/182-snyders-road-w-wilmot
Stefan Cucak
Salesperson
901 Victoria Street N Unit B
Kitchener, Ontario N2B 3C3

