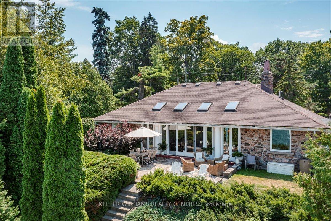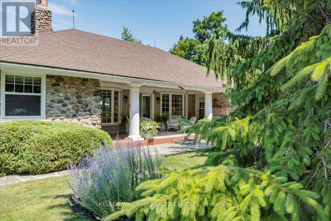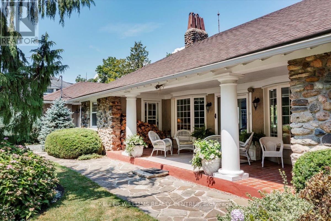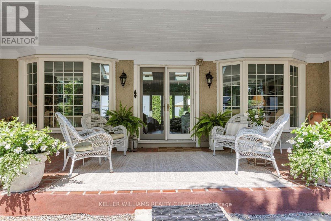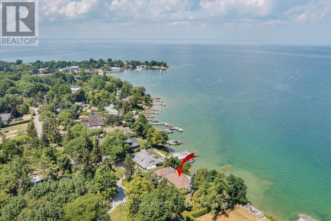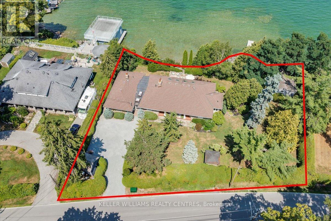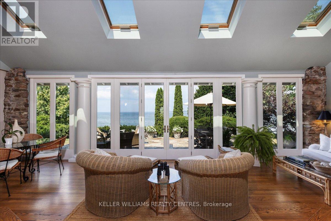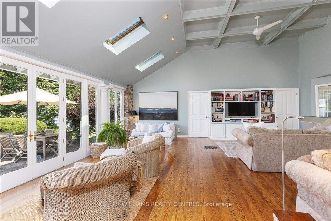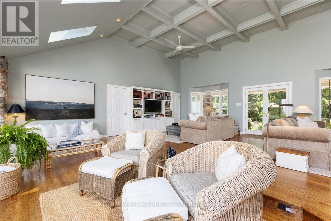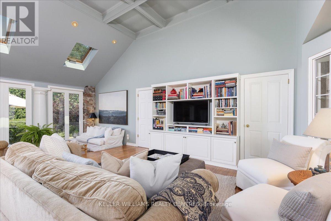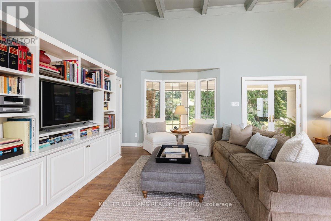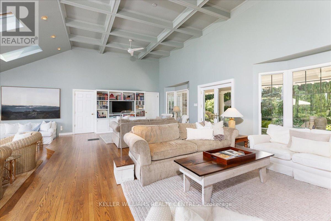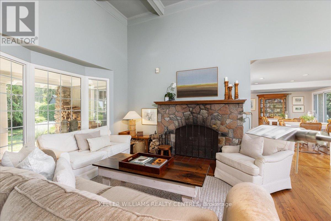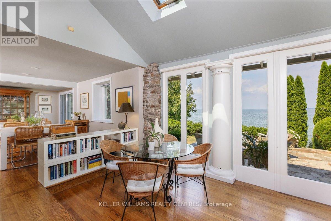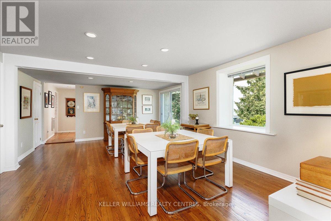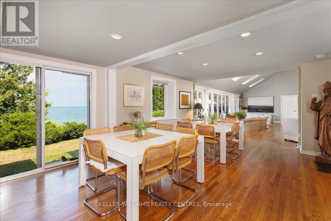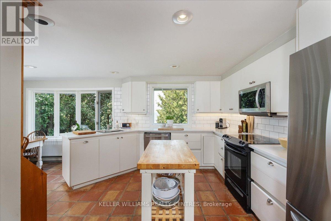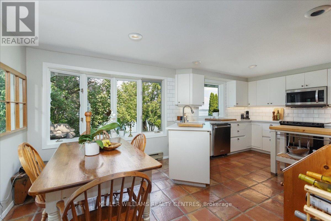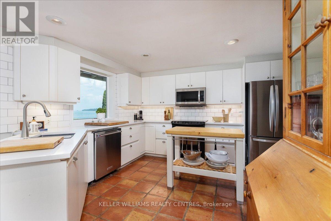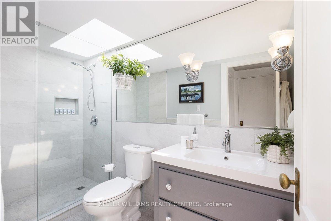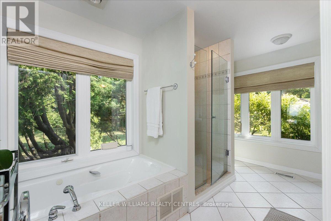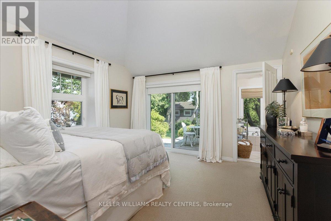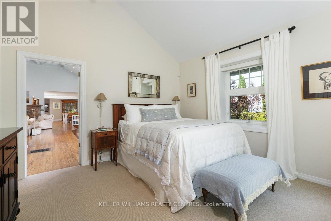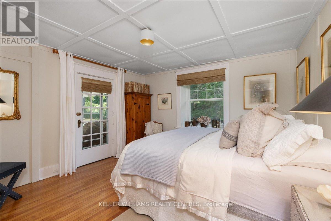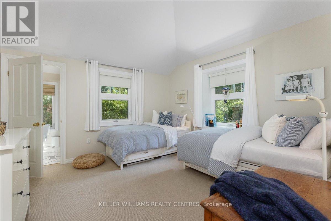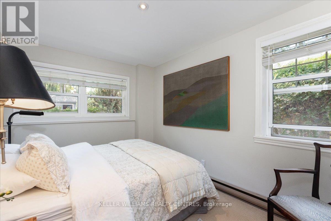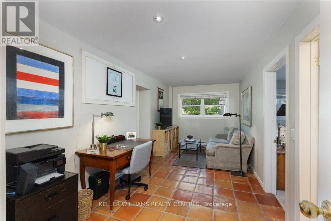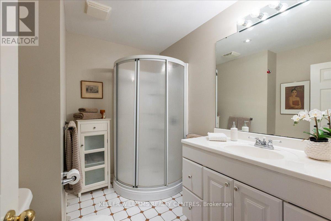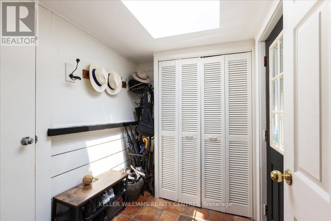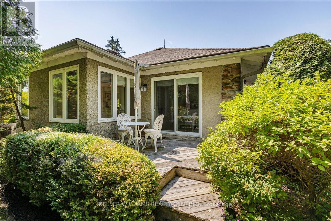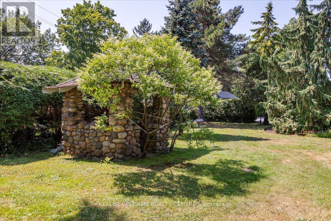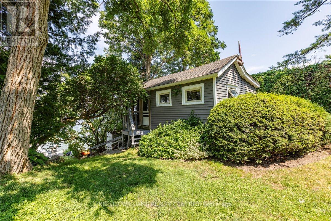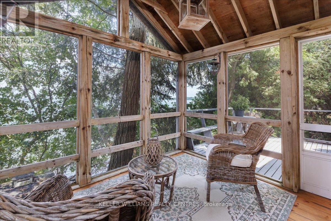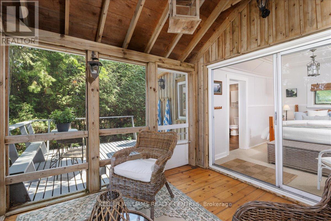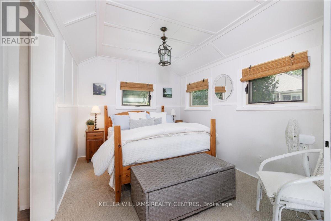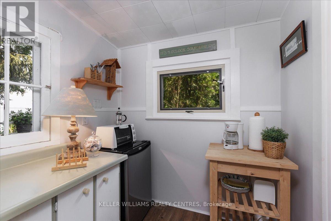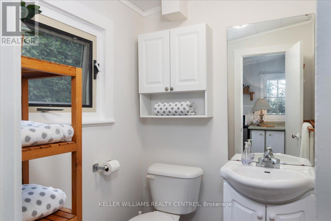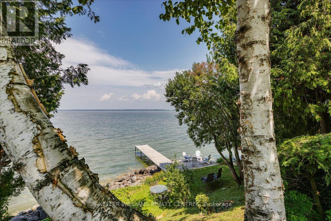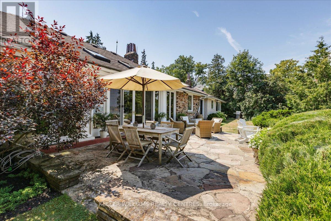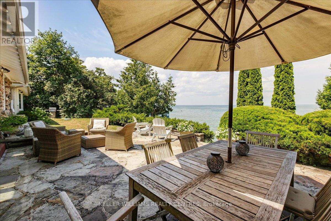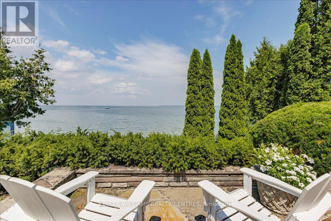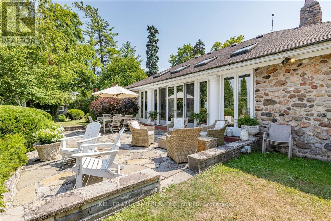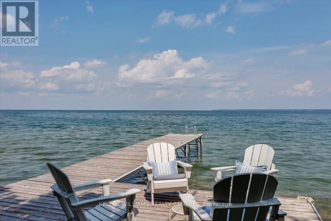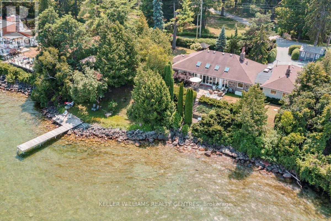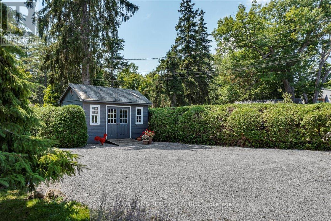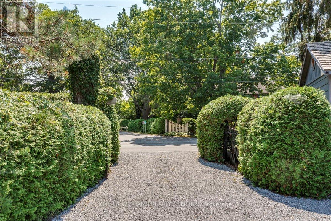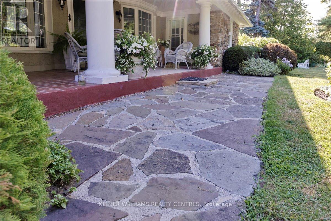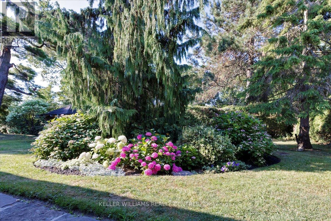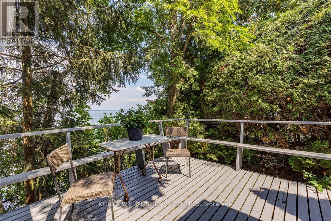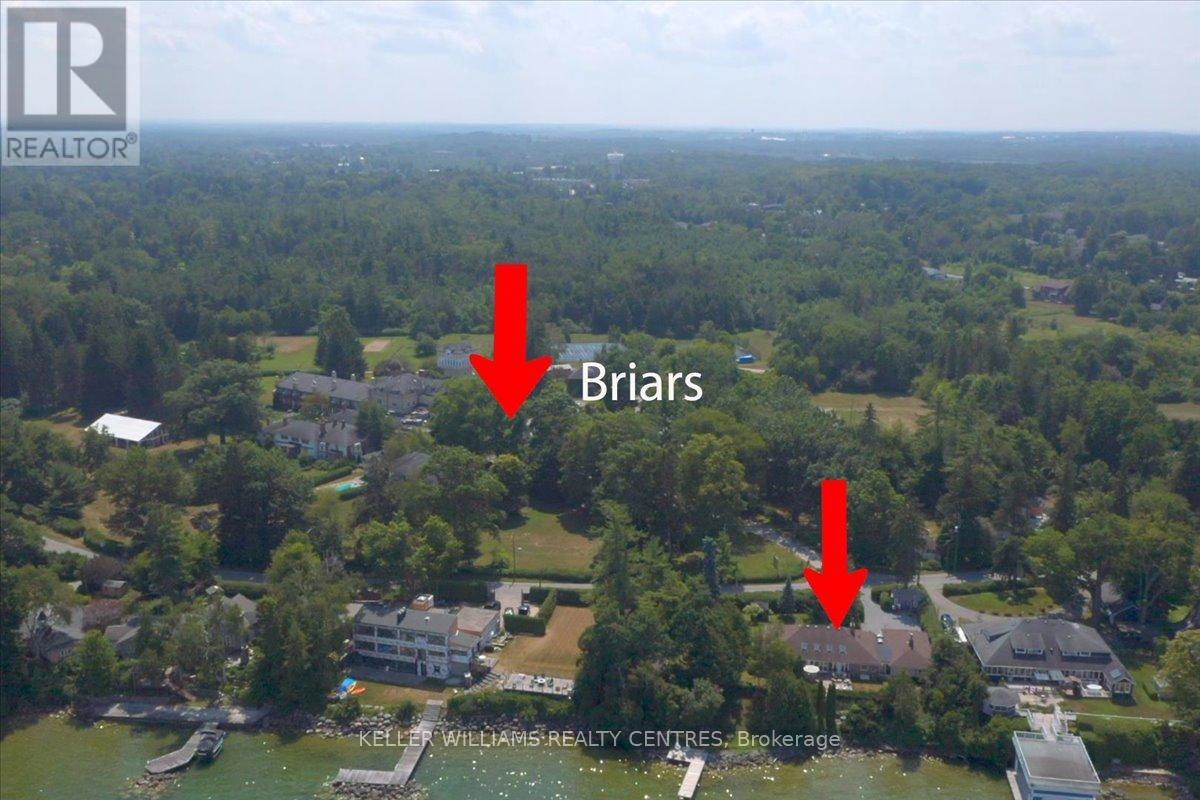30 Hedge Road Georgina, Ontario L0E 1R0
$3,495,000
Welcome to the coveted and historic Hedge Road community, where timeless elegance meets serene lakefront living. This one-of-a-kind property offers 178' of private Lake Simcoe shoreline on a mature 1/2 acre lot, providing unmatched seclusion, breathtaking views, and a tranquil retreat just an hour from Toronto. Ideal as a legacy property or multigenerational escape, this 2,300 sq. ft. bungalow features a flowing layout with multiple private spaces designed for comfort and relaxation that celebrate the lakefront setting. The grand 725 sq. ft. Great Room impresses with 13.5FT beamed and vaulted sky-lit ceilings, a stunning stone fireplace, and panoramic lake vistas-perfect for entertaining or quiet intimate evenings by the fire. Enjoy a welcoming 300 sq. ft. covered porch, sun-drenched 29'x19' flagstone patio, and multiple walkouts that invite seamless indoor-outdoor living. A self-contained guest suite with separate entrance and a charming 1-bedroom guest cabin with screened-in porch perched above the lake offer ideal accommodations for family and friends. The seasonal dock with deep water access enhances the lakeside lifestyle, while mature cedar hedges and towering trees provide exceptional privacy. This exceptional property is moments from Briars Resort & Spa and Briars Golf Club, offering a rare blend of historic charm and modern convenience. More than a home, this is a private sanctuary where comfort, lifestyle, and legacy converge. (id:60365)
Property Details
| MLS® Number | N12327307 |
| Property Type | Single Family |
| Community Name | Sutton & Jackson's Point |
| AmenitiesNearBy | Beach, Golf Nearby |
| Easement | Unknown |
| Features | Wooded Area, Irregular Lot Size, Sloping, Level, Hilly, Guest Suite |
| ParkingSpaceTotal | 5 |
| Structure | Patio(s), Porch, Shed, Dock |
| ViewType | View, Lake View, View Of Water, Direct Water View |
| WaterFrontType | Waterfront |
Building
| BathroomTotal | 4 |
| BedroomsAboveGround | 4 |
| BedroomsBelowGround | 1 |
| BedroomsTotal | 5 |
| Age | 51 To 99 Years |
| Amenities | Fireplace(s) |
| Appliances | Water Treatment, Dishwasher, Dryer, Microwave, Alarm System, Stove, Water Heater, Washer, Window Coverings, Refrigerator |
| ArchitecturalStyle | Bungalow |
| BasementType | Crawl Space |
| ConstructionStyleAttachment | Detached |
| CoolingType | Central Air Conditioning |
| ExteriorFinish | Stone, Stucco |
| FireProtection | Alarm System |
| FireplacePresent | Yes |
| FireplaceTotal | 1 |
| FlooringType | Hardwood, Ceramic, Carpeted |
| FoundationType | Block, Concrete, Stone |
| HalfBathTotal | 1 |
| HeatingFuel | Natural Gas |
| HeatingType | Forced Air |
| StoriesTotal | 1 |
| SizeInterior | 2000 - 2500 Sqft |
| Type | House |
| UtilityWater | Drilled Well |
Parking
| No Garage |
Land
| AccessType | Public Road, Private Docking, Year-round Access |
| Acreage | No |
| LandAmenities | Beach, Golf Nearby |
| LandscapeFeatures | Landscaped |
| Sewer | Septic System |
| SizeDepth | 123 Ft |
| SizeFrontage | 178 Ft |
| SizeIrregular | 178 X 123 Ft ; 165' Rd. X 161.5 W/s |
| SizeTotalText | 178 X 123 Ft ; 165' Rd. X 161.5 W/s|1/2 - 1.99 Acres |
| SurfaceWater | Lake/pond |
Rooms
| Level | Type | Length | Width | Dimensions |
|---|---|---|---|---|
| Ground Level | Great Room | 8.84 m | 7.62 m | 8.84 m x 7.62 m |
| Ground Level | Bedroom 5 | 3.81 m | 2.8 m | 3.81 m x 2.8 m |
| Ground Level | Dining Room | 6.4 m | 4.5 m | 6.4 m x 4.5 m |
| Ground Level | Sunroom | 3.12 m | 2.97 m | 3.12 m x 2.97 m |
| Ground Level | Kitchen | 5.84 m | 3.28 m | 5.84 m x 3.28 m |
| Ground Level | Eating Area | 5.84 m | 3.28 m | 5.84 m x 3.28 m |
| Ground Level | Primary Bedroom | 3.91 m | 3.63 m | 3.91 m x 3.63 m |
| Ground Level | Bedroom 2 | 4.06 m | 3.89 m | 4.06 m x 3.89 m |
| Ground Level | Bedroom 3 | 3.86 m | 3.79 m | 3.86 m x 3.79 m |
| Ground Level | Bedroom 4 | 3.86 m | 2.64 m | 3.86 m x 2.64 m |
| Ground Level | Sitting Room | 6.02 m | 2.64 m | 6.02 m x 2.64 m |
| Ground Level | Office | 6.02 m | 2.64 m | 6.02 m x 2.64 m |
Utilities
| Cable | Available |
| Electricity | Installed |
Stephen M. Peroff
Salesperson
449 The Queensway S.
Keswick, Ontario L4P 2C9
Eli Peroff
Salesperson
449 The Queensway S.
Keswick, Ontario L4P 2C9

