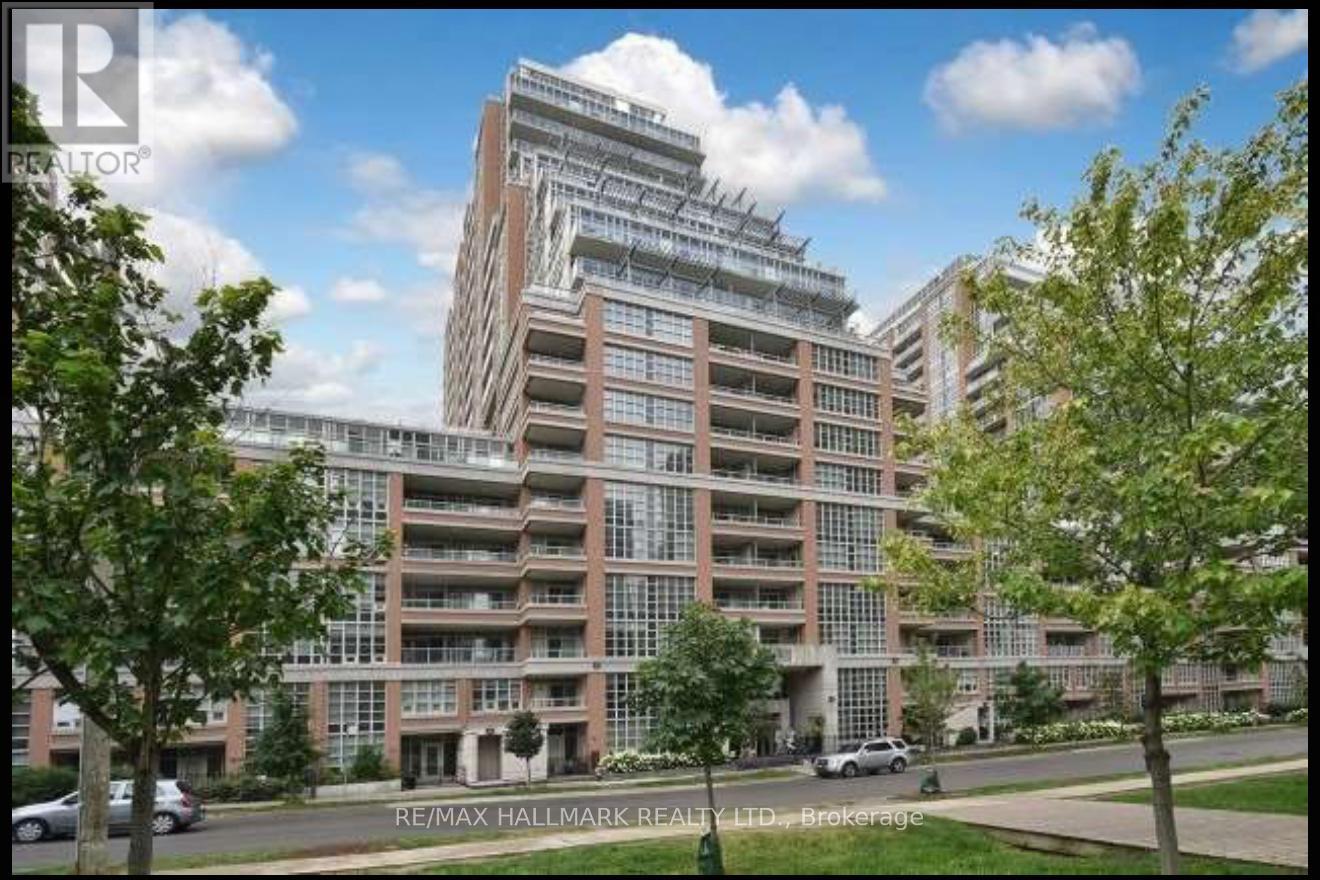1301 - 75 East Liberty Street Toronto, Ontario M6K 3R3
$3,550 Monthly
Welcome to 1301 - 75 East Liberty St!Spacious & bright 2+1 bedroom suite (almost 900 SQ.FT.) in the heart of Liberty Village with East exposure View. Functional layout with large den featuring a door - perfect for a home office or guest room. Modern kitchen with stainless steel appliances, granite/quartz countertops & breakfast bar. Floor-to-ceiling windows, 9 ft ceilings, open-concept living/dining, balcony with beautiful sunrise views. Includes 1 parking & 1 locker.Exceptional amenities: Indoor pool, fitness centre, steam room, sauna, rooftop terrace,bowling alley, golf simulator, media/games rooms, guest suites, 24-hr concierge & visitor parking. Prime location: TTC at doorstep, steps to King St. streetcar, GO Station, Exhibition Place, 24-hr Metro, LCBO, shops, cafes, restaurants, dog park & more. Easy access to Gardiner& Lakeshore. Live in one of Toronto's most vibrant and connected communities! Cats are welcome. (id:60365)
Property Details
| MLS® Number | C12324953 |
| Property Type | Single Family |
| Community Name | Niagara |
| AmenitiesNearBy | Park, Public Transit |
| CommunityFeatures | Pets Not Allowed, Community Centre |
| Features | Balcony, Carpet Free, Sauna |
| ParkingSpaceTotal | 1 |
| PoolType | Indoor Pool |
| ViewType | View, Lake View |
Building
| BathroomTotal | 2 |
| BedroomsAboveGround | 2 |
| BedroomsBelowGround | 1 |
| BedroomsTotal | 3 |
| Age | 11 To 15 Years |
| Amenities | Security/concierge, Exercise Centre, Party Room, Visitor Parking, Storage - Locker |
| Appliances | Dishwasher, Dryer, Microwave, Stove, Washer, Window Coverings, Refrigerator |
| CoolingType | Central Air Conditioning |
| ExteriorFinish | Concrete |
| FireProtection | Security System |
| FlooringType | Laminate |
| FoundationType | Unknown |
| HeatingFuel | Natural Gas |
| HeatingType | Forced Air |
| SizeInterior | 800 - 899 Sqft |
| Type | Apartment |
Parking
| Underground | |
| Garage |
Land
| Acreage | No |
| LandAmenities | Park, Public Transit |
Rooms
| Level | Type | Length | Width | Dimensions |
|---|---|---|---|---|
| Ground Level | Dining Room | 5.76 m | 4.02 m | 5.76 m x 4.02 m |
| Ground Level | Living Room | 5.76 m | 4.02 m | 5.76 m x 4.02 m |
| Ground Level | Kitchen | 3.07 m | 2.7 m | 3.07 m x 2.7 m |
| Ground Level | Primary Bedroom | 2.83 m | 3.59 m | 2.83 m x 3.59 m |
| Ground Level | Bedroom 2 | 3.88 m | 2.87 m | 3.88 m x 2.87 m |
| Ground Level | Den | 1.83 m | 2.2 m | 1.83 m x 2.2 m |
https://www.realtor.ca/real-estate/28691039/1301-75-east-liberty-street-toronto-niagara-niagara
Allen Rafizadeh
Salesperson
Sanaz Sadeghi
Salesperson



























