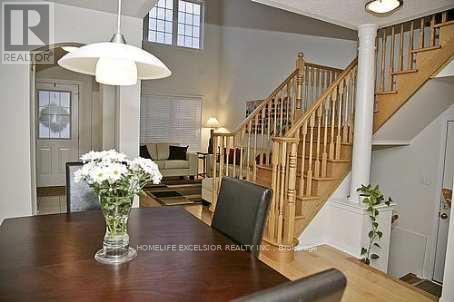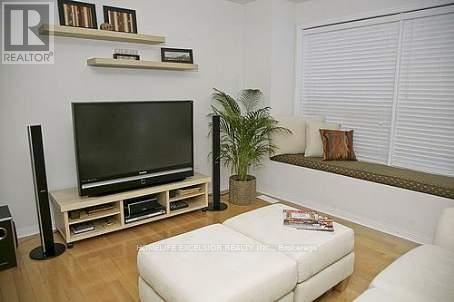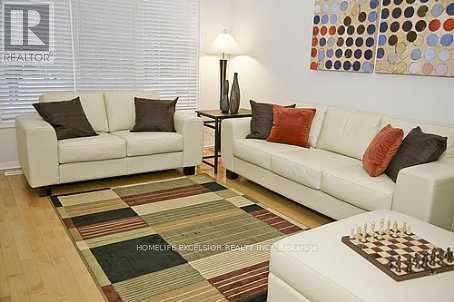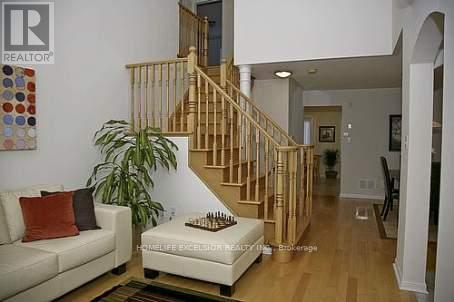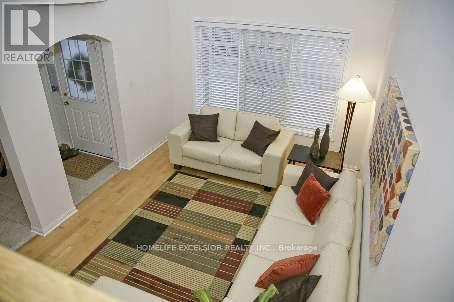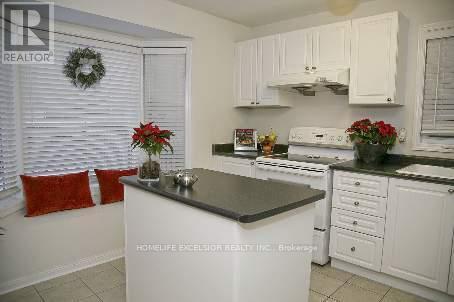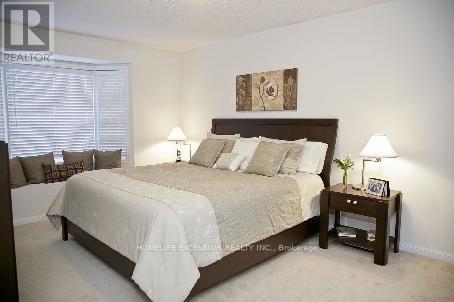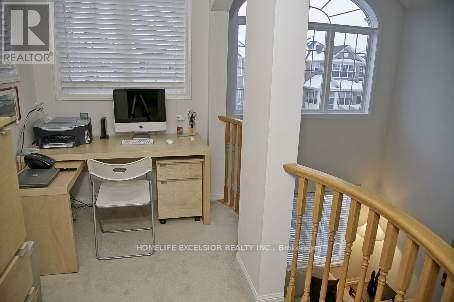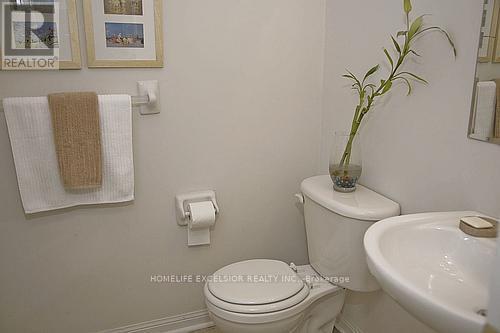31 Baintree Street Markham, Ontario L6E 1G5
3 Bedroom
3 Bathroom
1500 - 2000 sqft
Fireplace
Central Air Conditioning
Forced Air
$3,250 Monthly
Bright! Spacious And Elegant! Mattamy Built, Living Room With Cathedral Ceiling Open To Above. Dining Room Which Leads To The Kitchen And Family Room With A Gas Fire Place; Walk Out To Garden; Master Retreat With Ensuite And A Den (Used As Office). Walk To Bur Oak Secondary H.S., Wismer P.S., Saint Lorenzo Ruiz C.S. (id:60365)
Property Details
| MLS® Number | N12325562 |
| Property Type | Single Family |
| Community Name | Wismer |
| AmenitiesNearBy | Park, Public Transit, Schools |
| Features | Carpet Free |
| ParkingSpaceTotal | 2 |
Building
| BathroomTotal | 3 |
| BedroomsAboveGround | 3 |
| BedroomsTotal | 3 |
| Amenities | Fireplace(s) |
| Appliances | Central Vacuum, Dishwasher, Dryer, Stove, Washer, Window Coverings, Refrigerator |
| BasementDevelopment | Partially Finished |
| BasementFeatures | Separate Entrance |
| BasementType | N/a (partially Finished) |
| ConstructionStyleAttachment | Detached |
| CoolingType | Central Air Conditioning |
| ExteriorFinish | Brick |
| FireplacePresent | Yes |
| FlooringType | Hardwood, Ceramic, Vinyl |
| FoundationType | Brick, Concrete |
| HalfBathTotal | 1 |
| HeatingFuel | Natural Gas |
| HeatingType | Forced Air |
| StoriesTotal | 2 |
| SizeInterior | 1500 - 2000 Sqft |
| Type | House |
| UtilityWater | Municipal Water |
Parking
| Attached Garage | |
| Garage |
Land
| Acreage | No |
| LandAmenities | Park, Public Transit, Schools |
| Sewer | Sanitary Sewer |
Rooms
| Level | Type | Length | Width | Dimensions |
|---|---|---|---|---|
| Second Level | Bedroom | 5.06 m | 3.46 m | 5.06 m x 3.46 m |
| Second Level | Bedroom 2 | 3.05 m | 3.35 m | 3.05 m x 3.35 m |
| Second Level | Bedroom 3 | 3.1 m | 3.08 m | 3.1 m x 3.08 m |
| Second Level | Office | 2.44 m | 1.83 m | 2.44 m x 1.83 m |
| Main Level | Living Room | 5.73 m | 4.57 m | 5.73 m x 4.57 m |
| Main Level | Dining Room | 3.96 m | 3.07 m | 3.96 m x 3.07 m |
| Main Level | Kitchen | 3.06 m | 2.93 m | 3.06 m x 2.93 m |
| Main Level | Eating Area | 4.14 m | 3.23 m | 4.14 m x 3.23 m |
| Main Level | Family Room | 4.05 m | 3.66 m | 4.05 m x 3.66 m |
https://www.realtor.ca/real-estate/28692392/31-baintree-street-markham-wismer-wismer
Shah Hossain
Salesperson
Homelife Excelsior Realty Inc.
4560 Highway 7 East Suite 800
Markham, Ontario L3R 1M5
4560 Highway 7 East Suite 800
Markham, Ontario L3R 1M5







