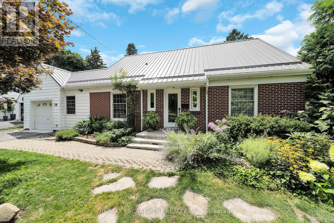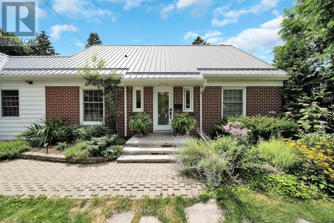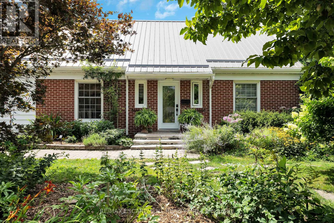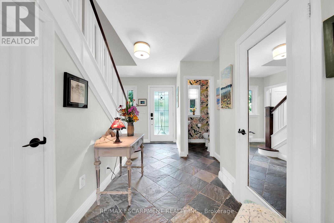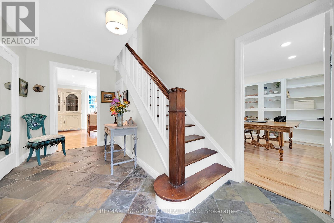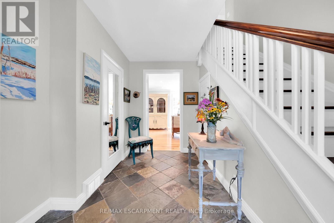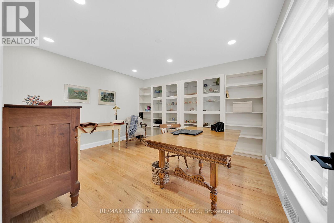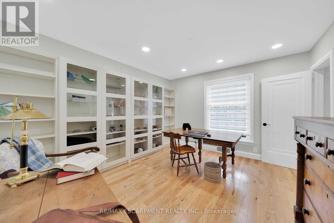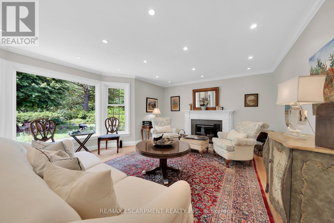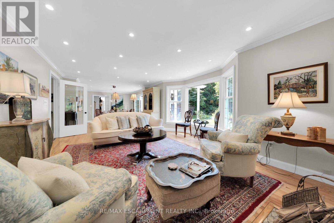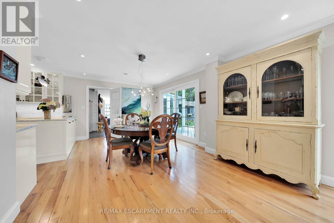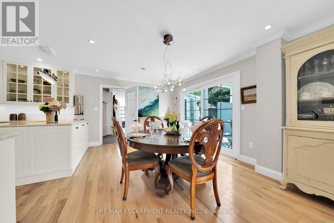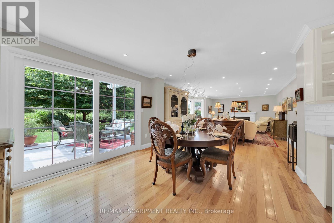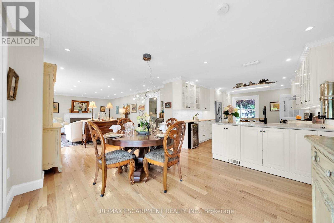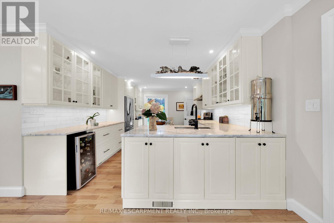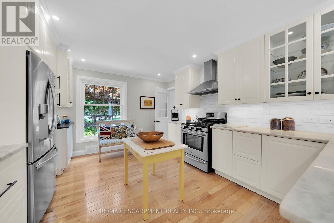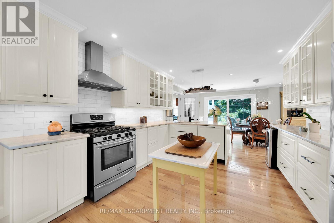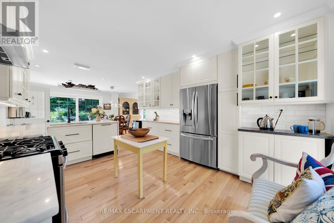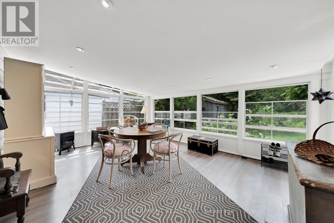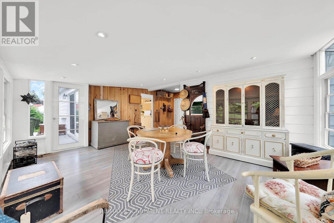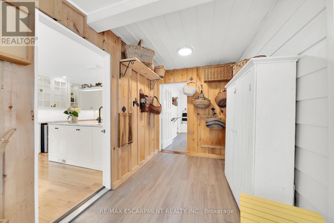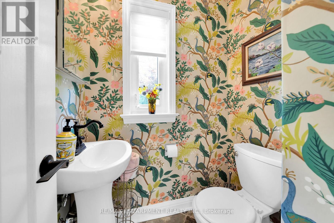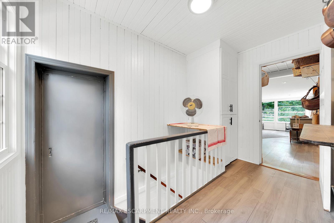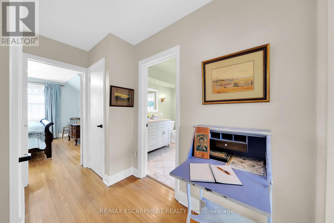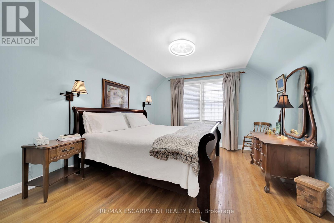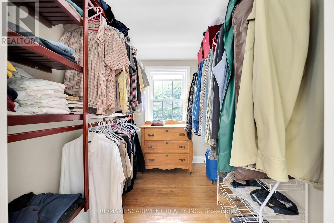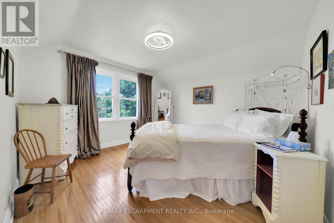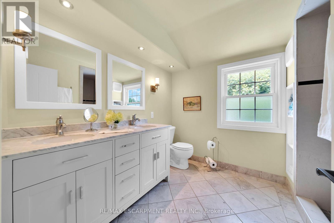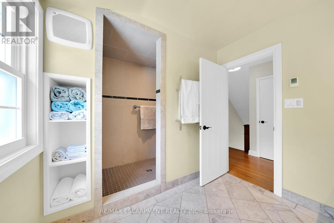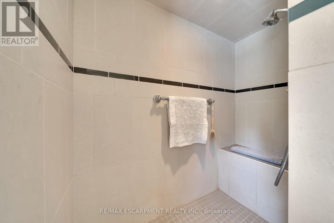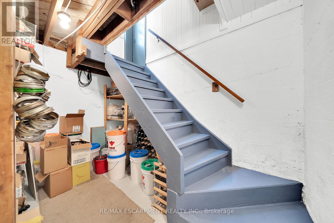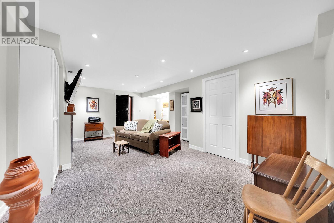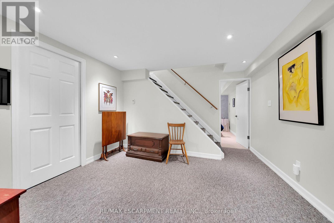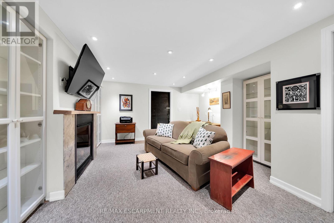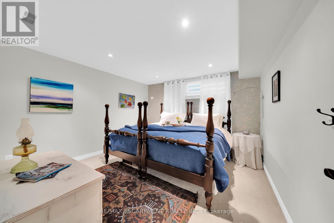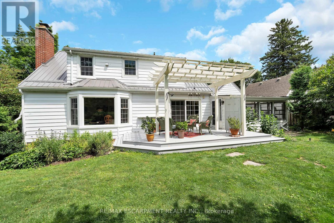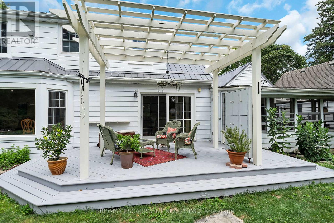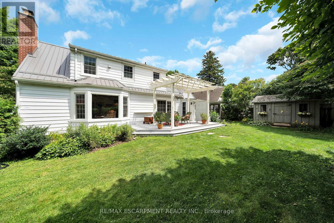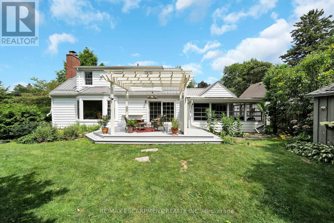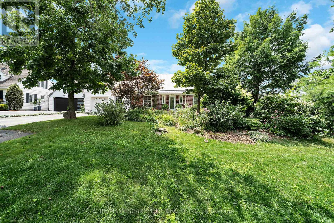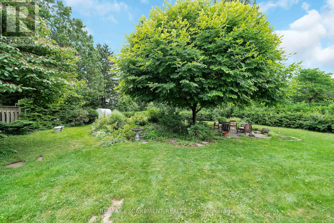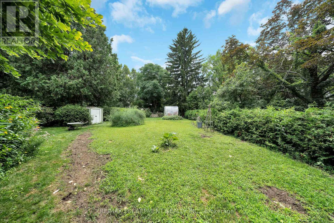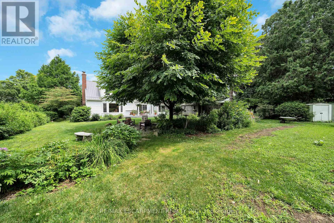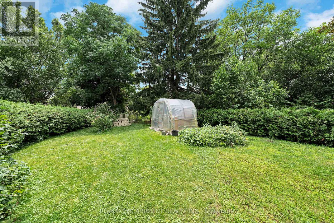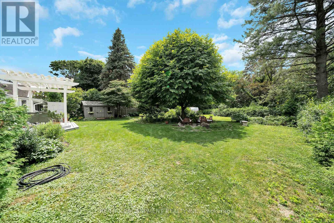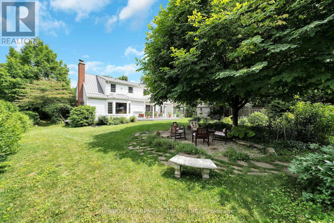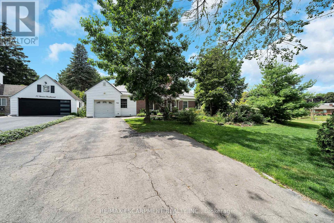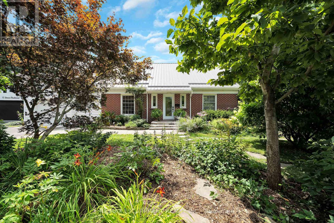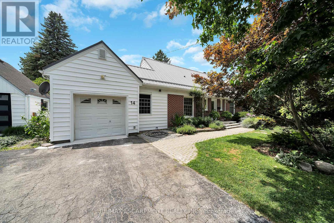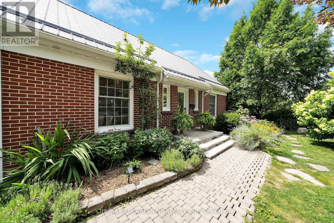14 Simcoe Boulevard Norfolk, Ontario N3Y 3L5
$756,000
Welcome to 14 Simcoe Blvd in beautiful Norfolk County - a charming home nestled in one of the towns most sought-after neighbourhoods. Surrounded by mature trees and set on a quiet street, this property combines comfort, privacy, and convenience. Step inside to a bright open-concept main floor where the updated kitchen, dining, and living areas flow seamlessly together. Perfect for family life and entertaining. The flexible layout includes 2 bedrooms upstairs, a main-floor bedroom or home office, and a fourth bedroom in the finished basement, providing plenty of room for guests, kids, or work-from-home needs. One of the homes standout features is the expansive screened-in sunroom with sliding vinyl windows, creating a comfortable three-season retreat overlooking the large, private backyard - ideal for summer evenings, weekend barbecues, or simply relaxing with a good book. With mature trees, numerous updates throughout, and it's close proximity to parks, schools, shopping, and downtown amenities, this home delivers the lifestyle you've been waiting for. (id:60365)
Property Details
| MLS® Number | X12325780 |
| Property Type | Single Family |
| Community Name | Simcoe |
| AmenitiesNearBy | Golf Nearby, Hospital, Park, Place Of Worship |
| EquipmentType | Water Heater |
| Features | Irregular Lot Size |
| ParkingSpaceTotal | 4 |
| RentalEquipmentType | Water Heater |
| Structure | Deck, Porch, Shed |
Building
| BathroomTotal | 2 |
| BedroomsAboveGround | 3 |
| BedroomsBelowGround | 1 |
| BedroomsTotal | 4 |
| Age | 51 To 99 Years |
| Amenities | Fireplace(s) |
| Appliances | Central Vacuum, Water Meter, Dishwasher, Dryer, Microwave, Stove, Washer, Refrigerator |
| BasementFeatures | Separate Entrance |
| BasementType | Full |
| ConstructionStyleAttachment | Detached |
| CoolingType | Central Air Conditioning |
| ExteriorFinish | Aluminum Siding, Brick |
| FireProtection | Smoke Detectors |
| FireplacePresent | Yes |
| FoundationType | Poured Concrete |
| HalfBathTotal | 1 |
| HeatingFuel | Natural Gas |
| HeatingType | Forced Air |
| StoriesTotal | 2 |
| SizeInterior | 1500 - 2000 Sqft |
| Type | House |
| UtilityWater | Municipal Water |
Parking
| Attached Garage | |
| Garage |
Land
| Acreage | No |
| LandAmenities | Golf Nearby, Hospital, Park, Place Of Worship |
| Sewer | Sanitary Sewer |
| SizeDepth | 228 Ft ,7 In |
| SizeFrontage | 80 Ft |
| SizeIrregular | 80 X 228.6 Ft |
| SizeTotalText | 80 X 228.6 Ft|under 1/2 Acre |
Rooms
| Level | Type | Length | Width | Dimensions |
|---|---|---|---|---|
| Second Level | Bedroom | 3.96 m | 3.66 m | 3.96 m x 3.66 m |
| Second Level | Bedroom 2 | 3.66 m | 3.66 m | 3.66 m x 3.66 m |
| Second Level | Other | 2.29 m | 1.83 m | 2.29 m x 1.83 m |
| Second Level | Other | 2.29 m | 1.83 m | 2.29 m x 1.83 m |
| Second Level | Bathroom | 2.13 m | 2.44 m | 2.13 m x 2.44 m |
| Basement | Living Room | 4.27 m | 7.01 m | 4.27 m x 7.01 m |
| Basement | Bedroom | 3.66 m | 3.66 m | 3.66 m x 3.66 m |
| Basement | Utility Room | 4.27 m | 10.36 m | 4.27 m x 10.36 m |
| Main Level | Mud Room | 3.35 m | 2.13 m | 3.35 m x 2.13 m |
| Main Level | Bedroom | 3.66 m | 4.11 m | 3.66 m x 4.11 m |
| Main Level | Bathroom | 1.52 m | 1.6 m | 1.52 m x 1.6 m |
| Main Level | Kitchen | 3.66 m | 4.57 m | 3.66 m x 4.57 m |
| Main Level | Dining Room | 3.66 m | 3.66 m | 3.66 m x 3.66 m |
| Main Level | Living Room | 7.01 m | 3.96 m | 7.01 m x 3.96 m |
| Main Level | Sunroom | 5.49 m | 4.27 m | 5.49 m x 4.27 m |
| Main Level | Foyer | 4.11 m | 3.05 m | 4.11 m x 3.05 m |
Utilities
| Cable | Installed |
| Electricity | Installed |
| Sewer | Installed |
https://www.realtor.ca/real-estate/28692820/14-simcoe-boulevard-norfolk-simcoe-simcoe
Paul Dishke
Salesperson
325 Winterberry Drive #4b
Hamilton, Ontario L8J 0B6

