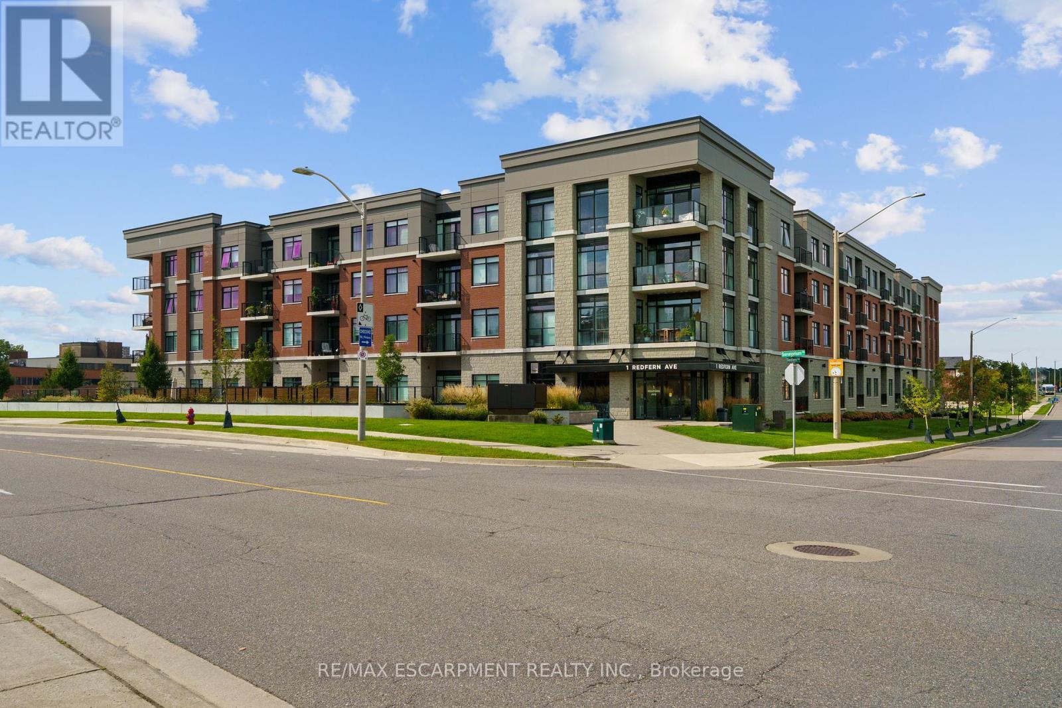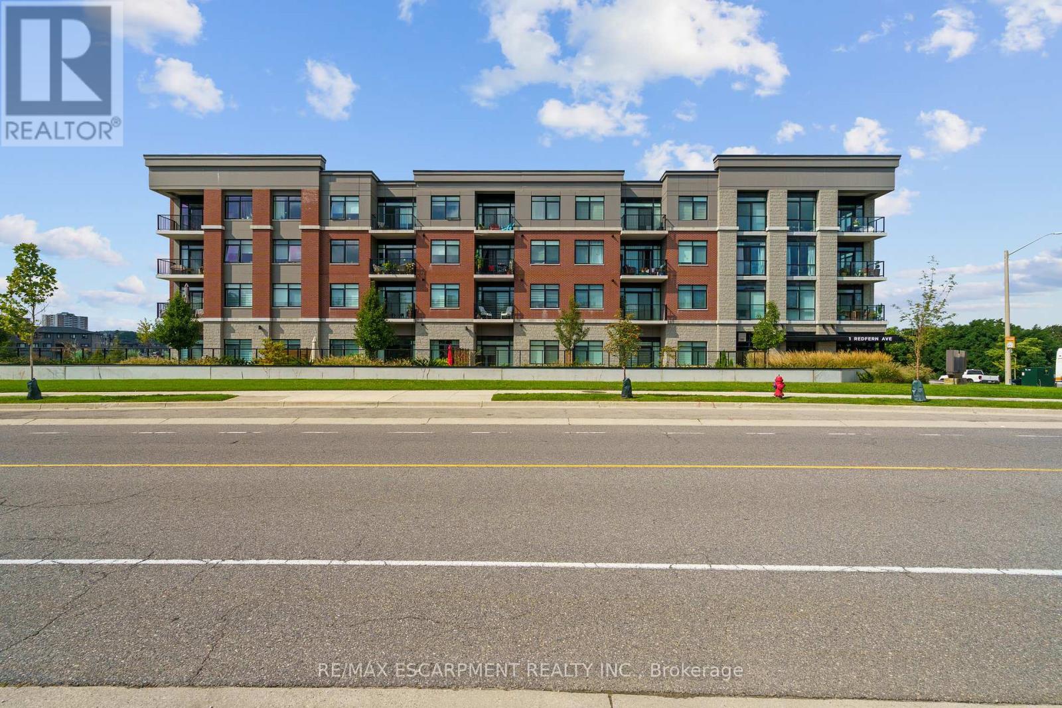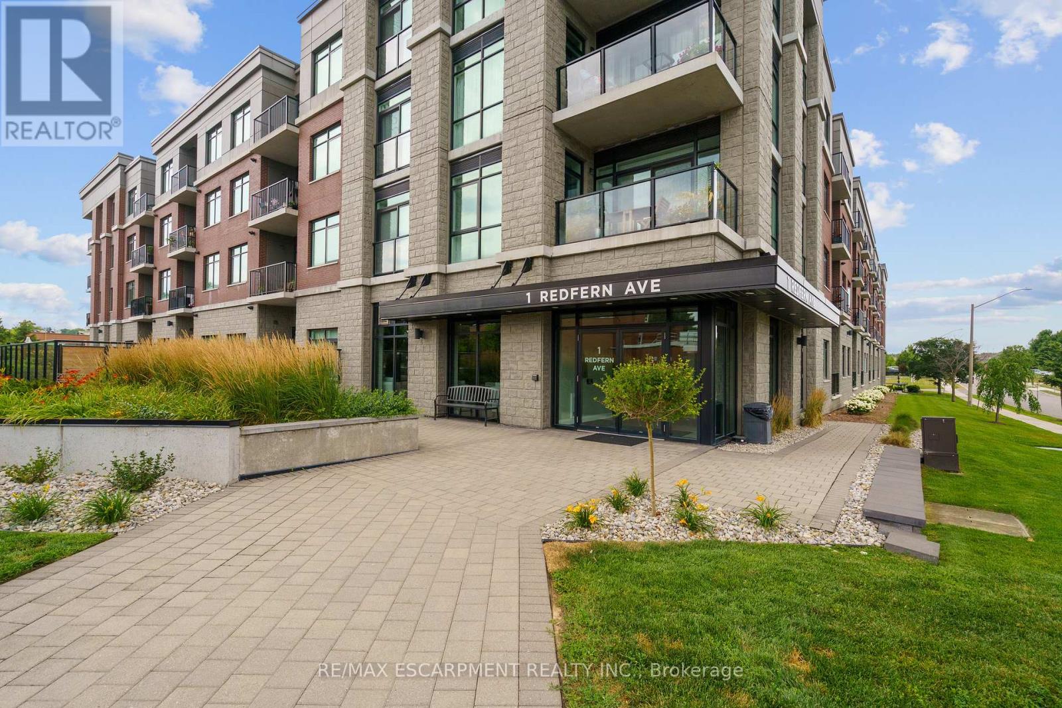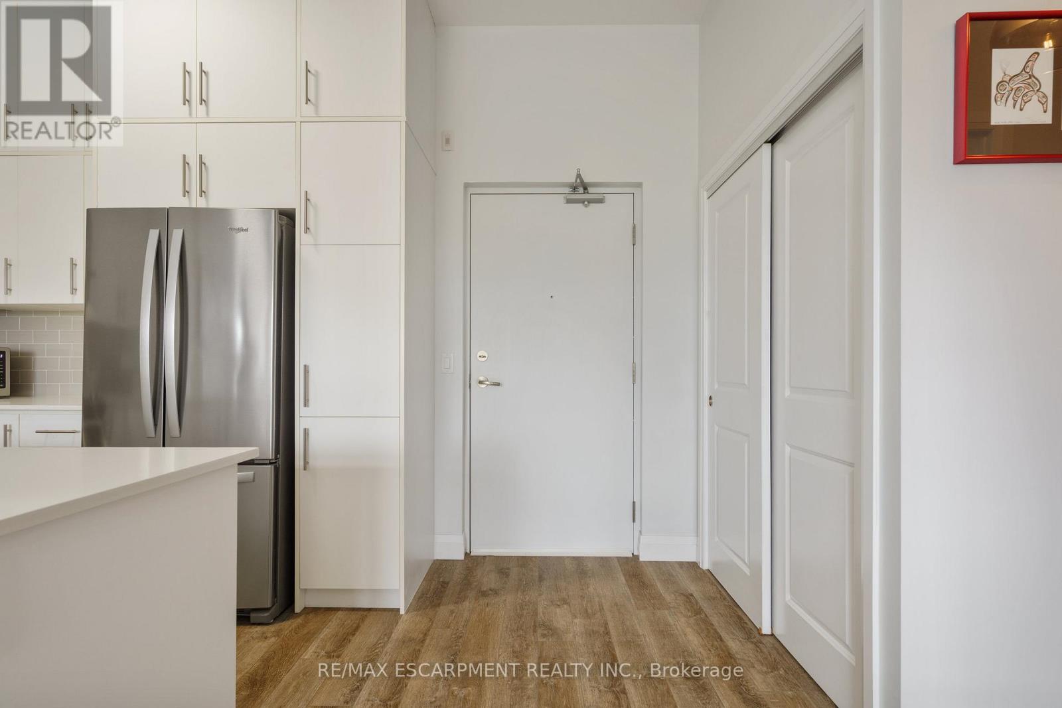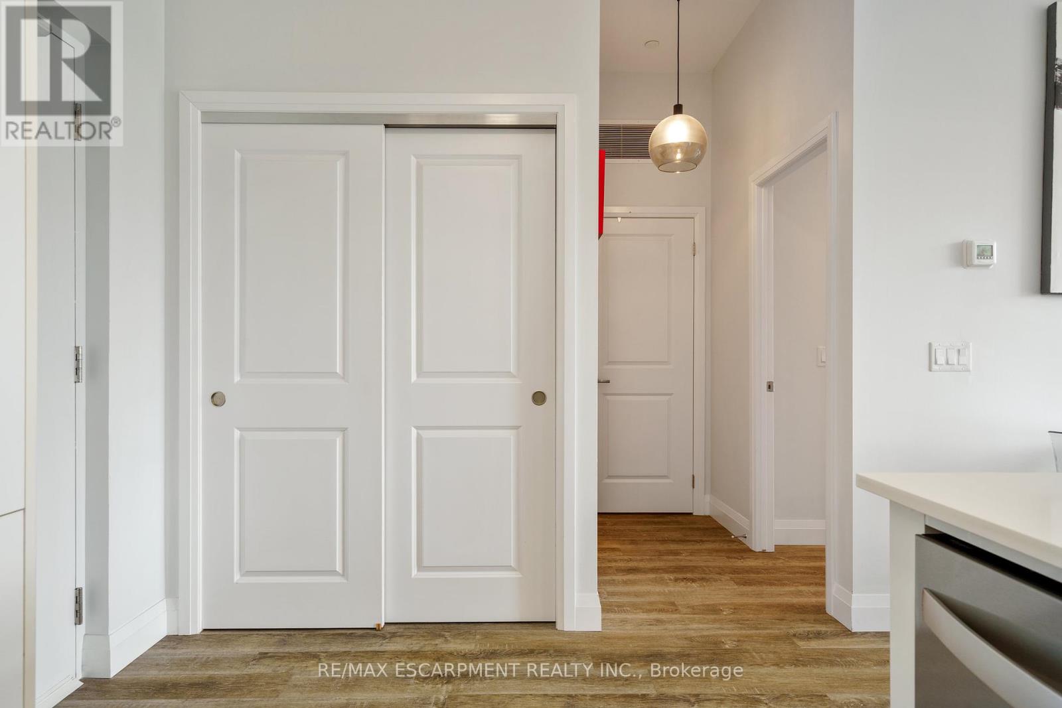127 - 1 Redfern Avenue Hamilton, Ontario L9C 7S6
$699,900Maintenance, Common Area Maintenance, Insurance, Parking
$550.37 Monthly
Maintenance, Common Area Maintenance, Insurance, Parking
$550.37 MonthlyGorgeous and recently built, this main-floor Grayson Terrace Suite offers the perfect blend of style and convenience. With soaring 10' ceilings, this bright and seamless layout opens to a spacious living area and kitchen, showcasing quartz countertops, crisp white cabinetry, stainless steel appliances, and a peninsula with breakfast bar seating. The living room flows seamlessly to a large 510 sq ft private terrace with a natural gas hook-up for barbecuing, ideal for both everyday living and entertaining. This suite features two generous sized bedrooms with walk-in closets, with the primary bedroom enjoying a luxurious 5-piece ensuite. Appreciate the second full 4-piece bath, in suite laundry, underground parking and a storage locker. Perfectly located just steps from the Hamilton Escarpment and the Chedoke Stairs, parks, schools, and only minutes to highway access and Meadowlands shopping. The building itself exudes modern elegance, offering exceptional amenities such as a party room with full kitchen, games and media rooms, exercise facilities, library, and a serene garden courtyard. (id:60365)
Property Details
| MLS® Number | X12325926 |
| Property Type | Single Family |
| Community Name | Mountview |
| AmenitiesNearBy | Golf Nearby, Hospital, Park, Public Transit |
| CommunityFeatures | Pet Restrictions |
| EquipmentType | Water Heater |
| Features | Irregular Lot Size, Elevator, Level, Carpet Free |
| ParkingSpaceTotal | 1 |
| RentalEquipmentType | Water Heater |
| Structure | Patio(s) |
Building
| BathroomTotal | 2 |
| BedroomsAboveGround | 2 |
| BedroomsTotal | 2 |
| Age | 0 To 5 Years |
| Amenities | Exercise Centre, Recreation Centre, Party Room, Separate Heating Controls, Storage - Locker |
| Appliances | Garage Door Opener Remote(s), Intercom, Water Heater, Dishwasher, Dryer, Hood Fan, Stove, Washer, Window Coverings, Refrigerator |
| CoolingType | Central Air Conditioning, Ventilation System |
| ExteriorFinish | Brick |
| FireProtection | Controlled Entry, Security System, Smoke Detectors |
| FoundationType | Poured Concrete |
| HeatingFuel | Natural Gas |
| HeatingType | Forced Air |
| SizeInterior | 1000 - 1199 Sqft |
| Type | Apartment |
Parking
| Underground | |
| Garage | |
| Inside Entry |
Land
| Acreage | No |
| LandAmenities | Golf Nearby, Hospital, Park, Public Transit |
| LandscapeFeatures | Landscaped |
| ZoningDescription | P5, De-2/s-1734 |
Rooms
| Level | Type | Length | Width | Dimensions |
|---|---|---|---|---|
| Main Level | Foyer | 3.05 m | 1.52 m | 3.05 m x 1.52 m |
| Main Level | Kitchen | 3.02 m | 2.84 m | 3.02 m x 2.84 m |
| Main Level | Living Room | 4.93 m | 3.63 m | 4.93 m x 3.63 m |
| Main Level | Primary Bedroom | 6.48 m | 3.35 m | 6.48 m x 3.35 m |
| Main Level | Bathroom | 2.54 m | 2.51 m | 2.54 m x 2.51 m |
| Main Level | Bedroom 2 | 6.3 m | 3.23 m | 6.3 m x 3.23 m |
| Main Level | Bathroom | 2.46 m | 1.5 m | 2.46 m x 1.5 m |
| Main Level | Laundry Room | 1.47 m | 1.02 m | 1.47 m x 1.02 m |
https://www.realtor.ca/real-estate/28693150/127-1-redfern-avenue-hamilton-mountview-mountview
Sarit Zalter
Salesperson
109 Portia Drive #4b
Ancaster, Ontario L8G 0E8

