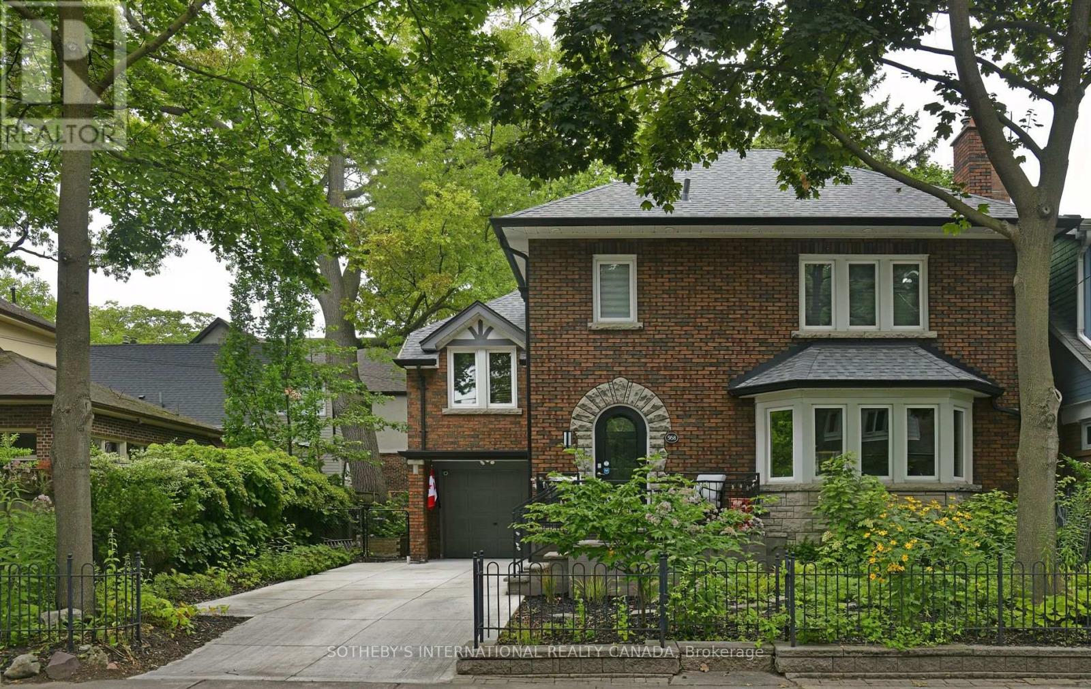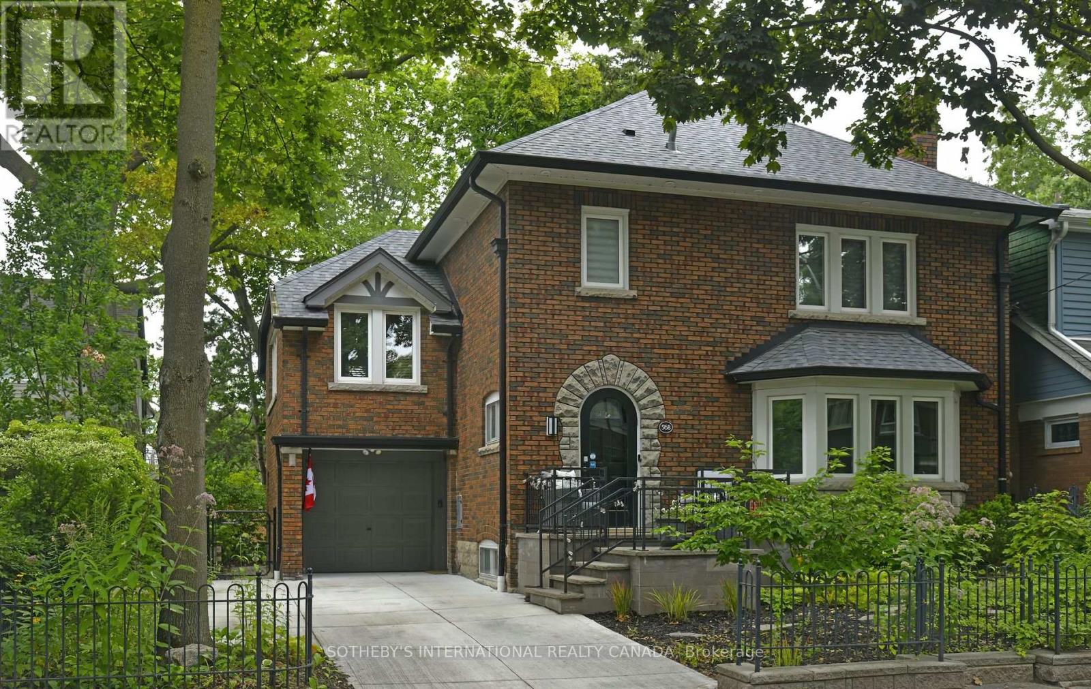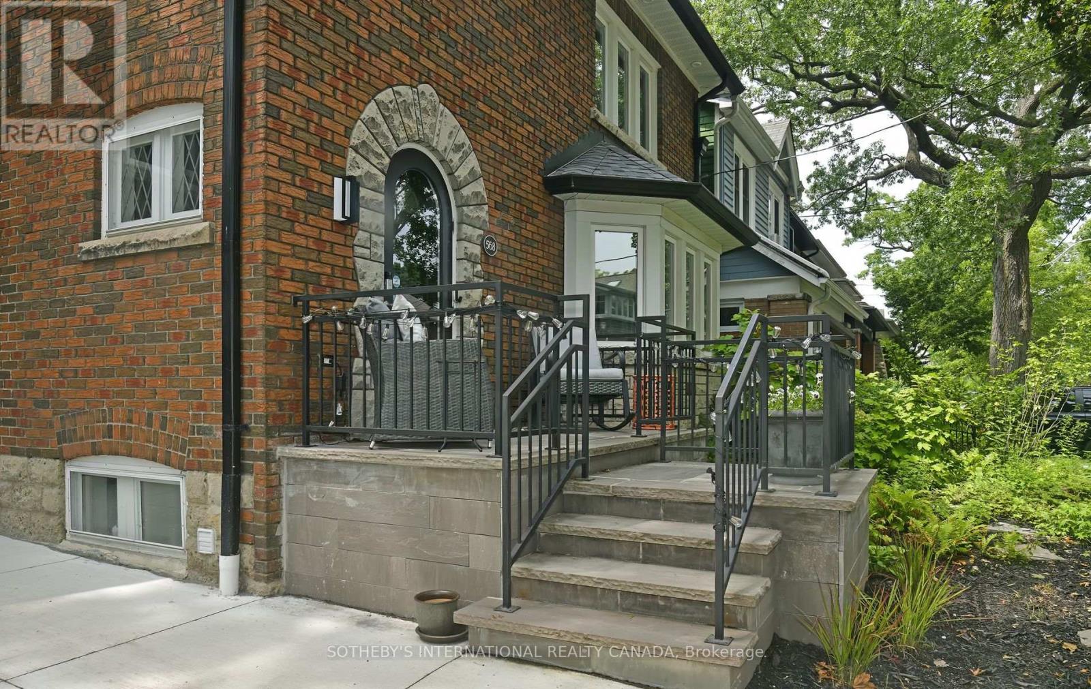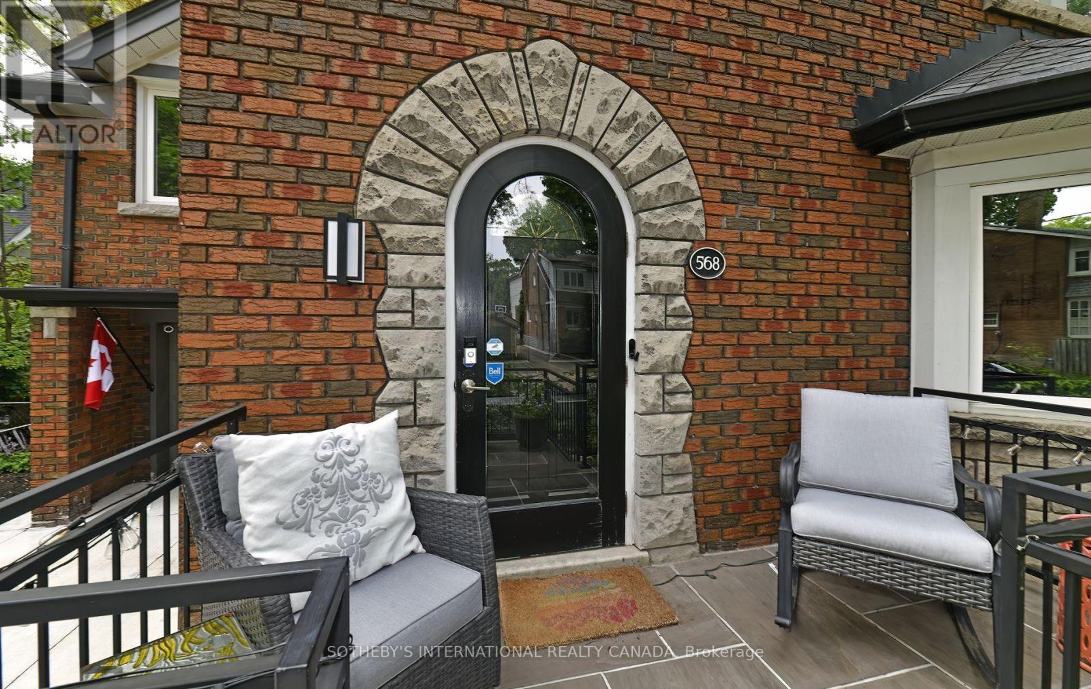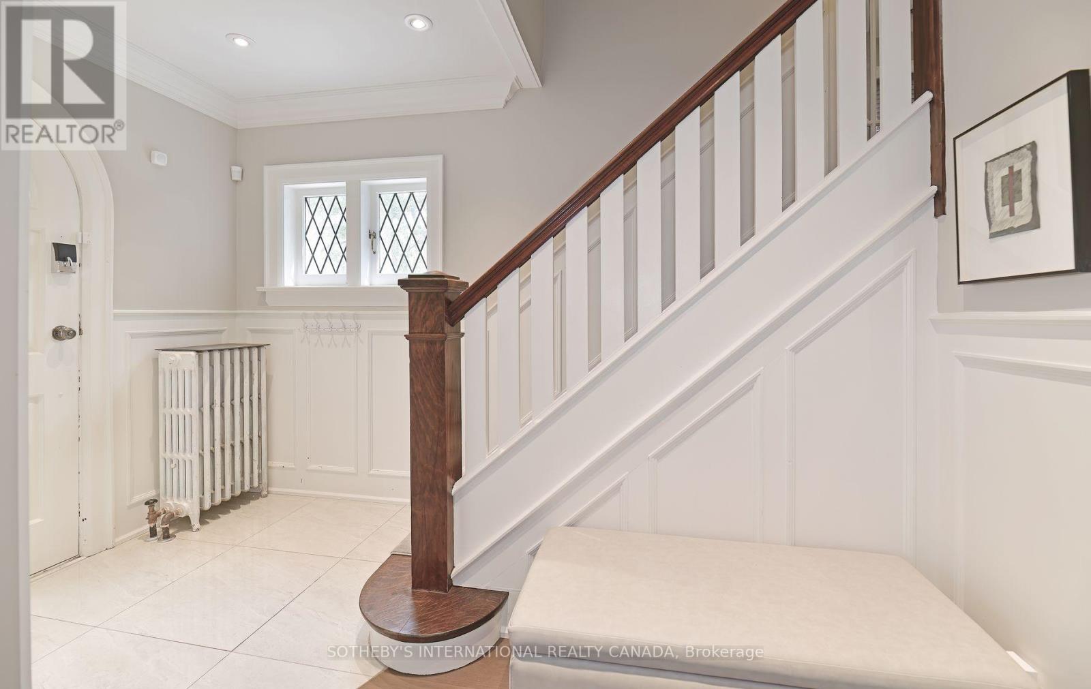568 Windermere Avenue Toronto, Ontario M6S 3L6
$2,600,000
Dont miss this one! Nestled in one of Torontos most sought-after neighbourhoods, this lovely home offers a unique blend of contemporary luxury with classic design. This stately, detached, 2 1/2 storey home, is beautifully landscaped and on one of the most popular avenues in prime Bloor West Village, characterized by tree-line streets, historical homes and a close-knit community makes it a favourite amongst families, professionals and those looking for a peaceful, yet vibrant setting. This home features a rare 'private drive and with attached garage, big enough for an SUV with 2 additional parking spaces in the drive way - no need for street parking. A key benefit is its proximity to Bloor Street shops, restaurants, entertainment, cafes, parks, schools, transportation and subway - all within walking distance.This bright and spacious house has recently had a complete renovation (2020) creating a casual but elegant atmosphere boasting a large, open-concept kitchen with a huge centre island perfect for dining and entertaining; large butlers panty adds to the floor plan and walks-out to the deck, 2-peice powder room, walk-in panty and walk-out to a lovely deck enjoying a west sunset. A touch of leaded and and stained glass windows highlight a little history; gleaming hardwood flooring throughout with the exception of the bathrooms. The lower level offers a complete separate apartment with kitchen, large bedroom, 3-peice bathroom and vinyl flooring; an extra bonus feature is a huge b/I wine cellar; there is tons of storage and closet space throughout the home, particularly on the lower level. New roof shingles 2024, New Air Conditioning unit 2024, Snow melt system for driveway and front porch and steps 2023, Sprinkler system for professionally landscaped front yard, Automated blinds in living room automated light fixtures main floor. Built in Microwave. Radiant heat front hall and upstairs bathroom. On demand water heater new in 2023,Fridgidaire upright freezer (id:60365)
Property Details
| MLS® Number | W12326074 |
| Property Type | Single Family |
| Community Name | Runnymede-Bloor West Village |
| AmenitiesNearBy | Place Of Worship, Public Transit, Schools |
| Features | Irregular Lot Size, In-law Suite |
| ParkingSpaceTotal | 3 |
| Structure | Deck |
Building
| BathroomTotal | 3 |
| BedroomsAboveGround | 4 |
| BedroomsBelowGround | 1 |
| BedroomsTotal | 5 |
| Age | 51 To 99 Years |
| Amenities | Fireplace(s) |
| Appliances | Garage Door Opener Remote(s), Oven - Built-in, Dishwasher, Dryer, Stove, Washer, Window Coverings, Wine Fridge, Refrigerator |
| BasementFeatures | Apartment In Basement, Separate Entrance |
| BasementType | N/a |
| ConstructionStyleAttachment | Detached |
| CoolingType | Central Air Conditioning |
| ExteriorFinish | Brick, Concrete |
| FireProtection | Smoke Detectors |
| FireplacePresent | Yes |
| FireplaceTotal | 1 |
| FlooringType | Hardwood, Marble, Vinyl |
| FoundationType | Brick, Concrete |
| HalfBathTotal | 1 |
| HeatingFuel | Natural Gas |
| HeatingType | Forced Air |
| StoriesTotal | 3 |
| SizeInterior | 1500 - 2000 Sqft |
| Type | House |
| UtilityWater | Municipal Water |
Parking
| Attached Garage | |
| Garage | |
| Tandem |
Land
| Acreage | No |
| FenceType | Fenced Yard |
| LandAmenities | Place Of Worship, Public Transit, Schools |
| Sewer | Sanitary Sewer |
| SizeDepth | 51 Ft ,8 In |
| SizeFrontage | 50 Ft |
| SizeIrregular | 50 X 51.7 Ft |
| SizeTotalText | 50 X 51.7 Ft |
Rooms
| Level | Type | Length | Width | Dimensions |
|---|---|---|---|---|
| Second Level | Primary Bedroom | Measurements not available | ||
| Second Level | Bedroom 2 | 5.1 m | 3.68 m | 5.1 m x 3.68 m |
| Second Level | Bedroom 3 | 3.62 m | 2.43 m | 3.62 m x 2.43 m |
| Second Level | Bedroom 4 | 6.18 m | 2.74 m | 6.18 m x 2.74 m |
| Lower Level | Bedroom | 3.43 m | 3.26 m | 3.43 m x 3.26 m |
| Lower Level | Cold Room | 2.56 m | 1.98 m | 2.56 m x 1.98 m |
| Lower Level | Laundry Room | 4.82 m | 1.94 m | 4.82 m x 1.94 m |
| Lower Level | Other | 4.41 m | 4.33 m | 4.41 m x 4.33 m |
| Lower Level | Kitchen | 2.82 m | 3.35 m | 2.82 m x 3.35 m |
| Main Level | Foyer | 3.48 m | 2.45 m | 3.48 m x 2.45 m |
| Main Level | Living Room | Measurements not available | ||
| Main Level | Dining Room | Measurements not available | ||
| Main Level | Kitchen | 7.08 m | 6 m | 7.08 m x 6 m |
| Main Level | Pantry | 5.2 m | 3.28 m | 5.2 m x 3.28 m |
Josephine Lennon
Salesperson
1867 Yonge Street Ste 100
Toronto, Ontario M4S 1Y5

