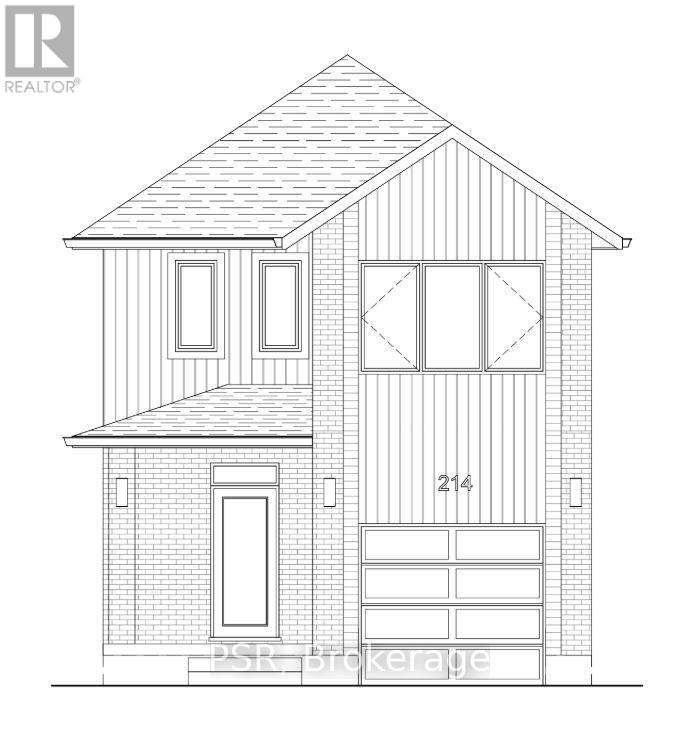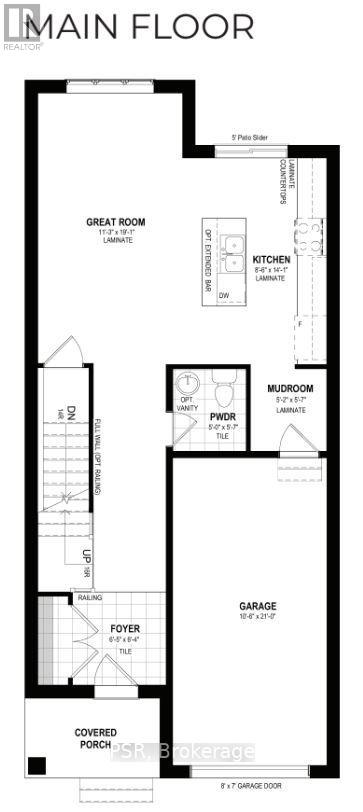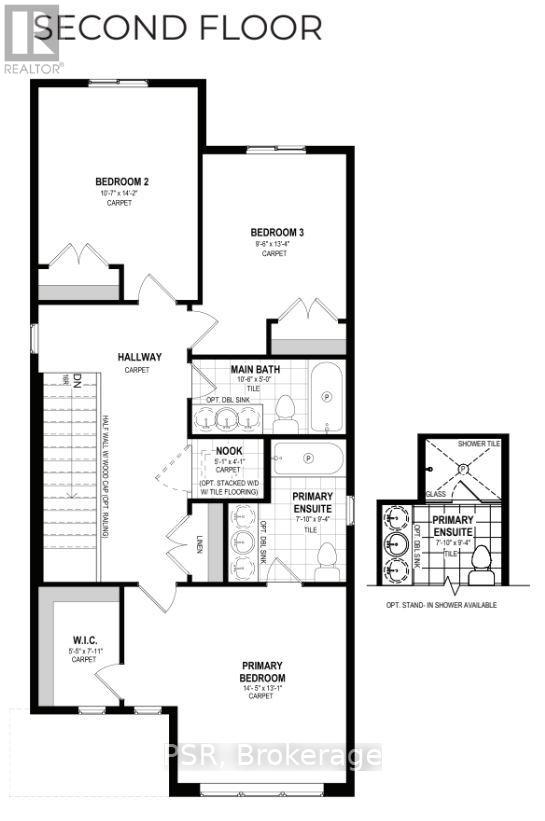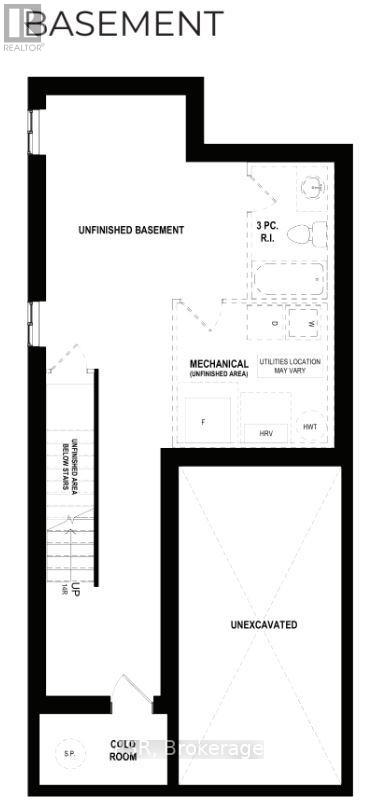Lot 52 Rivergreen Crescent Cambridge, Ontario N1S 0G1
$874,800
Introducing The Lily - the newest floorplan in Ridgeview's highly coveted Chapter Series, where thoughtful design meets everyday functionality. This 3-bedroom, 2.5-bathroom home offers a perfect blend of style and practicality, ideal for modern living. The main floor features a bright and open-concept layout with soaring 9-foot ceilings and a carpet-free design, creating a sleek and spacious feel. A large great room flows seamlessly into the generous kitchen, complete with 36" upper cabinets and ample counter space. A convenient mudroom adds to the home's smart and efficient layout. Upstairs, you'll find three well-sized bedrooms, including a primary retreat with a spacious walk-in closet and private ensuite. Two additional bedrooms and a full main bathroom complete the second level, offering plenty of room for family and guests. The unfinished basement is a blank canvas, ready for your personal touch. Located just minutes from scenic parks, walking trails, and approximately 10 minutes to Highway 401, The Lily offers both a serene setting and easy access to commuter routes. (id:60365)
Property Details
| MLS® Number | X12322644 |
| Property Type | Single Family |
| AmenitiesNearBy | Golf Nearby, Park |
| EquipmentType | Water Heater |
| Features | Wooded Area, Irregular Lot Size, Conservation/green Belt, Sump Pump |
| ParkingSpaceTotal | 2 |
| RentalEquipmentType | Water Heater |
Building
| BathroomTotal | 3 |
| BedroomsAboveGround | 3 |
| BedroomsTotal | 3 |
| Age | New Building |
| BasementDevelopment | Unfinished |
| BasementFeatures | Walk Out |
| BasementType | N/a (unfinished) |
| ConstructionStyleAttachment | Detached |
| CoolingType | Central Air Conditioning |
| ExteriorFinish | Brick |
| FoundationType | Poured Concrete |
| HalfBathTotal | 1 |
| HeatingFuel | Natural Gas |
| HeatingType | Forced Air |
| StoriesTotal | 2 |
| SizeInterior | 1500 - 2000 Sqft |
| Type | House |
| UtilityWater | Municipal Water |
Parking
| Attached Garage | |
| Garage |
Land
| Acreage | No |
| LandAmenities | Golf Nearby, Park |
| Sewer | Sanitary Sewer |
| SizeDepth | 146 Ft |
| SizeFrontage | 30 Ft |
| SizeIrregular | 30 X 146 Ft ; 31ft X 152ft |
| SizeTotalText | 30 X 146 Ft ; 31ft X 152ft |
| ZoningDescription | Rm4r6 |
Rooms
| Level | Type | Length | Width | Dimensions |
|---|---|---|---|---|
| Second Level | Primary Bedroom | 4.39 m | 3.99 m | 4.39 m x 3.99 m |
| Second Level | Bathroom | 2.39 m | 2.84 m | 2.39 m x 2.84 m |
| Second Level | Bedroom 2 | 3.23 m | 4.32 m | 3.23 m x 4.32 m |
| Second Level | Bedroom 3 | 2.9 m | 4.06 m | 2.9 m x 4.06 m |
| Second Level | Bathroom | 3.2 m | 4.06 m | 3.2 m x 4.06 m |
| Main Level | Foyer | 1.96 m | 1.93 m | 1.96 m x 1.93 m |
| Main Level | Great Room | 3.43 m | 5.82 m | 3.43 m x 5.82 m |
| Main Level | Kitchen | 2.59 m | 4.29 m | 2.59 m x 4.29 m |
| Main Level | Mud Room | 1.57 m | 1.7 m | 1.57 m x 1.7 m |
https://www.realtor.ca/real-estate/28685686/lot-52-rivergreen-crescent-cambridge
Vongdeuane Kennedy
Broker
625 King Street West
Toronto, Ontario M5V 1M5







