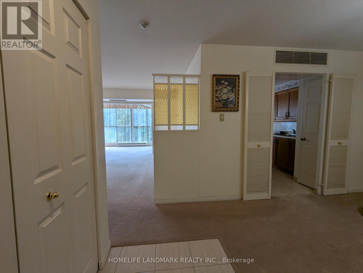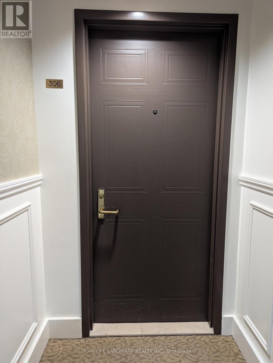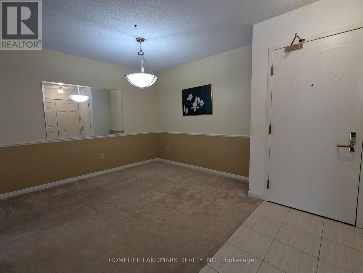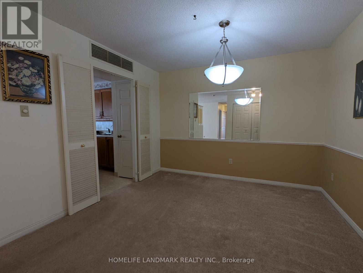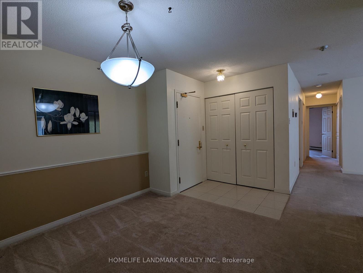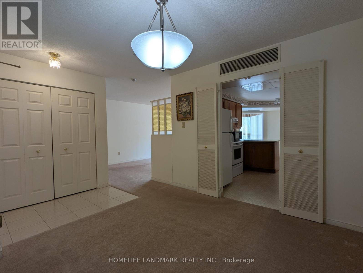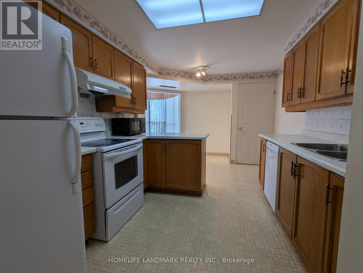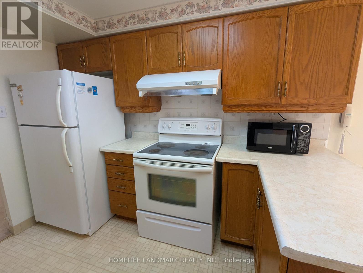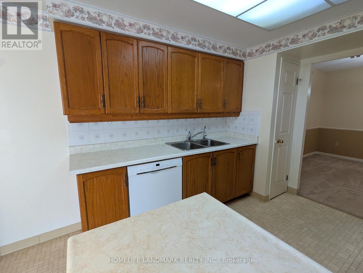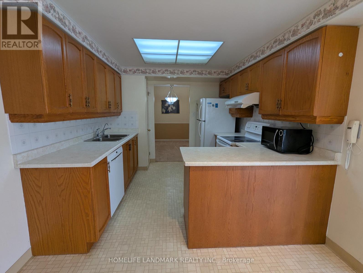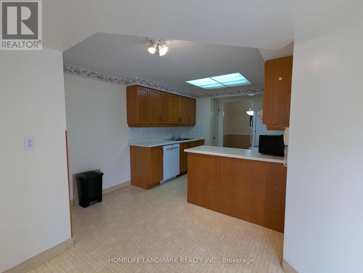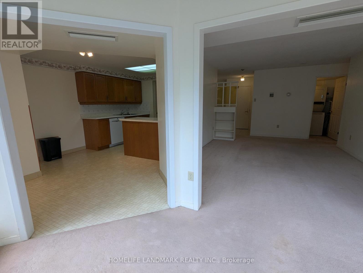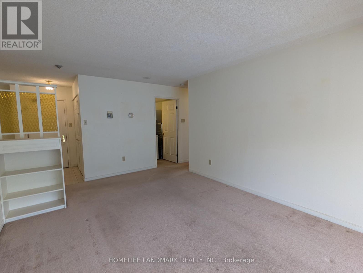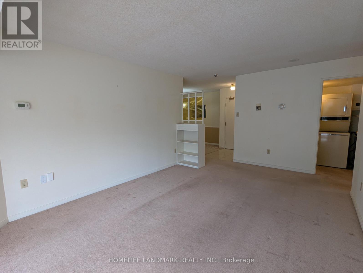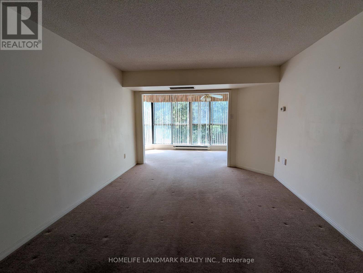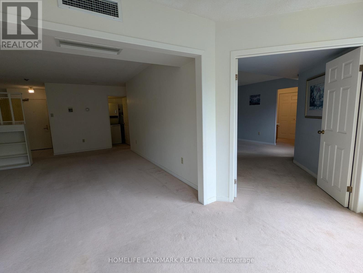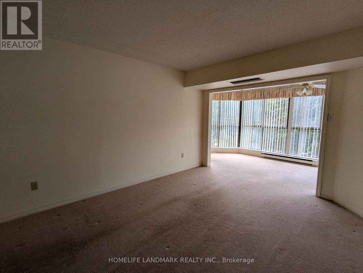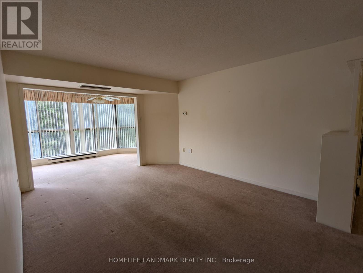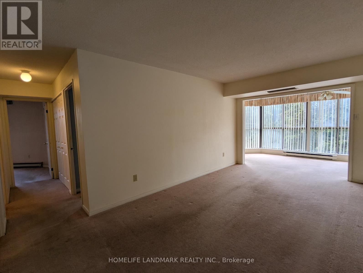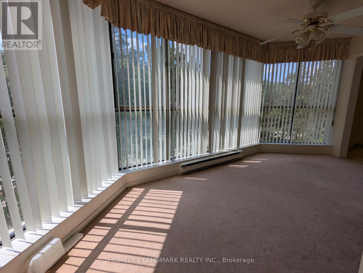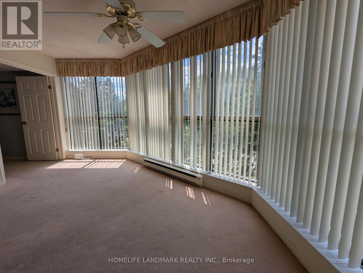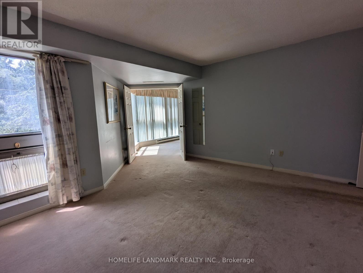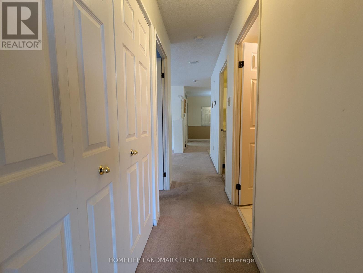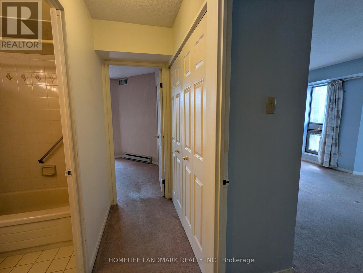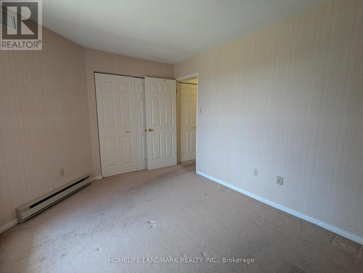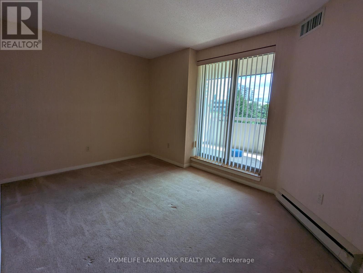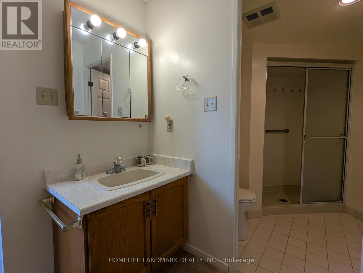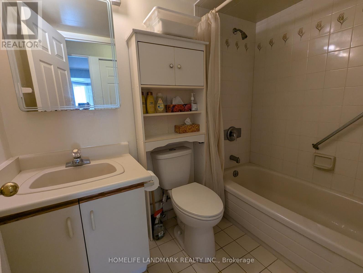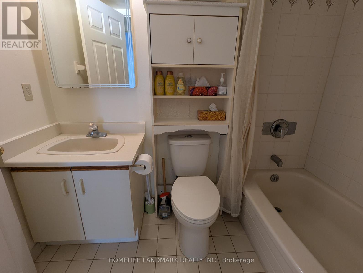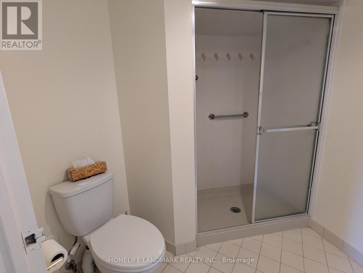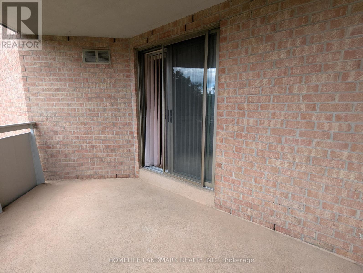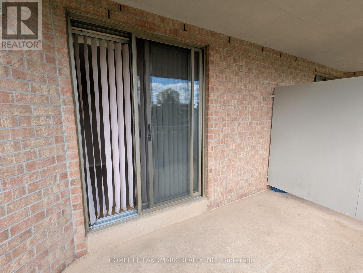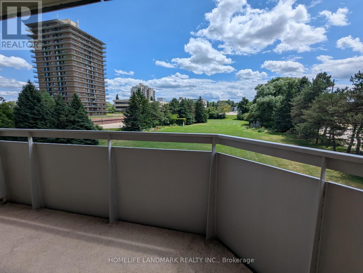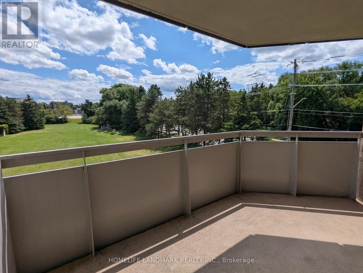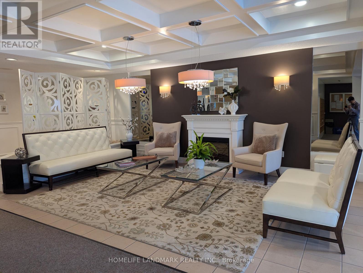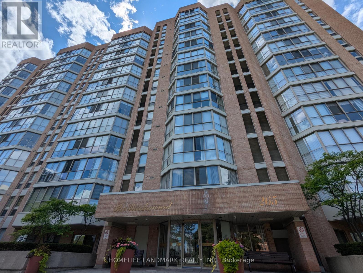306 - 265 Westcourt Place Waterloo, Ontario N2L 6E4
2 Bedroom
2 Bathroom
1200 - 1399 sqft
Central Air Conditioning
Forced Air
$479,000Maintenance, Heat, Water, Parking
$831 Monthly
Maintenance, Heat, Water, Parking
$831 MonthlyAAA LOCATION! Spacious 1,376 sq ft unit in the well-maintained Beechmount building. Walk to Uptown, both universities, Waterloo Park, reccentre, T&T, Costco & more. Features include a large living room, enclosed sunroom, separate dining room, bright kitchen with ample cabinetry,2nd bedroom with balcony walkout, and a large in-suite laundry/storage room. Quiet setting with lovely grounds, updated lobby, games room,and library. A rare find in a prime Waterloo location! (id:60365)
Property Details
| MLS® Number | X12322700 |
| Property Type | Single Family |
| AmenitiesNearBy | Park, Public Transit, Schools |
| CommunityFeatures | Pets Allowed With Restrictions, Community Centre |
| Features | Cul-de-sac, Balcony |
| ParkingSpaceTotal | 1 |
Building
| BathroomTotal | 2 |
| BedroomsAboveGround | 2 |
| BedroomsTotal | 2 |
| Age | 31 To 50 Years |
| Amenities | Exercise Centre, Recreation Centre, Party Room, Visitor Parking, Storage - Locker |
| Appliances | Dishwasher, Dryer, Stove, Washer, Refrigerator |
| BasementType | None |
| CoolingType | Central Air Conditioning |
| ExteriorFinish | Brick |
| HeatingFuel | Electric |
| HeatingType | Forced Air |
| SizeInterior | 1200 - 1399 Sqft |
| Type | Apartment |
Parking
| Underground | |
| Garage |
Land
| Acreage | No |
| LandAmenities | Park, Public Transit, Schools |
| ZoningDescription | Rmu-60 |
Rooms
| Level | Type | Length | Width | Dimensions |
|---|---|---|---|---|
| Main Level | Dining Room | 4.19 m | 3.28 m | 4.19 m x 3.28 m |
| Main Level | Kitchen | 3.58 m | 5.56 m | 3.58 m x 5.56 m |
| Main Level | Sunroom | 3.91 m | 3.81 m | 3.91 m x 3.81 m |
| Main Level | Living Room | 3.51 m | 5.28 m | 3.51 m x 5.28 m |
| Main Level | Primary Bedroom | 4.32 m | 5.56 m | 4.32 m x 5.56 m |
| Main Level | Bathroom | 2.13 m | 4.42 m | 2.13 m x 4.42 m |
| Main Level | Bathroom | 2.31 m | 1.5 m | 2.31 m x 1.5 m |
| Main Level | Laundry Room | 2.01 m | 1.7 m | 2.01 m x 1.7 m |
| Main Level | Bedroom 2 | 2.92 m | 4.65 m | 2.92 m x 4.65 m |
https://www.realtor.ca/real-estate/28685781/306-265-westcourt-place-waterloo
Qingmai Zhou
Broker
Homelife Landmark Realty Inc.
7240 Woodbine Ave Unit 103
Markham, Ontario L3R 1A4
7240 Woodbine Ave Unit 103
Markham, Ontario L3R 1A4

