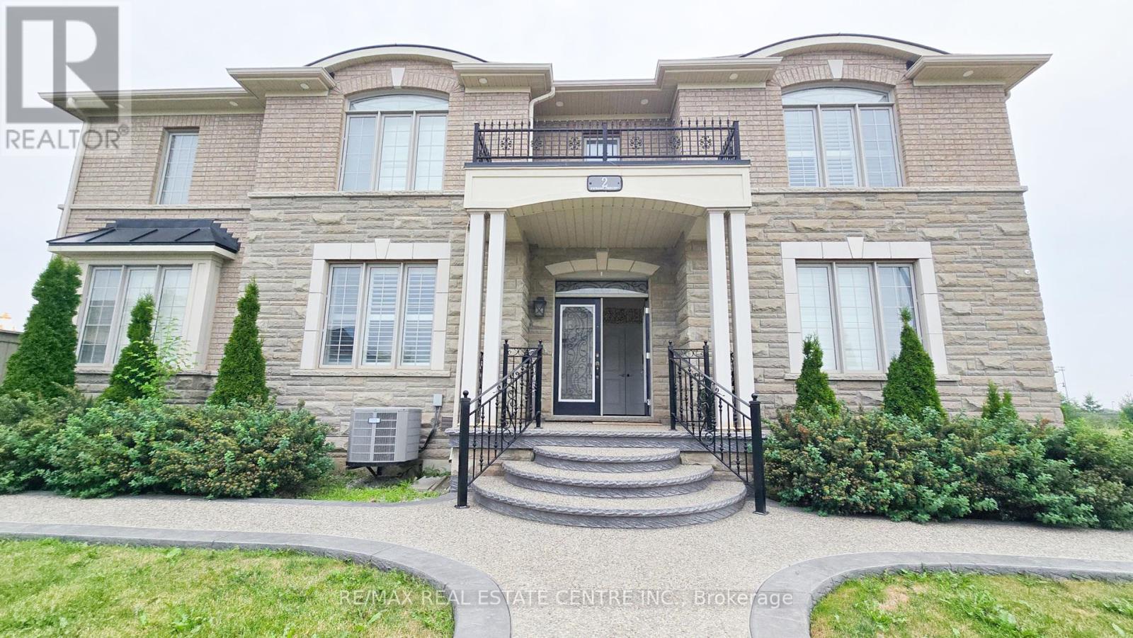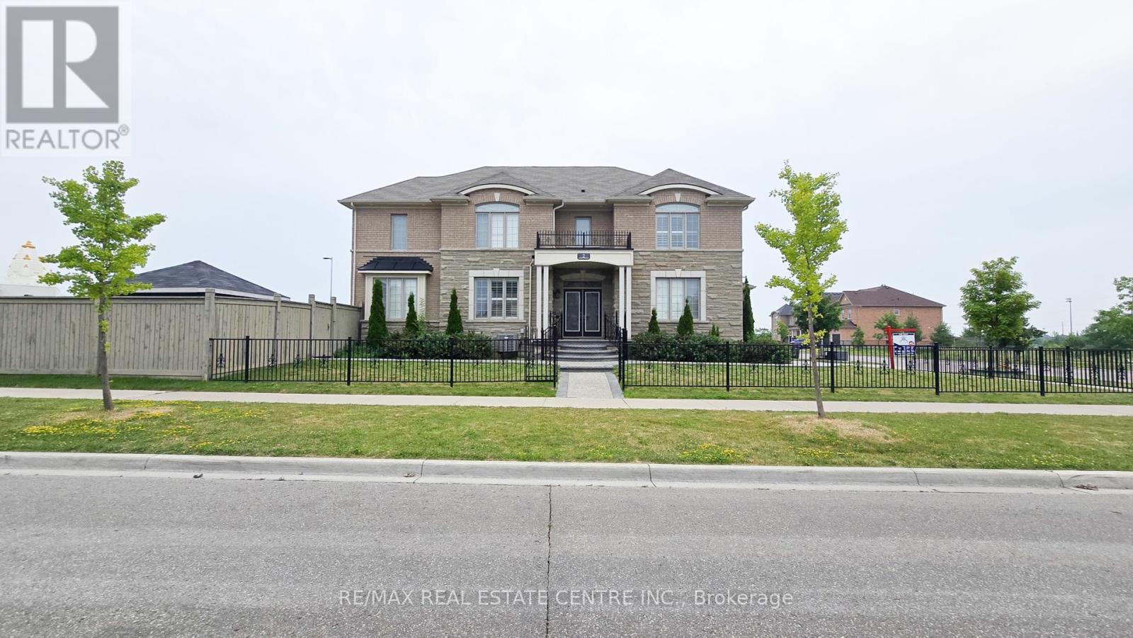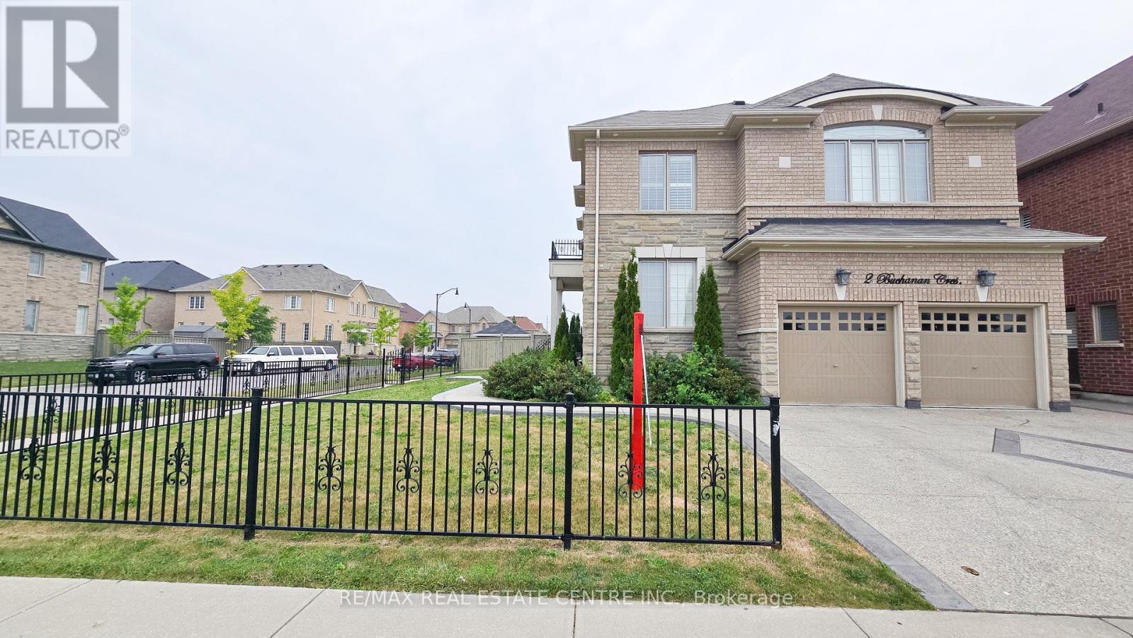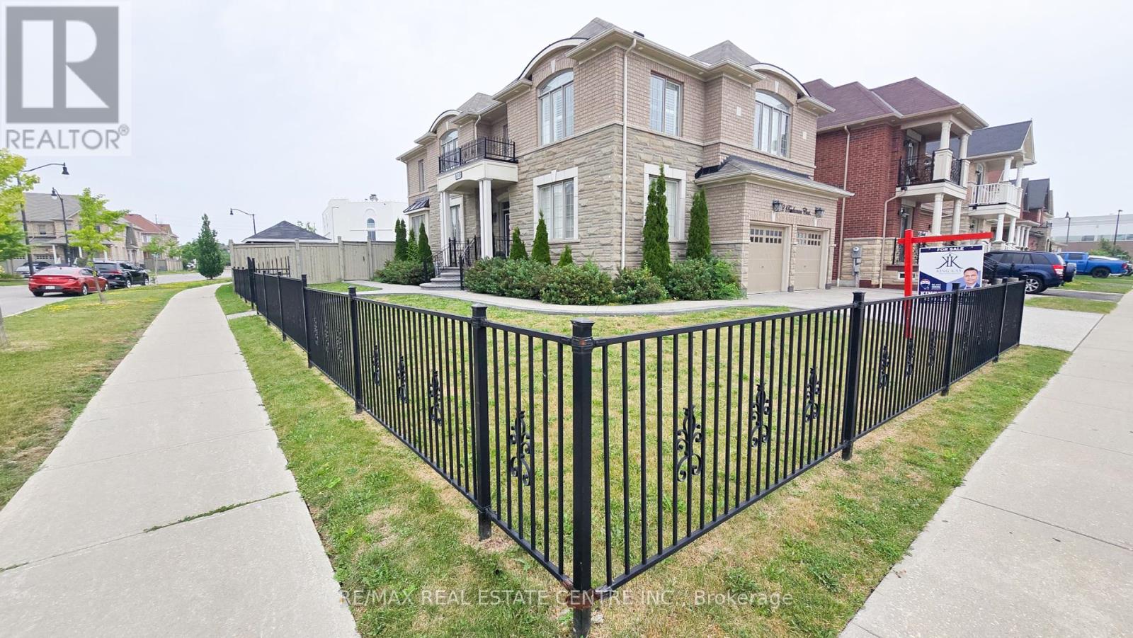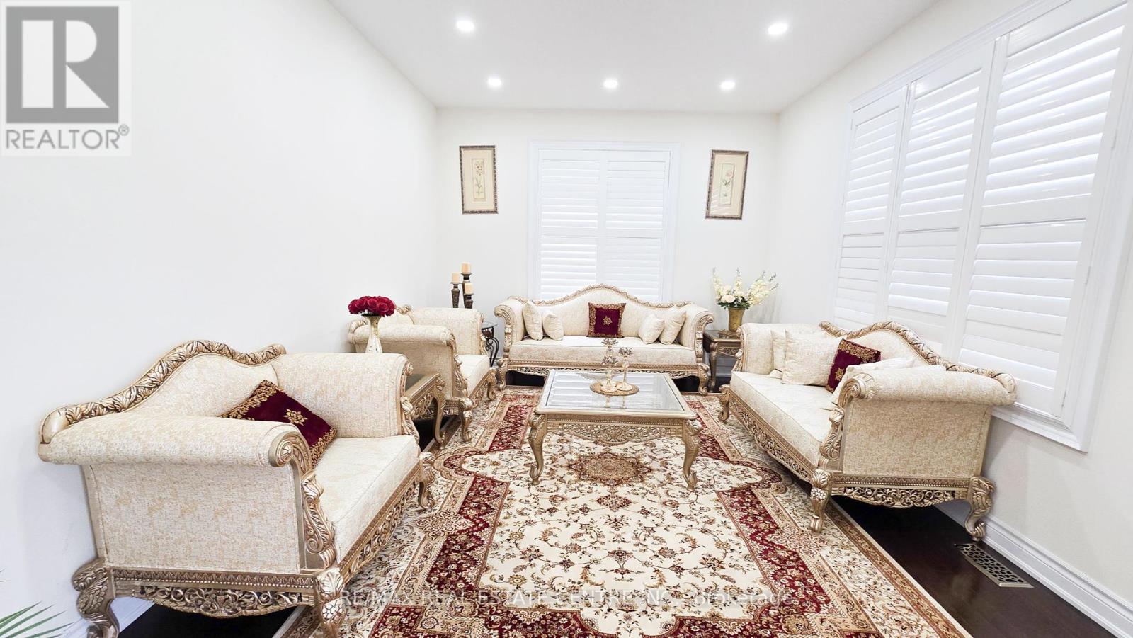2 Buchanan Crescent Brampton, Ontario L6X 0Z3
$1,649,000
Location!!! Amazing Credit Valley corner Home With a huge Lot and neighboring to Triveni Mandir with a Pond Views Featuring 4+2 Bedroom And Separate Legal Side-Entrance To The Basement. Approx 4200 Sq Feet Living Space! House Featuring Professional Landscaping, Upgraded Driveway & Backyard. The House offers Separate Living, dining, and family rooms, along with a modern kitchen featuring quartz countertops and a breakfast area with a view of the expansive backyard. Large Windows That Flood The Space With Natural Light And California Shutters In The Whole House. Huge Master Bedroom With 5-Pc Ensuite & Another Master Bedroom With Ensuite Washroom And 2 Other Good-Size Bedrooms With Attached Washrooms. The house also features a beautifully sized basement with huge windows, an Upgraded Kitchen, 2 Bedrooms, and a living Area. Lots Of Pot Lights inside and outside. Amazing Location, Steps Away From The Pond, Exposed-concrete driveway park up to 6 cars!! 2 Schools in walking distance, Parks, and Shopping Plaza!!! !!!must see !!! (id:60365)
Property Details
| MLS® Number | W12321487 |
| Property Type | Single Family |
| Community Name | Credit Valley |
| ParkingSpaceTotal | 6 |
Building
| BathroomTotal | 5 |
| BedroomsAboveGround | 4 |
| BedroomsBelowGround | 2 |
| BedroomsTotal | 6 |
| Appliances | Central Vacuum, Dishwasher, Dryer, Two Stoves, Washer, Refrigerator |
| BasementDevelopment | Finished |
| BasementFeatures | Separate Entrance |
| BasementType | N/a (finished) |
| ConstructionStyleAttachment | Detached |
| CoolingType | Central Air Conditioning |
| ExteriorFinish | Brick, Stone |
| FireplacePresent | Yes |
| FlooringType | Porcelain Tile, Hardwood, Carpeted, Laminate |
| FoundationType | Brick, Stone |
| HalfBathTotal | 1 |
| HeatingFuel | Natural Gas |
| HeatingType | Forced Air |
| StoriesTotal | 2 |
| SizeInterior | 3000 - 3500 Sqft |
| Type | House |
| UtilityWater | Municipal Water |
Parking
| Attached Garage | |
| Garage |
Land
| Acreage | No |
| Sewer | Sanitary Sewer |
| SizeDepth | 103 Ft ,6 In |
| SizeFrontage | 44 Ft ,7 In |
| SizeIrregular | 44.6 X 103.5 Ft |
| SizeTotalText | 44.6 X 103.5 Ft|under 1/2 Acre |
Rooms
| Level | Type | Length | Width | Dimensions |
|---|---|---|---|---|
| Second Level | Primary Bedroom | 5.7912 m | 4.27 m | 5.7912 m x 4.27 m |
| Second Level | Bedroom 2 | 5.1816 m | 4.7 m | 5.1816 m x 4.7 m |
| Second Level | Bedroom 3 | 4.57 m | 3.78 m | 4.57 m x 3.78 m |
| Second Level | Bedroom 4 | 4.27 m | 3.413 m | 4.27 m x 3.413 m |
| Basement | Bedroom 2 | 4.57 m | 3.2 m | 4.57 m x 3.2 m |
| Basement | Bedroom | 4.57 m | 3.17 m | 4.57 m x 3.17 m |
| Main Level | Kitchen | 3.42 m | 2.93 m | 3.42 m x 2.93 m |
| Main Level | Family Room | 5.1816 m | 3.66 m | 5.1816 m x 3.66 m |
| Main Level | Dining Room | 3.9624 m | 3.9624 m | 3.9624 m x 3.9624 m |
| Main Level | Eating Area | 3.42 m | 3.66 m | 3.42 m x 3.66 m |
Utilities
| Cable | Available |
| Sewer | Installed |
https://www.realtor.ca/real-estate/28683606/2-buchanan-crescent-brampton-credit-valley-credit-valley
King Kay Patel
Broker
2 County Court Blvd. Ste 150
Brampton, Ontario L6W 3W8

