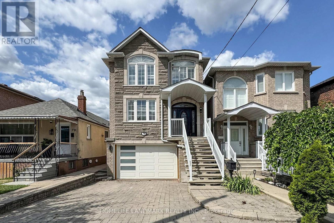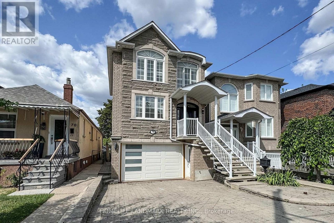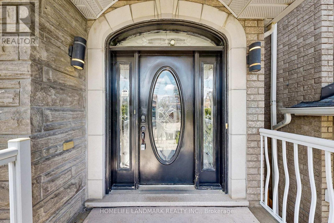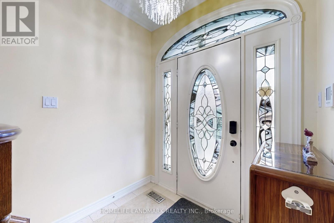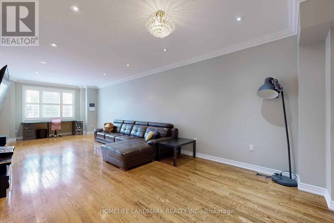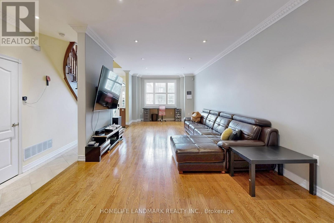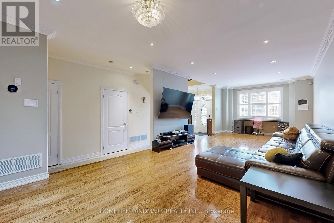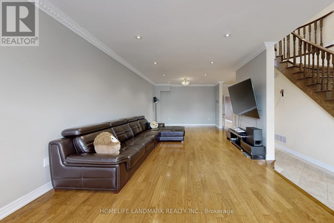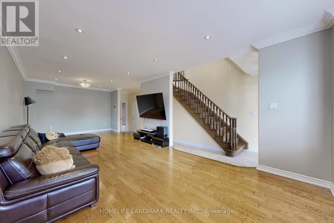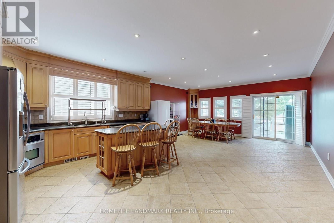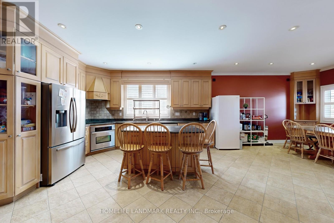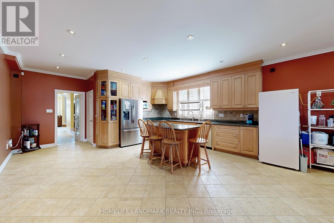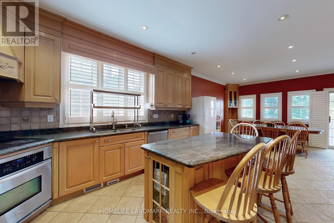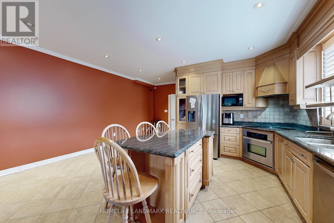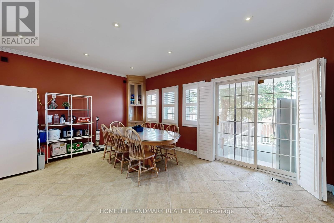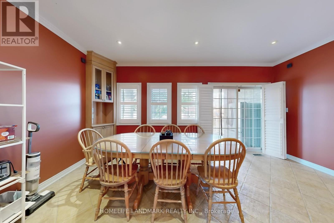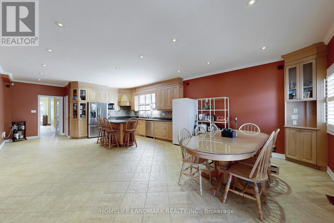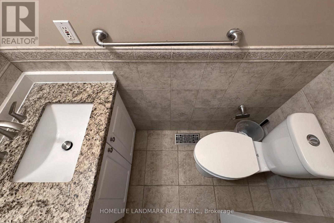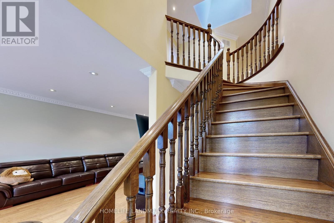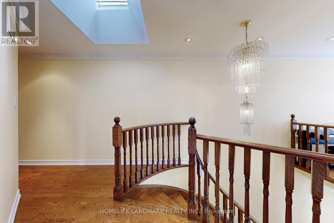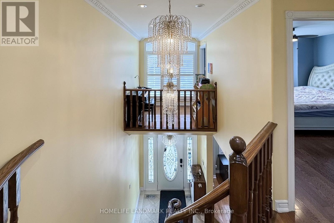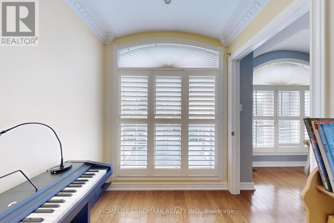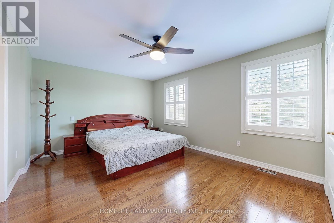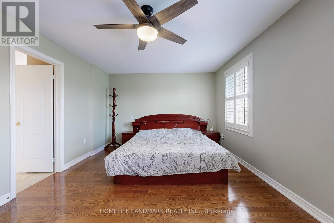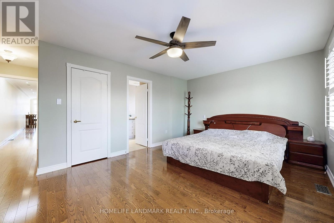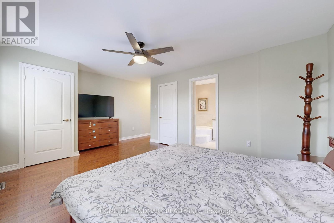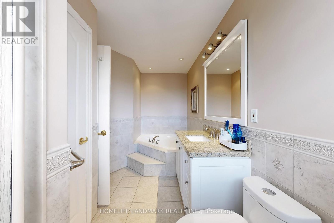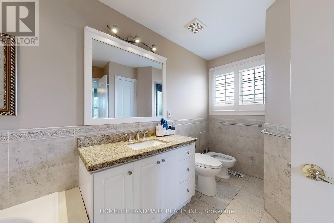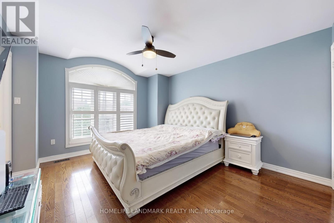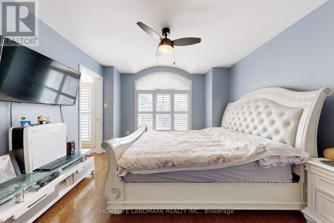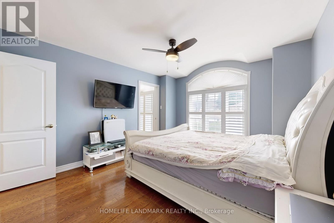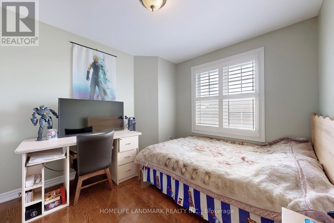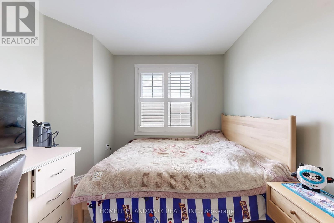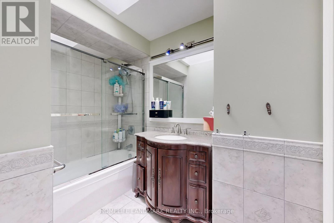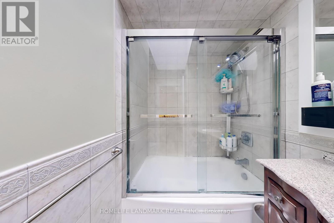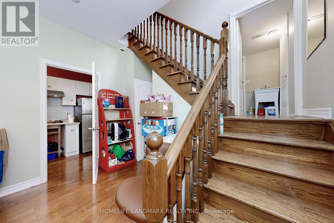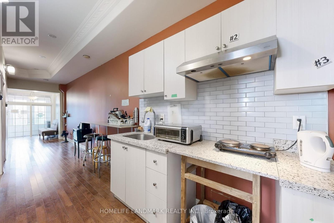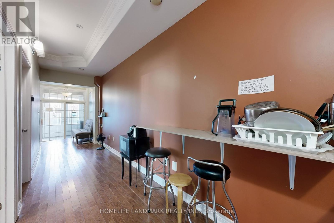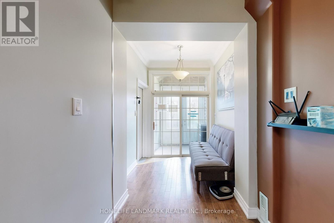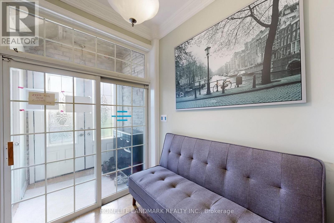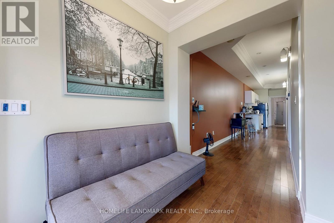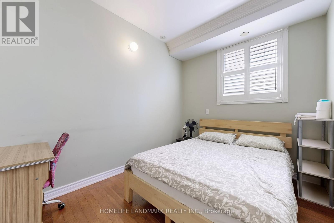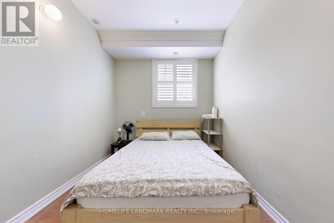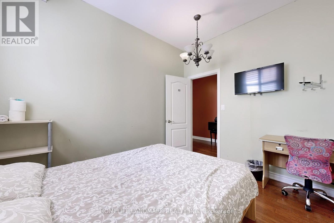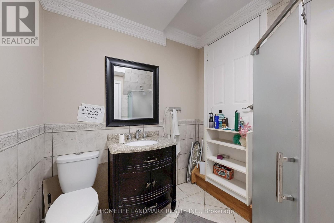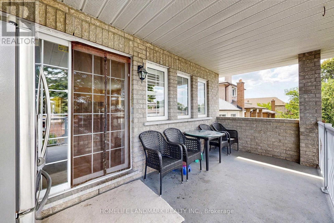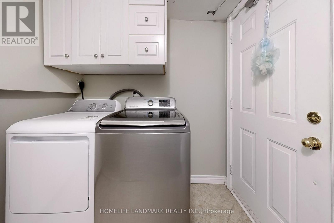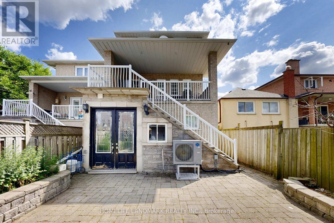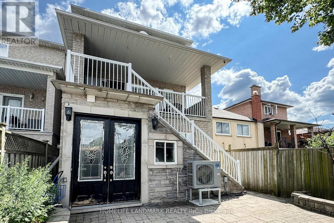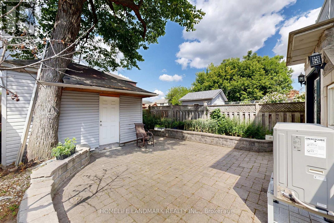72 Branstone Road Toronto, Ontario M6E 4E4
7 Bedroom
4 Bathroom
2500 - 3000 sqft
Central Air Conditioning
Forced Air
$1,580,000
Customize a 2-Storey Detached Home Built in 2002. Spacious Kit W/Ample Cabinetry, Double Undermount Sink! Stone Counters & Stainless Steel Appliances. Breakfast Area W/Walkout 2 Concrete Balcony. Hardwood Floor Thruout W/Oak Staircase! Crown Moulding & Pot Lights, California Shutters. 2nd Floor W/4 Spacious Bedrooms. Skylight Master Br W/His/Her Closet & 5Pce Ensuite Washroom Incl: A Whirlpool, Bidet & Standing Shower. Large Basement W/Kitchen For Potential Rent Income, 3 Bedrooms & Coffered Ceiling, Pot Lights & Walk-Out To Backyard. Roof (2019). A Must See!! (id:60365)
Property Details
| MLS® Number | W12321594 |
| Property Type | Single Family |
| Community Name | Caledonia-Fairbank |
| Features | Carpet Free |
| ParkingSpaceTotal | 6 |
Building
| BathroomTotal | 4 |
| BedroomsAboveGround | 4 |
| BedroomsBelowGround | 3 |
| BedroomsTotal | 7 |
| Appliances | Central Vacuum, Cooktop, Dishwasher, Dryer, Jacuzzi, Stove, Washer, Two Refrigerators |
| BasementDevelopment | Finished |
| BasementFeatures | Separate Entrance, Walk Out |
| BasementType | N/a (finished) |
| ConstructionStyleAttachment | Detached |
| CoolingType | Central Air Conditioning |
| ExteriorFinish | Brick, Stone |
| FlooringType | Hardwood, Ceramic |
| FoundationType | Concrete |
| HalfBathTotal | 1 |
| HeatingFuel | Natural Gas |
| HeatingType | Forced Air |
| StoriesTotal | 2 |
| SizeInterior | 2500 - 3000 Sqft |
| Type | House |
| UtilityWater | Municipal Water |
Parking
| Garage |
Land
| Acreage | No |
| Sewer | Sanitary Sewer |
| SizeDepth | 128 Ft |
| SizeFrontage | 25 Ft |
| SizeIrregular | 25 X 128 Ft |
| SizeTotalText | 25 X 128 Ft |
Rooms
| Level | Type | Length | Width | Dimensions |
|---|---|---|---|---|
| Second Level | Primary Bedroom | 5.34 m | 3.95 m | 5.34 m x 3.95 m |
| Second Level | Bedroom 2 | 3.52 m | 2.96 m | 3.52 m x 2.96 m |
| Second Level | Bedroom 3 | 4.6 m | 3.3 m | 4.6 m x 3.3 m |
| Second Level | Bedroom 4 | 4.3 m | 3.7 m | 4.3 m x 3.7 m |
| Basement | Bedroom | 2.85 m | 2.69 m | 2.85 m x 2.69 m |
| Basement | Kitchen | Measurements not available | ||
| Basement | Bedroom 5 | 4.36 m | 3.41 m | 4.36 m x 3.41 m |
| Basement | Bedroom | 4.4 m | 3.41 m | 4.4 m x 3.41 m |
| Ground Level | Living Room | 4.9 m | 3.65 m | 4.9 m x 3.65 m |
| Ground Level | Dining Room | 4.9 m | 3.65 m | 4.9 m x 3.65 m |
| Ground Level | Kitchen | 5.3 m | 4.6 m | 5.3 m x 4.6 m |
| Ground Level | Family Room | 5.3 m | 4 m | 5.3 m x 4 m |
Scott Xue
Salesperson
Homelife Landmark Realty Inc.
7240 Woodbine Ave Unit 103
Markham, Ontario L3R 1A4
7240 Woodbine Ave Unit 103
Markham, Ontario L3R 1A4

