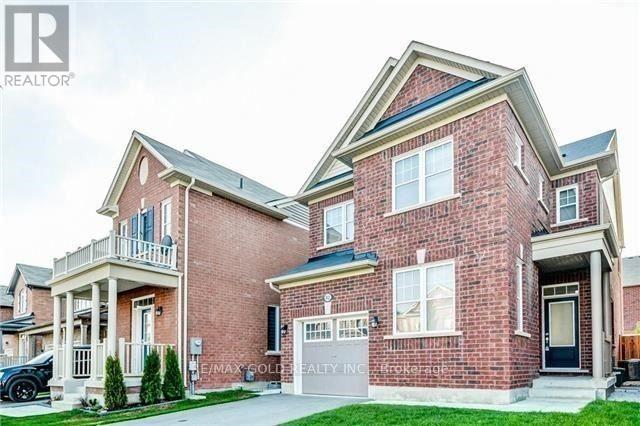Upper - 82 Enford Crescent Brampton, Ontario L7A 4C8
4 Bedroom
3 Bathroom
1500 - 2000 sqft
Central Air Conditioning
Forced Air
$3,099 Monthly
(((Upper Only))) 4 Bdrm Detached In Brampton's Most Desirable Neighbourhood. W/9 Ft Ceilings & Hardwood Floors Throughout Main Floor. Open Concept Living/Dining Combined. Modern Chef's Kitchen W/ Extended Taller Upper Cabinets Along W/ Centre Island, Mosaic Backsplash, Quartz Countertop & Ss Appliances. Breakfast Area With W/O To Backyard. Upgraded Oak Wood Stairs. Master Bdrm W/4 Pc Ensute & W/I Closet. Good Size Bdrms.Tenant Needs To Pay 70% Of Utilities. (id:60365)
Property Details
| MLS® Number | W12319962 |
| Property Type | Single Family |
| Community Name | Northwest Brampton |
| AmenitiesNearBy | Schools |
| CommunityFeatures | Community Centre |
| ParkingSpaceTotal | 2 |
Building
| BathroomTotal | 3 |
| BedroomsAboveGround | 4 |
| BedroomsTotal | 4 |
| Age | 0 To 5 Years |
| Appliances | Dishwasher, Dryer, Garage Door Opener, Stove, Washer, Window Coverings, Refrigerator |
| ConstructionStyleAttachment | Detached |
| CoolingType | Central Air Conditioning |
| ExteriorFinish | Brick, Vinyl Siding |
| FlooringType | Hardwood, Ceramic, Carpeted |
| HalfBathTotal | 1 |
| HeatingFuel | Natural Gas |
| HeatingType | Forced Air |
| StoriesTotal | 2 |
| SizeInterior | 1500 - 2000 Sqft |
| Type | House |
| UtilityWater | Municipal Water |
Parking
| Attached Garage | |
| Garage |
Land
| Acreage | No |
| LandAmenities | Schools |
| Sewer | Sanitary Sewer |
| SizeDepth | 88 Ft |
| SizeFrontage | 30 Ft |
| SizeIrregular | 30 X 88 Ft |
| SizeTotalText | 30 X 88 Ft |
Rooms
| Level | Type | Length | Width | Dimensions |
|---|---|---|---|---|
| Second Level | Primary Bedroom | Measurements not available | ||
| Second Level | Bedroom 2 | Measurements not available | ||
| Second Level | Bedroom 3 | Measurements not available | ||
| Second Level | Bedroom 4 | Measurements not available | ||
| Main Level | Living Room | Measurements not available | ||
| Main Level | Dining Room | Measurements not available | ||
| Main Level | Den | Measurements not available | ||
| Main Level | Kitchen | Measurements not available |
Anil Gulati
Broker
RE/MAX Gold Realty Inc.
2720 North Park Drive #201
Brampton, Ontario L6S 0E9
2720 North Park Drive #201
Brampton, Ontario L6S 0E9
Hardeep Multani
Salesperson
RE/MAX Gold Realty Inc.
2720 North Park Drive #201
Brampton, Ontario L6S 0E9
2720 North Park Drive #201
Brampton, Ontario L6S 0E9











