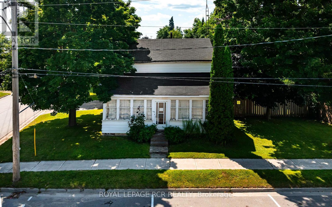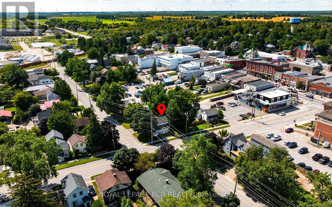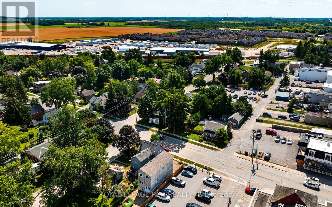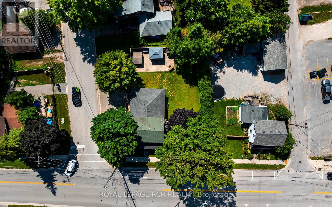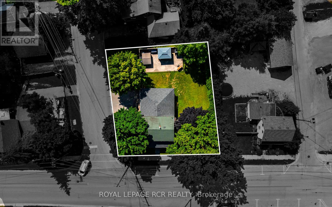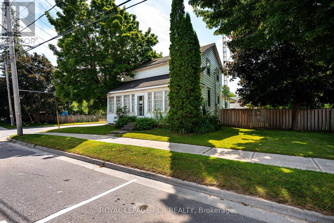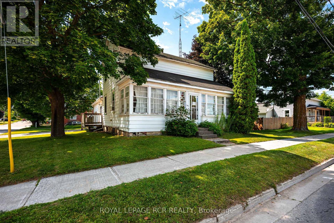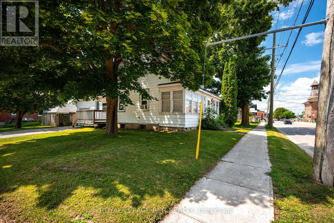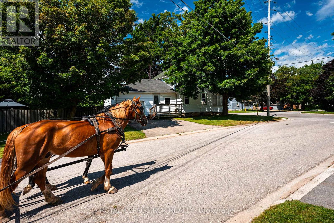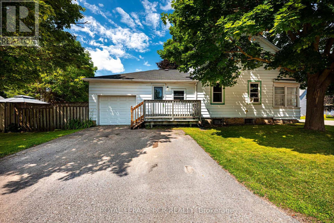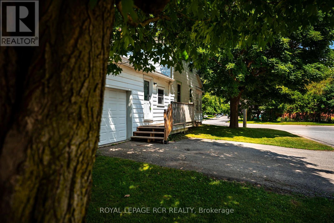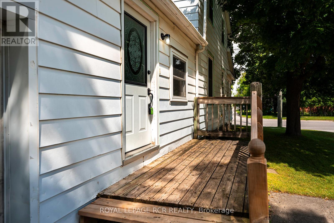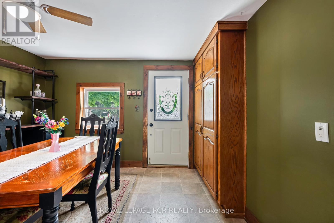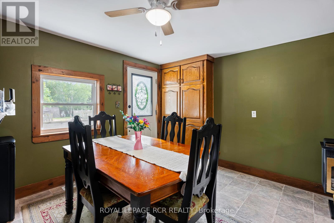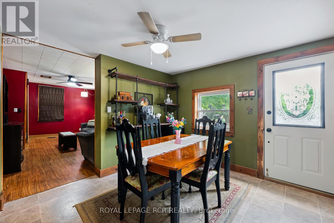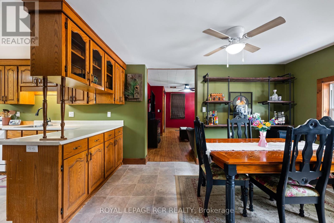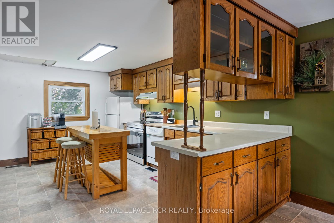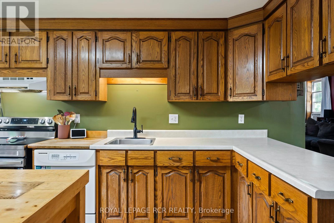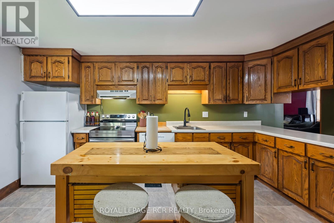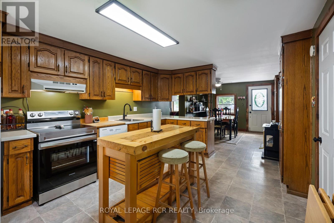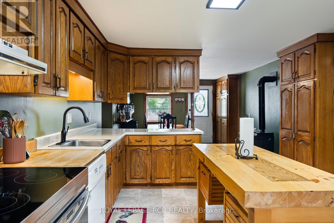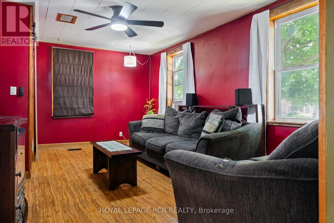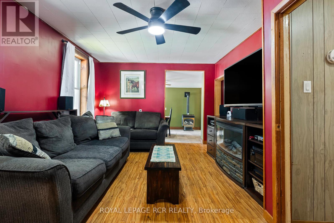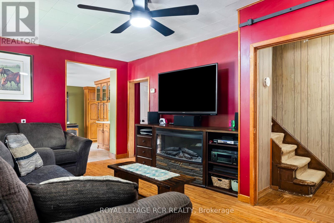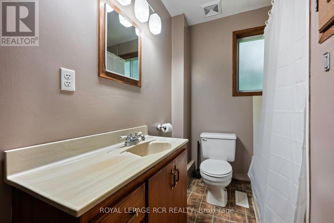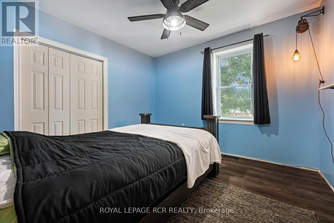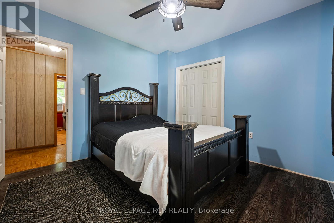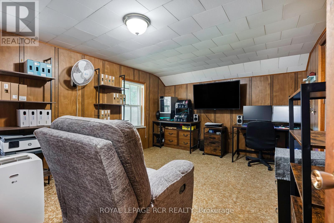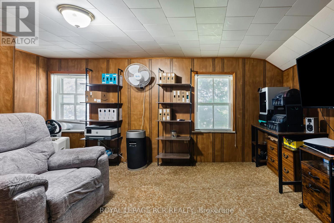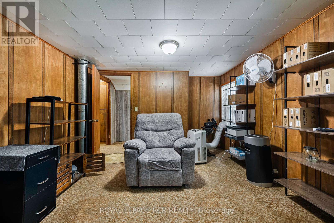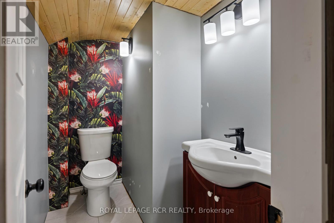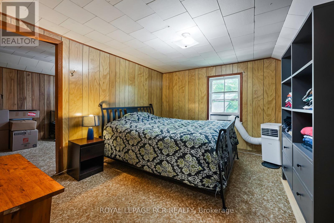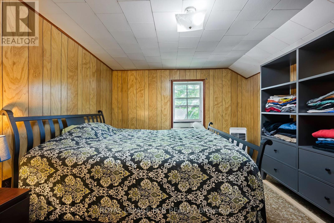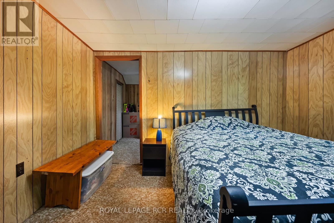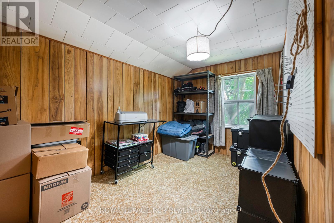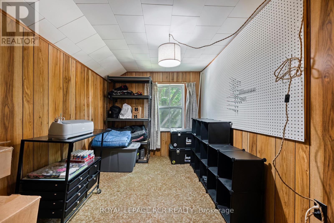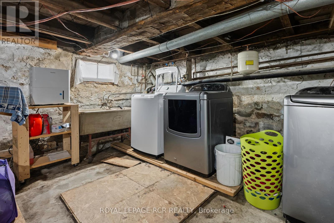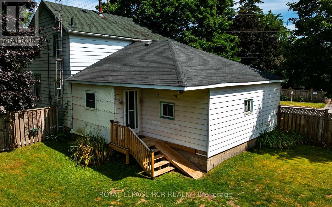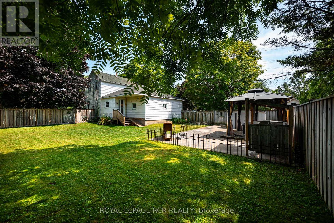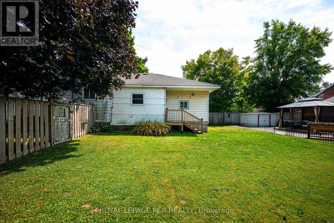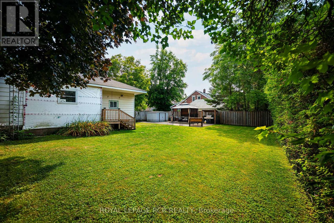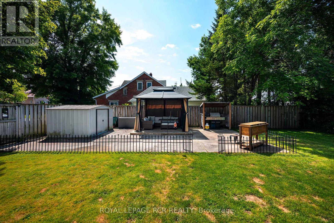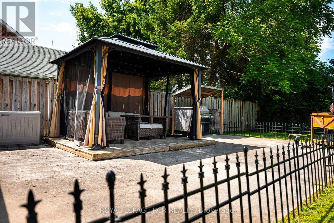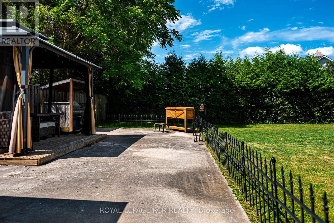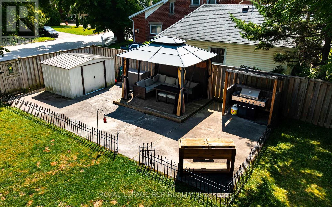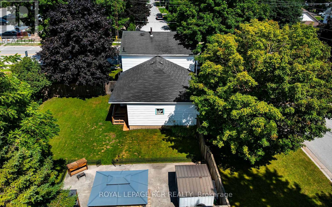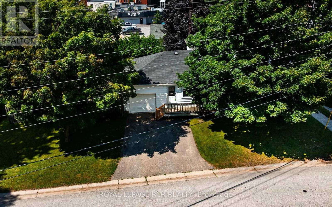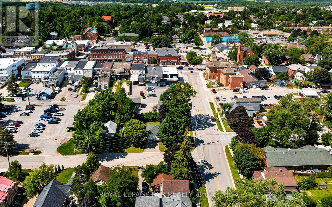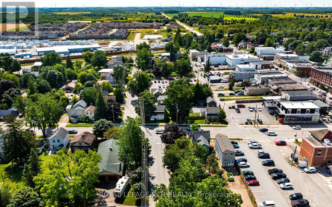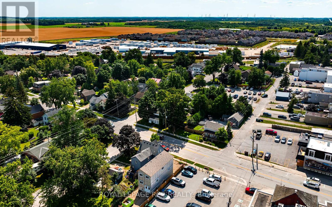168 Victoria Street Shelburne, Ontario L9V 2Y1
$499,000
Located on a spacious corner lot in downtown Shelburne, this 1 1/2 storey home presents a unique opportunity for investors, builders, or buyers looking for a project. The home itself requires work and is best suited for those ready to take on renovations or explore the potential to rebuild or redevelop. Set in a desirable in-town location, this property is just steps from shops, parks, schools, and community events - making it a smart choice for future value. The existing layout includes 4 bedrooms and 2 bathrooms, with a main floor kitchen and dining area that walk out to the backyard deck. The main level also features a primary bedroom and full 4 piece bathroom, while the upper level offers three additional bedrooms and a 2 piece bathroom. The fully fenced backyard includes mature trees and a private deck space, and the attached single car garage adds extra convenience. Whether you're looking to renovate, reimagine, or rebuild, this is your chance to get into the market in a great location with long-term potential. (id:60365)
Property Details
| MLS® Number | X12320057 |
| Property Type | Single Family |
| Community Name | Shelburne |
| AmenitiesNearBy | Golf Nearby, Park, Schools |
| CommunityFeatures | Community Centre |
| ParkingSpaceTotal | 3 |
| Structure | Deck, Porch |
Building
| BathroomTotal | 2 |
| BedroomsAboveGround | 4 |
| BedroomsTotal | 4 |
| Appliances | Garage Door Opener Remote(s), Dishwasher, Dryer, Stove, Washer, Window Coverings, Refrigerator |
| BasementType | Partial |
| ConstructionStyleAttachment | Detached |
| ExteriorFinish | Vinyl Siding |
| FlooringType | Vinyl, Laminate, Carpeted |
| FoundationType | Stone |
| HalfBathTotal | 1 |
| HeatingFuel | Natural Gas |
| HeatingType | Forced Air |
| StoriesTotal | 2 |
| SizeInterior | 700 - 1100 Sqft |
| Type | House |
| UtilityWater | Municipal Water |
Parking
| Attached Garage | |
| Garage |
Land
| Acreage | No |
| FenceType | Fenced Yard |
| LandAmenities | Golf Nearby, Park, Schools |
| Sewer | Sanitary Sewer |
| SizeDepth | 96 Ft ,9 In |
| SizeFrontage | 75 Ft ,6 In |
| SizeIrregular | 75.5 X 96.8 Ft |
| SizeTotalText | 75.5 X 96.8 Ft |
Rooms
| Level | Type | Length | Width | Dimensions |
|---|---|---|---|---|
| Main Level | Kitchen | 3.53 m | 4.34 m | 3.53 m x 4.34 m |
| Main Level | Dining Room | 3.63 m | 3.75 m | 3.63 m x 3.75 m |
| Main Level | Living Room | 5.25 m | 3.56 m | 5.25 m x 3.56 m |
| Main Level | Primary Bedroom | 3.43 m | 3.38 m | 3.43 m x 3.38 m |
| Upper Level | Bedroom 2 | 3.24 m | 3.66 m | 3.24 m x 3.66 m |
| Upper Level | Bedroom 3 | 2.24 m | 3.72 m | 2.24 m x 3.72 m |
| Upper Level | Bedroom 4 | 4.032 m | 3.34 m | 4.032 m x 3.34 m |
https://www.realtor.ca/real-estate/28680461/168-victoria-street-shelburne-shelburne
Mike Mullin
Broker
Sheila Ann Mullin
Broker

