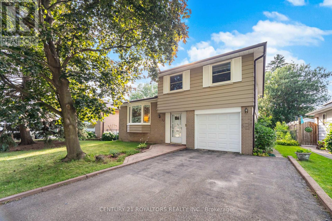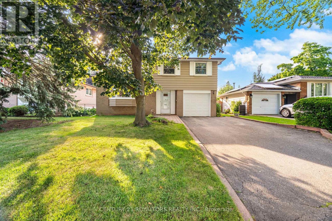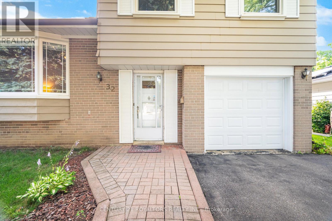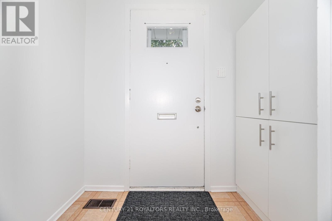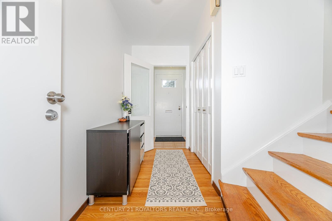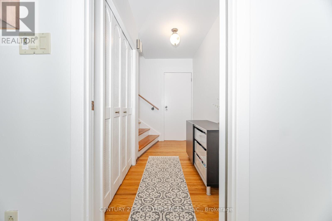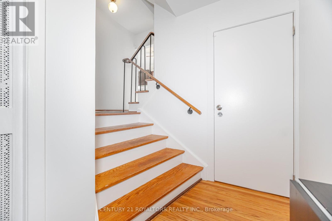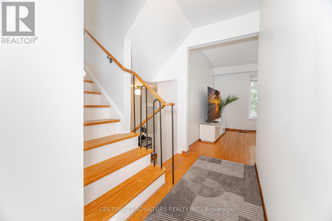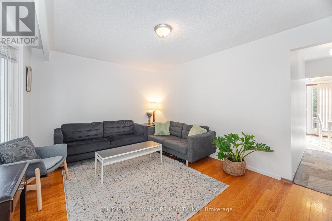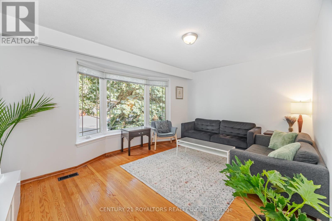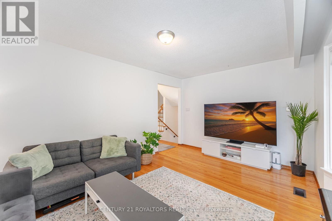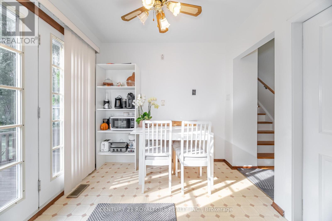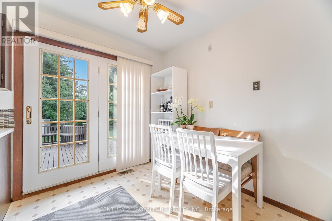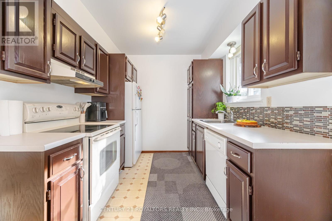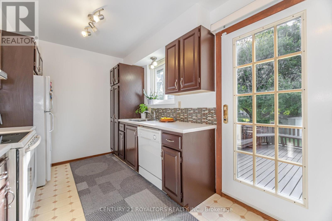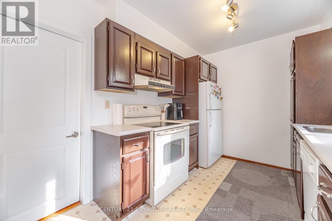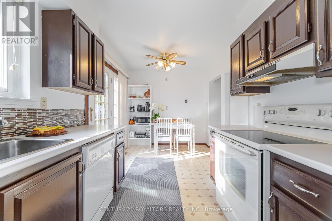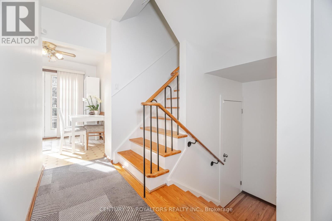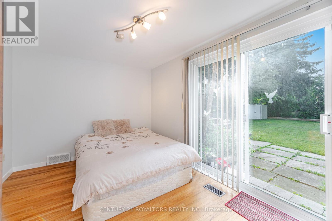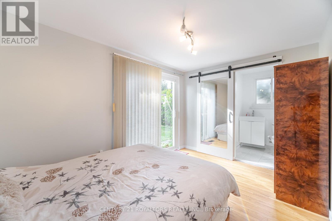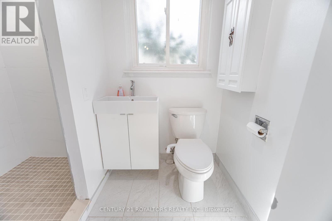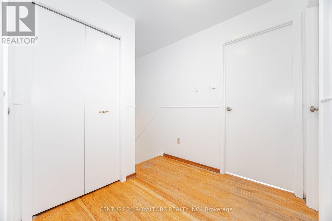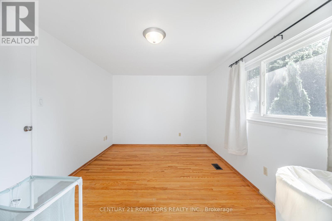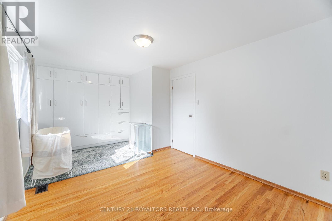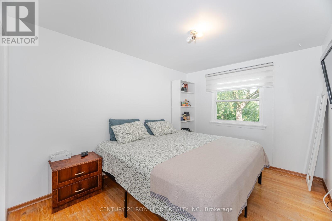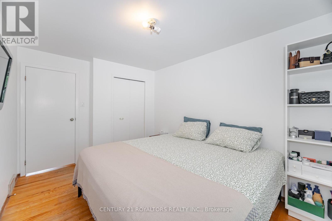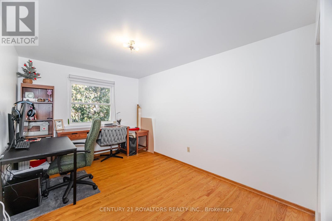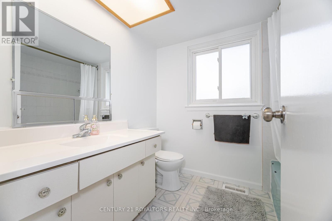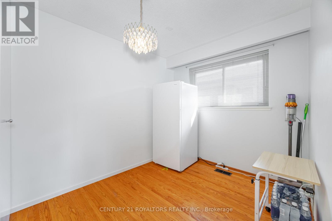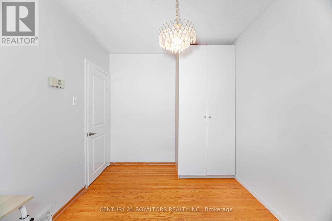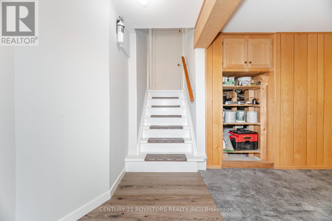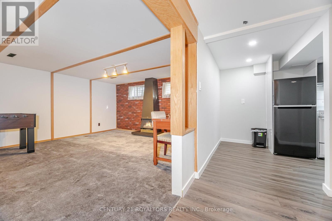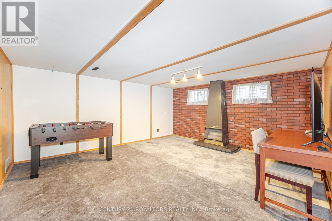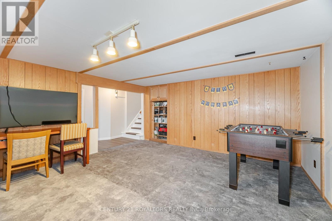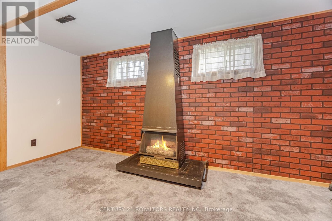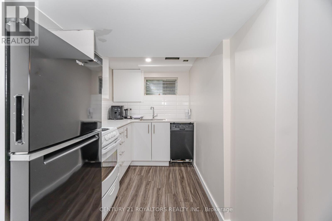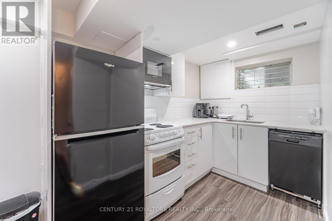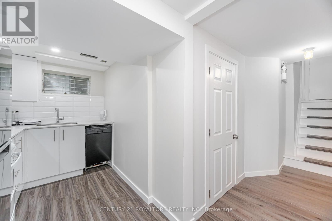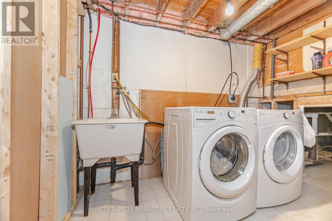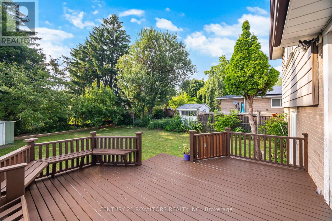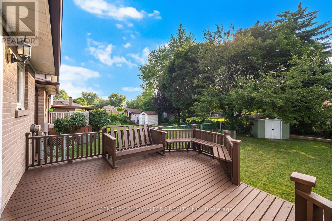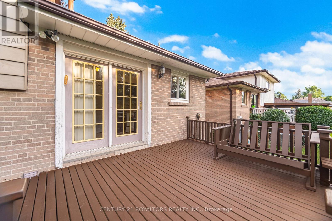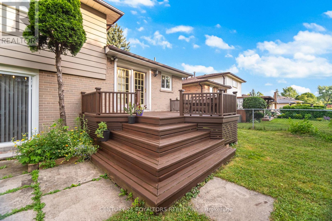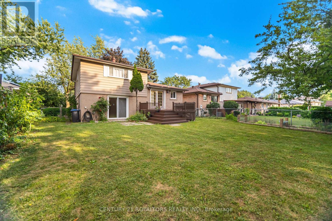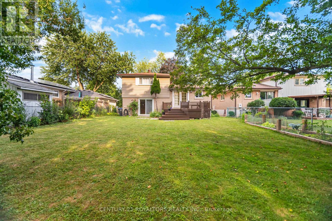32 Farmington Drive Brampton, Ontario L6W 2V2
$989,900
Pime Peel Village Family-Home - Ideal For Growing Families. Located On A Desirable Street In Peel Village, This Well-Maintained 4-Level Sidesplit Offers Comfortable, Quality Living On A Spacious Lot. Featuring 3 Generously Sized Bedrooms And 2 Bathrooms, The Home Boasts An Open-Concept Living And Dining Area, A Family-Sized Eat-In-Kitchen With A Walk-Out To Deck, And A Large Backyard. The Main Floor Includes A Versatile Den/Family Room, A Convenient 3-Piece Bath, And Walk-Out Access To A Provate Patio. The Finished Basement Offers A Large Recreation Room And One Bedroom With A Kitchen. Additional Features Include Hardwood Flooring Throughout, A Single-Car Garage, And Parking For Up To Four Vehicles. This Clean, Move-In Ready Home Is Ideally Located Close To Schools, Parks, And Public Transit - Perfect For Young Families Seeking Comfort, Space, And Convenience. (id:60365)
Property Details
| MLS® Number | W12320666 |
| Property Type | Single Family |
| Community Name | Brampton East |
| AmenitiesNearBy | Hospital, Place Of Worship, Public Transit, Schools |
| EquipmentType | Water Heater - Gas |
| ParkingSpaceTotal | 4 |
| RentalEquipmentType | Water Heater - Gas |
Building
| BathroomTotal | 2 |
| BedroomsAboveGround | 3 |
| BedroomsBelowGround | 1 |
| BedroomsTotal | 4 |
| BasementDevelopment | Finished |
| BasementType | N/a (finished) |
| ConstructionStyleAttachment | Detached |
| ConstructionStyleSplitLevel | Sidesplit |
| CoolingType | Central Air Conditioning |
| ExteriorFinish | Brick, Vinyl Siding |
| FoundationType | Concrete |
| HeatingFuel | Natural Gas |
| HeatingType | Forced Air |
| SizeInterior | 1100 - 1500 Sqft |
| Type | House |
| UtilityWater | Municipal Water |
Parking
| Garage |
Land
| Acreage | No |
| FenceType | Fenced Yard |
| LandAmenities | Hospital, Place Of Worship, Public Transit, Schools |
| Sewer | Sanitary Sewer |
| SizeDepth | 116 Ft ,2 In |
| SizeFrontage | 50 Ft ,1 In |
| SizeIrregular | 50.1 X 116.2 Ft |
| SizeTotalText | 50.1 X 116.2 Ft |
Rooms
| Level | Type | Length | Width | Dimensions |
|---|---|---|---|---|
| Lower Level | Recreational, Games Room | Measurements not available | ||
| Lower Level | Bedroom 4 | Measurements not available | ||
| Main Level | Living Room | 4.6 m | 3.38 m | 4.6 m x 3.38 m |
| Main Level | Dining Room | 3.47 m | 2.15 m | 3.47 m x 2.15 m |
| Main Level | Kitchen | 4.6 m | 2.56 m | 4.6 m x 2.56 m |
| Main Level | Family Room | 3.65 m | 2.65 m | 3.65 m x 2.65 m |
| Upper Level | Primary Bedroom | 5.63 m | 3.04 m | 5.63 m x 3.04 m |
| Upper Level | Bedroom 2 | 3.68 m | 2.74 m | 3.68 m x 2.74 m |
| Upper Level | Bedroom 3 | 2.74 m | 2.74 m | 2.74 m x 2.74 m |
https://www.realtor.ca/real-estate/28681865/32-farmington-drive-brampton-brampton-east-brampton-east
Armaan Bhullar
Broker
170 Wilkinson Rd #18
Brampton, Ontario L6T 4Z5
Satwinder Singh
Salesperson
170 Wilkinson Rd #18
Brampton, Ontario L6T 4Z5

