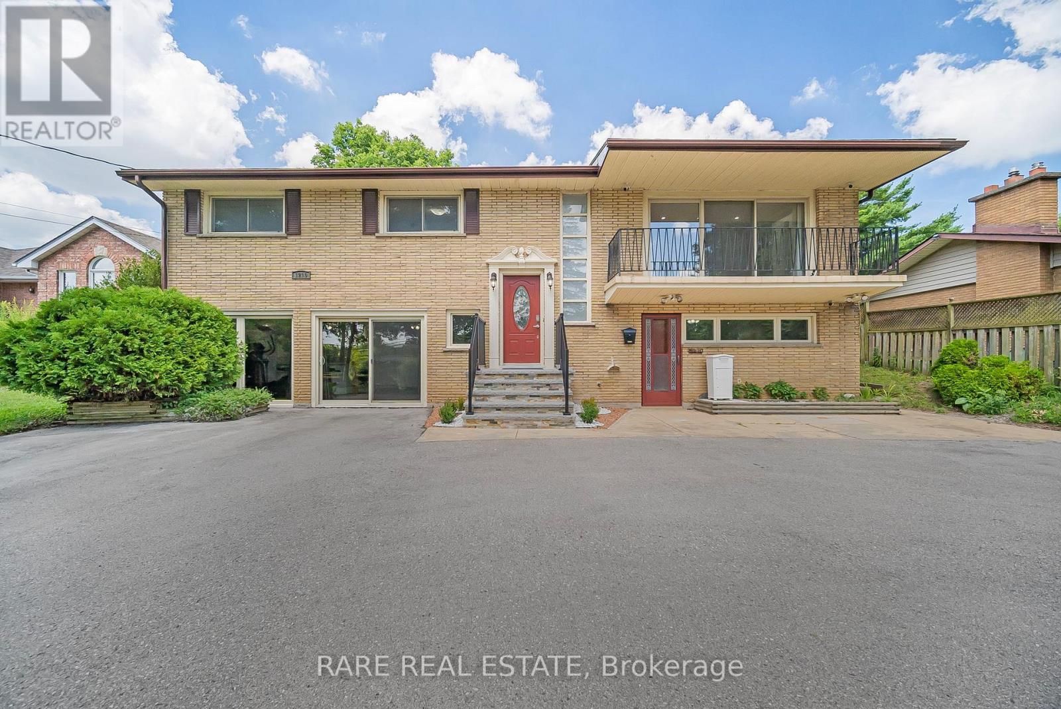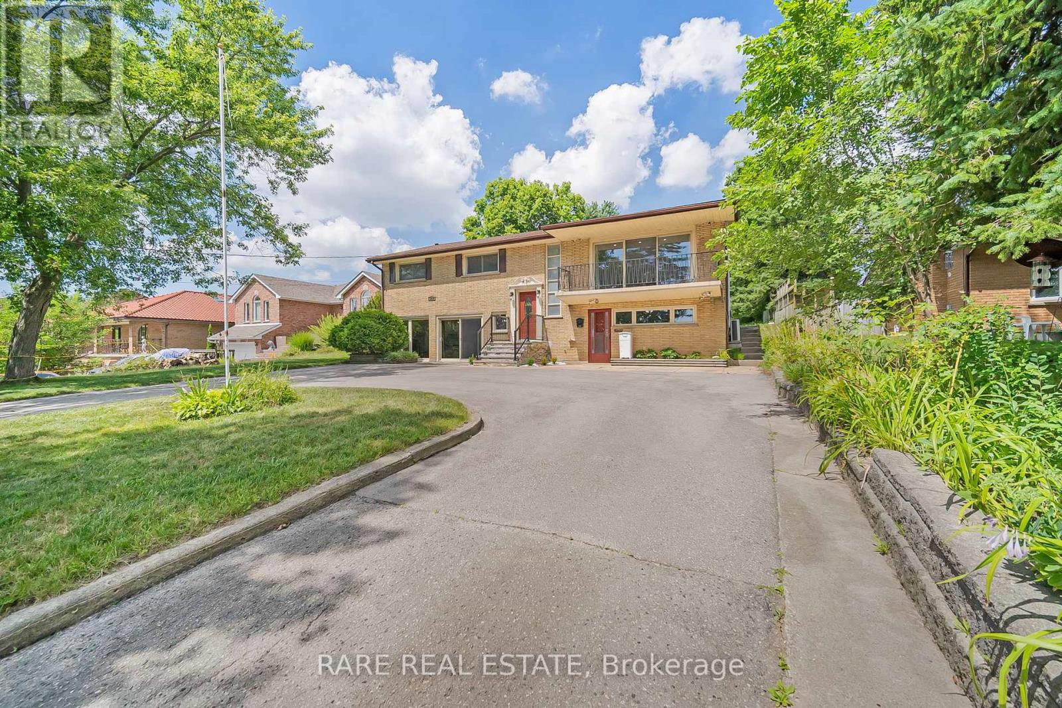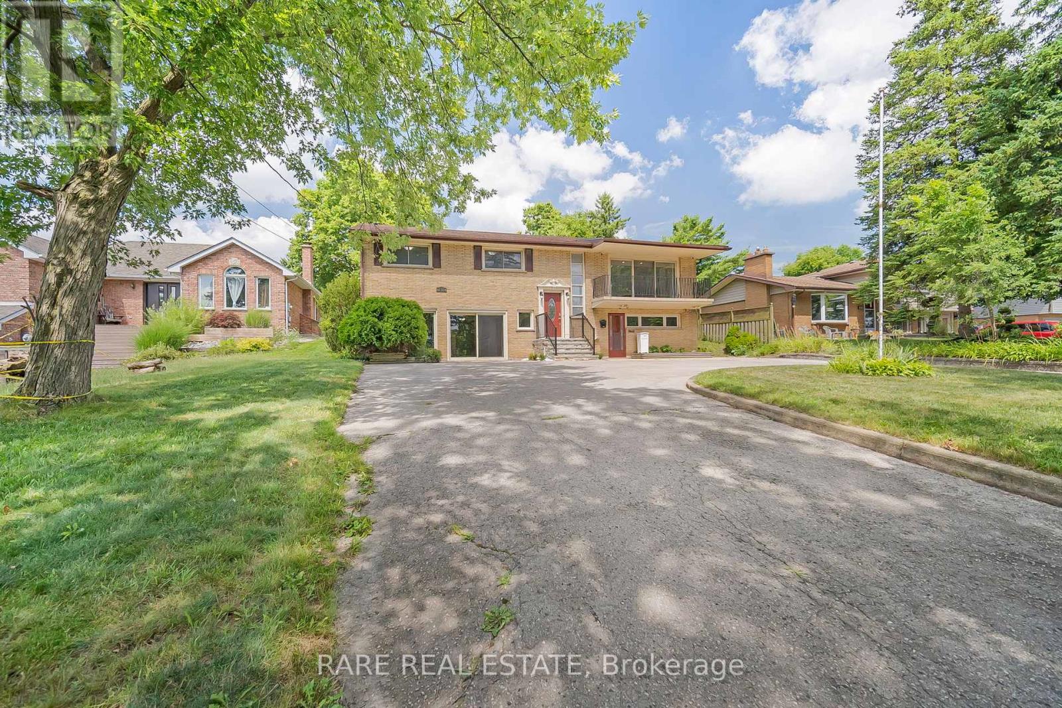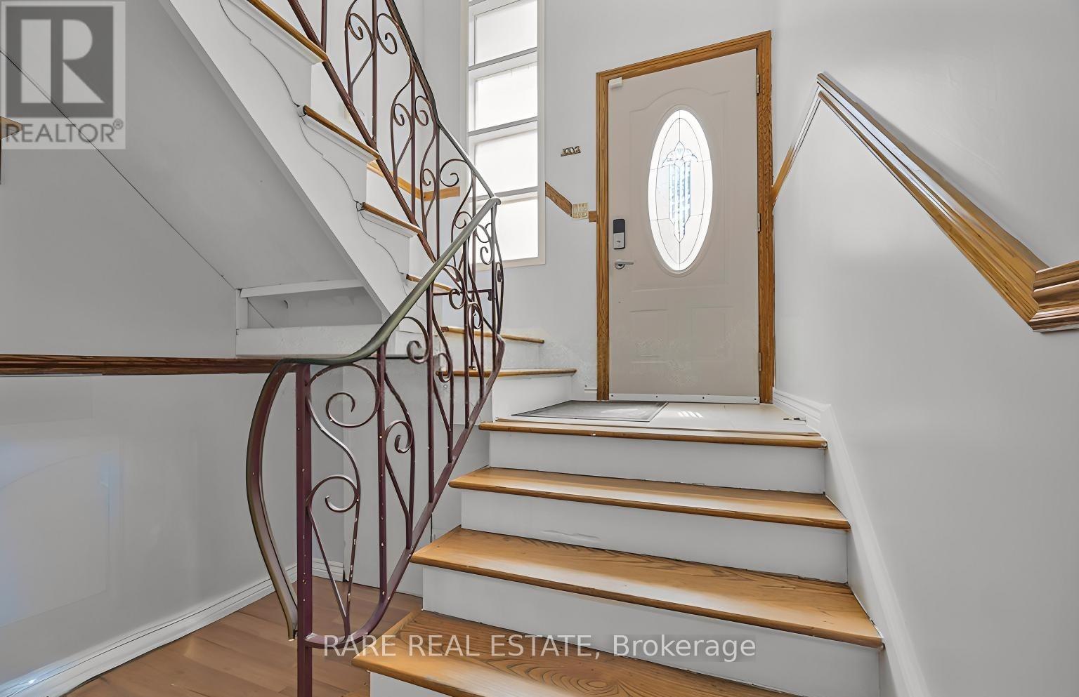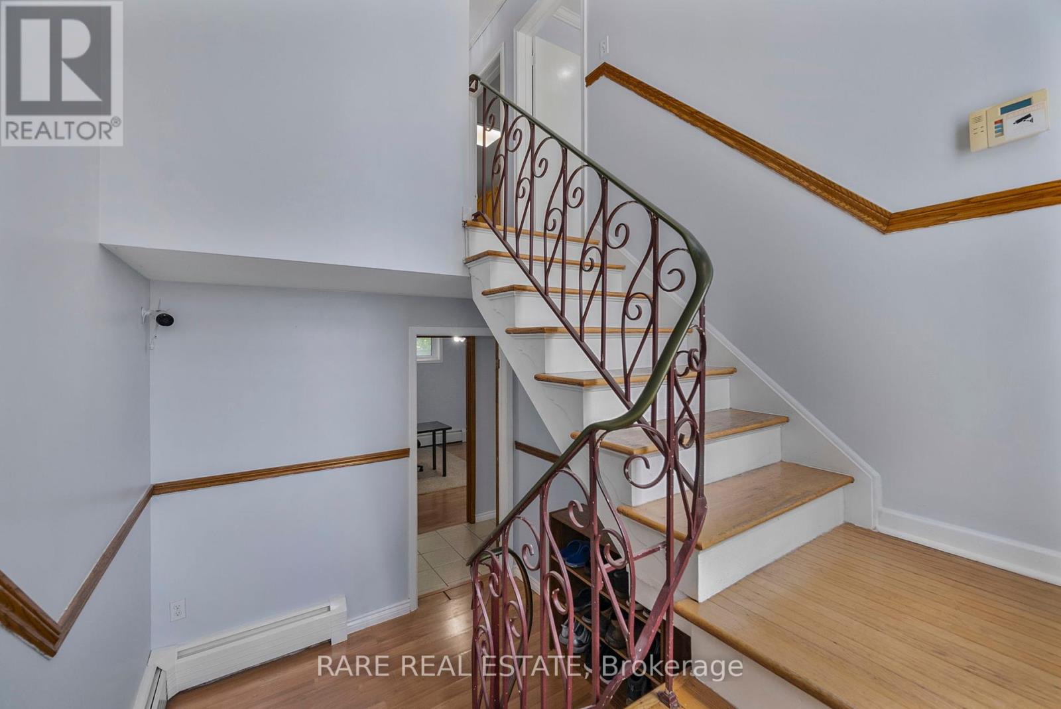7 Bedroom
3 Bathroom
3000 - 3500 sqft
Fireplace
Wall Unit
Hot Water Radiator Heat
$869,900
Welcome to a home with over 3,000 sq ft of living space that blends luxury, flexibility, and income potential like no other. Set on one of the largest city lots in London, this rare gem offers the feeling of two homes in one. The sunlit, walk-out lower level showcases oversized windows, sliding glass doors, and a full second kitchen - a perfect space for multigenerational living or steady rental income. With 4+3 spacious bedrooms, 3 full bathrooms (including one with Jack-and-Jill access), and two elegant kitchens featuring granite and quartzite countertops, the home strikes a perfect balance between comfort and function. A striking first impression begins at the front entrance, where granite exterior stairs with aluminum railings welcome you with timeless durability and curb appeal. Hardwood, laminate, and tile flooring flow seamlessly throughout, guiding you to a tiled balcony and an expansive terrace that offer the ideal indoor-outdoor lifestyle. The lower level includes generous living space, an electric fireplace, and private access to a huge circular driveway. The massive backyard is a rare urban retreat, complete with mature fruit trees, grapevines, and even your own basketball court offering a true sense of country living in the city. Located just steps from East Parks waterpark and golf course, schools, the Gurdwara, scenic nature trails, a dog park, and more, this home offers everyday convenience in a well-connected area. With quick access to Hwy 401, Innovation Industrial Park, major amenities, and all of Londons attractions, the location adds ease and enjoyment to your daily lifestyle.This isn't just a property - its a lifestyle you'll be proud to call your own. Book your showing today! (id:60365)
Property Details
|
MLS® Number
|
X12321340 |
|
Property Type
|
Single Family |
|
Community Name
|
East P |
|
Features
|
Carpet Free, In-law Suite |
|
ParkingSpaceTotal
|
12 |
Building
|
BathroomTotal
|
3 |
|
BedroomsAboveGround
|
4 |
|
BedroomsBelowGround
|
3 |
|
BedroomsTotal
|
7 |
|
Amenities
|
Fireplace(s) |
|
Appliances
|
Water Heater, Dishwasher, Dryer, Furniture, Microwave, Oven, Two Stoves, Washer, Refrigerator |
|
BasementDevelopment
|
Finished |
|
BasementFeatures
|
Walk Out |
|
BasementType
|
N/a (finished) |
|
ConstructionStyleAttachment
|
Detached |
|
CoolingType
|
Wall Unit |
|
ExteriorFinish
|
Brick, Brick Facing |
|
FireplacePresent
|
Yes |
|
FireplaceTotal
|
1 |
|
FoundationType
|
Poured Concrete |
|
HeatingFuel
|
Natural Gas |
|
HeatingType
|
Hot Water Radiator Heat |
|
StoriesTotal
|
2 |
|
SizeInterior
|
3000 - 3500 Sqft |
|
Type
|
House |
|
UtilityWater
|
Municipal Water |
Parking
Land
|
Acreage
|
No |
|
Sewer
|
Sanitary Sewer |
|
SizeDepth
|
264 Ft ,7 In |
|
SizeFrontage
|
66 Ft |
|
SizeIrregular
|
66 X 264.6 Ft |
|
SizeTotalText
|
66 X 264.6 Ft |
Rooms
| Level |
Type |
Length |
Width |
Dimensions |
|
Basement |
Dining Room |
4.04 m |
3.48 m |
4.04 m x 3.48 m |
|
Basement |
Family Room |
2.72 m |
3.48 m |
2.72 m x 3.48 m |
|
Basement |
Bedroom |
5.16 m |
3.56 m |
5.16 m x 3.56 m |
|
Basement |
Bedroom |
3.07 m |
3.3 m |
3.07 m x 3.3 m |
|
Basement |
Bedroom |
2.82 m |
3.56 m |
2.82 m x 3.56 m |
|
Basement |
Bathroom |
2.72 m |
3.05 m |
2.72 m x 3.05 m |
|
Basement |
Utility Room |
5.77 m |
2.24 m |
5.77 m x 2.24 m |
|
Basement |
Kitchen |
5.38 m |
2.62 m |
5.38 m x 2.62 m |
|
Main Level |
Living Room |
5.18 m |
3.58 m |
5.18 m x 3.58 m |
|
Main Level |
Kitchen |
3.23 m |
4.83 m |
3.23 m x 4.83 m |
|
Main Level |
Dining Room |
3.25 m |
3.28 m |
3.25 m x 3.28 m |
|
Main Level |
Primary Bedroom |
3.12 m |
3.66 m |
3.12 m x 3.66 m |
|
Main Level |
Bedroom |
3.07 m |
3.68 m |
3.07 m x 3.68 m |
|
Main Level |
Bedroom |
3.38 m |
3.68 m |
3.38 m x 3.68 m |
|
Main Level |
Bedroom |
3.05 m |
3.66 m |
3.05 m x 3.66 m |
|
Main Level |
Bathroom |
1.55 m |
2.18 m |
1.55 m x 2.18 m |
|
Main Level |
Bathroom |
1.96 m |
1.96 m |
1.96 m x 1.96 m |
https://www.realtor.ca/real-estate/28683289/1210-hamilton-road-london-east-east-p-east-p

