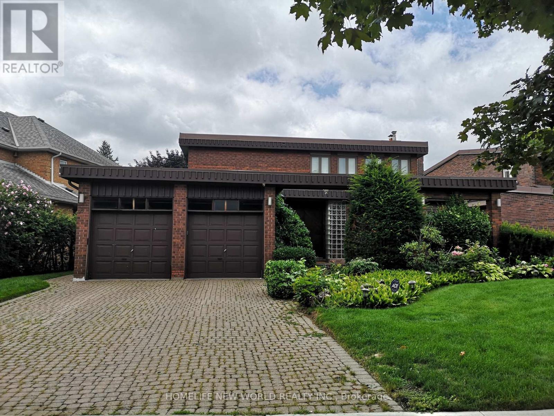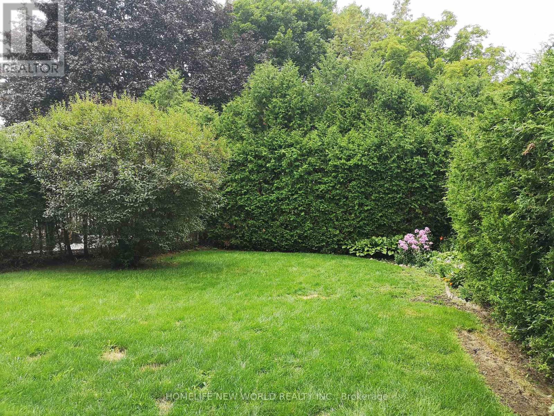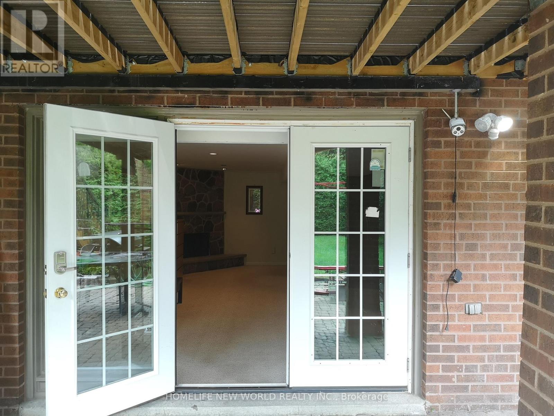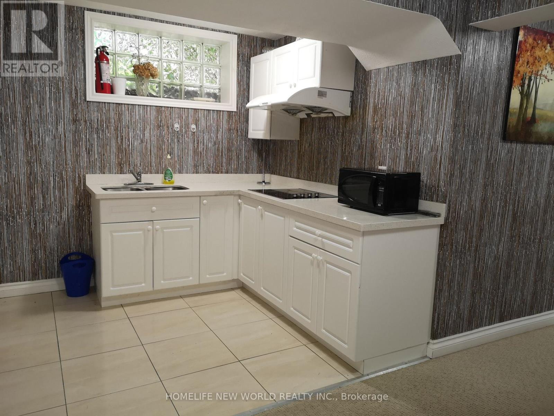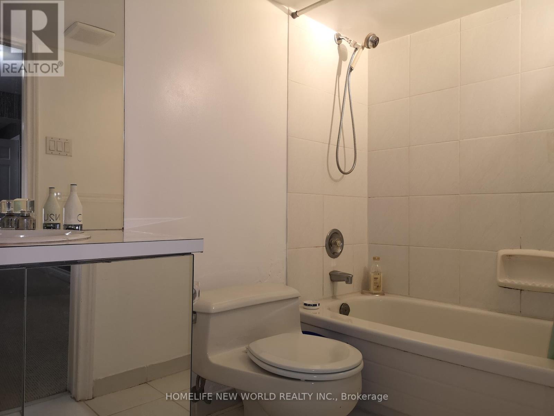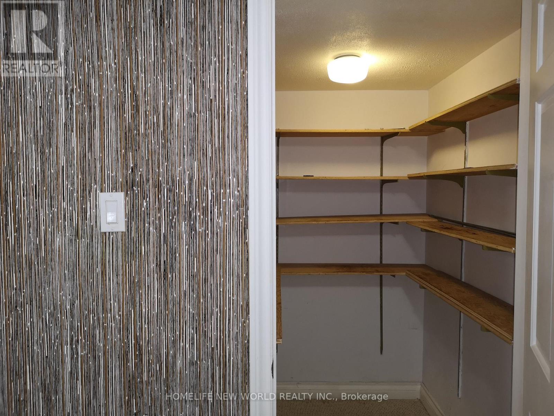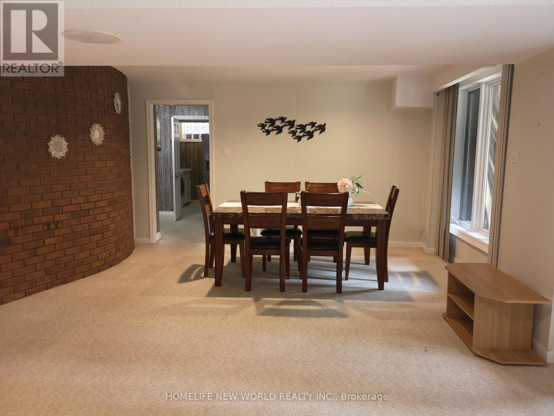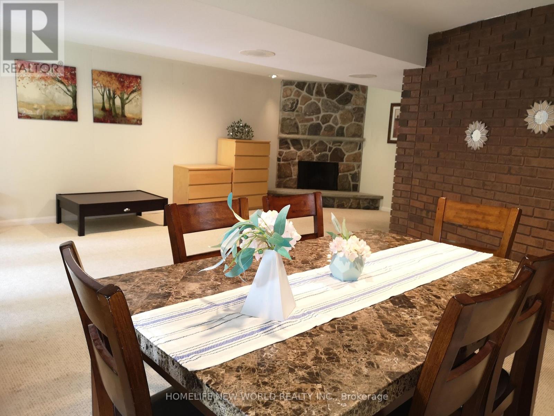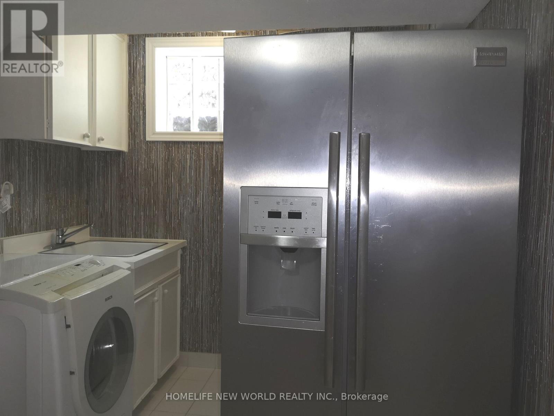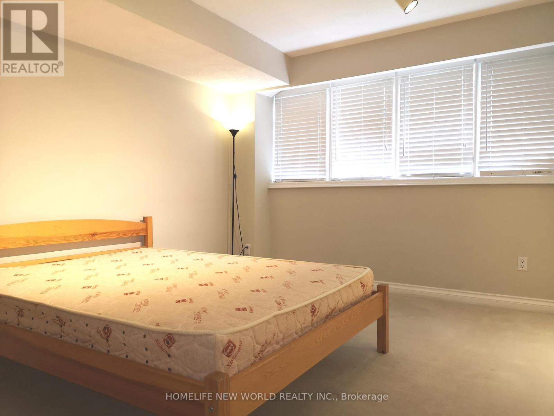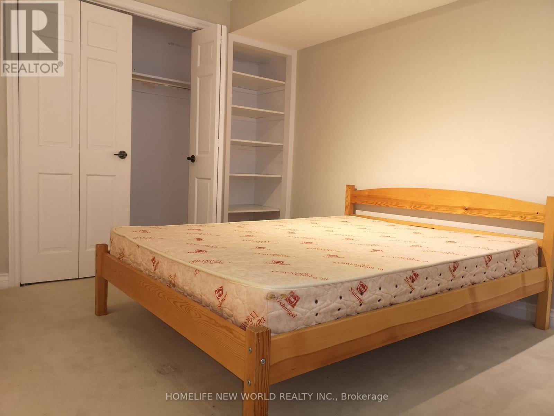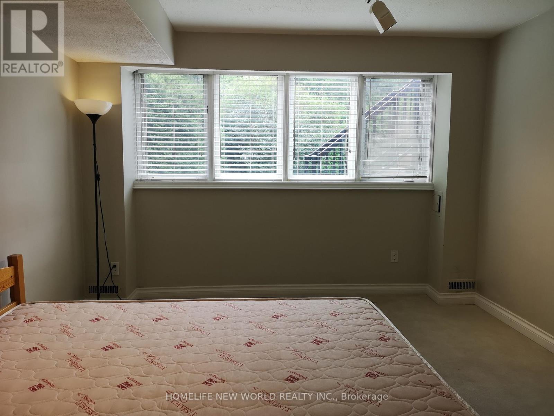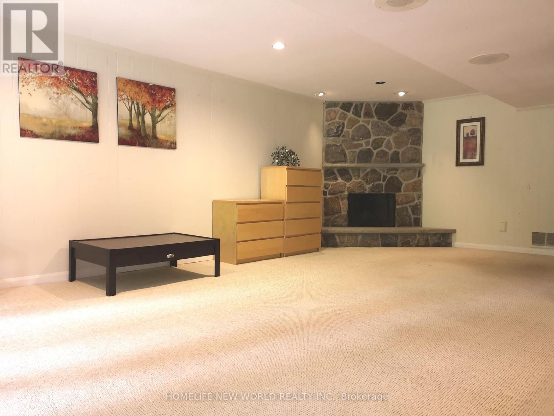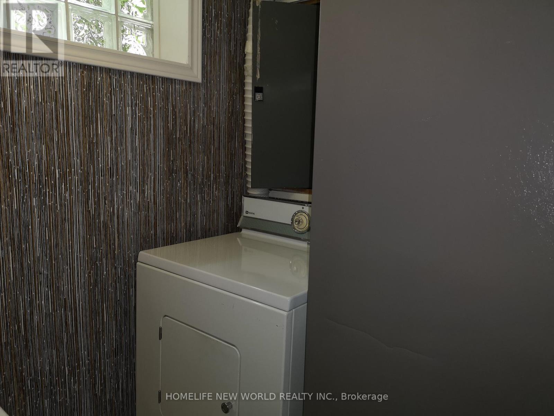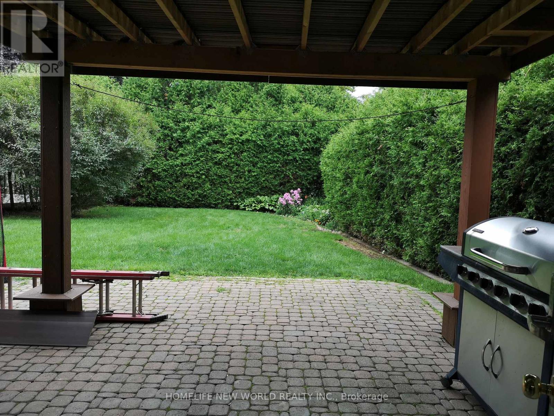Bsmt - 8 Janus Court Toronto, Ontario M2H 1S4
$1,800 Monthly
Location, Location, Location!!! One bedroom Walkout basement apartment in the most desirable North York Hillcrest area and family friendly neighborhood! Top ranking schools: AY Jackson Ss. Cliffwood P.S(English/French), Highland J.H.S. Tree-fenced backyard facing South-West, enjoy the sunny, beautiful and private back yard. Whole unit are at ground level, walk out to back yard, separate entrance, all appliances for your own use, not shared with landlord. Furniture can stay, ready-move-in like a hotel. One driveway parking Provided. 3 minutes walk to AY Jackson SS. Close to Park, Food basics, No frills, Sunny Foodmart, Shops, Banks, restaurants, TTC. One bus to Yonge/Finch station, Close to Seneca College, CMCC; Community Center, & All Amenities. Close To 401/404, Cummer Go Station. (id:60365)
Property Details
| MLS® Number | C12321442 |
| Property Type | Single Family |
| Community Name | Hillcrest Village |
| AmenitiesNearBy | Hospital, Public Transit, Schools |
| Features | Cul-de-sac, Carpet Free |
| ParkingSpaceTotal | 1 |
Building
| BathroomTotal | 1 |
| BedroomsAboveGround | 1 |
| BedroomsTotal | 1 |
| Age | 31 To 50 Years |
| BasementDevelopment | Finished |
| BasementFeatures | Apartment In Basement, Walk Out |
| BasementType | N/a (finished) |
| ConstructionStyleAttachment | Detached |
| CoolingType | Central Air Conditioning |
| ExteriorFinish | Stone, Brick |
| FireplacePresent | Yes |
| FlooringType | Carpeted |
| FoundationType | Block |
| HeatingFuel | Natural Gas |
| HeatingType | Forced Air |
| StoriesTotal | 2 |
| SizeInterior | 1100 - 1500 Sqft |
| Type | House |
| UtilityWater | Municipal Water |
Parking
| Garage | |
| No Garage |
Land
| Acreage | No |
| FenceType | Fenced Yard |
| LandAmenities | Hospital, Public Transit, Schools |
| Sewer | Sanitary Sewer |
| SizeDepth | 154 Ft ,1 In |
| SizeFrontage | 68 Ft ,6 In |
| SizeIrregular | 68.5 X 154.1 Ft |
| SizeTotalText | 68.5 X 154.1 Ft |
Rooms
| Level | Type | Length | Width | Dimensions |
|---|---|---|---|---|
| Lower Level | Living Room | 6.68 m | 7.56 m | 6.68 m x 7.56 m |
| Lower Level | Dining Room | 4.4 m | 2.6 m | 4.4 m x 2.6 m |
| Lower Level | Kitchen | 2.6 m | 2.52 m | 2.6 m x 2.52 m |
| Lower Level | Bedroom | 4.78 m | 3.48 m | 4.78 m x 3.48 m |
Jack J. Wang
Salesperson
201 Consumers Rd., Ste. 205
Toronto, Ontario M2J 4G8

