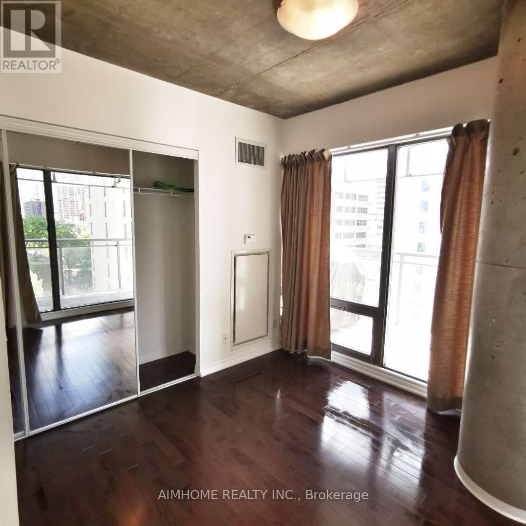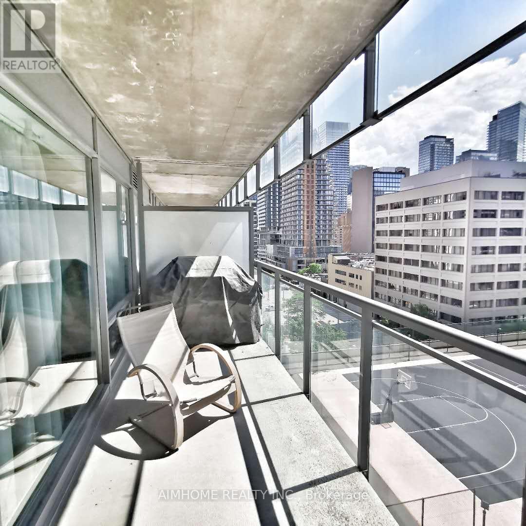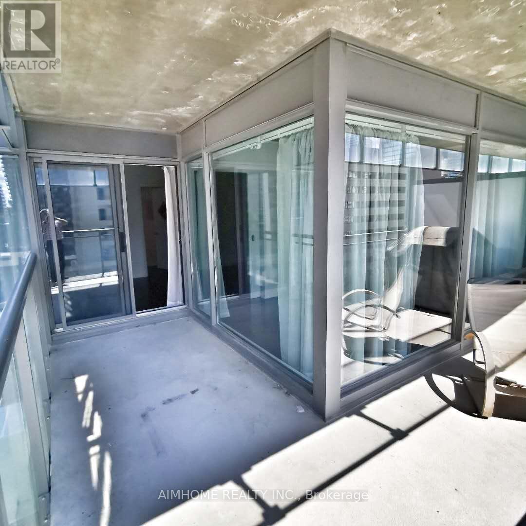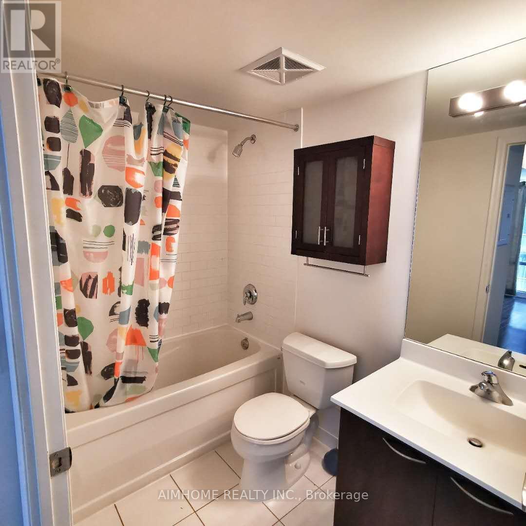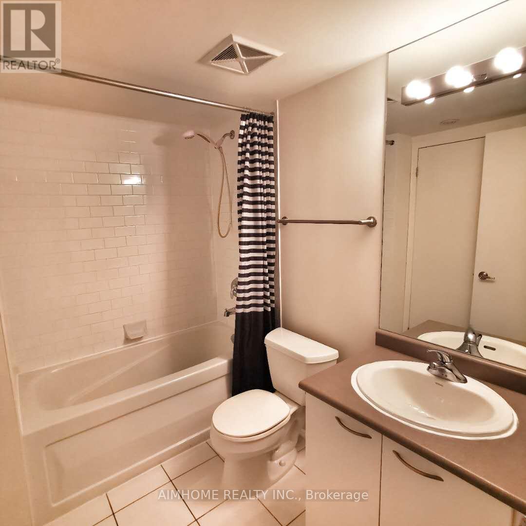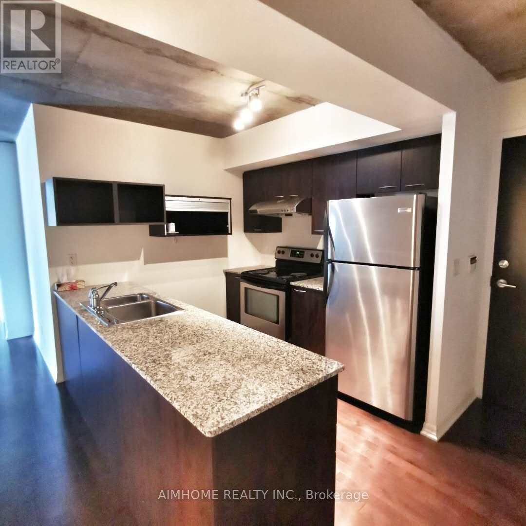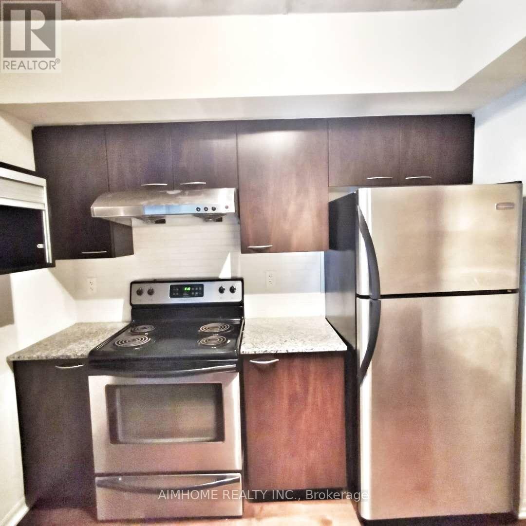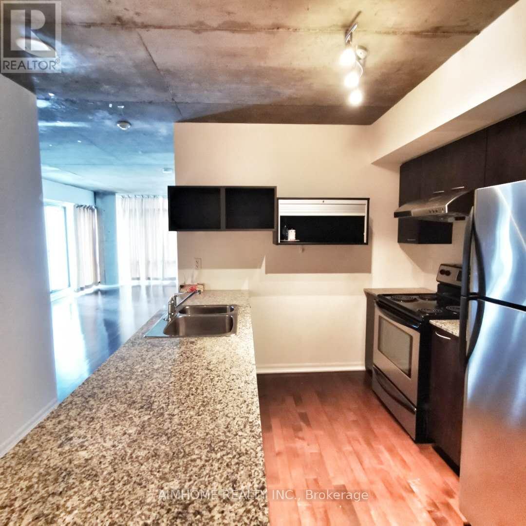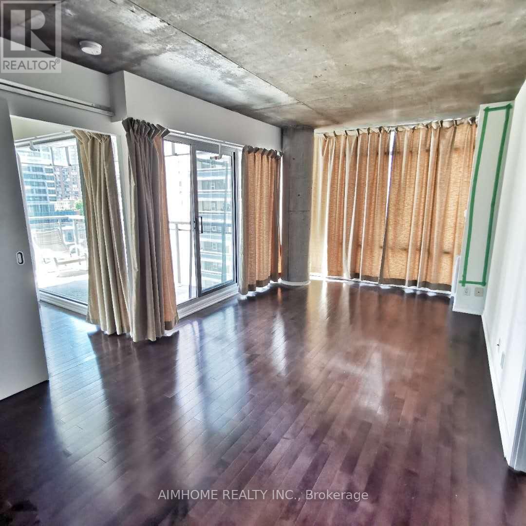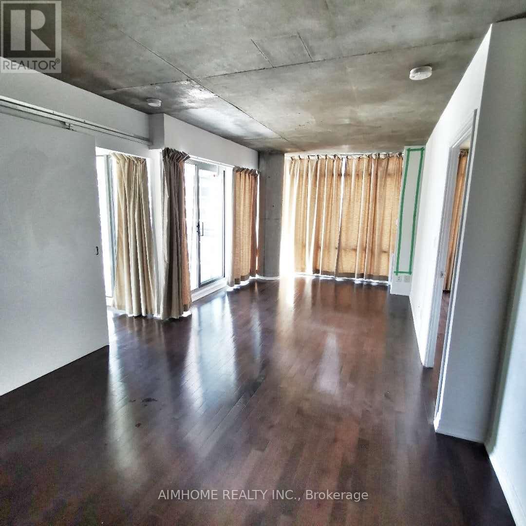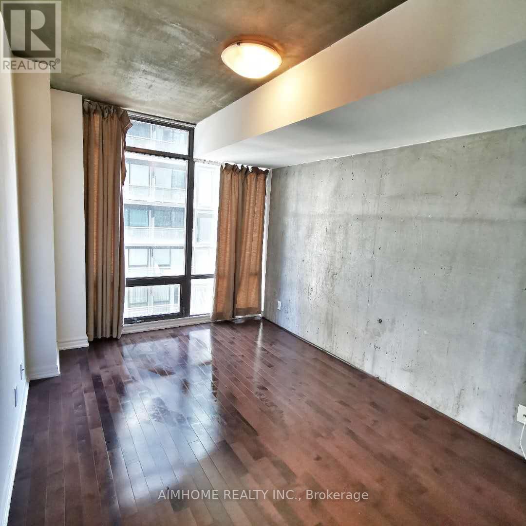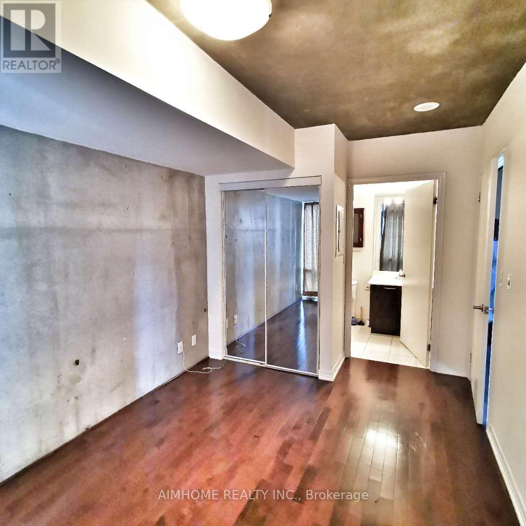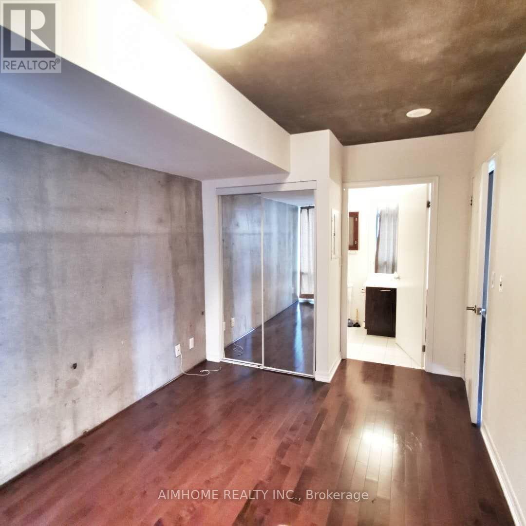906 - 22 Wellesley Street E Toronto, Ontario M4Y 1G3
$3,300 Monthly
Spacious 2 Bedroom, 2 Bathroom Corner Suite in the Heart of the City Steps to U of T, Toronto Metropolitan University (formerly Ryerson), shopping, dining, and directly next to Wellesley Subway Station for unbeatable transit access.Enjoy 803 Sq Ft of Interior Living Space Plus a 155 Sq Ft Balcony with Gas Line for BBQ. Modern Finishes Throughout Including Engineered Hardwood Floors, Granite Countertops, and Stainless Steel Appliances.Building Amenities Include: 24Hr Concierge, Fitness Centre, Steam Room, Hot Tub, Guest Suite, and Expansive Outdoor Terrace. (id:60365)
Property Details
| MLS® Number | C12320373 |
| Property Type | Single Family |
| Community Name | Church-Yonge Corridor |
| AmenitiesNearBy | Hospital, Park, Public Transit |
| CommunityFeatures | Pet Restrictions |
| Features | Balcony, Carpet Free |
| ParkingSpaceTotal | 1 |
Building
| BathroomTotal | 2 |
| BedroomsAboveGround | 2 |
| BedroomsTotal | 2 |
| Amenities | Security/concierge, Exercise Centre, Sauna, Storage - Locker |
| Appliances | Dishwasher, Dryer, Stove, Washer, Window Coverings, Refrigerator |
| BasementFeatures | Apartment In Basement |
| BasementType | N/a |
| CoolingType | Central Air Conditioning |
| ExteriorFinish | Concrete |
| FlooringType | Hardwood |
| SizeInterior | 800 - 899 Sqft |
| Type | Apartment |
Parking
| Underground | |
| Garage |
Land
| Acreage | No |
| LandAmenities | Hospital, Park, Public Transit |
Rooms
| Level | Type | Length | Width | Dimensions |
|---|---|---|---|---|
| Ground Level | Living Room | 6.88 m | 3.2 m | 6.88 m x 3.2 m |
| Ground Level | Dining Room | 6.88 m | 3.2 m | 6.88 m x 3.2 m |
| Ground Level | Kitchen | 3.1 m | 2.6 m | 3.1 m x 2.6 m |
| Ground Level | Primary Bedroom | 3.81 m | 2.75 m | 3.81 m x 2.75 m |
| Ground Level | Bedroom 2 | 3.4 m | 2.8 m | 3.4 m x 2.8 m |
Jeffrey Liang
Salesperson
Wesley Jin
Salesperson

