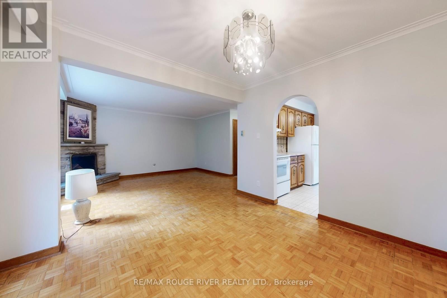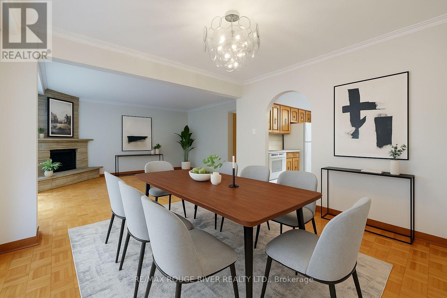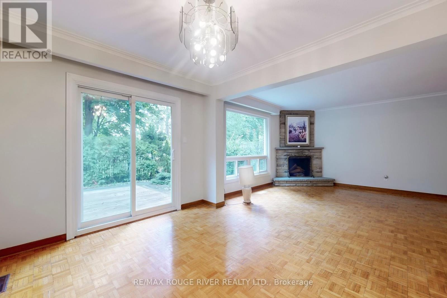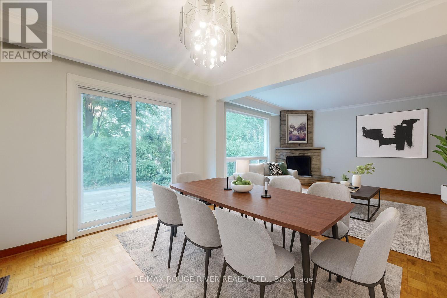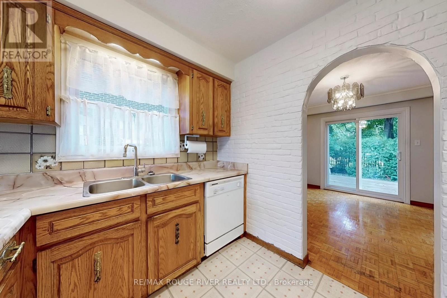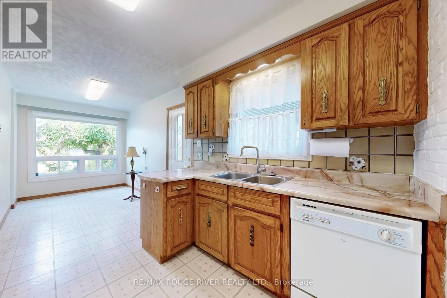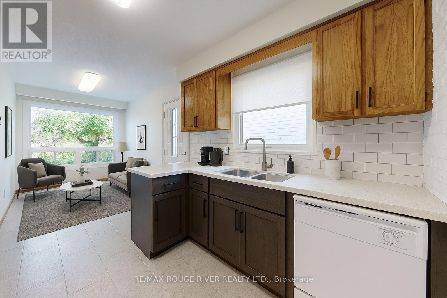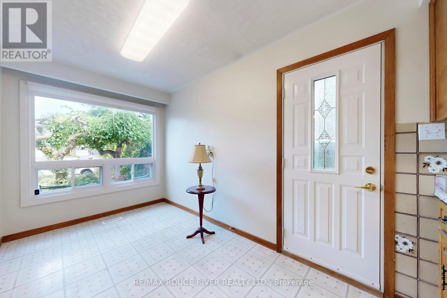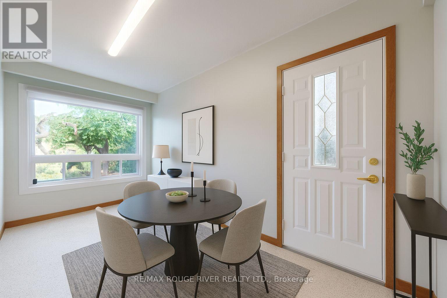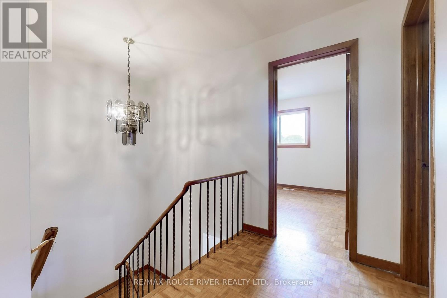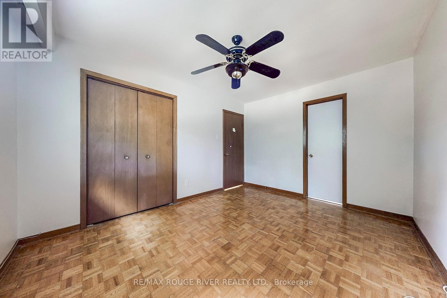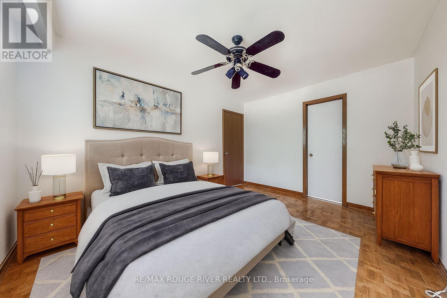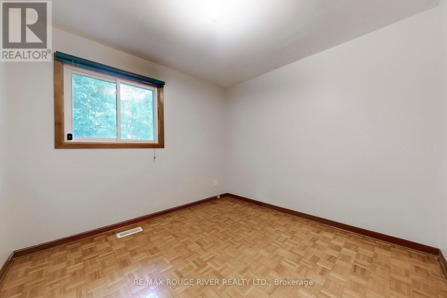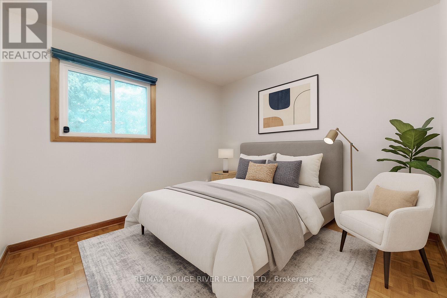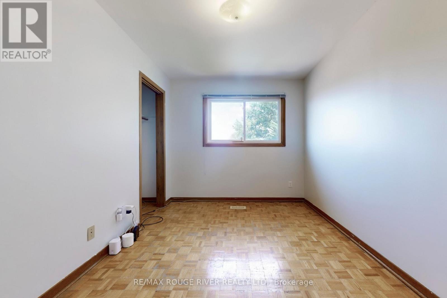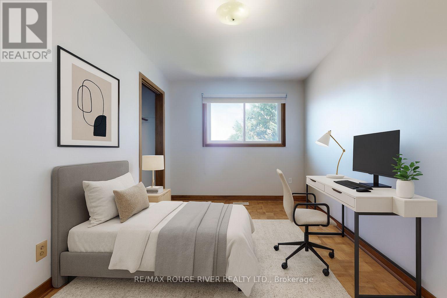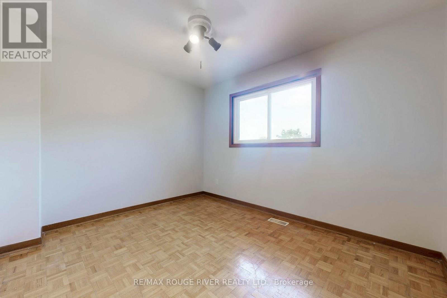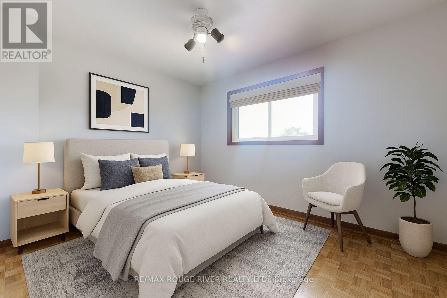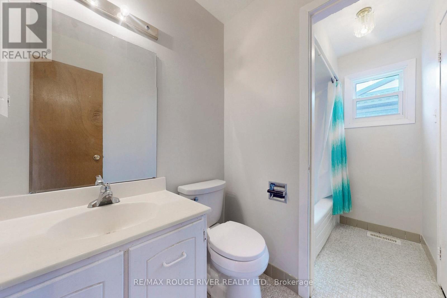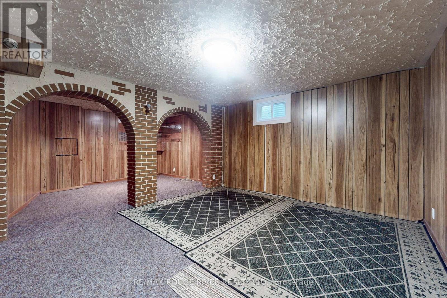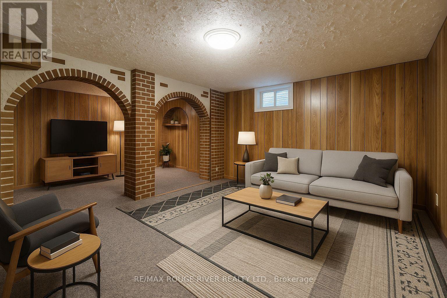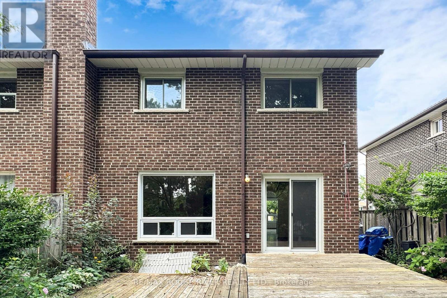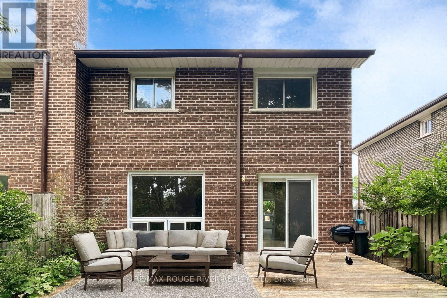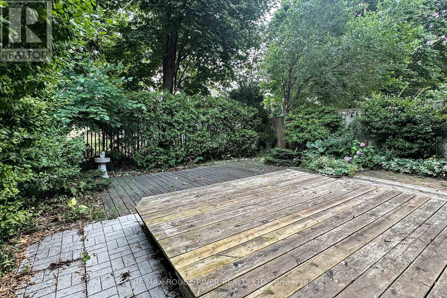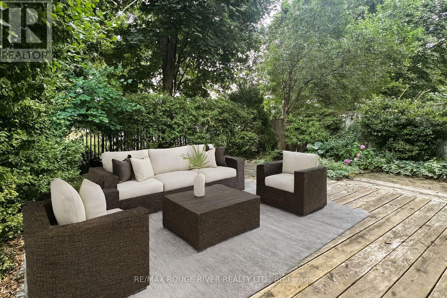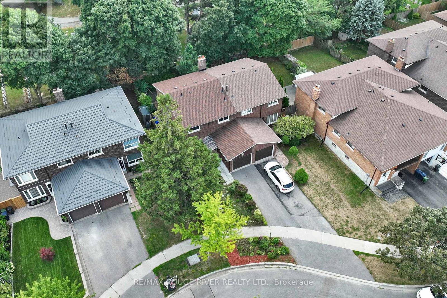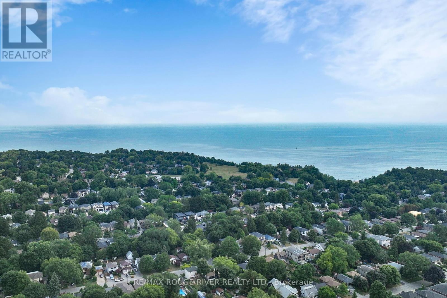9 Comrie Terrace Toronto, Ontario M1M 3T1
$849,000
Welcome to this large 4-bedroom, 2-bathroom semi-detached home nestled on a quiet, tree-lined street in a highly sought-after neighbourhood. This well-maintained and freshly painted property features an attached garage, a private backyard oasis, and generous living space perfect for families.Enjoy the convenience of being just steps to the TTC and minutes to the subway, GO Train, local shops, and top-rated schools including the renowned King Academy. Nature lovers will appreciate the short walk to the scenic Scarborough Bluffs, nearby parks, and trails.This is a rare opportunity to own a spacious family home in a vibrant and well-connected community. Dont miss out! (id:60365)
Open House
This property has open houses!
2:00 pm
Ends at:4:00 pm
2:00 pm
Ends at:4:00 pm
Property Details
| MLS® Number | E12318843 |
| Property Type | Single Family |
| Community Name | Cliffcrest |
| AmenitiesNearBy | Public Transit, Park, Place Of Worship, Schools |
| EquipmentType | Water Heater - Gas |
| ParkingSpaceTotal | 3 |
| RentalEquipmentType | Water Heater - Gas |
Building
| BathroomTotal | 2 |
| BedroomsAboveGround | 4 |
| BedroomsTotal | 4 |
| Appliances | Dishwasher, Dryer, Stove, Washer, Window Coverings, Refrigerator |
| BasementDevelopment | Partially Finished |
| BasementType | N/a (partially Finished) |
| ConstructionStyleAttachment | Semi-detached |
| CoolingType | Central Air Conditioning |
| ExteriorFinish | Brick |
| FlooringType | Parquet, Carpeted |
| FoundationType | Concrete |
| HalfBathTotal | 1 |
| HeatingFuel | Natural Gas |
| HeatingType | Forced Air |
| StoriesTotal | 2 |
| SizeInterior | 1500 - 2000 Sqft |
| Type | House |
| UtilityWater | Municipal Water |
Parking
| Attached Garage | |
| Garage |
Land
| Acreage | No |
| LandAmenities | Public Transit, Park, Place Of Worship, Schools |
| Sewer | Sanitary Sewer |
| SizeDepth | 108 Ft |
| SizeFrontage | 32 Ft ,8 In |
| SizeIrregular | 32.7 X 108 Ft |
| SizeTotalText | 32.7 X 108 Ft |
Rooms
| Level | Type | Length | Width | Dimensions |
|---|---|---|---|---|
| Second Level | Primary Bedroom | 3.97 m | 3.1 m | 3.97 m x 3.1 m |
| Second Level | Bedroom 2 | 4 m | 2.65 m | 4 m x 2.65 m |
| Second Level | Bedroom 3 | 3.5 m | 2.95 m | 3.5 m x 2.95 m |
| Second Level | Bedroom 4 | 3.02 m | 2.9 m | 3.02 m x 2.9 m |
| Basement | Recreational, Games Room | 6.69 m | 3.81 m | 6.69 m x 3.81 m |
| Basement | Other | 3.75 m | 2.65 m | 3.75 m x 2.65 m |
| Basement | Laundry Room | 5.94 m | 2.81 m | 5.94 m x 2.81 m |
| Main Level | Living Room | 4.57 m | 2.41 m | 4.57 m x 2.41 m |
| Main Level | Dining Room | 3.36 m | 2.82 m | 3.36 m x 2.82 m |
| Main Level | Kitchen | 6.34 m | 2.24 m | 6.34 m x 2.24 m |
https://www.realtor.ca/real-estate/28678033/9-comrie-terrace-toronto-cliffcrest-cliffcrest
Fabian J Passmore
Broker
372 Taunton Rd E #7
Whitby, Ontario L1R 0H4






