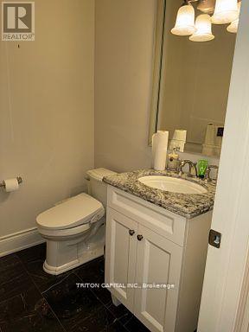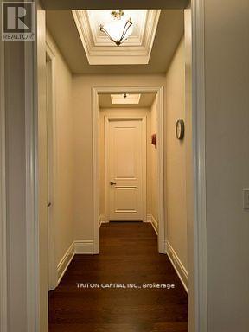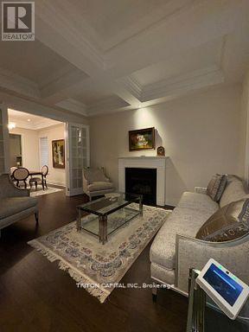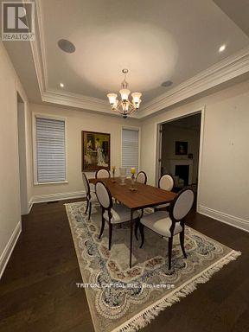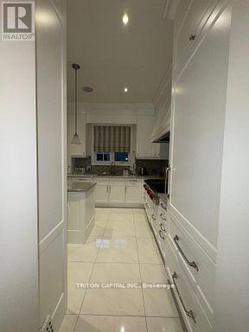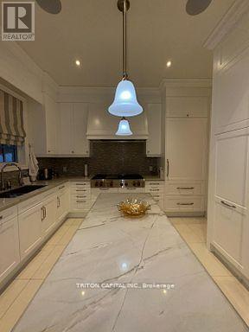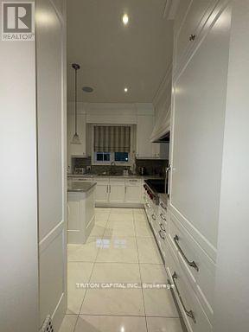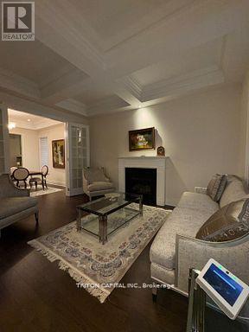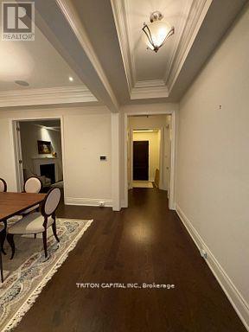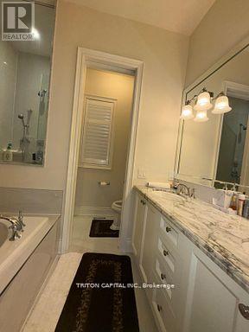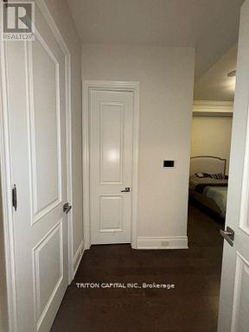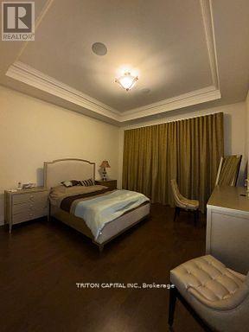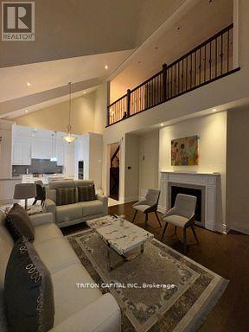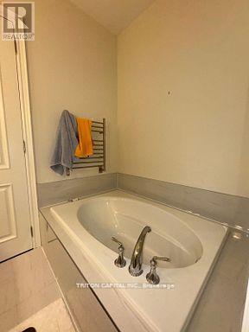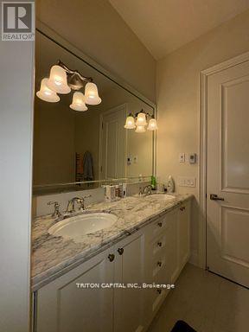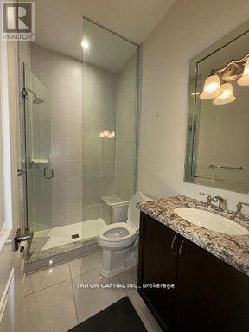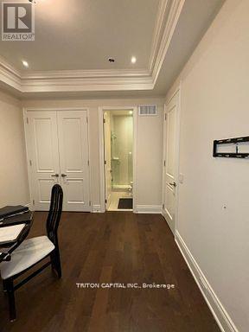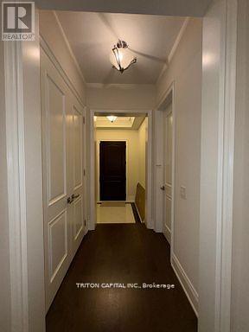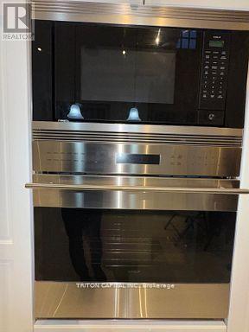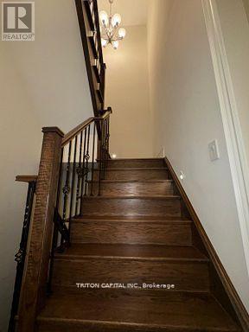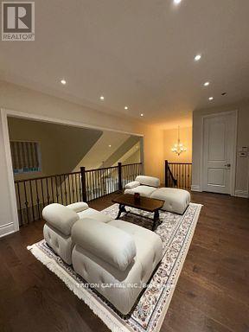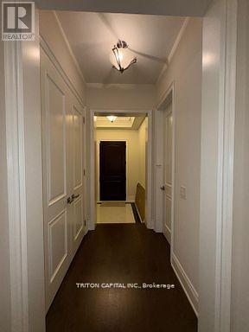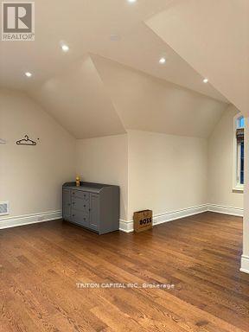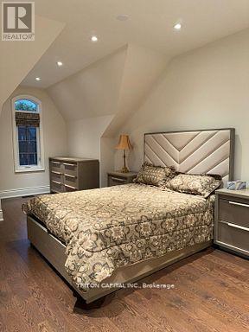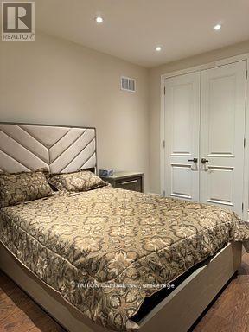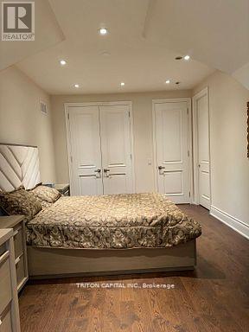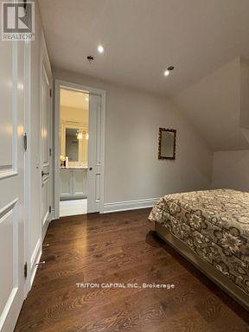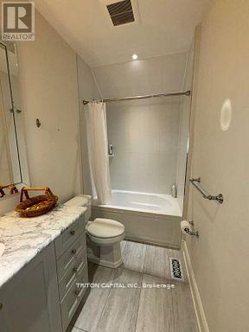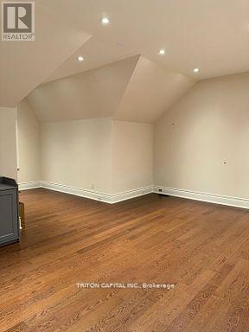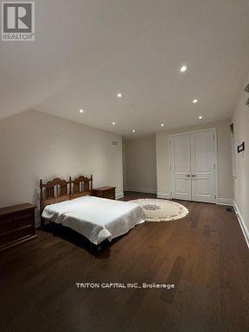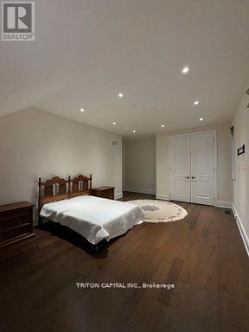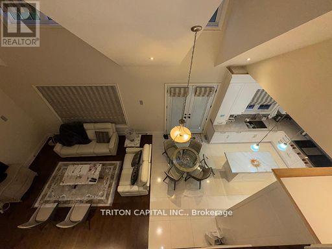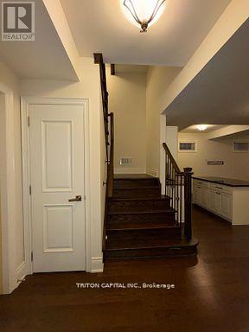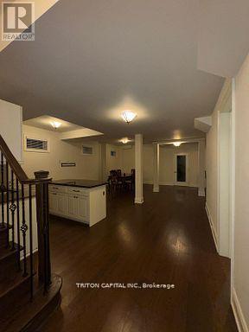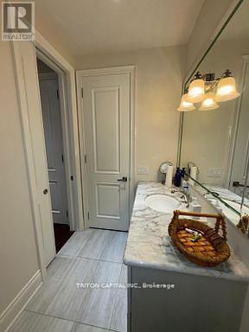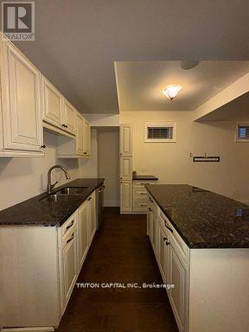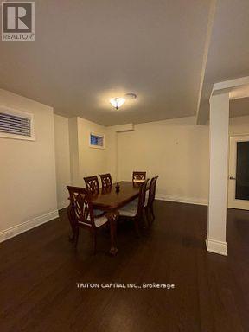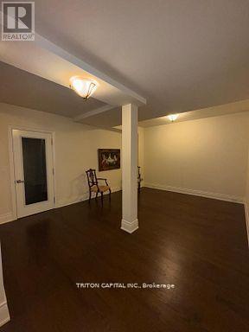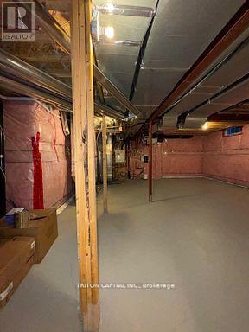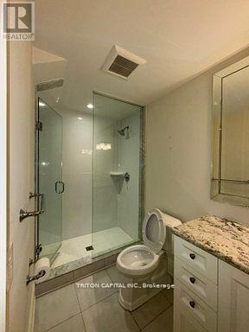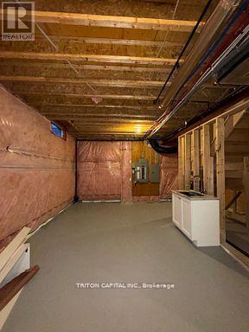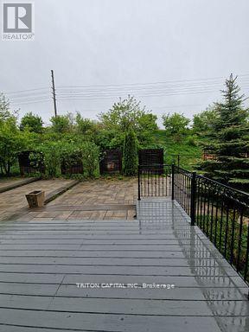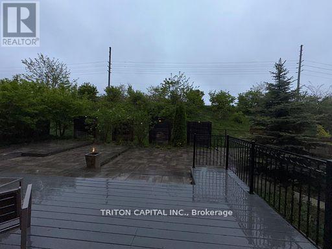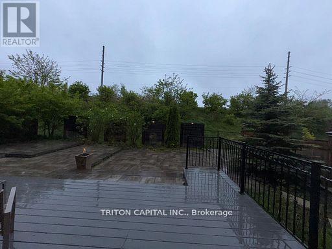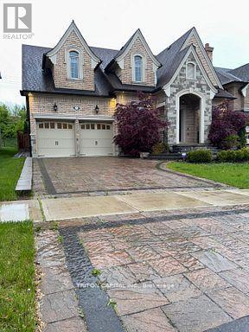79 Annsleywood Court Vaughan, Ontario L4H 4G6
$5,995 Monthly
Fully Furnished Executive Lease. Short or Long Term. ***Stunning 5 Bedroom Home*** Offering approximate 3,279 Sq Ft of upgraded Living space. Features a main floor primary bedroom, plus a second bedroom or office, with two additional bedrooms upstairs- each with its own ensuite and a large media room or optional fifth bedroom. High-end finishes throughout. **Enjoy a private, resort-style backyard and comfortable, designer furnishings included. Located minutes from Kleinburg Village, Copper Creek Golf Course, restaurants, and shops. Ideal for corporate relocation or families in transition. Flexible lease terms available. Move in ready. (id:60365)
Property Details
| MLS® Number | N12318803 |
| Property Type | Single Family |
| Community Name | Kleinburg |
| CommunicationType | High Speed Internet |
| ParkingSpaceTotal | 6 |
Building
| BathroomTotal | 5 |
| BedroomsAboveGround | 4 |
| BedroomsBelowGround | 1 |
| BedroomsTotal | 5 |
| Appliances | Garage Door Opener Remote(s), Furniture, Microwave, Stove, Refrigerator |
| BasementDevelopment | Finished |
| BasementType | N/a (finished) |
| ConstructionStyleAttachment | Detached |
| CoolingType | Central Air Conditioning |
| ExteriorFinish | Brick, Stone |
| FireplacePresent | Yes |
| FlooringType | Hardwood, Ceramic |
| FoundationType | Concrete |
| HalfBathTotal | 1 |
| HeatingFuel | Natural Gas |
| HeatingType | Forced Air |
| StoriesTotal | 2 |
| SizeInterior | 3000 - 3500 Sqft |
| Type | House |
| UtilityWater | Municipal Water |
Parking
| Attached Garage | |
| Garage |
Land
| Acreage | No |
| Sewer | Sanitary Sewer |
Rooms
| Level | Type | Length | Width | Dimensions |
|---|---|---|---|---|
| Second Level | Recreational, Games Room | 5.5 m | 7.8 m | 5.5 m x 7.8 m |
| Second Level | Bedroom | 6.3 m | 3.4 m | 6.3 m x 3.4 m |
| Second Level | Bedroom | 6.5 m | 4.6 m | 6.5 m x 4.6 m |
| Second Level | Media | 6.3 m | 3.4 m | 6.3 m x 3.4 m |
| Second Level | Den | 6.3 m | 3.4 m | 6.3 m x 3.4 m |
| Main Level | Living Room | 4.9 m | 3.4 m | 4.9 m x 3.4 m |
| Main Level | Dining Room | 4.2 m | 3.7 m | 4.2 m x 3.7 m |
| Main Level | Family Room | 4.7 m | 4.7 m | 4.7 m x 4.7 m |
| Main Level | Kitchen | 4.1 m | 3.9 m | 4.1 m x 3.9 m |
| Main Level | Eating Area | 3.8 m | 3.7 m | 3.8 m x 3.7 m |
| Main Level | Primary Bedroom | 6.4 m | 4.3 m | 6.4 m x 4.3 m |
| Main Level | Bedroom | 3.9 m | 3.4 m | 3.9 m x 3.4 m |
https://www.realtor.ca/real-estate/28678044/79-annsleywood-court-vaughan-kleinburg-kleinburg
Tania Talebi
Salesperson
10473 Islington Ave #204
Kleinburg, Ontario L0J 1C0
Jerry Celenza
Broker of Record
10473 Islington Ave #204
Kleinburg, Ontario L0J 1C0


