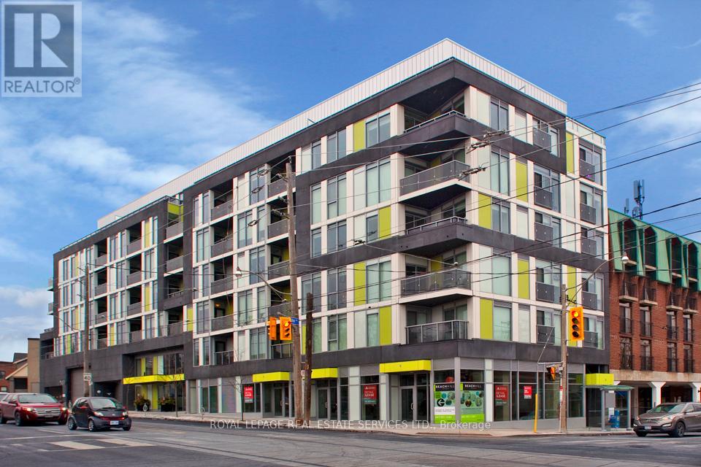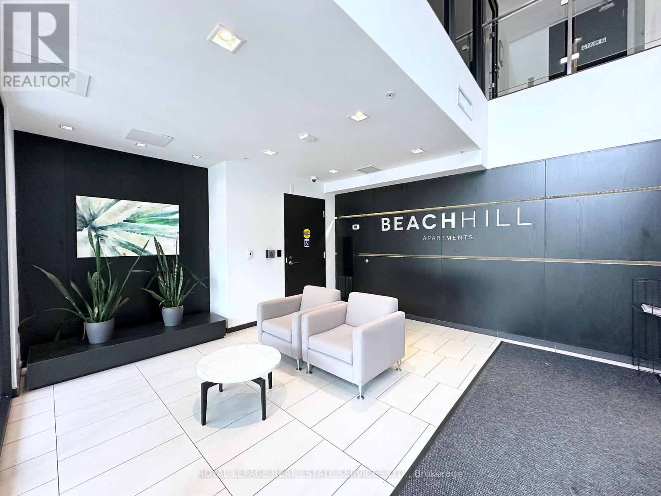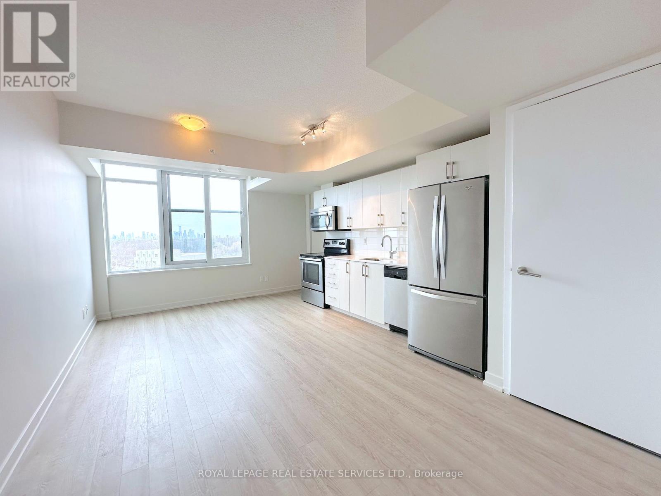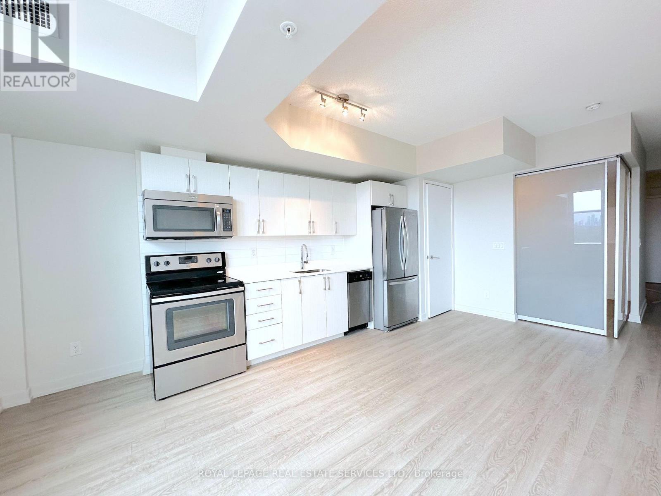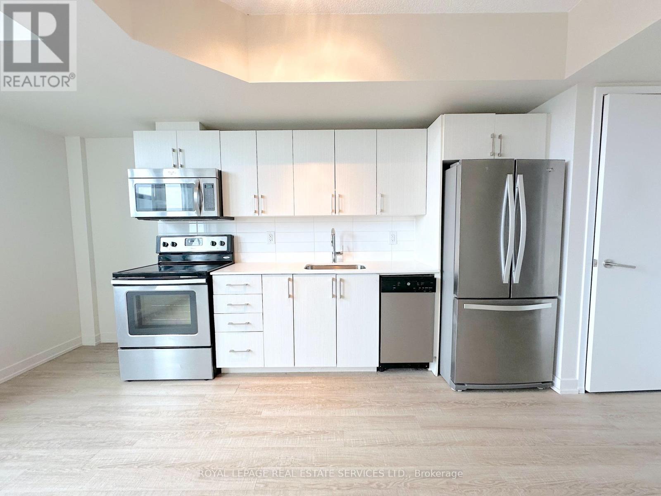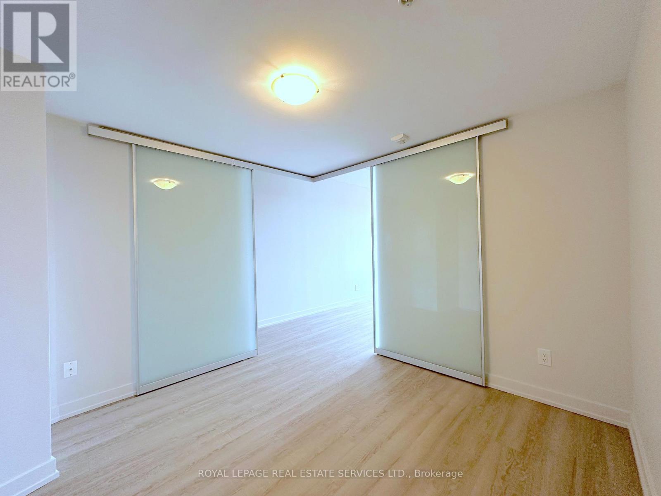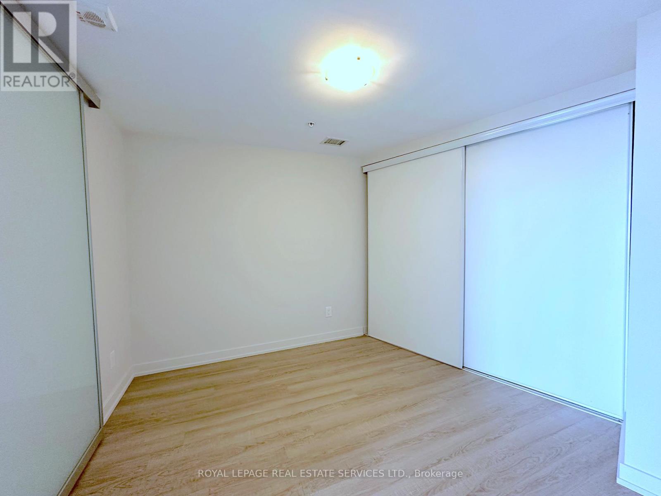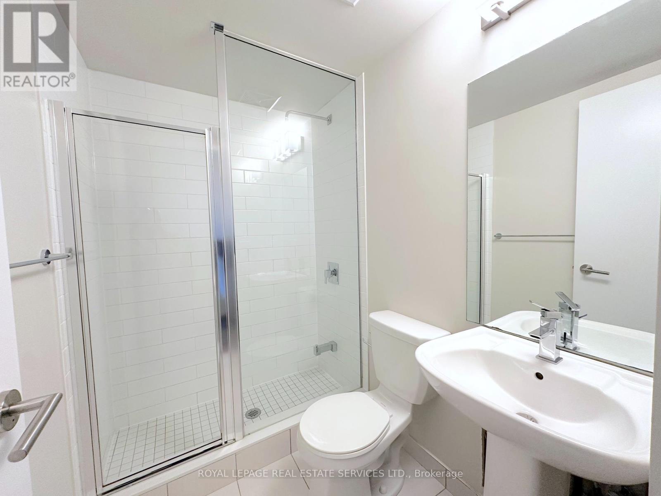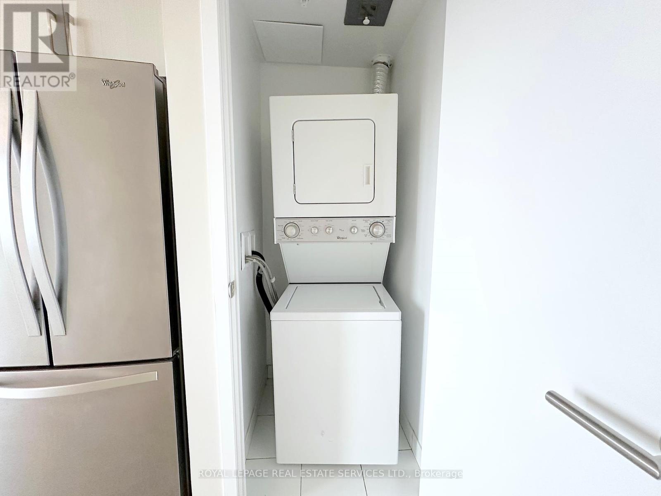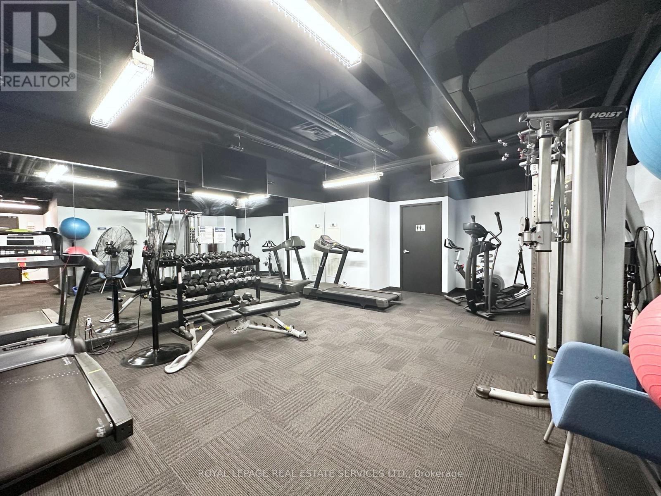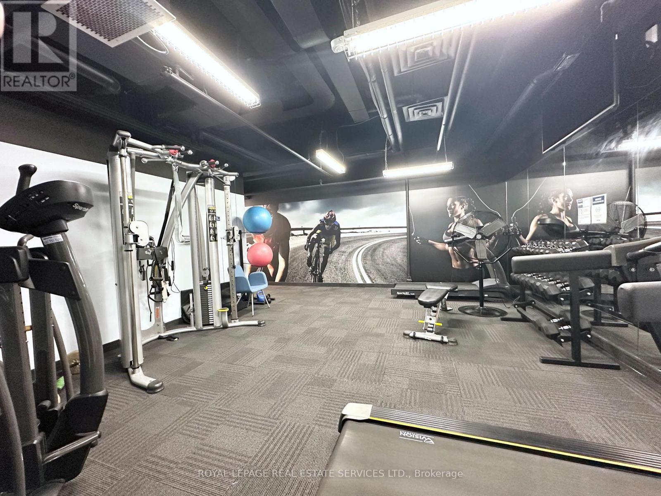603 - 763 Woodbine Avenue Toronto, Ontario M4E 2J4
$2,290 Monthly
Stylish and functional one-bedroom unit offering open-concept living with a bright west-facing exposure. The modern kitchen features stainless steel appliances, a sleek tile backsplash, and custom cabinetry. The bedroom is enclosed with sliding doors, providing flexibility and privacy. Includes ensuite laundry for added convenience. A comfortable space to call home in a well-situated building. With its contemporary design and unbeatable location close to shops, dining, and transit, this is a must-see! A leisurely walk to Woodbine Park or Woodbine Beach with easy access to the TTC streetcar right outside your doorstep. Great building amenities including a fully equipped fitness centre and a beautiful 3rd-floor terrace complete with barbecues. Parking available to rent. Tenant to pay hydro. (id:60365)
Property Details
| MLS® Number | E12318892 |
| Property Type | Single Family |
| Community Name | East End-Danforth |
| AmenitiesNearBy | Park, Public Transit |
| CommunityFeatures | Pet Restrictions |
| Features | Carpet Free |
Building
| BathroomTotal | 1 |
| BedroomsAboveGround | 1 |
| BedroomsTotal | 1 |
| Amenities | Exercise Centre, Party Room |
| Appliances | Dishwasher, Dryer, Microwave, Stove, Washer, Window Coverings, Refrigerator |
| CoolingType | Central Air Conditioning |
| ExteriorFinish | Concrete |
| FlooringType | Laminate |
| HeatingFuel | Natural Gas |
| HeatingType | Forced Air |
| SizeInterior | 500 - 599 Sqft |
| Type | Other |
Parking
| Underground | |
| Garage |
Land
| Acreage | No |
| LandAmenities | Park, Public Transit |
Rooms
| Level | Type | Length | Width | Dimensions |
|---|---|---|---|---|
| Flat | Living Room | 8.26 m | 3.84 m | 8.26 m x 3.84 m |
| Flat | Dining Room | 8.26 m | 3.84 m | 8.26 m x 3.84 m |
| Flat | Kitchen | 8.26 m | 3.84 m | 8.26 m x 3.84 m |
| Flat | Primary Bedroom | 3.84 m | 2.91 m | 3.84 m x 2.91 m |
Arlyn Fortin
Salesperson
326 Lakeshore Rd E #a
Oakville, Ontario L6J 1J6

